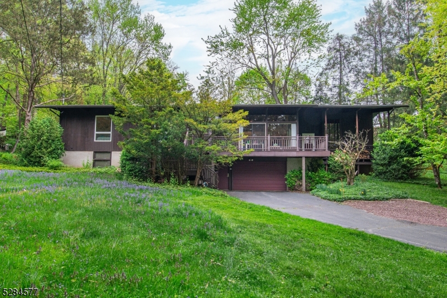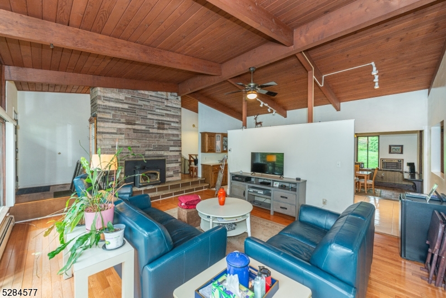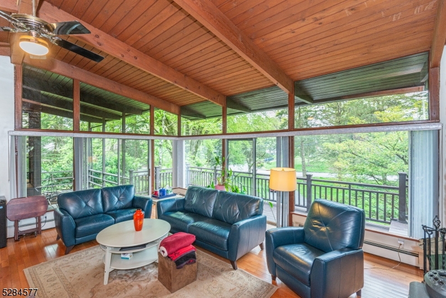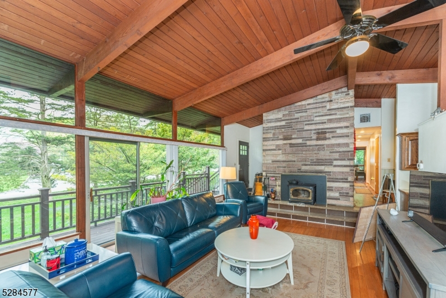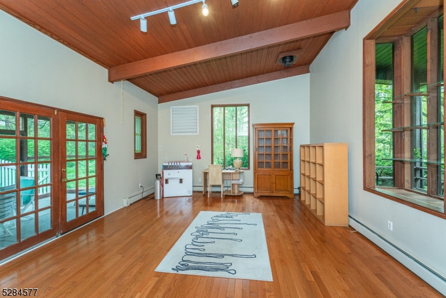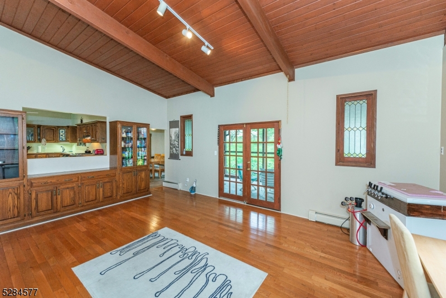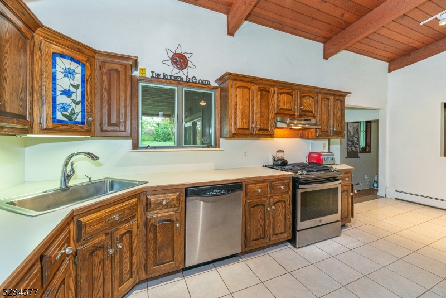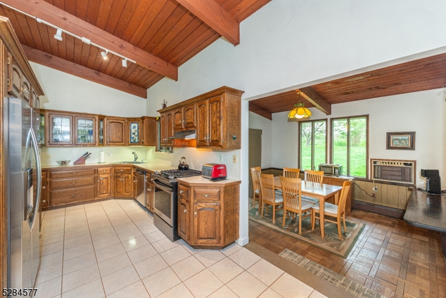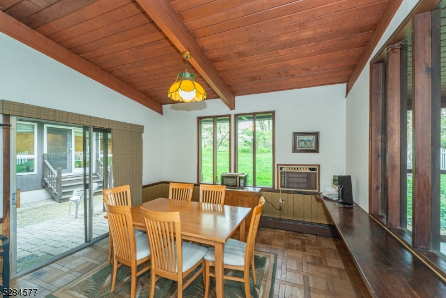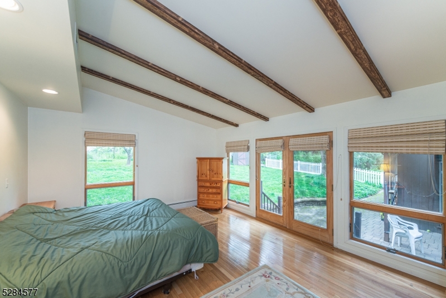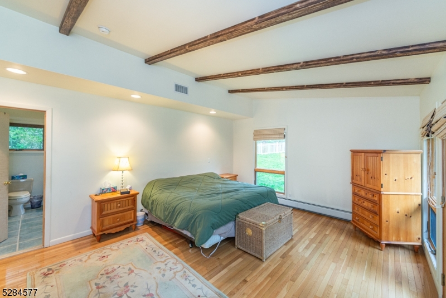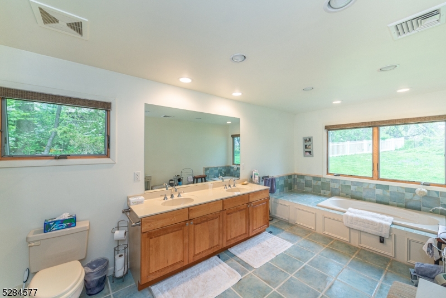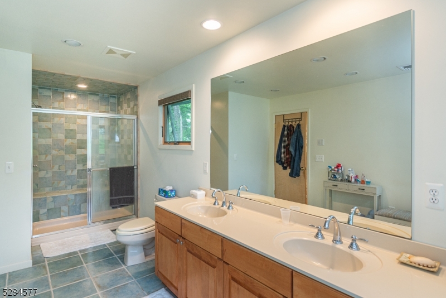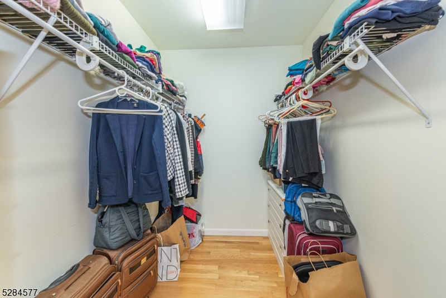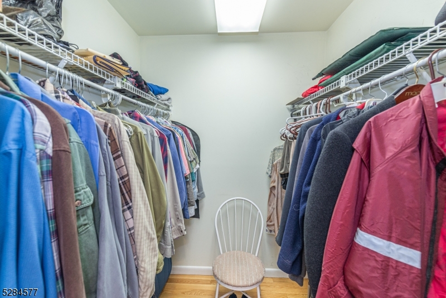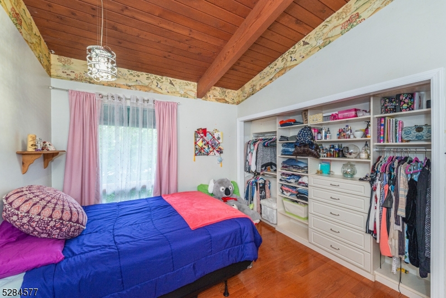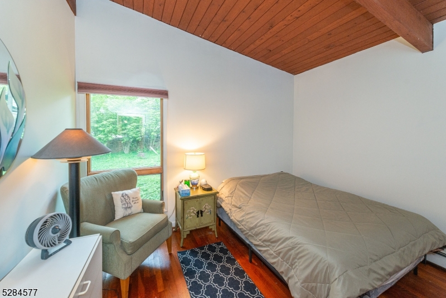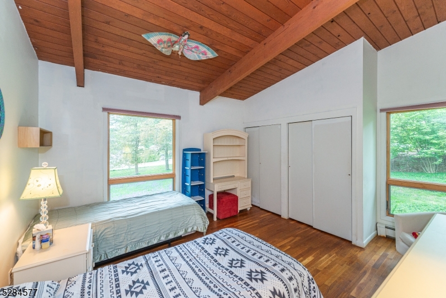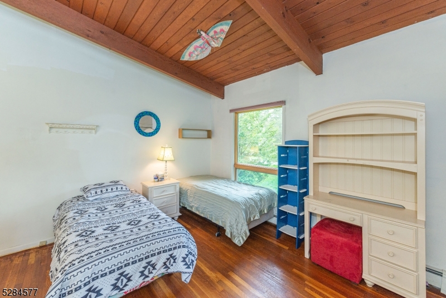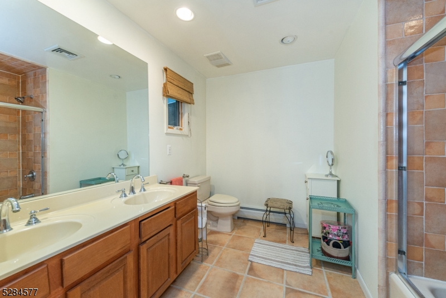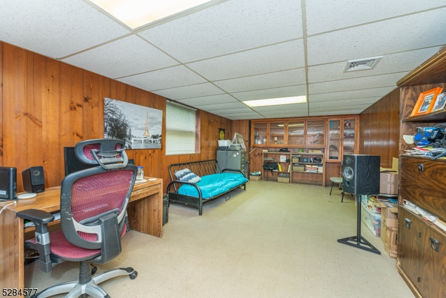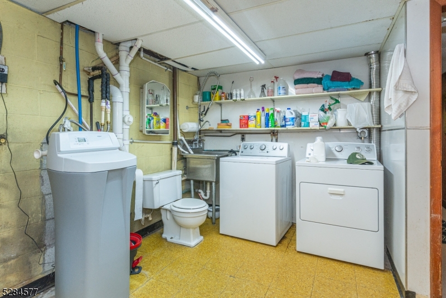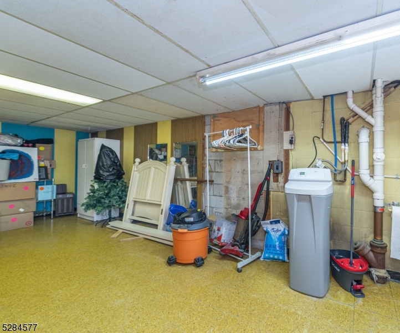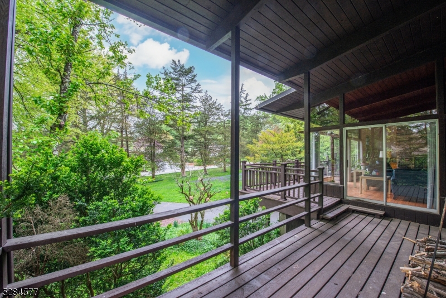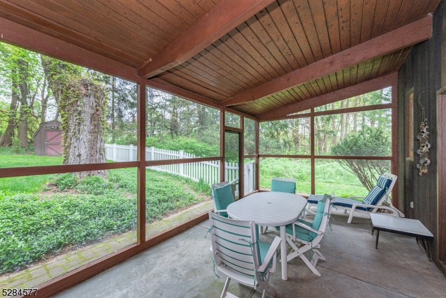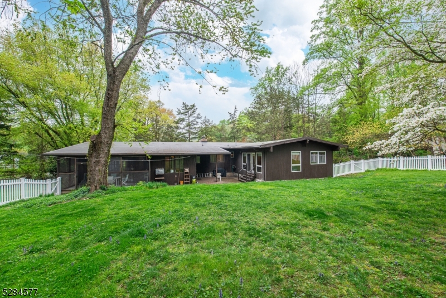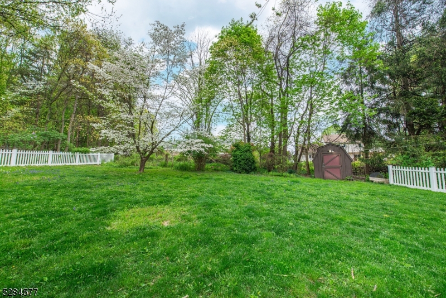19 Brook Valley Road | Montville Twp.
Nestled in the sought-after Montville Township, this rare raised ranch offers a sprawling property with exquisite design features throughout. Inside, you'll discover high ceilings and gleaming hardwood floors that extend across a seamless layout. The living room, a showstopper with its floor-to-ceiling stone fireplace and a wall of windows, provides serene views and access to an expansive deck. The kitchen with stainless steel appliances has a separate dining area that opens to a charming paver patio perfect for al fresco dining. The family room's French doors reveal a screened-in porch that overlooks a lush backyard, creating a tranquil retreat. The spacious master bedroom suite is a private haven featuring two walk-in closets, a luxurious full bathroom with a jetted tub, stall shower, dual sink vanity and French doors that lead directly to the paver patio. Three additional bedrooms and a main bath with a dual sink vanity complete this impressive home. The lower level includes an extra room that's perfect for a home office, gym, or guest space, adapting easily to your lifestyle needs. Additionally, a laundry room and a sizable storage area offers more space keeping the main living areas clutter-free. Conveniently located close to parks, NYC transportation, and shopping, this property combines peaceful living with accessibility. GSMLS 3899168
Directions to property: Jacksonville Road to Brook Valley Road
