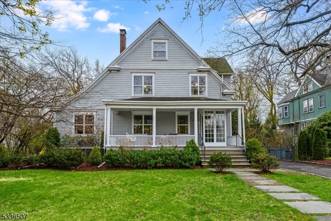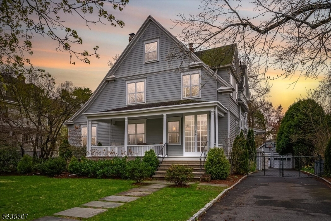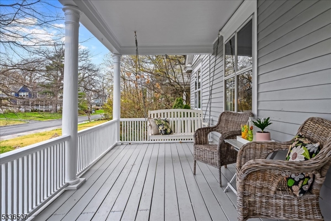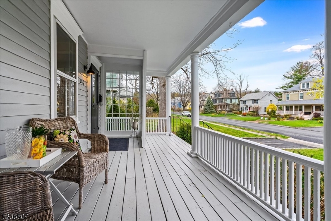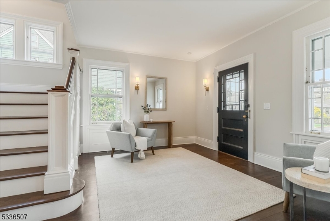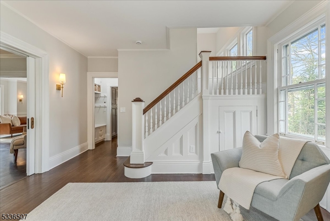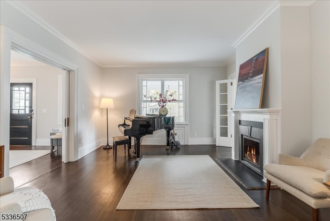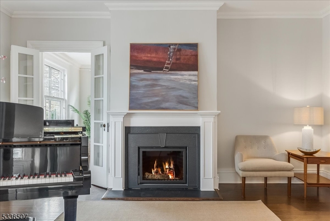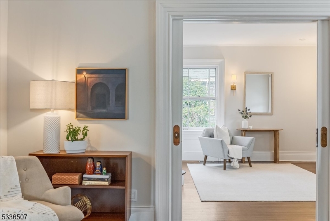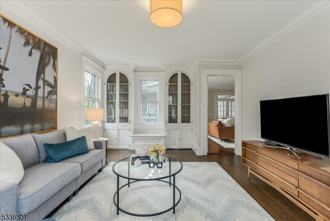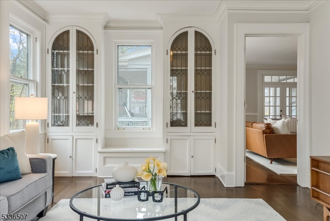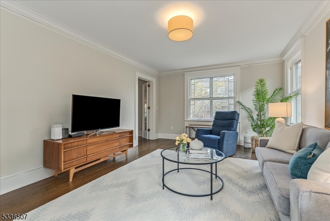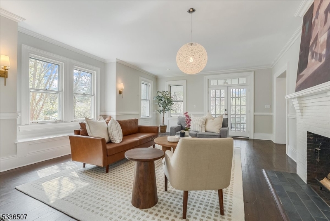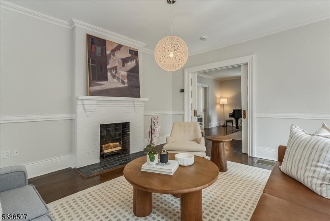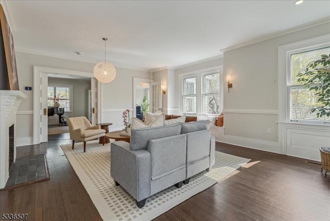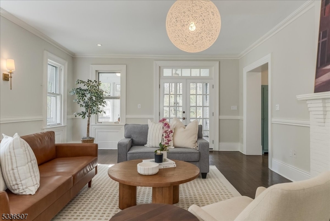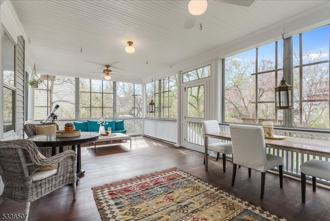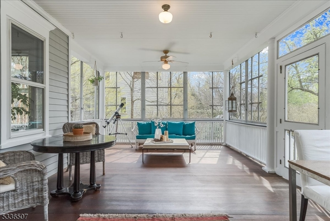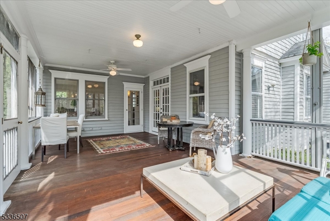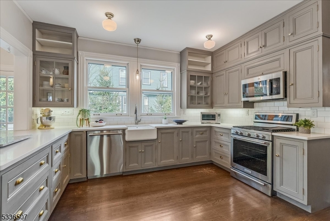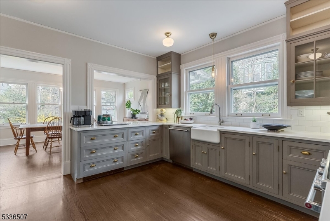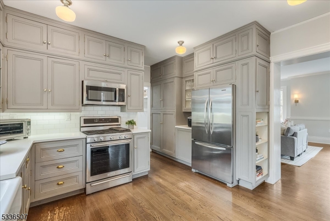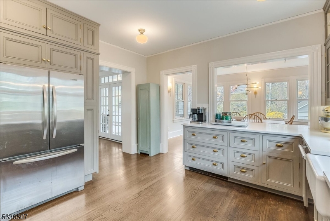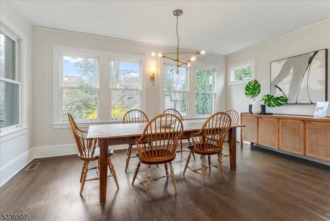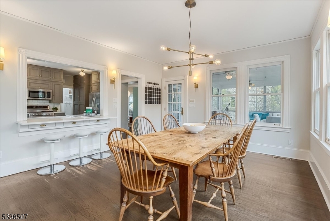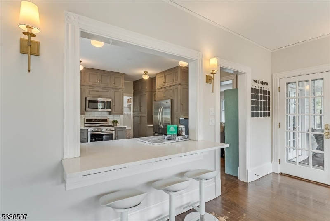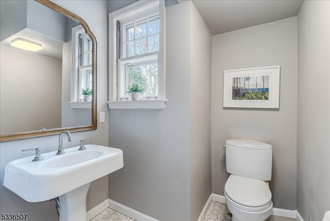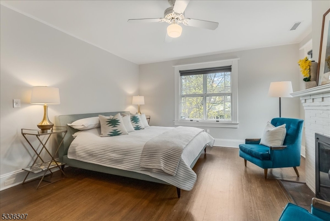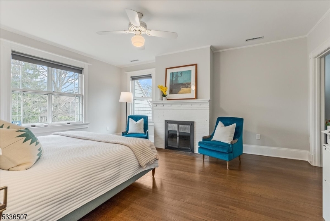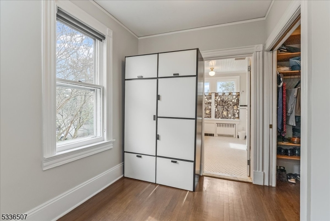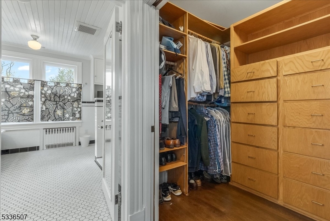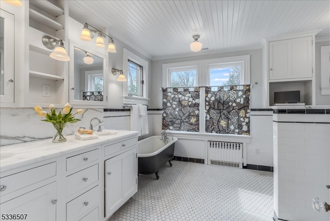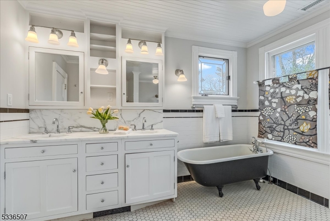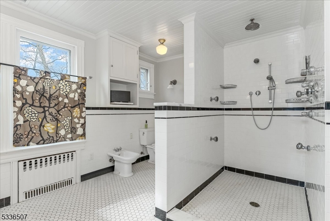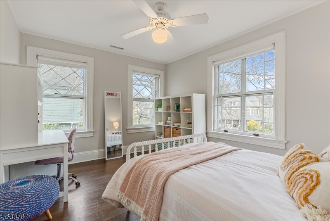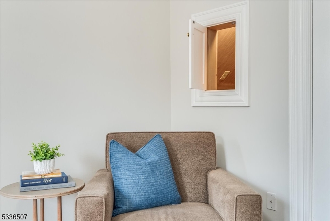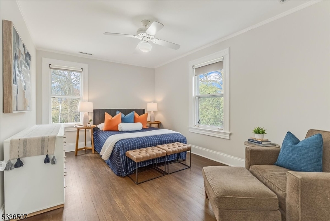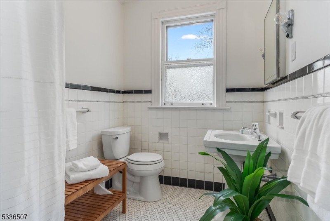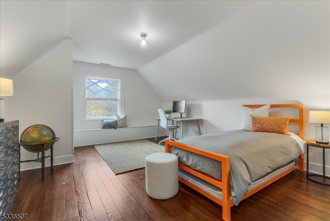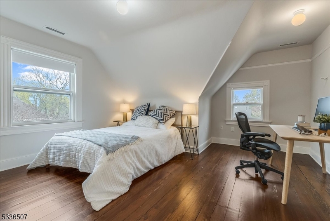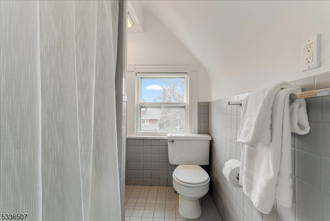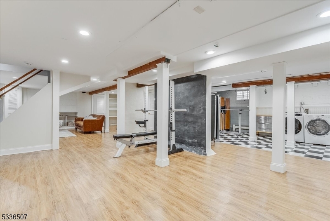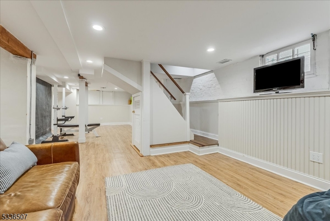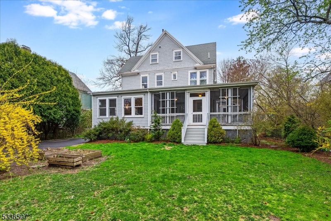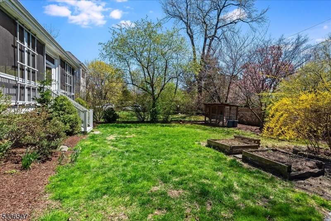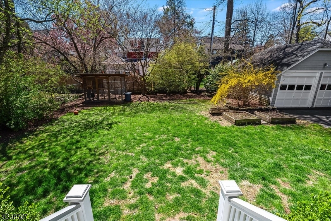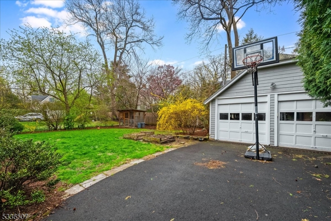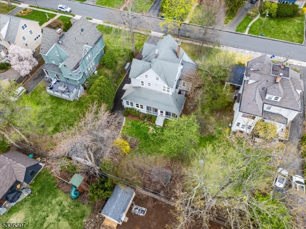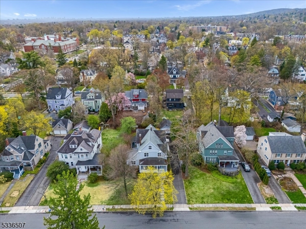206 Inwood Ave | Montclair Twp.
Set back on a deep, lushly landscaped property, in the desirable "Woods" section of Upper Montclair, this crisp, gracious Victorian is just what you've been dreaming of! High ceilings, grand-scale rooms, and the perfect balance between modern updates and original character. The inviting front porch and huge screened porch will be favorite spots for morning coffee and al fresco dinners. The first floor flows flawlessly, with an abundance of inviting living and entertaining spaces, 2 fireplaces, gorgeous leaded glass built-ins, oversized lattice windows, restored pocket doors and gorgeous moldings. The updated Kitchen boasts endless counter and cabinet space, stainless steel appliances, breakfast bar and open flow to the Dining Room and beyond. Upstairs, the Primary Suite features a dressing area w/walk-in closet & luxurious en suite Bath w/marble dbl vanity, huge shower & soaking tub. Two more Bedrooms (don't miss the secret hideaway connecting them!) and Hall Bath complete the 2d floor. Bedrooms 4 and 5, both spacious w/high ceilings, Full Bath plus storage, make up the 3rd floor. The large finished Basement has room for workout and playspace, w/separate Laundry and Utility areas, lots of covered storage, walk out to the backyard, French drains and sump w/hydraulic back-up. The backyard is large and level with mature plantings and trees and plenty of room for barbecues, fire pits and swingsets. Just steps to NYC train, bus, and Up Mtcl Village shops/restaurants! GSMLS 3957799
Directions to property: Inwood, between Norwood and Valley.
