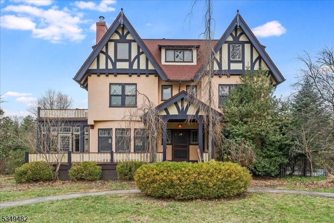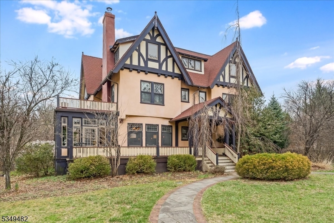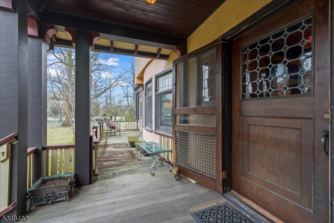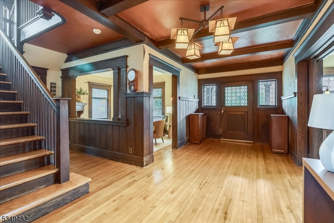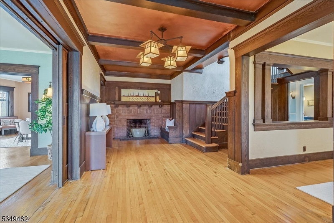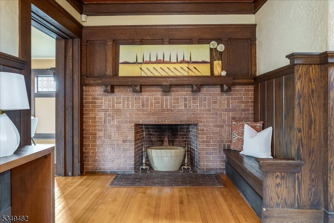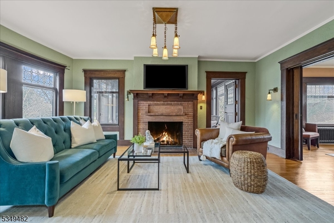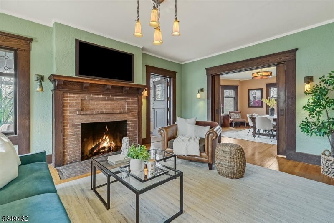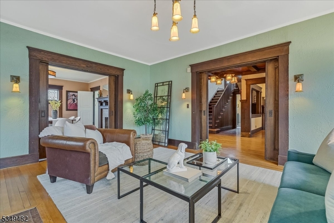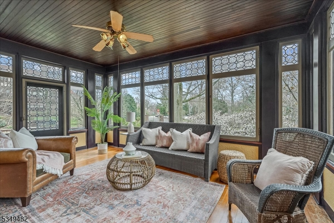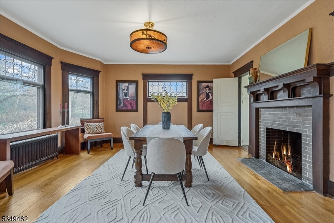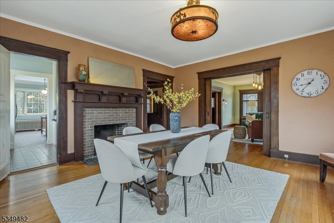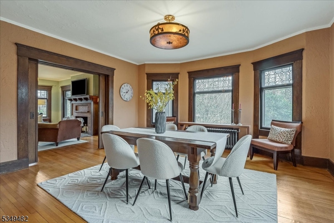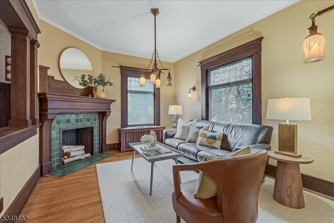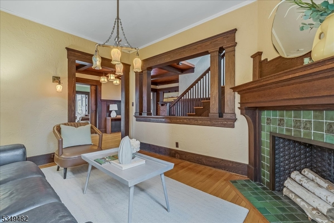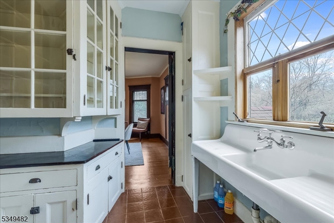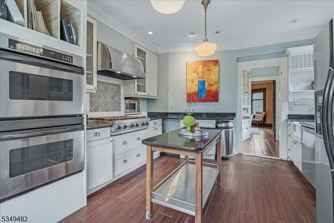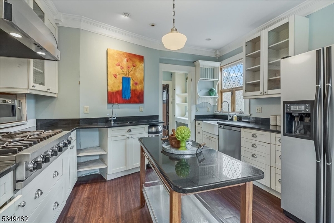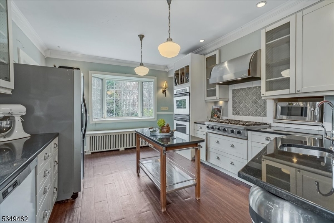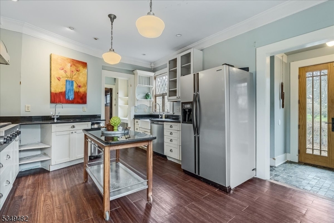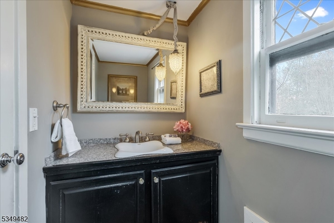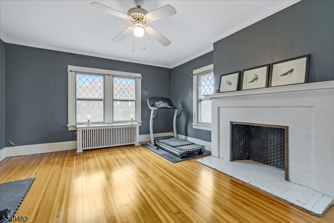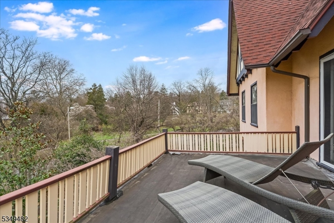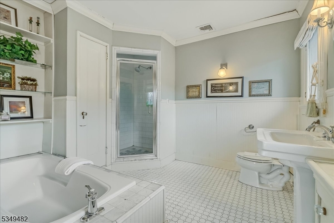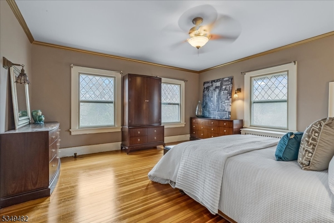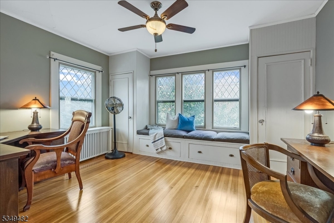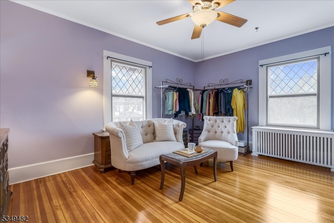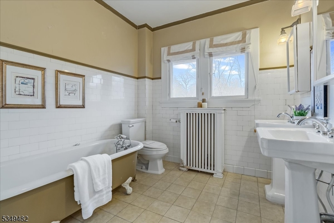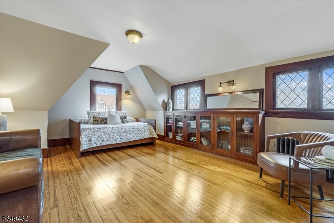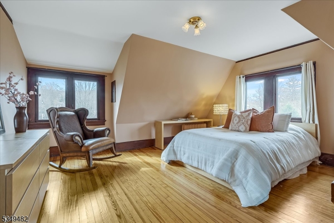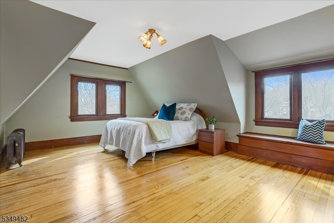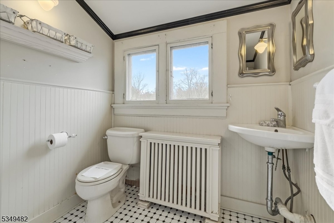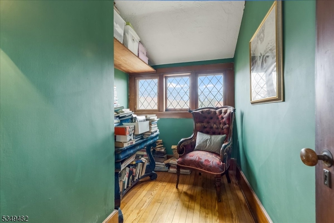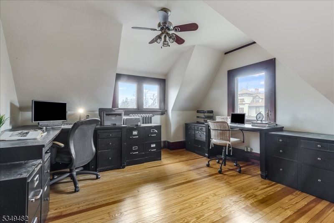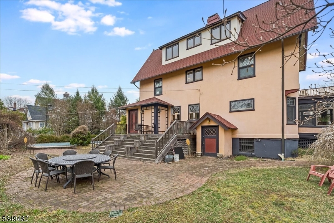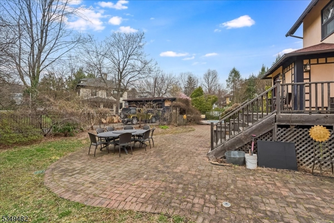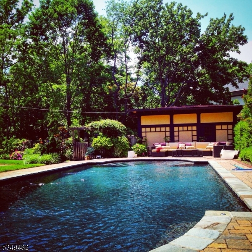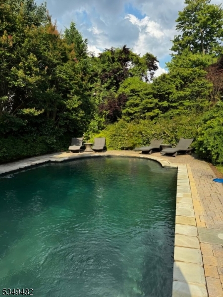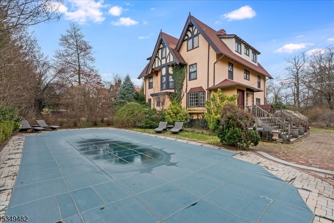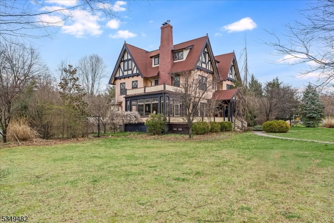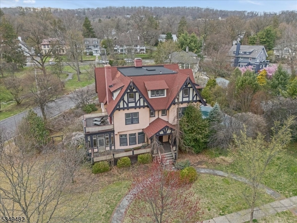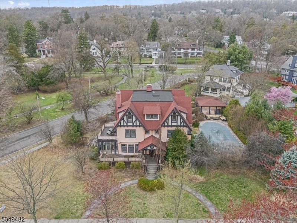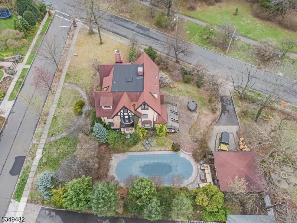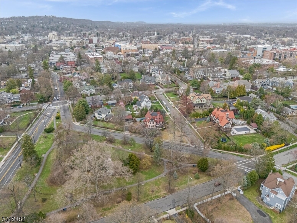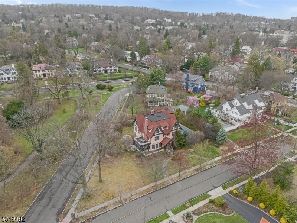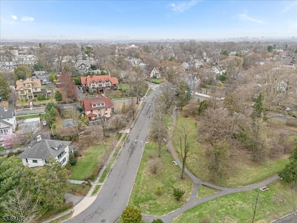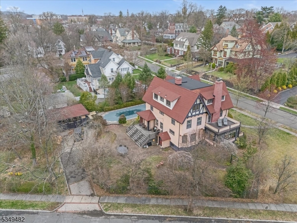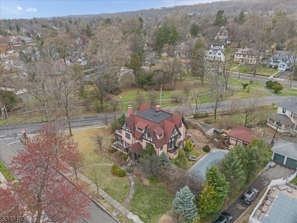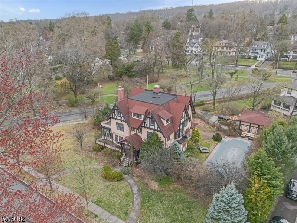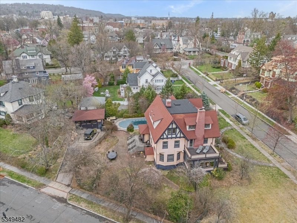2 Russell Ter | Montclair Twp.
Set on nearly a half acre, overlooking Porter Park, just steps from bustling downtown Montclair, this magnificent Tudor awaits. Lovingly restored original details are the hallmarks of this special home from gleaming chestnut details to stunning stained glass light fixtures, gorgeous leaded glass windows, beamed ceilings, working pocket doors and more. The Inglenook fireplace entry hall is both impressive and inviting, setting the tone for the whole home. Grand scale rooms and cozy nooks blend seamlessly throughout. Set on a deep corner lot, directly across from Porter Park, the views from the banks of windows are unimpeded and lush. High ceilings, wide entries and endless windows on every wall fill the rooms with light. Five fireplaces offer multiple cozy spots in the colder seasons, while the first and second floor balconies will be favorite spots as the Park comes into bloom. The second and third floors include four large corner bedrooms each, including a luxurious Primary suite, plus room for offices and storage and more. The nearly half acre grounds offer privacy, room to entertain and what better way to cool off this summer than in the gorgeous,12 year old, salt water pool? Central air on the 2d and 3d floors. Perfectly situated on the border of the Estate section and vibrant downtown Montclair, with award winning restaurants, shops and NYC trains just a stone's throw away. Homes like this don't come along every day. Don't miss this rare opportunity! GSMLS 3957037
Directions to property: Corner of Russell Terrace and Orange Rd, across from Porter Park
