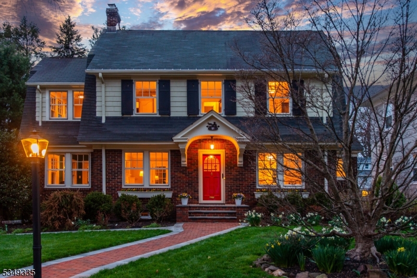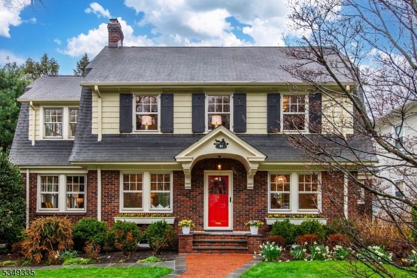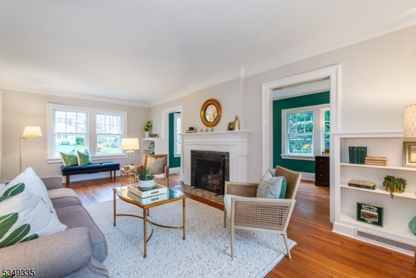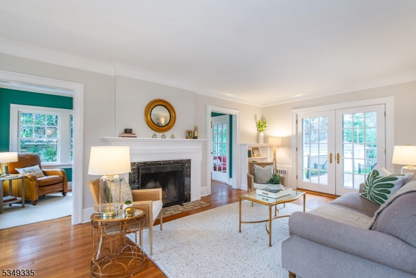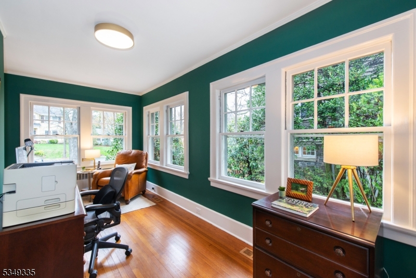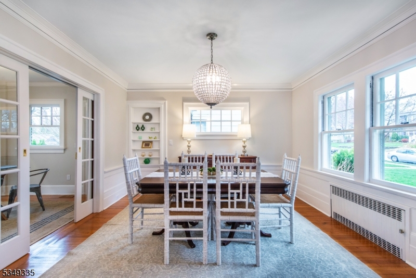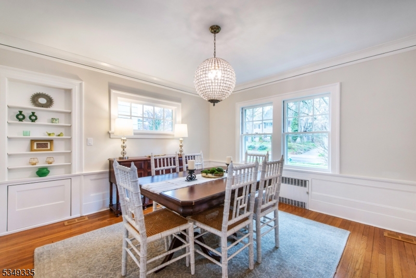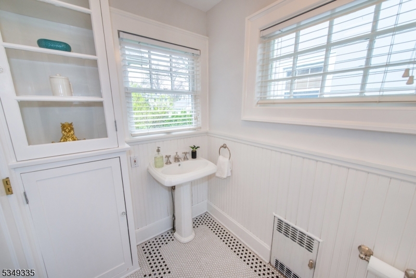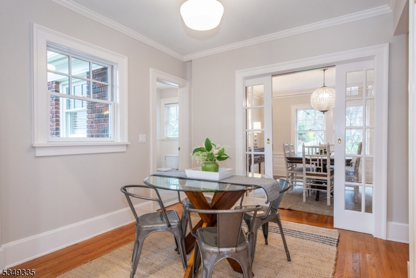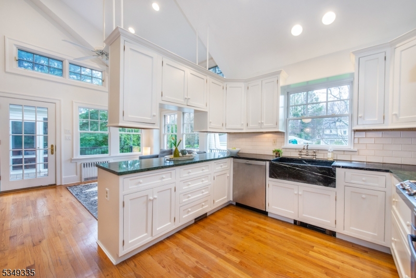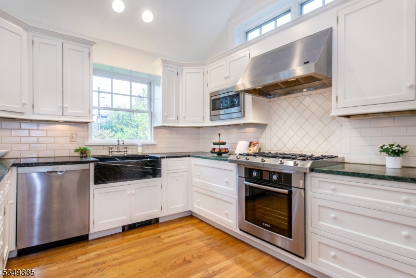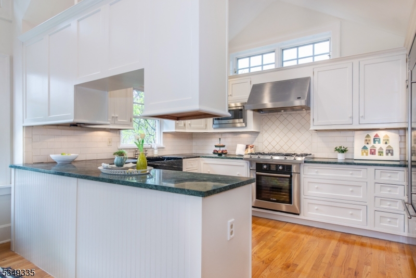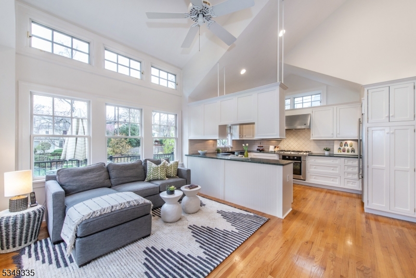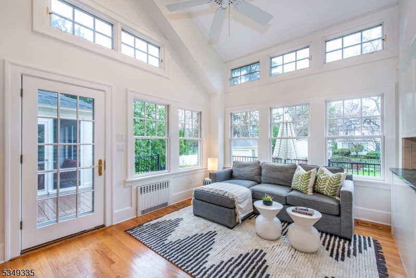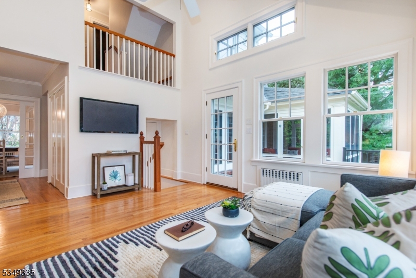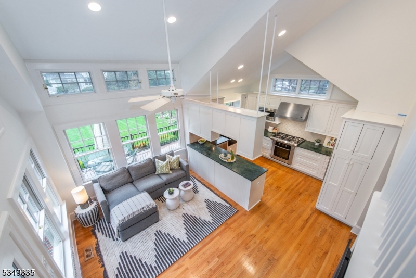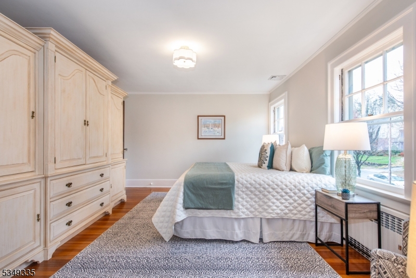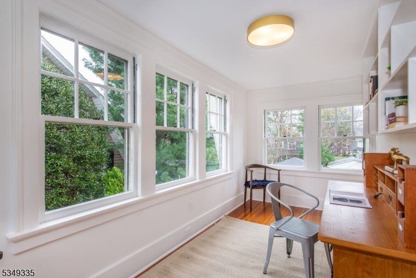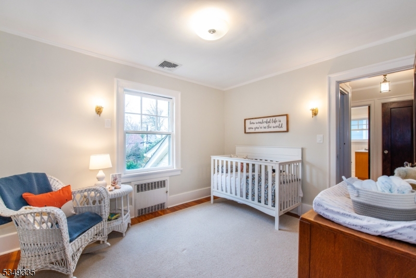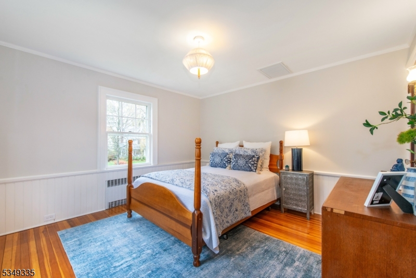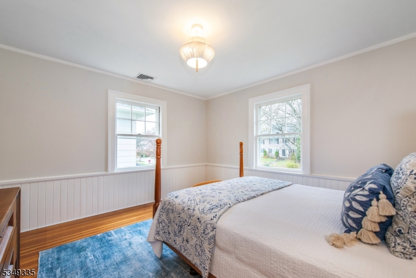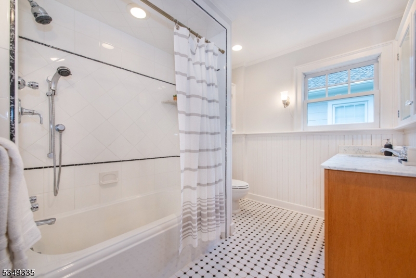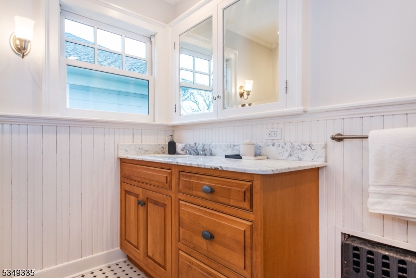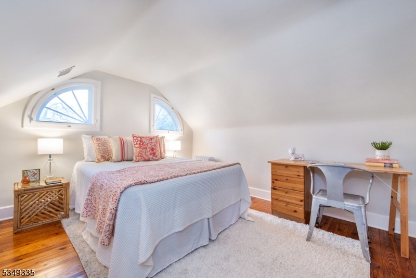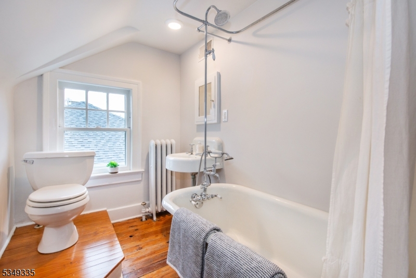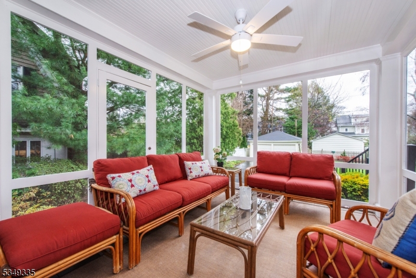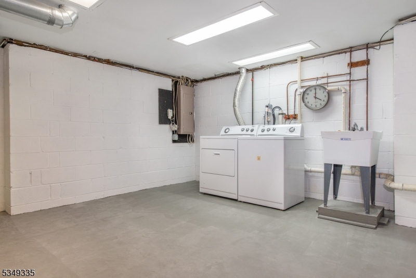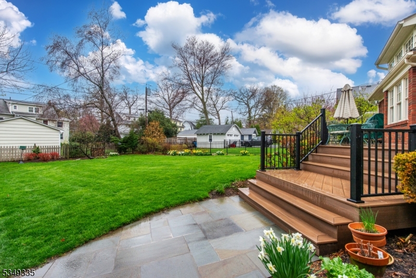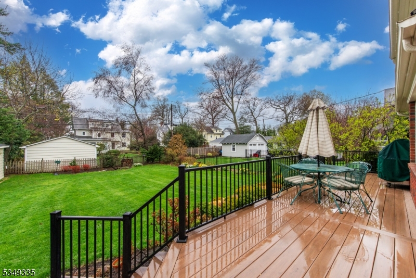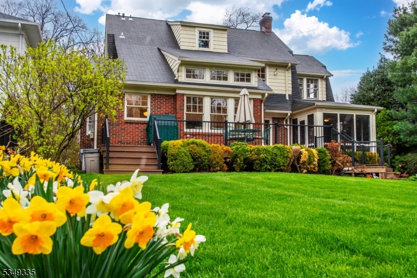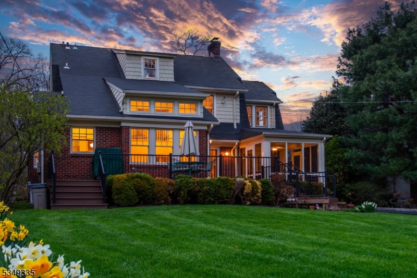51 Tuxedo Rd | Montclair Twp.
Welcome to this classic center hall Colonial offering timeless charm, modern space, and incredible potential. Step inside to find a gracious 1st flr featuring a FDR, a welcoming LR with a WBF, and a sunroom that easily flexes as an office, playroom, or cozy library. A stylish powder room adds convenience, while the stunning two-story rear addition truly steals the show showcasing an open-concept kitchen and sun-drenched family room with soaring cathedral ceilings and walls of windows.French doors lead to an expansive deck overlooking a generous, private backyard with plenty of flat, grassy space surrounded by mature landscaping--perfect for entertaining, gardening, or a friendly game of two-hand touch. Upstairs, the bright and airy primary bedroom includes a private sitting area ideal for a home office, nursery, or future en suite bathroom or walk-in closet. Two additional bedrooms and a full hall bath complete the second floor. The third level offers a cozy fourth bedroom and another full bath, creating great flexibility for guests or a quiet hideaway.The full, unfinished basement comes with bathroom fixtures already in place (toilet, sink, and shower), offering endless potential for your creative vision whether it's a home gym, workshop, rec room, or all of the above.All this just a short walk to the Walnut Street train station, the local farmer's market, shops, restaurants, and more. A home with space to grow and a location that can't be beat! GSMLS 3956709
Directions to property: Grove St or Ridgewood to Tuxedo Road
