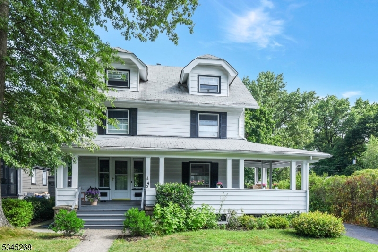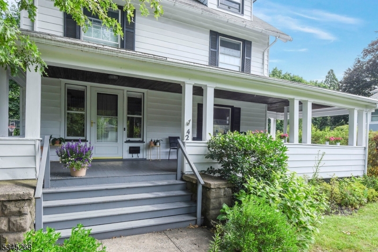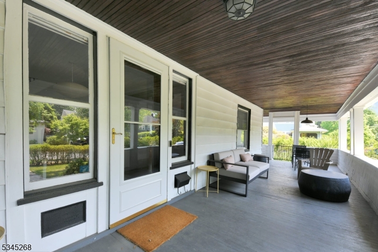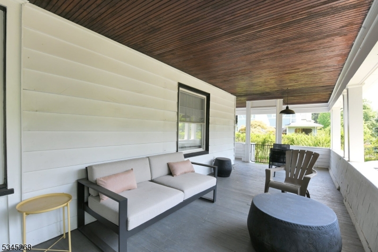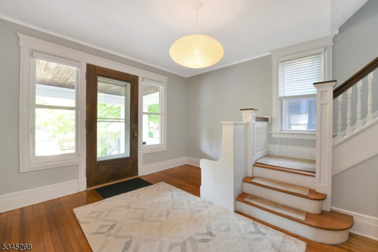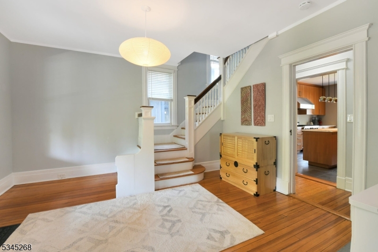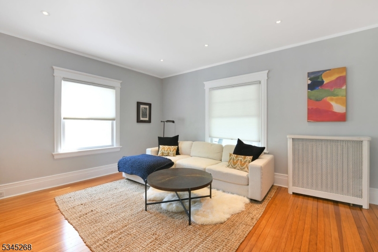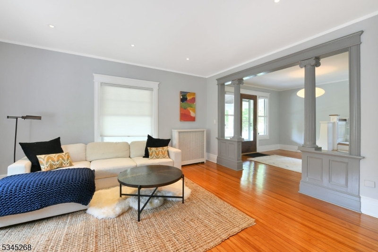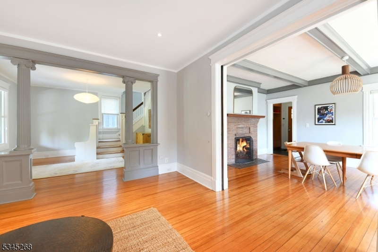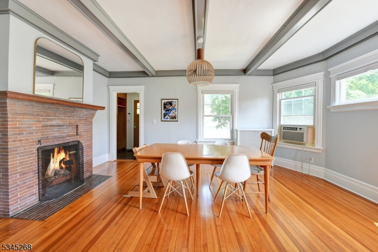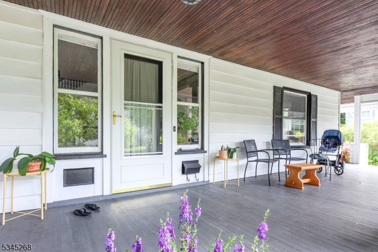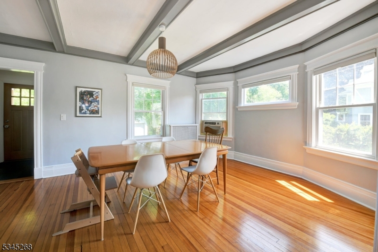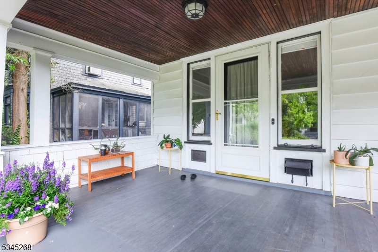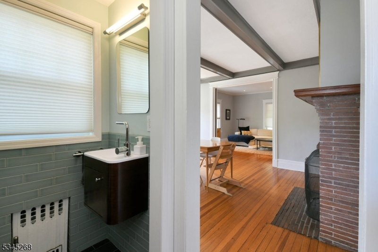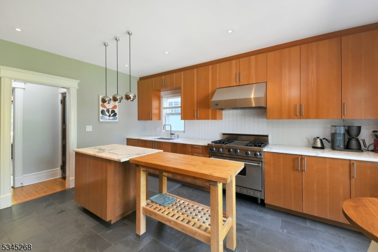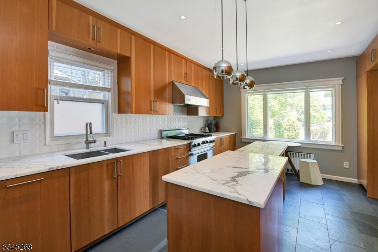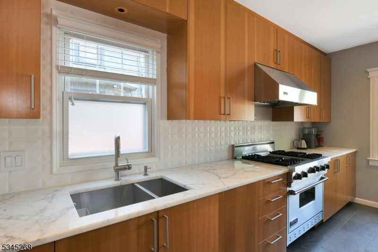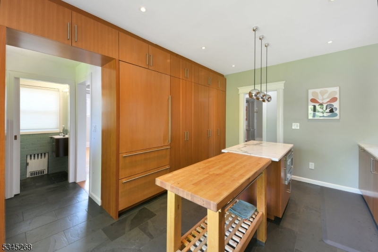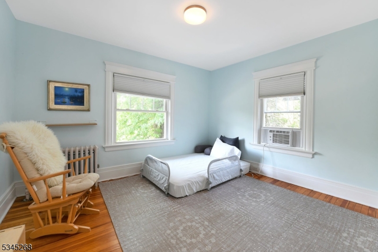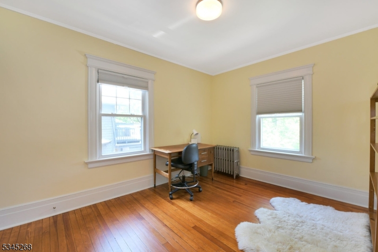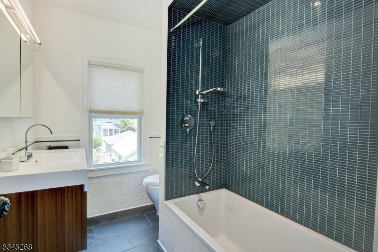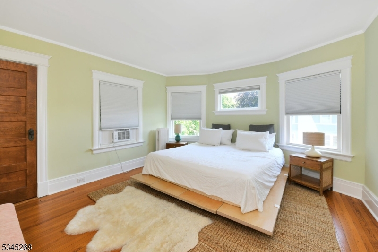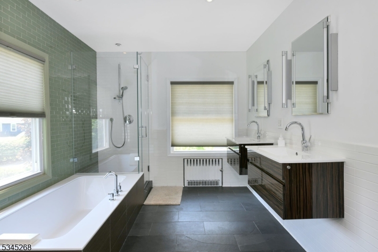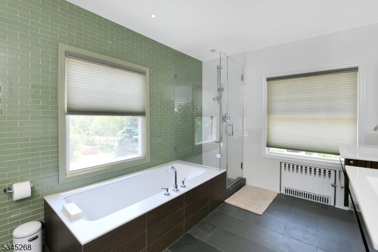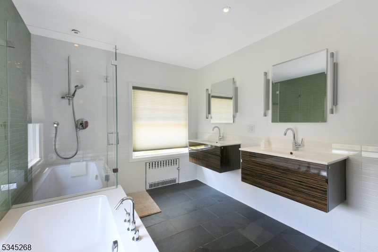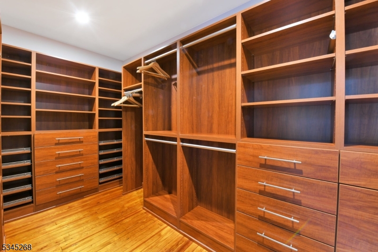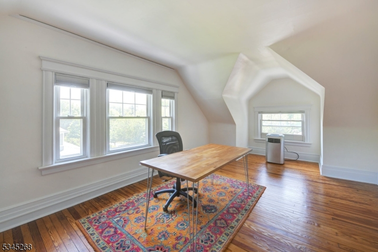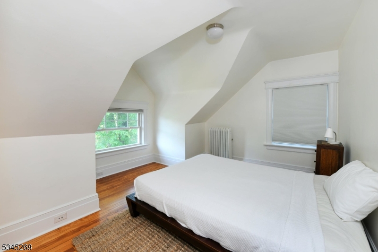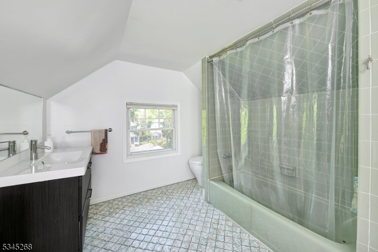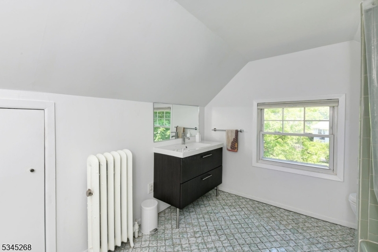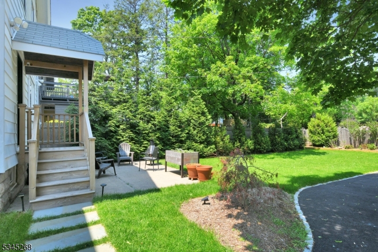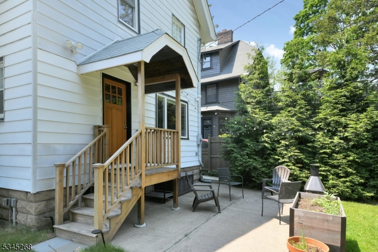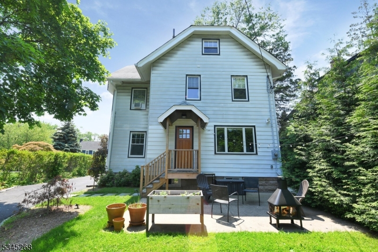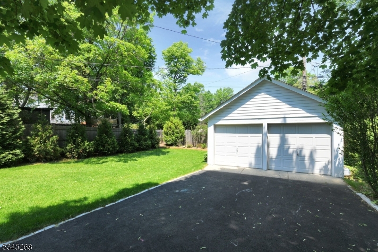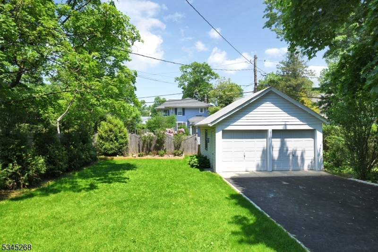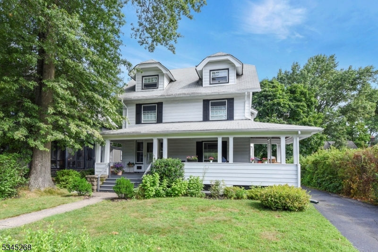42 Norman Rd | Montclair Twp.
Exceptional home in the heart of sought-after Upper Montclair welcomes you with a large open porch. Just steps from shops, restaurants, cafes, parks, town pool, NYC train & more. Beautifully renovated Colonial offers a luxury primary suite, modern EIK, & an easy & spacious layout. Architect-designed updates mix modern elements & charming original details. Features incl 3 generous living floors with a sun-filled entry foyer, bright LR, large FDR & an impeccably remodeled EIK. Chef-worthy kitchen has center island, Viking range, Sub-Zero refrigerator, custom cabinets, Carrara marble counters & an eating area overlooking yard. A powder room & mud area with direct yard access complete the 1st fl. Upstairs is a terrific primary suite with custom walk-in closet, BA with double vanity, glass shower & 6' luxury soaking tub. Two addl BR & fully remodeled BA also on 2nd fl. 3rd fl has 2 more BR & BA. Plus gleaming hardwood floors, split AC throughout house, patio, level private yard & 2 car garage. Tons of space for home office options, playroom, guests & more. LL pays for monthly house cleaning & lawn, leaf, hedge maintenance. Garage & bsmt available to tenant. Tenant pays 1st $250 of misc expenses. Photos prior to current tenants, no furniture remaining, house rented empty. New front stairs/rail installed last year & house to be professionally cleaned. Note photos from previous listing, house now vacant. Available 4/15/25, with some flexibility. Come enjoy the Magic of Montclair! GSMLS 3954345
Directions to property: Valley Road to Norman Road
