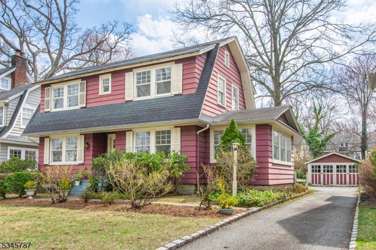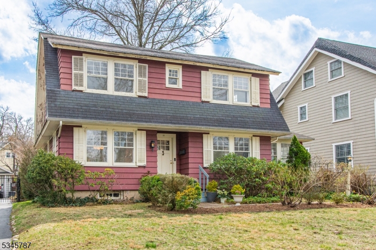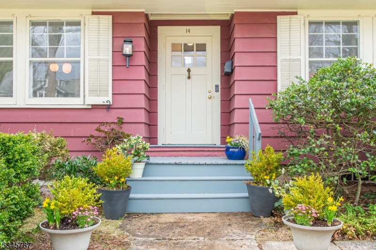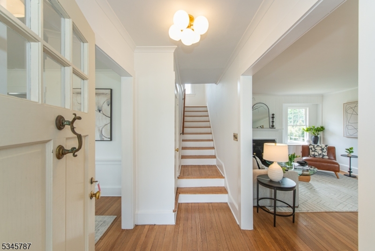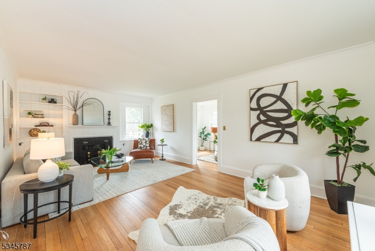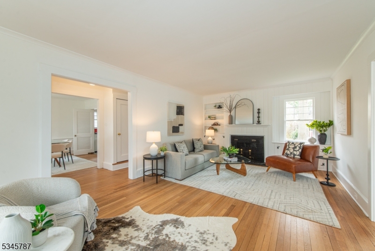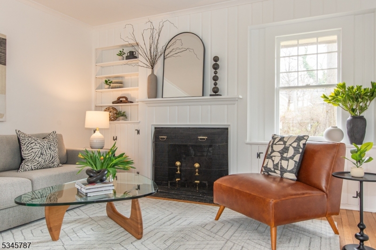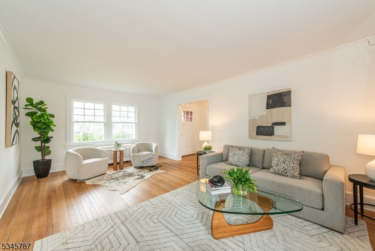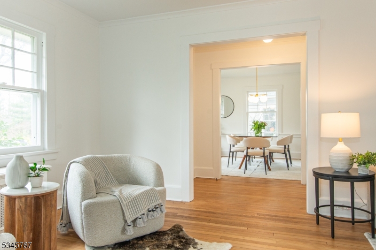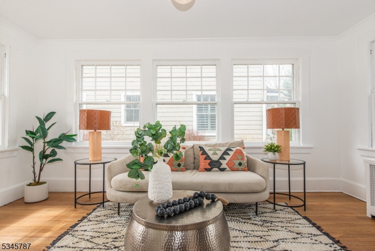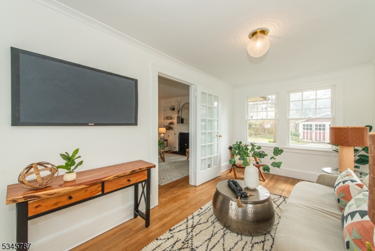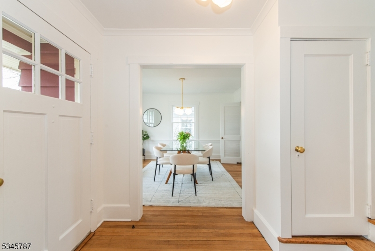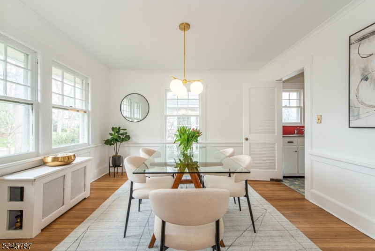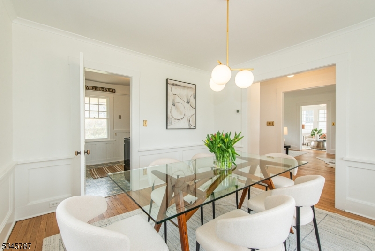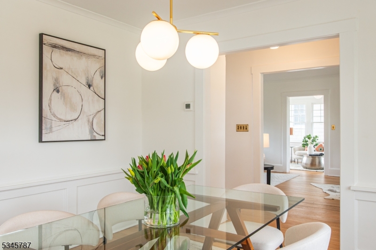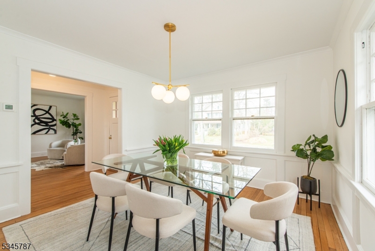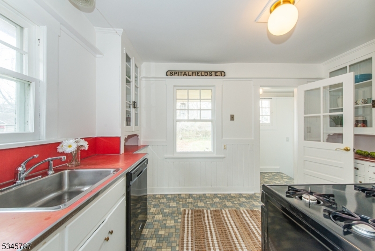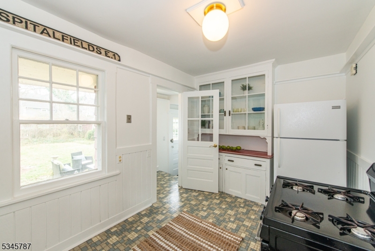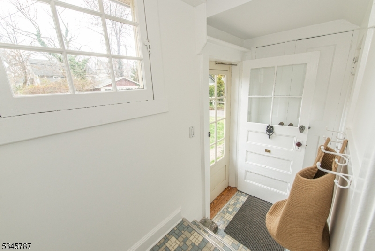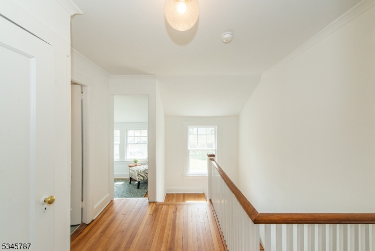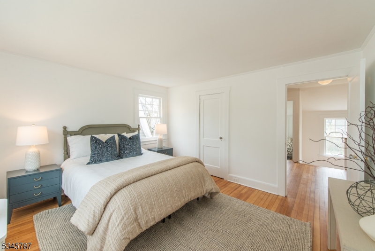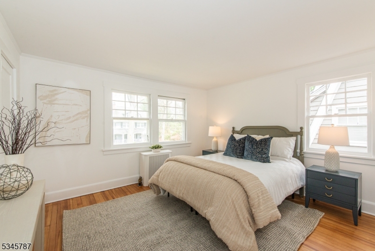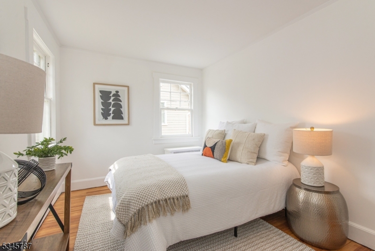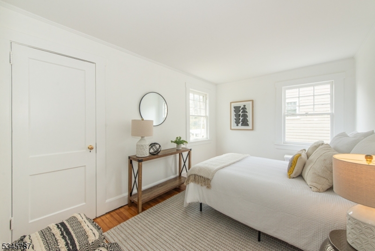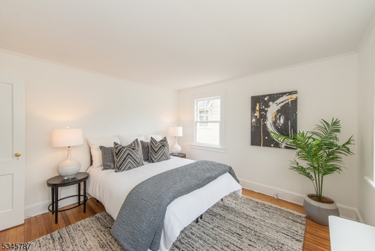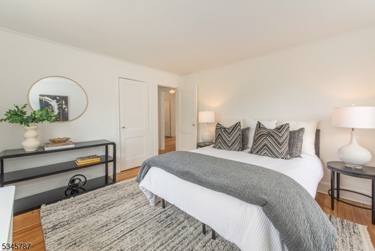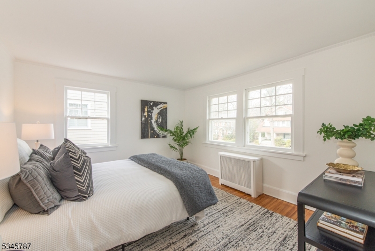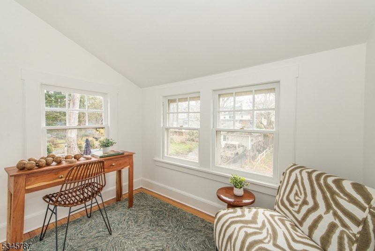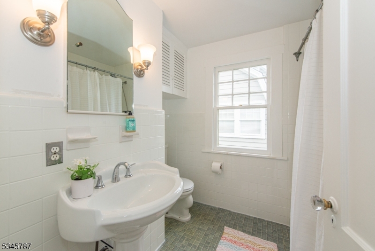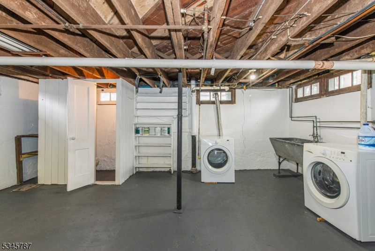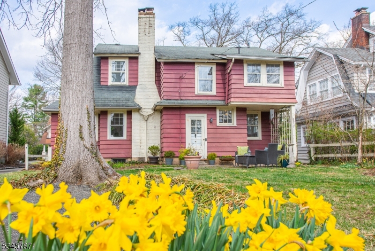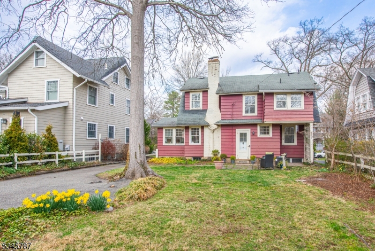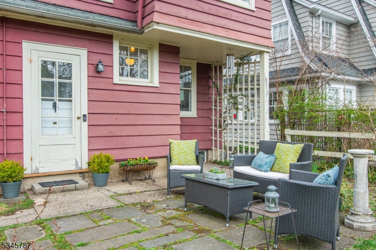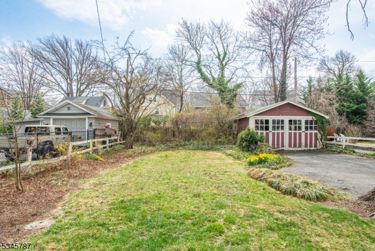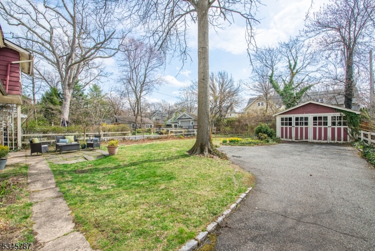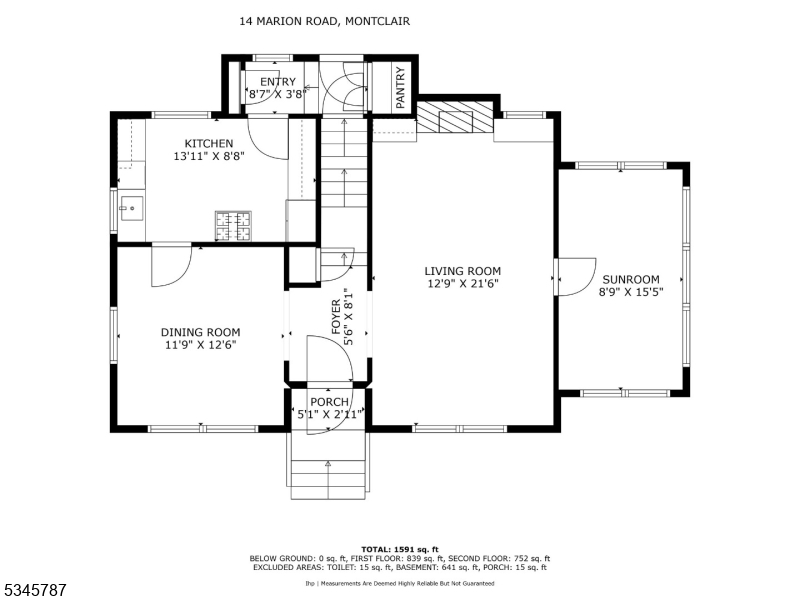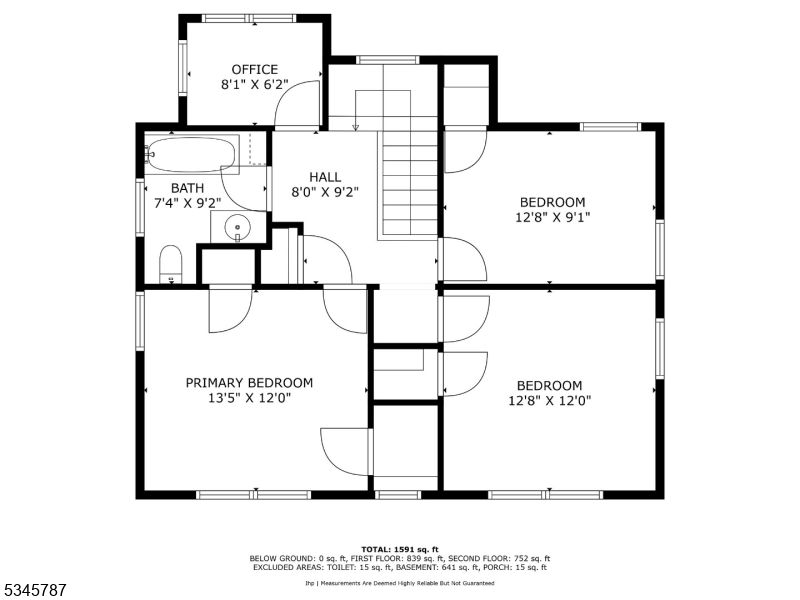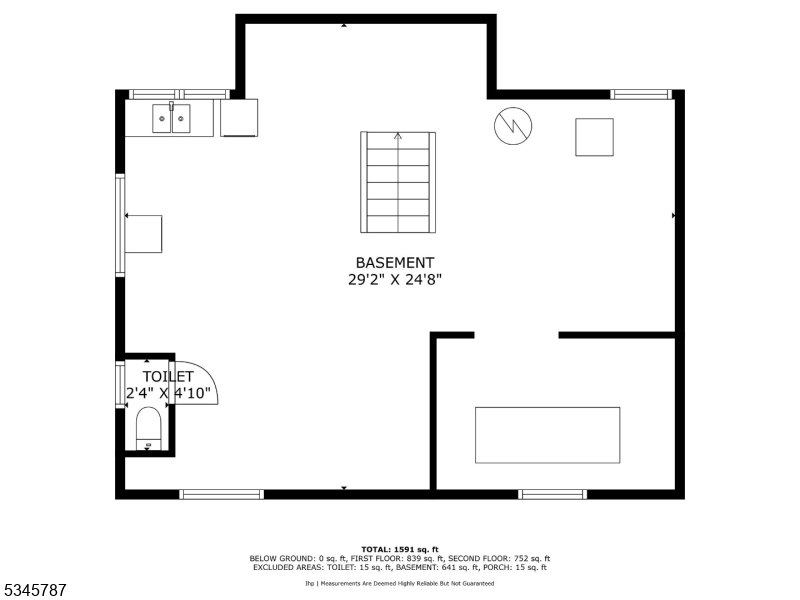14 Marion Rd | Montclair Twp.
Nestled in the heart of Upper Montclair's prettiest tree-lined side streets, this gorgeous 3-bed center hall Dutch colonial will charm you at every turn. Set in a could-not-be-better location just a short walk from NYC buses and trains, schools, parks and Upper Montclair Village shops, #14 is a cherished home with only two prior owners. There are original architectural details throughout from moldings, window shutters, built-ins and pantries, to the wood burning fireplace, banisters and original newly refinished wood floors. Freshly painted inside with lovely flow and light and endless possibilities. An oversized, sun drenched living room leads to the generous sunroom -- the perfect den/family room. A happy kitchen has dishwasher, gas stove and fridge and easy possibilities for a breakfast bar connection to the bright dining room. A large 2nd floor landing with linen closet connects 3 good sized bedrooms. There's a lovely bright bathroom with cast iron tub, and an office adjacent --the potential home of an additional bathroom perhaps, allowing current bath to connect to the primary bed. Full unfinished basement with high ceilings, toilet, washer and work bench. Both front and back yards have lush perennial plantings and the mature trees in the back yard, along with the patio and sweet porch alcove provide a restful, private oasis. Double garage and lots of parking too! This lovely gem positively sparkles --a delight to show such a gorgeous happy home! GSMLS 3954016
Directions to property: Norwood or Valley to Marion
