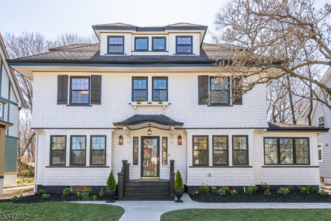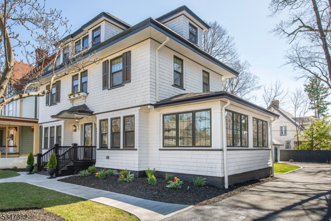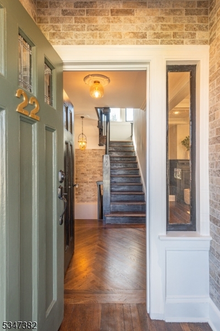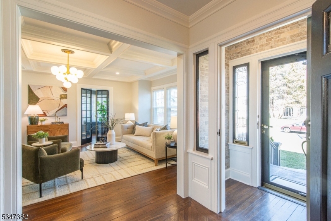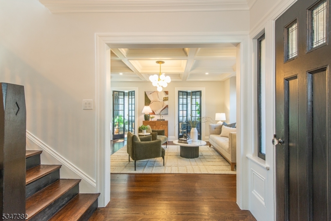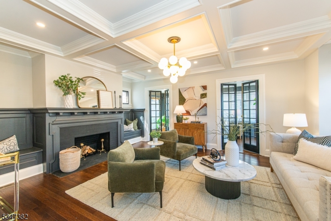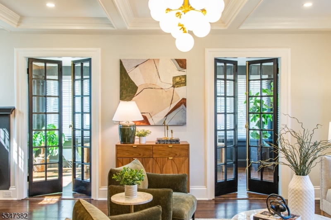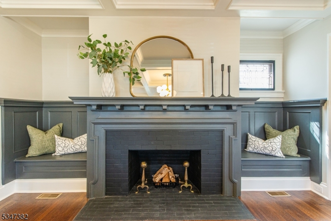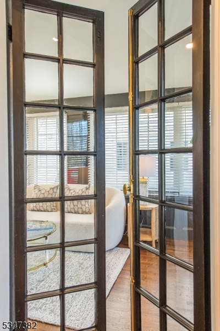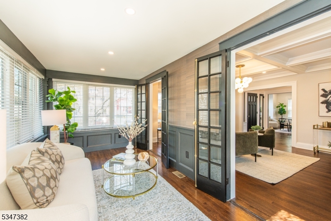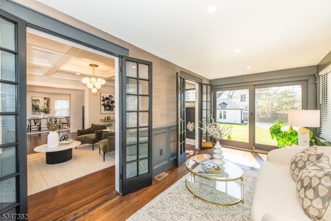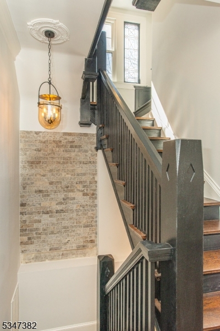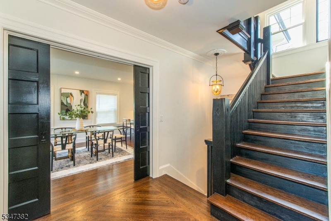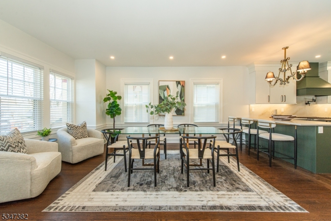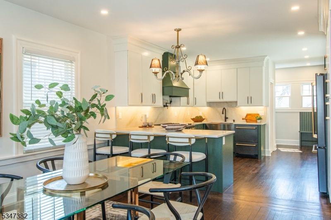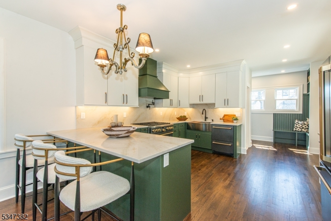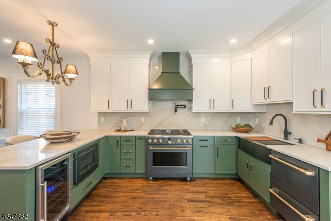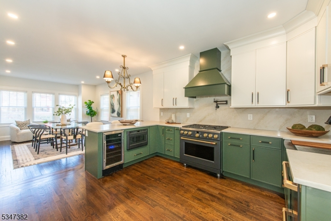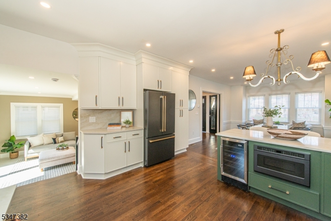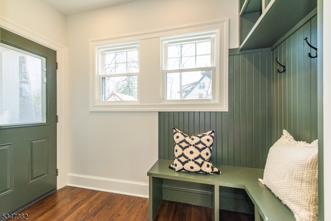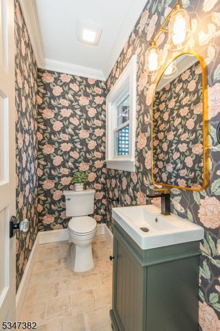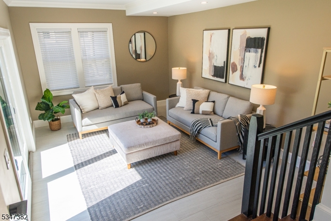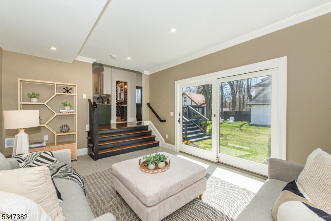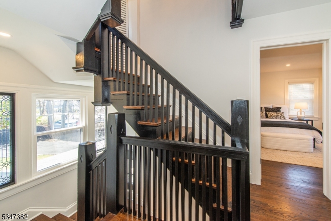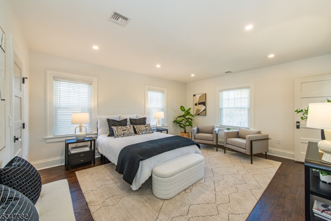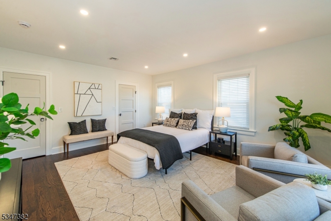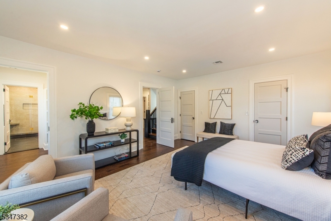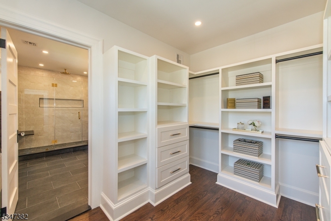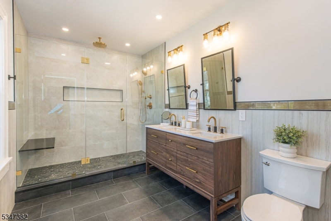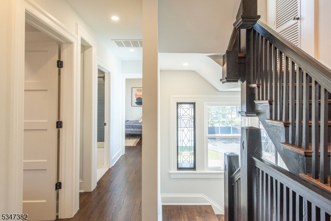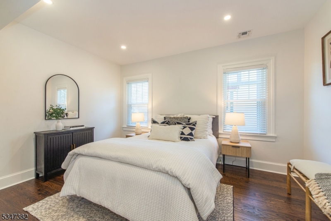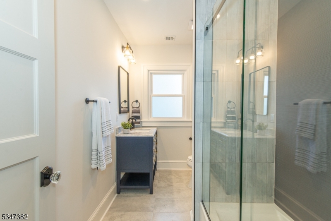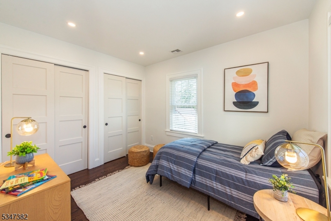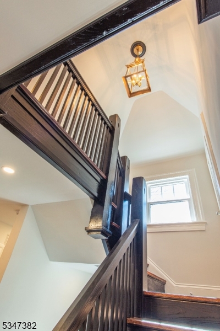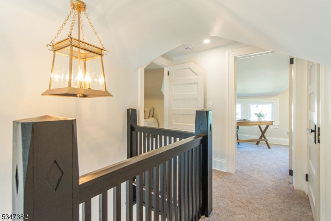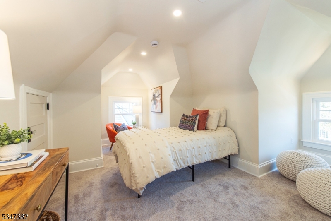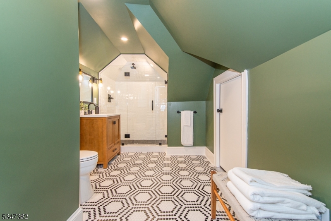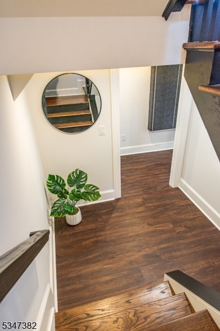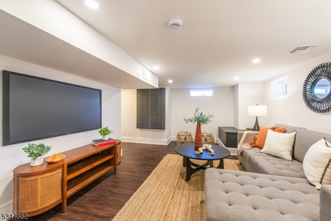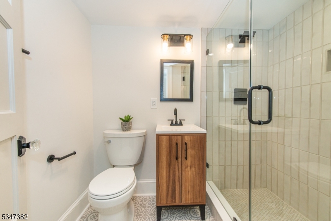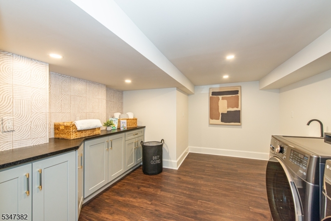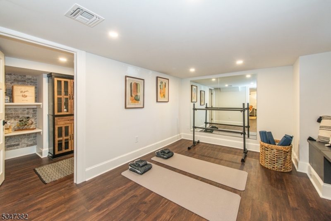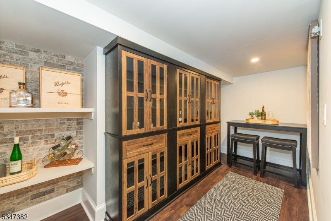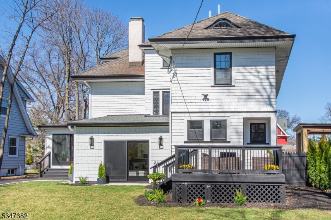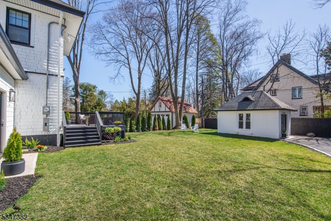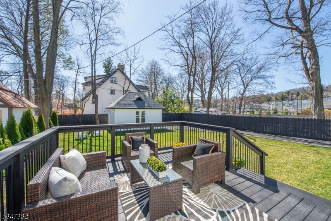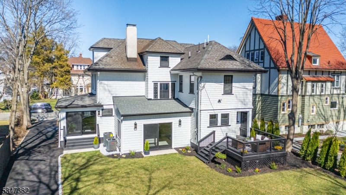22 Brunswick Rd | Montclair Twp.
This meticulously renovated 5-bed, 4 full & 1 half bath Center Hall Colonial in sought-after Erwin Park blends regal elegance with modern sophistication. The spacious, light-filled open concept main floor effortlessly integrates historic details with contemporary updates. The living room, featuring a wood-burning fireplace and French doors to a private sitting room/den, offers views of the expansive yard, while the dining room and breakfast bar invite formal dining and relaxed entertaining with friends. The custom kitchen, featuring high-end appliances, ambient lighting, ample space, and abundant storage, is every chef's envy. The kitchen has steps down to a spacious family room with views of the rear yard, a custom mudroom, a rear door for quick entry from the private rear deck, and a perfectly placed powder room. The 2nd floor primary is a true retreat, with a large walk-in closet and a richly appointed bath including a large walk-in shower for two. The third floor, filled with sunlight, includes a full bath and flex space for two additional bedrooms, a home office, or a nanny suite. The basement features a casual family room, a dedicated exercise/yoga room, wine storage/tasting room, full bath, and oversized laundry room. The deep yard, with a manicured lawn & custom lighting, is ideal for garden parties, summer naps, and star-lit evenings. Additional features include two-zone A/C, full grounds irrigation, proximity to NY transit, and the best of the Montclair lifestyle. GSMLS 3953864
Directions to property: South on Valley Road, Left on Brunswick, House on Right
