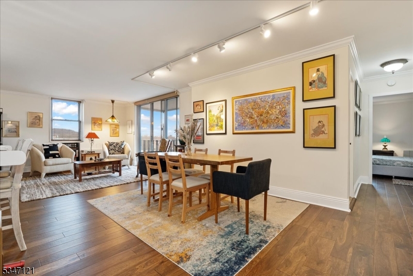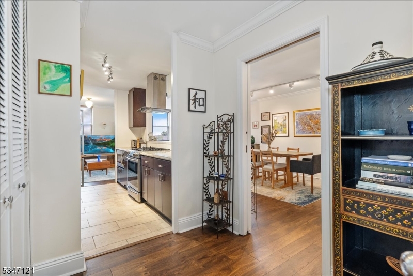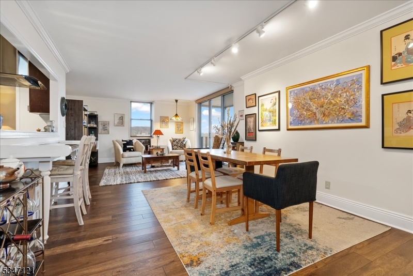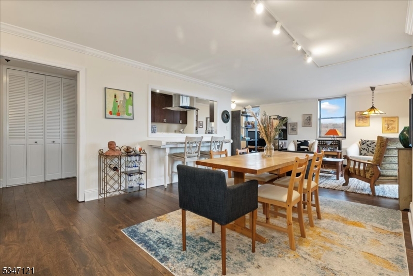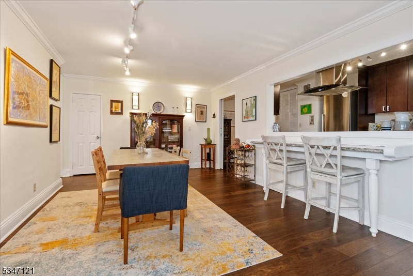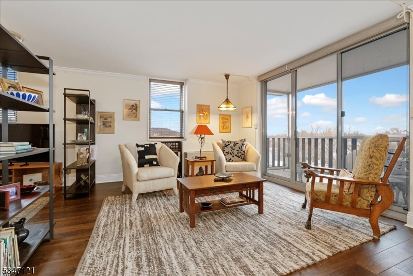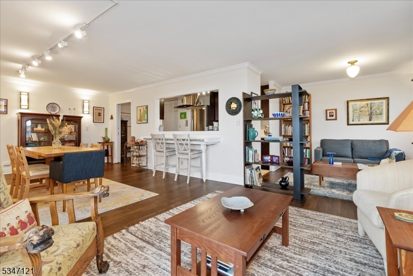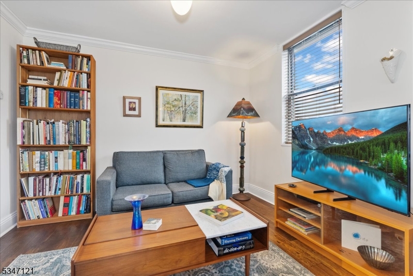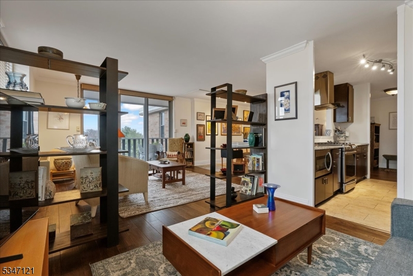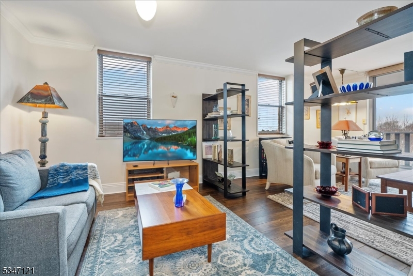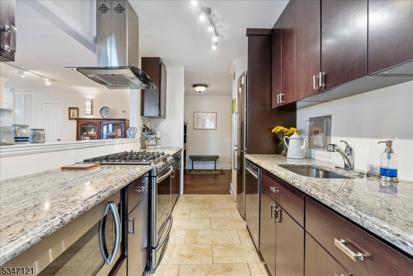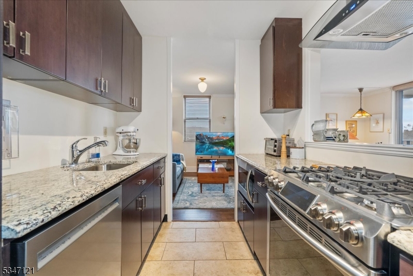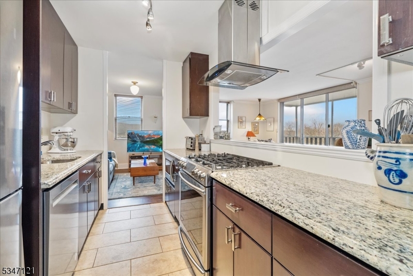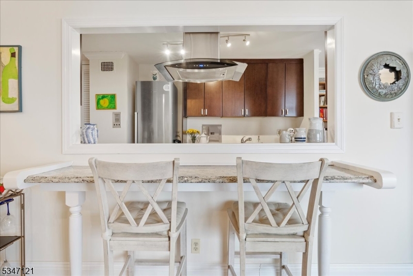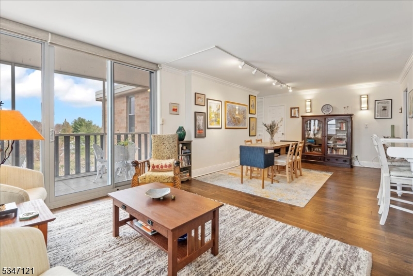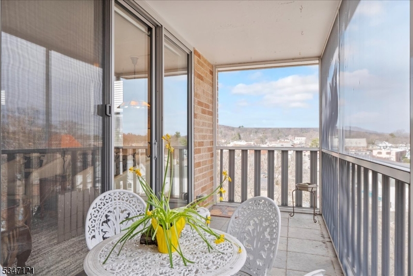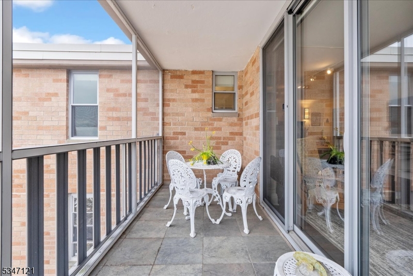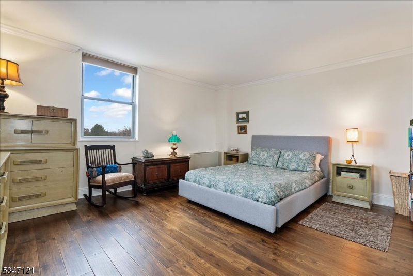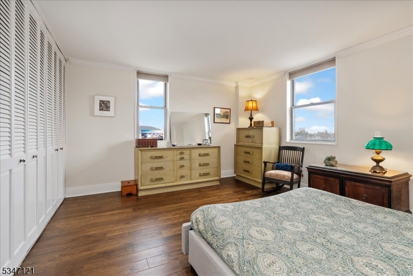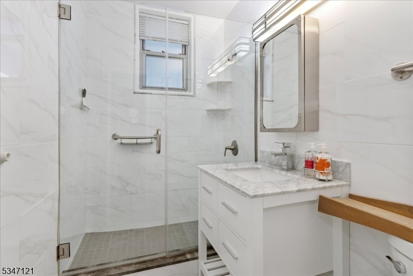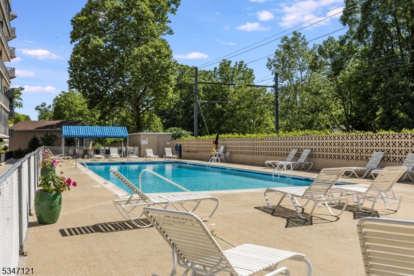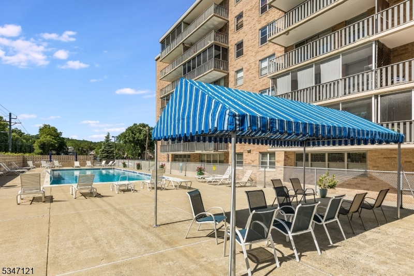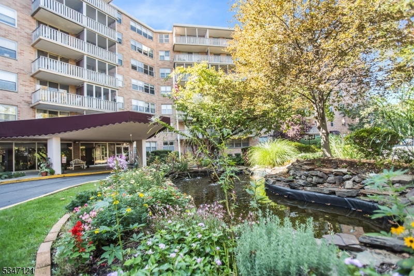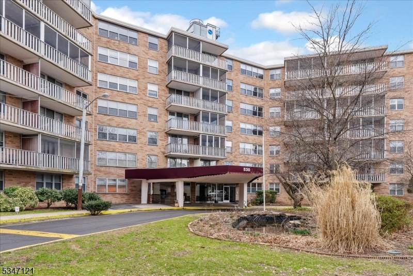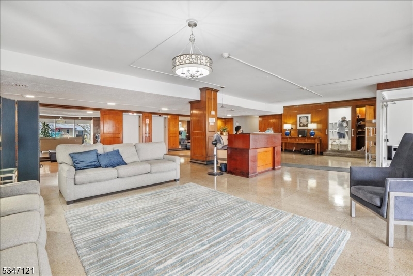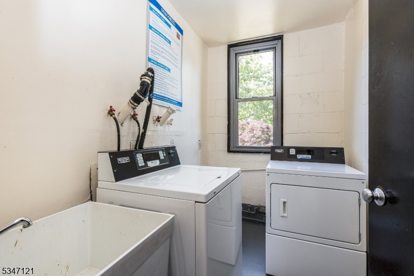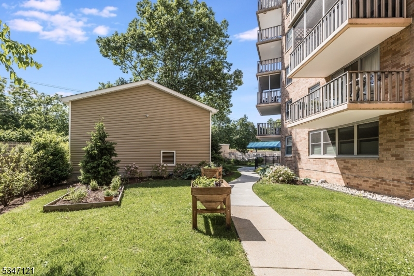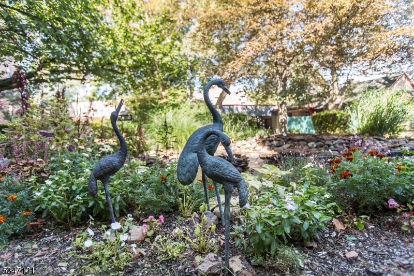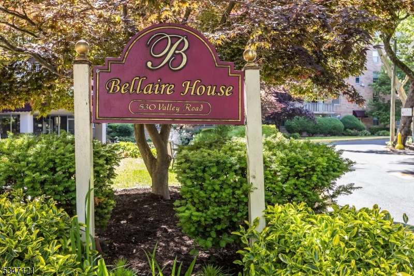530 Valley Rd, 7E | Montclair Twp.
Gorgeously updated, top floor, corner unit with soaring views! Spacious and filled with light, this rare L-shaped unit allows incredible views in three directions! The Kitchen gleams with sleek modern cabinetry, stainless steel appliances, and an open view over the granite breakfast bar to the dining room, balcony and beyond. The unusual layout allows for multiple seating areas, plus formal dining area. The Bedroom is large with a wall of closets, windows on two sides and a stunning, unimpeded mountain view. Spacious, updated Full Bath with frameless glass shower and another mountain view. Unbelievable closet space including two walk-ins. And then there's the private, treetop, screened porch, with unbelievable wrap around views! Laundry right next door is the ultimate convenience. Two-zone heating/cooling and HOA includes all utilities. Right in the heart of bustling Upper Montclair Village, the sought after Bellaire House is the only building in Montclair to offer 24 hour attended lobby, elevators, indoor and outdoor parking, private pool, landscaped outdoor seating area and dog run, and laundry on every level. And pets permitted (with limits)! And HOA includes all utilities. Opportunity knocks! GSMLS 3953809
Directions to property: Valley Road to Preston Place (driveway). Visitors parking at the back of the parking lot. Check in a
