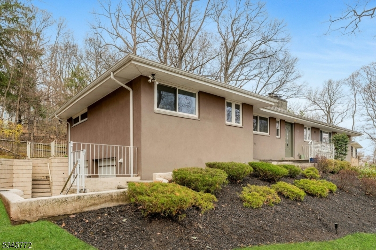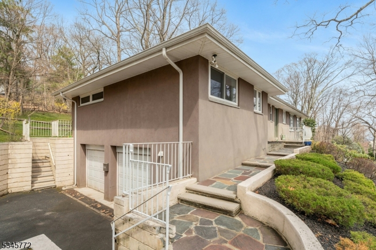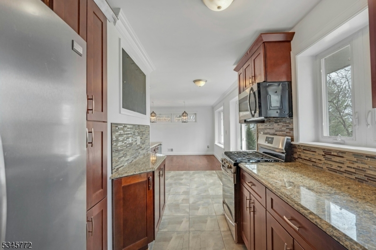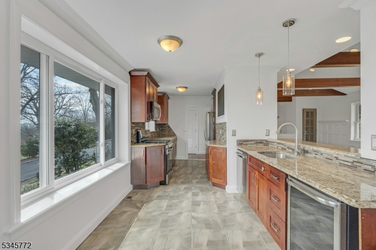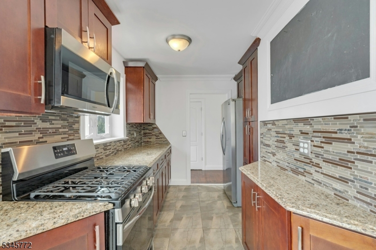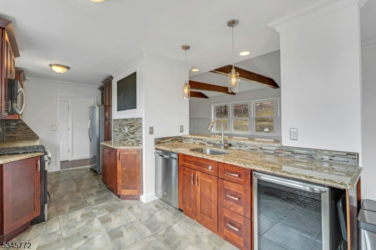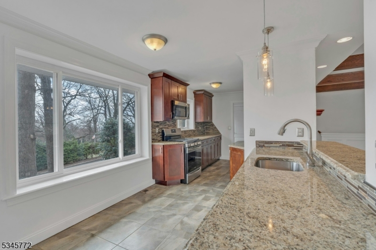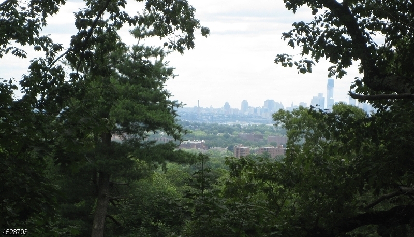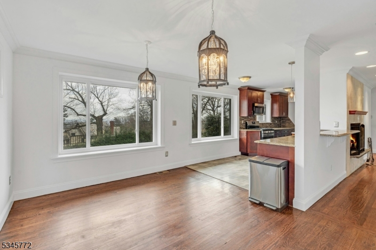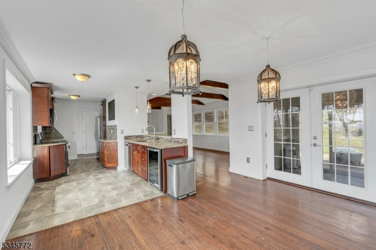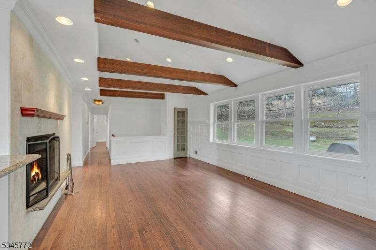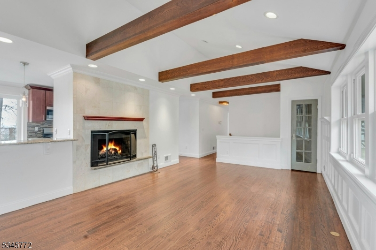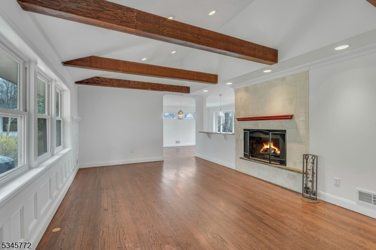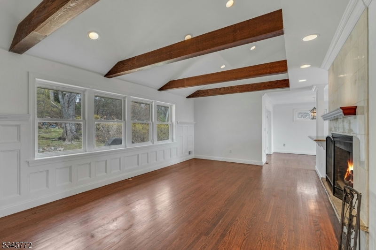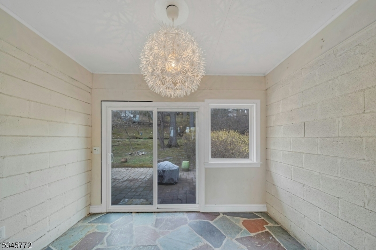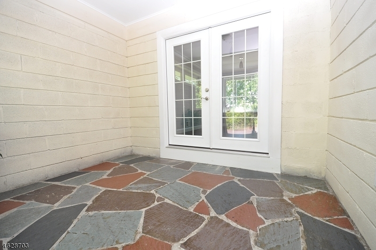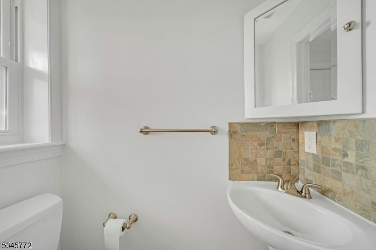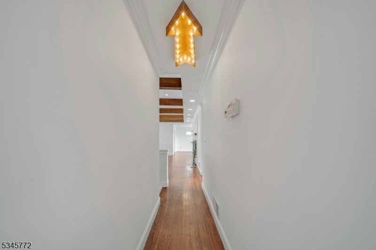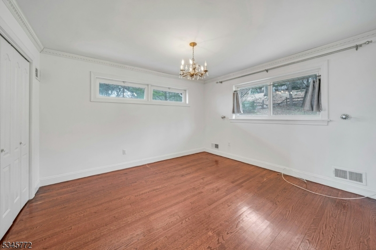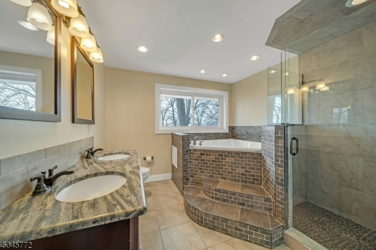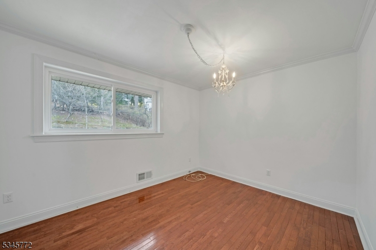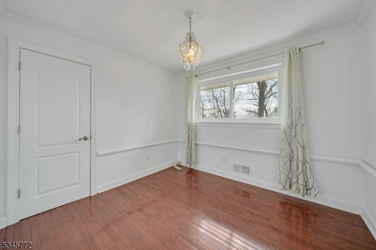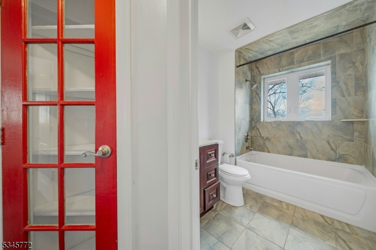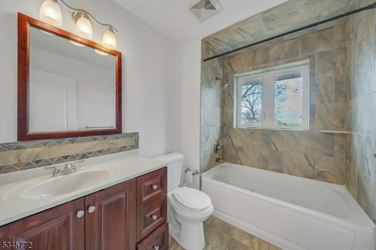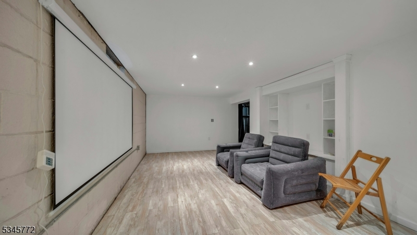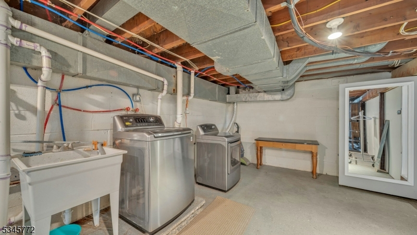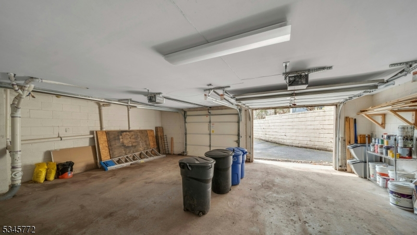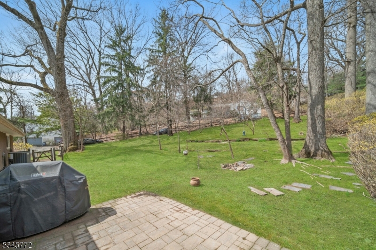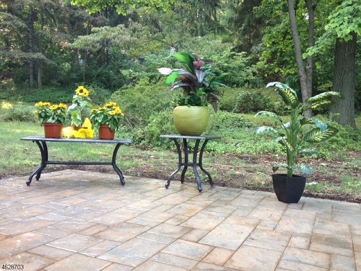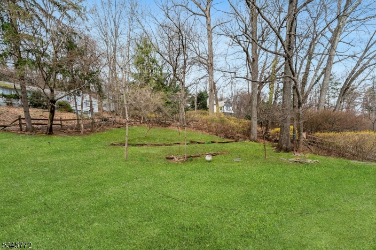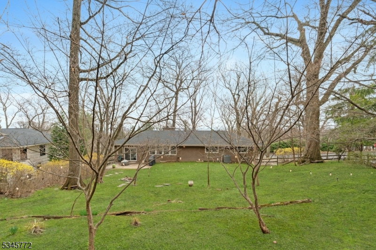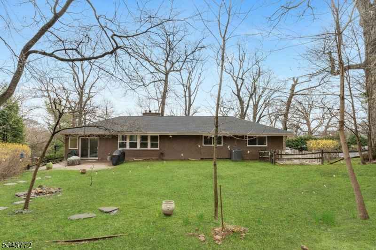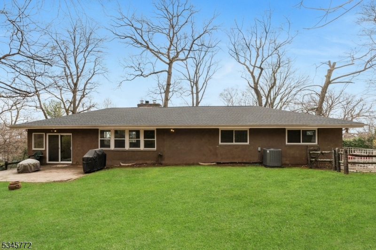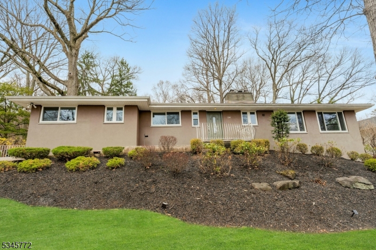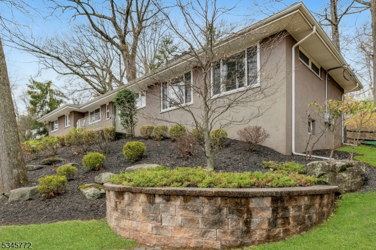114 Undercliff Rd | Montclair Twp.
Welcome to this charming tree-top raised-ranch home nestled on .40 acres in the estate section of Montclair with seasonal NYC views. Sun-filed contemporary ranch offers one floor living with additional finished media/hangout space and laundry downstairs. Nicely updated with an open plan kitchen with breakfast bar, granite counters, SS appliances and wine cooler. There's a large open beam living room with peaked ceiling and wood-burning fireplace. Adjacent to the kitchen is the formal dining room with French doors to an enclosed slate porch which accesses the outdoor patio and yard. On this main level are 3 bedrooms and 2.5 baths. The primary bedroom has an en-suite bath with step up luxury jetted tub, double vanities and river stone shower. A hallway bath for the other 2 bedrooms has a jetted soaking tub. Downstairs a mostly finished space includes a large wall screen ready for movies and popcorn, laundry area, and tons of storage space. Warm natural light through oversized picture windows, gleaming hardwood floors, 2 car-garage & central air. FIOS ready and ADT, see remarks. Home is ideal for gathering & entertaining. Come enjoy the best of Montclair living! GSMLS 3953697
Directions to property: SOUTH MOUNTAIN TO UNDERCLIFF BETWEEN UNION & GATES
