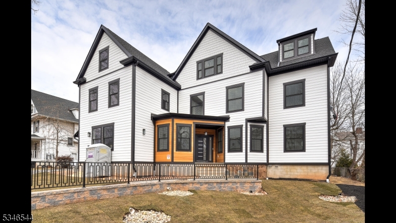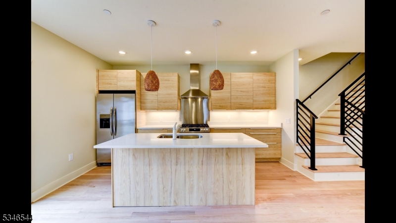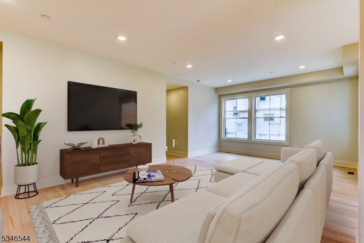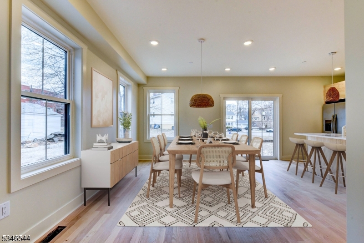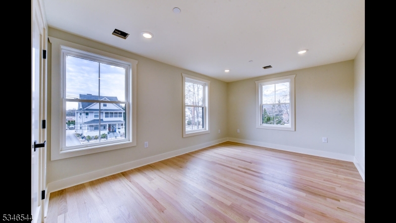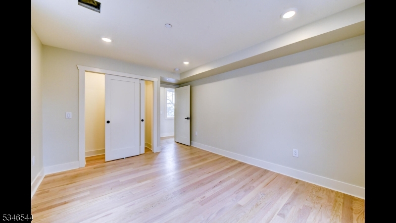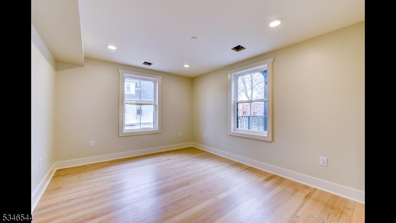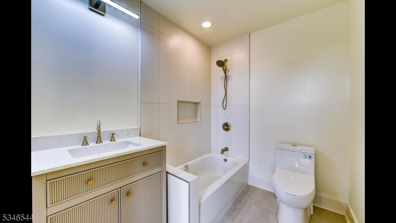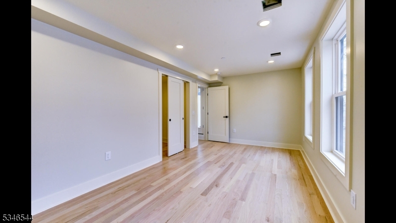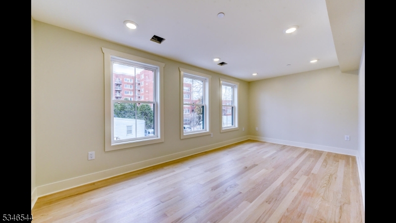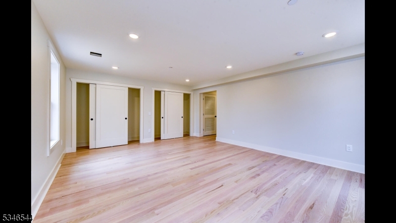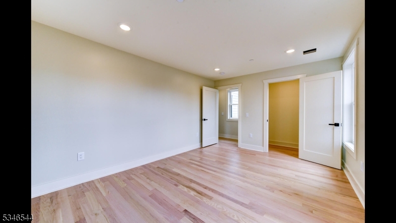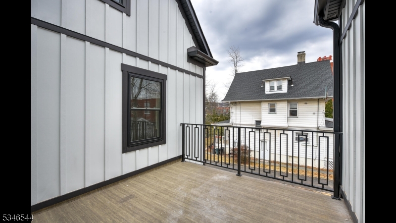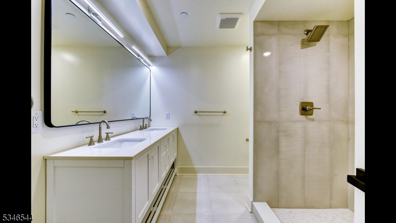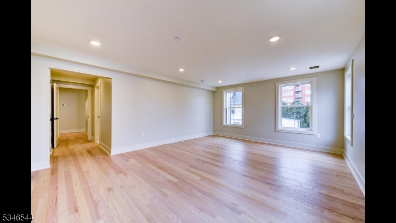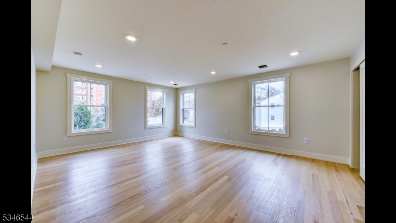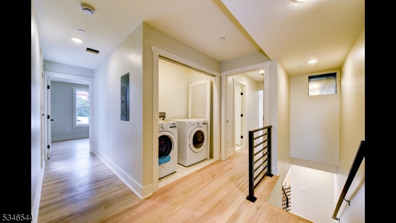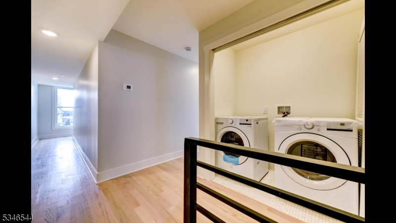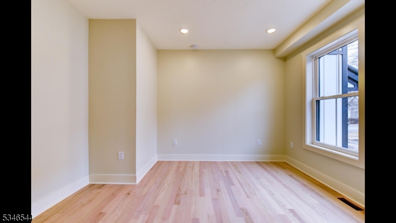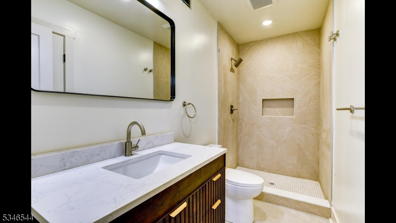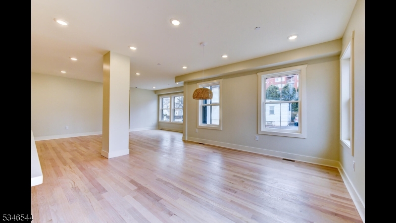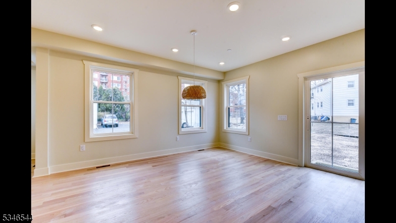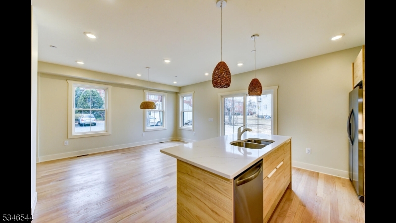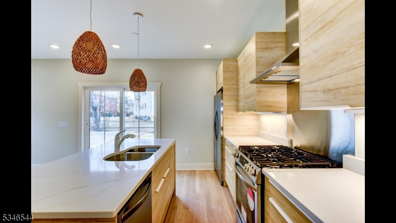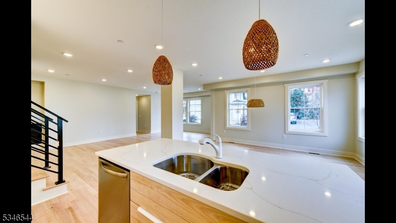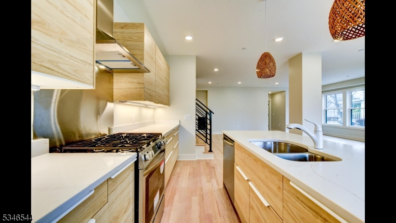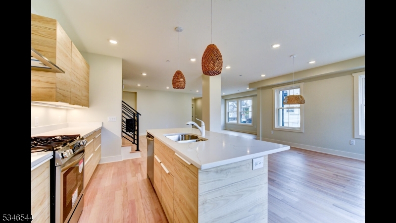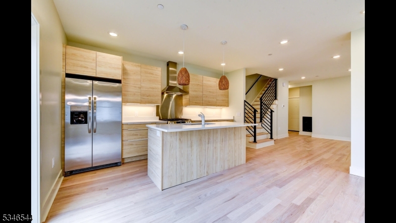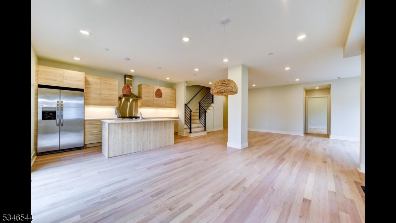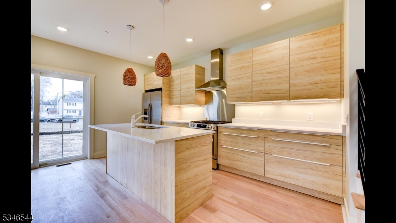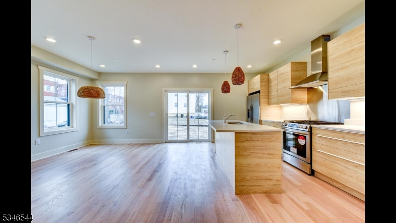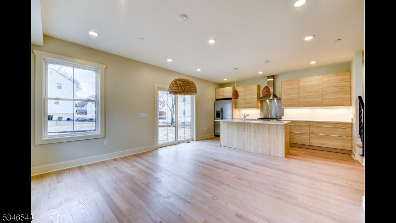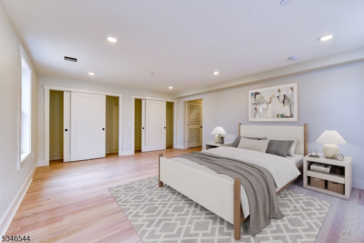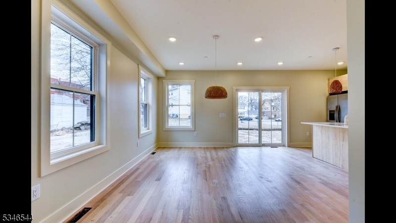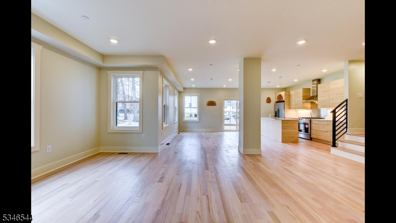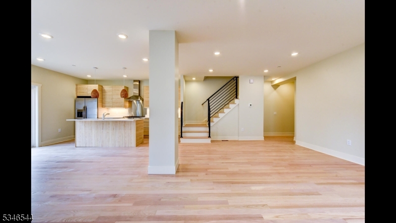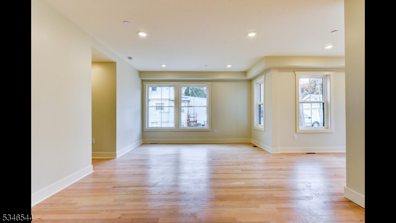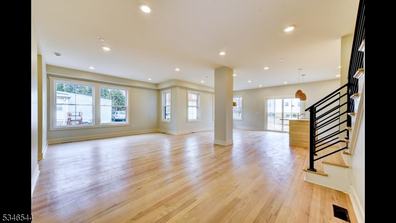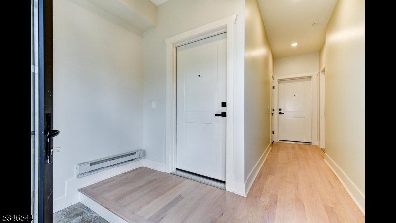48 Walnut St U2, 2 | Montclair Twp.
This spacious, brand new construction open-concept 5-bedroom, 3-bathroom duplex apartment is carefully designed and spans over 3,000 square feet. It boasts a backyard with a patio and a roof deck. The duplex features a chef's kitchen with a large island, sleek stainless steel appliances, and plenty of cabinet space, hardwood floors. Every bedroom comes with custom-built closets, while each bathroom is designed with luxury tiles and glass shower doors. Two zone heating and cooling.First floor has a guest bedroom/study/family room with private access to a full bath. Patio door opens to a nice size backyard. Second floor has an extensive Master Suite and three bedroom and access to a roof deck. Washer Dryer on the second floor makes it very convenient. This home is perfectly located, within walking distance of Bloomfield Avenue and just a short stroll to the Midtown Direct train to NY Penn Station, Mountainside Hospital and nearby shops. Access to private garage through the main hallway with EV Charger. Sound Insulation between Units provide privacy.There are additional two off-street assigned parking spaces. House is equipped with Fire Sprinkling system. Shower doors, shades, closets are being installed within two weeks GSMLS 3952921
Directions to property: Off of Grove St on the way to Mountainside Hospital
