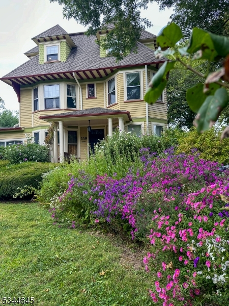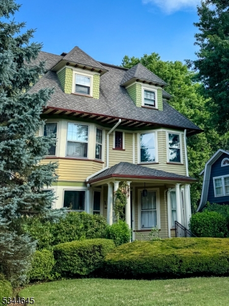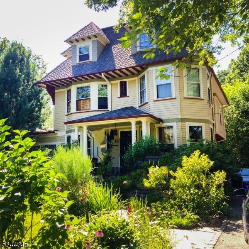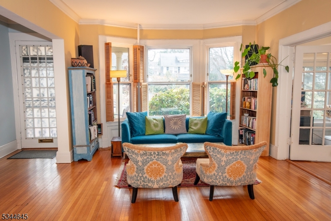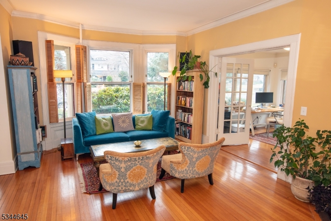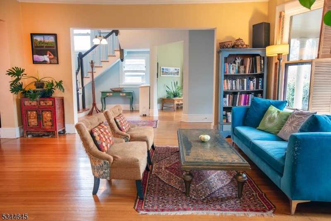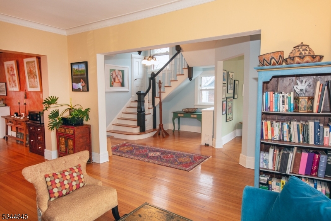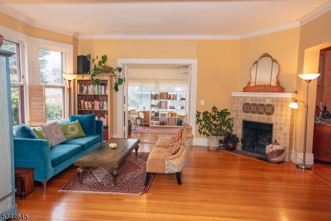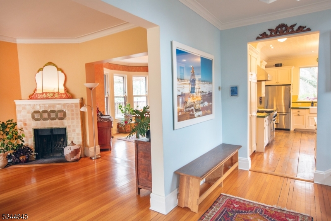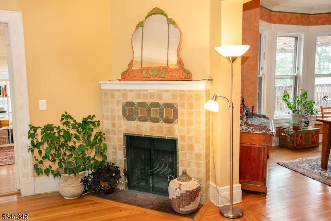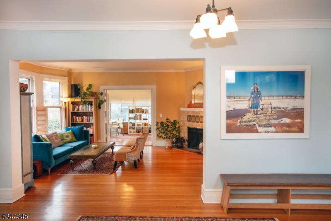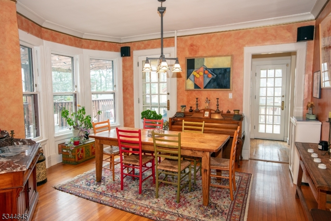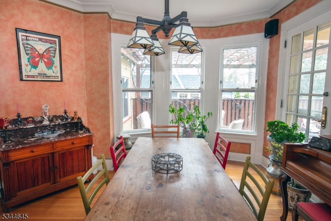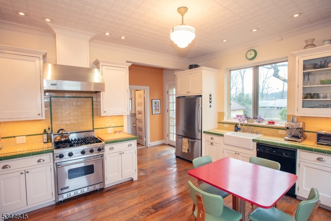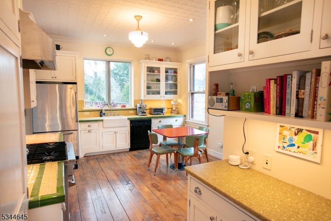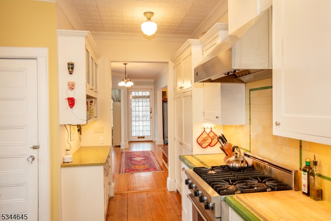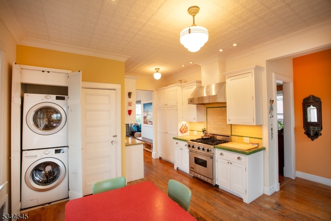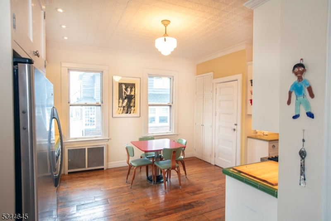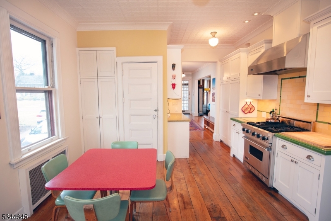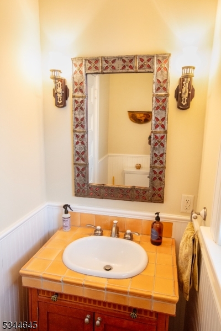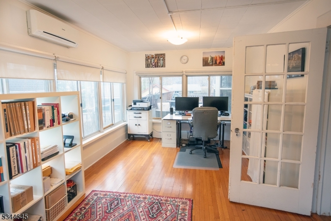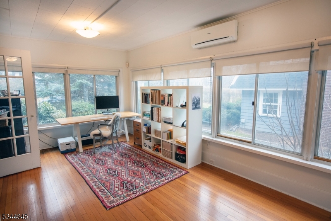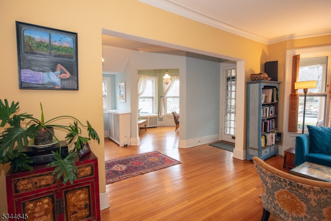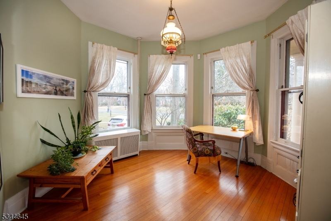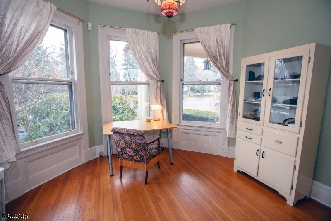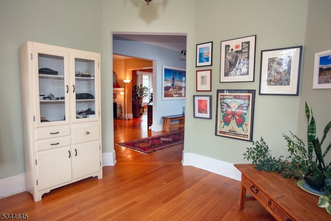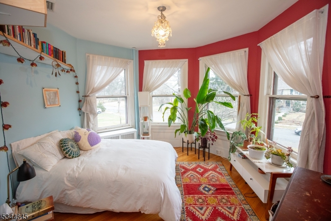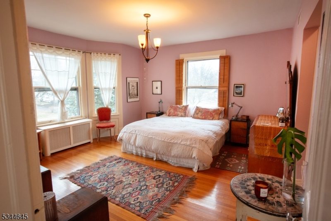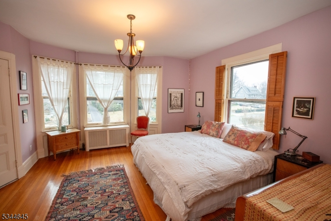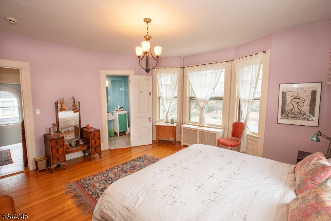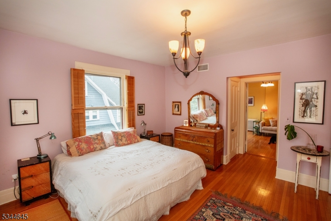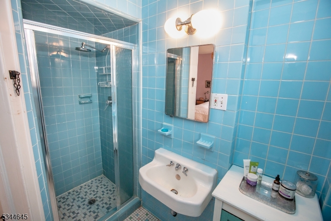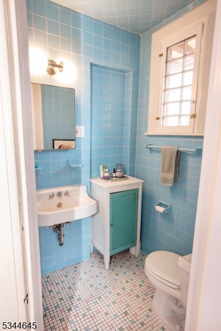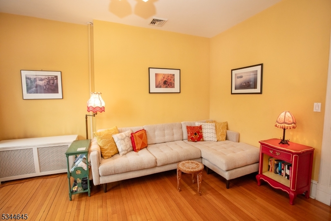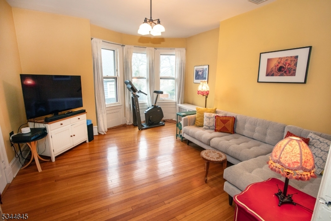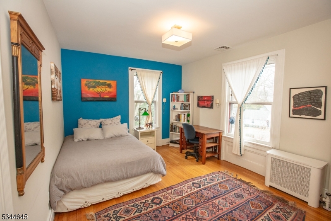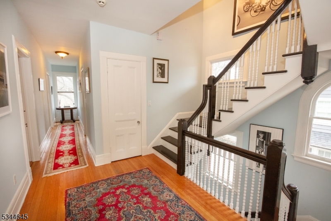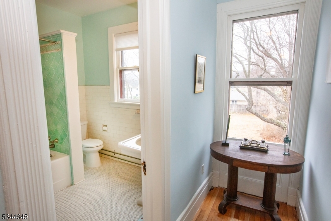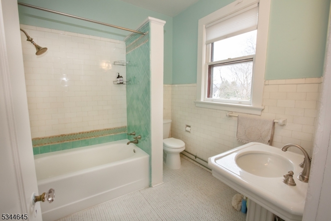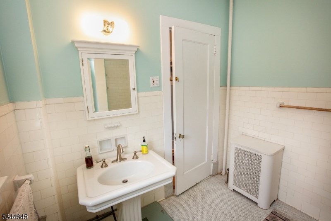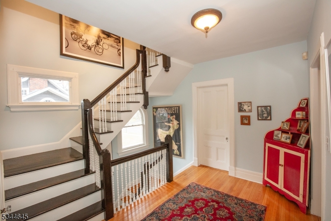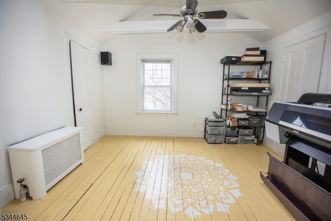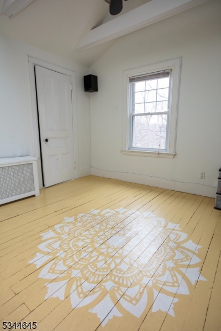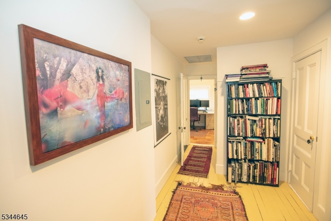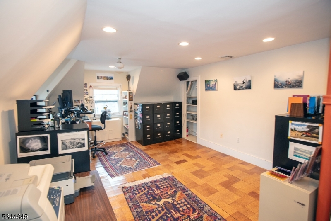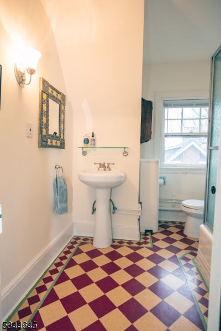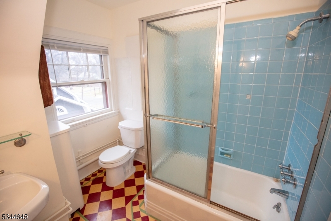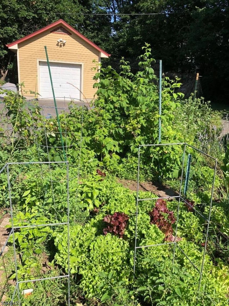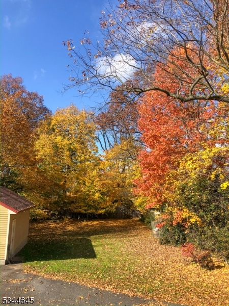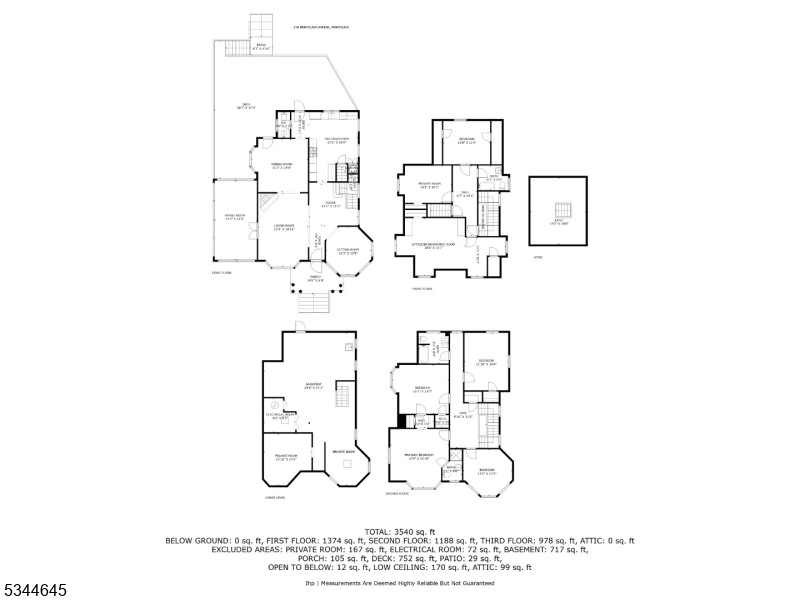110 Montclair Ave | Montclair Twp.
Unique opportunity to rent a spectacular, furnished 12-room Colonial Revival for a year, w/ 6 bedrooms, and 3.1 baths. Flexible start August. Whether you're relocating and need to hit the ground running, want to escape house renovations, or simply move into Montclair and not buy all that furniture, this fabulous home is the perfect solution. Set on one of Montclair's prettiest tree-lined side streets, #110 is walking distance to both Watchung and Walnut Street's shops and restaurants, NYC trains/buses, w/ the weekly farmers market just down the road. You can also experience the phenomenon of a Montclair Avenue Halloween--the "Book Lady" is a few doors down! Soaring ceilings and banisters greet you as you walk in and there are period architectural details throughout, w/ original refinished hardwood floors, stunning moldings and lead glass windows. There's even a fabulous covered front porch for relaxing morning coffees. Renovated eat-in kitchen has top-of-the-line appliances, every amenity + access to an expansive deck for entertaining and wonderful backyard. The enormous sunroom, currently an office, can be set as a family room. Three generous bedrooms and office space w/ 2 baths are on second floor and third floor has 2 additional bedrooms (which will be empty) and full updated bath. CAC and gas heat and some basement storage available. Full side-yard vegetable garden will be tended as part of lease w/ fresh vegs for tenants if desired. Landscaping + cleaning service incl. GSMLS 3952486
Directions to property: Watchung Ave or Chestnut Street to Montclair Avenue
