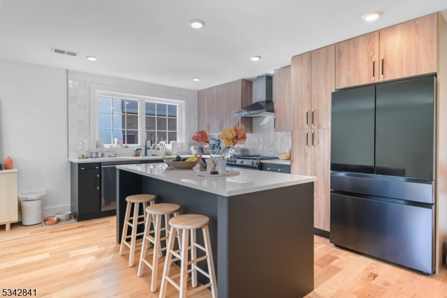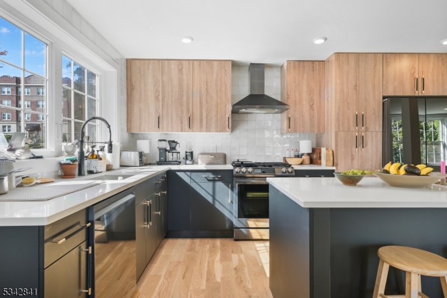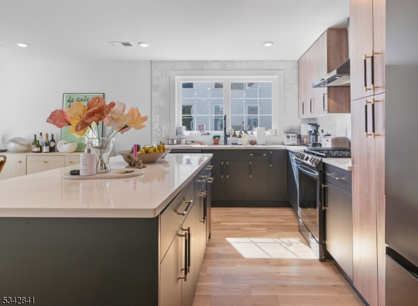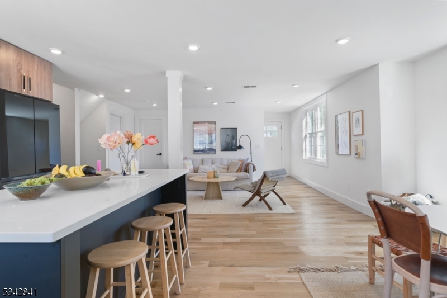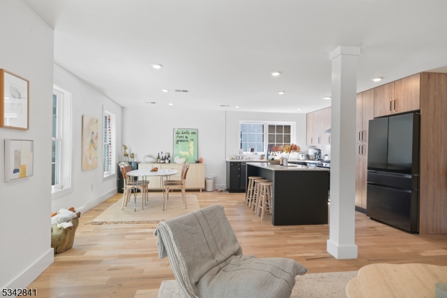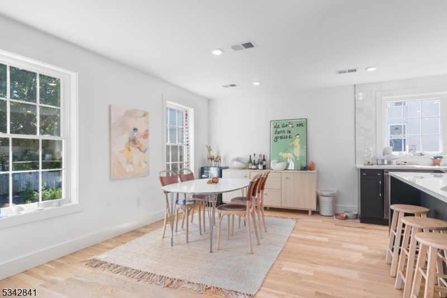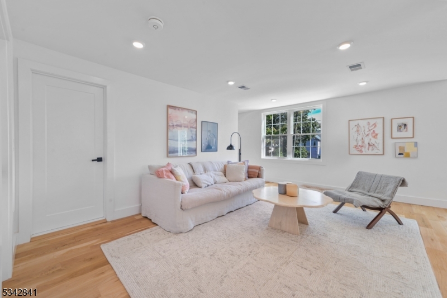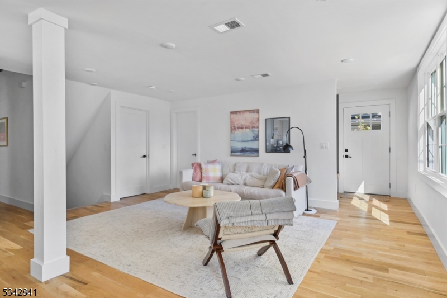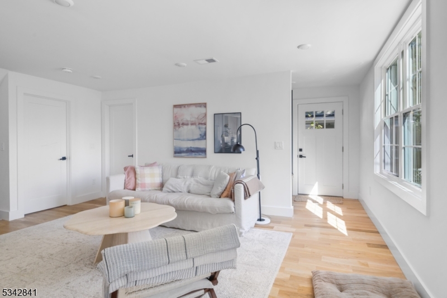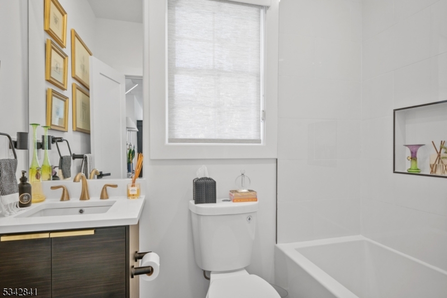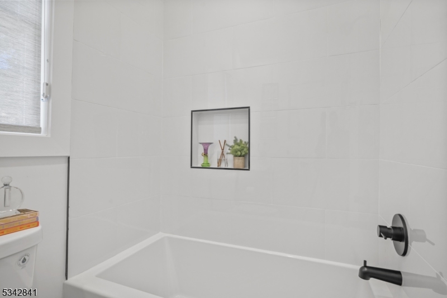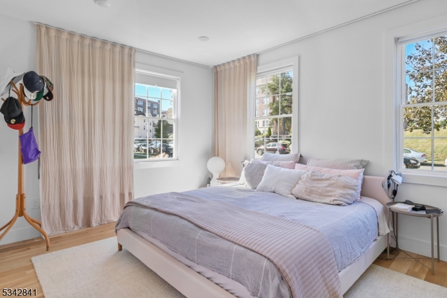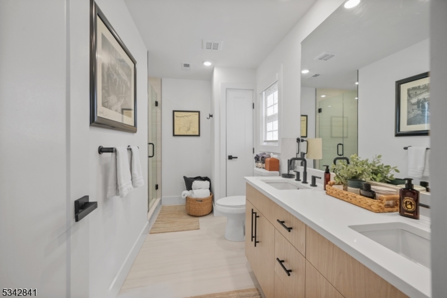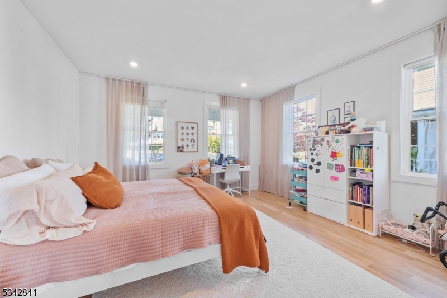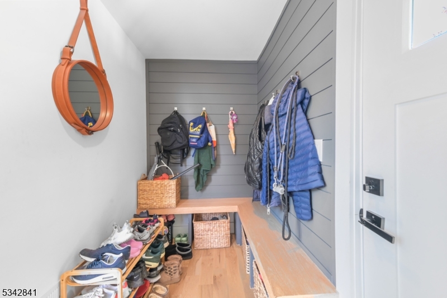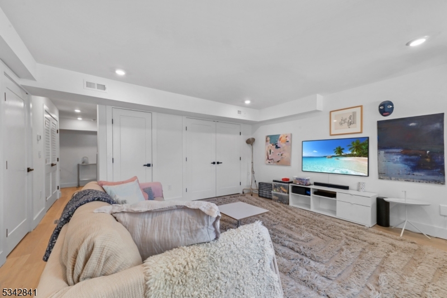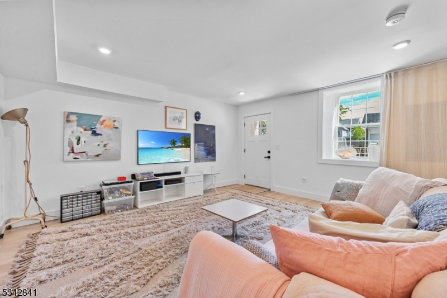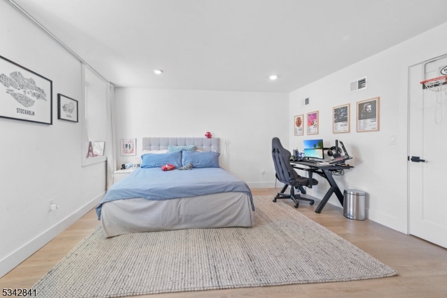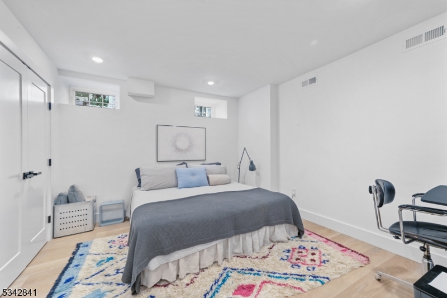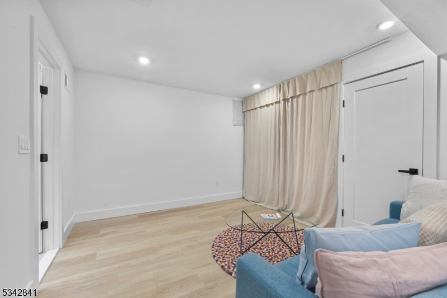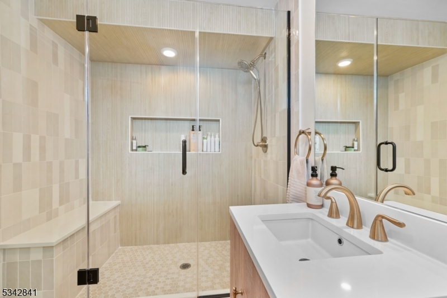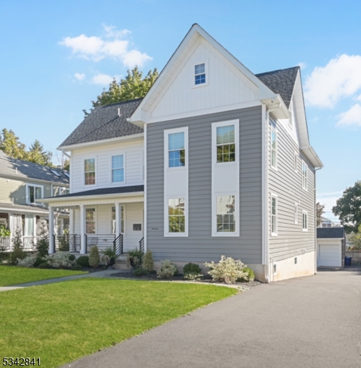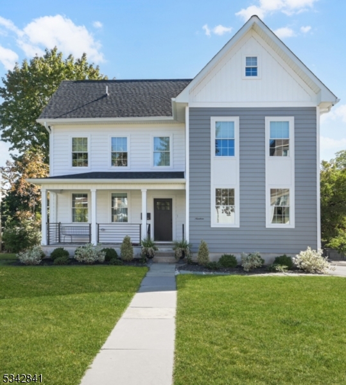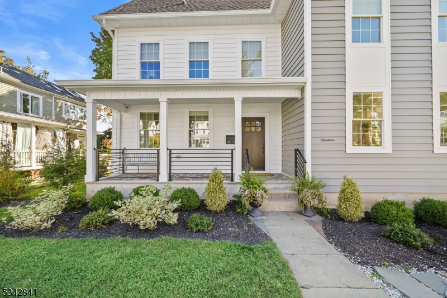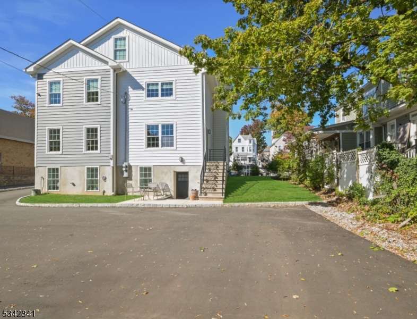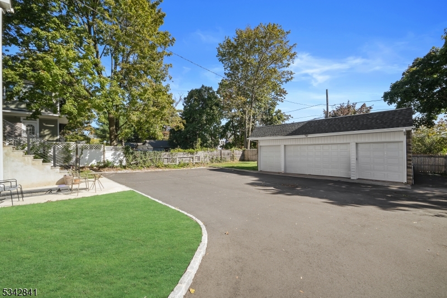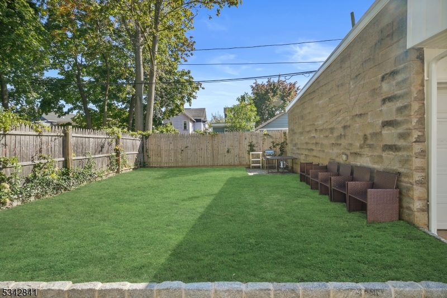19 Forest St, 1 | Montclair Twp.
Tastefully gut renovated, open concept 4-bedroom, 3 bathroom, 1st floor, +2,800sf apartment with a finished walkout basement, covered front porch and back yard. EVERYTHING is brand new: electric, plumbing, central AC & heat, kitchen, bathrooms, 5" white oak hardwood floors & appliances. Located two blocks from Walnut St. Train Station. Situated between Walnut Street Shops & Train and Bloomfield Ave Restaurants and entertainment. This renovated duplex features a chefs kitchen with a large island, modern black stainless steel appliances & ample cabinet space. Each bedroom has custom built-in closets. Each bathroom is designed with luxury tiles and glass shower doors to make you feel like you are in a spa. The walk-out basement has 2 additional living quarters with its own full bathroom. Private parking in the back which allows you to walk in from ether the basement or up to the first floor into the mud room. Perfectly situated making it the closest house in walking distance to Bloomfield Avenue and a quick walk to the midtown direct train to NY Penn Station & shops. GSMLS 3949846
Directions to property: Forest St.
