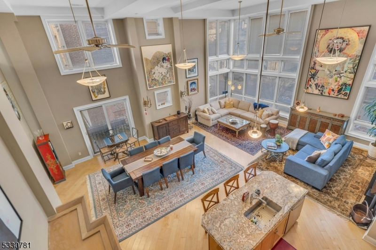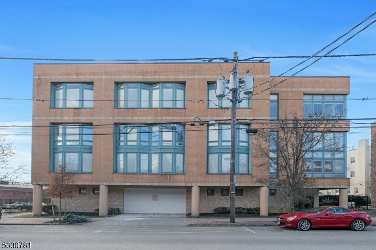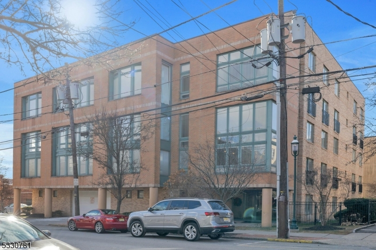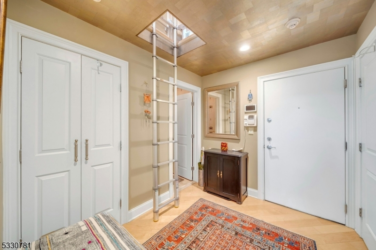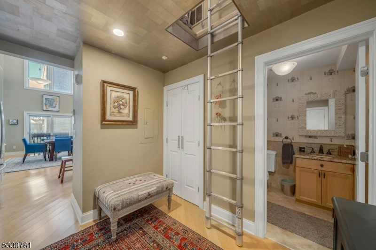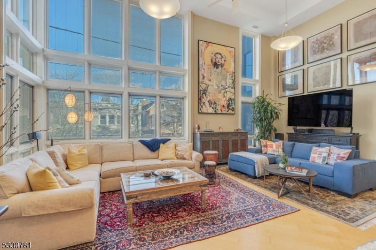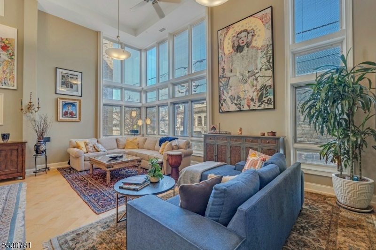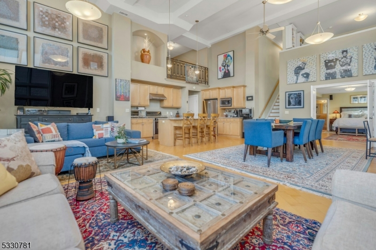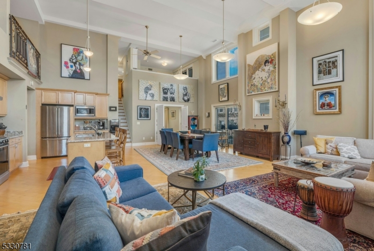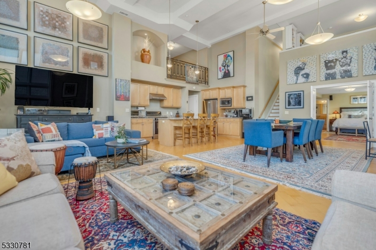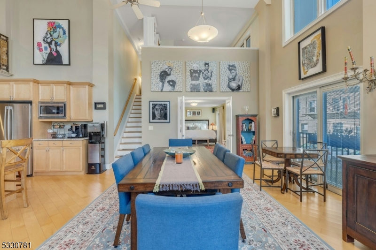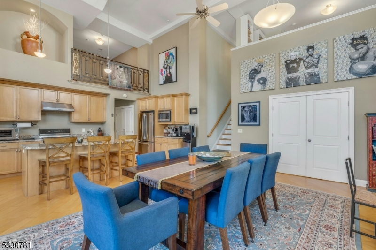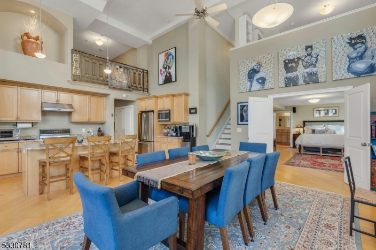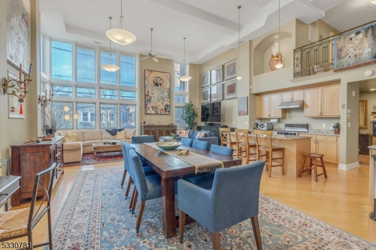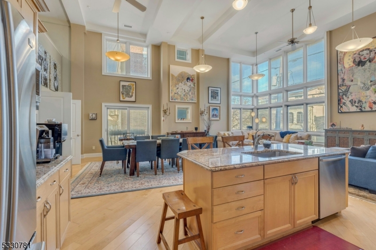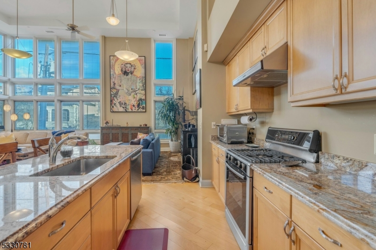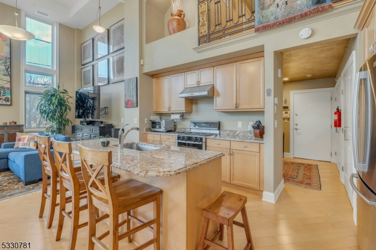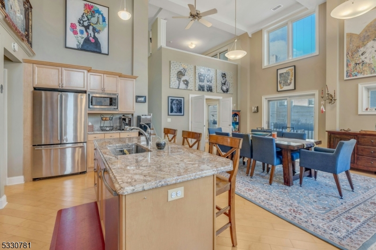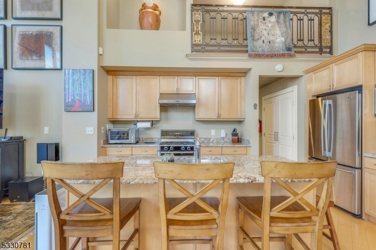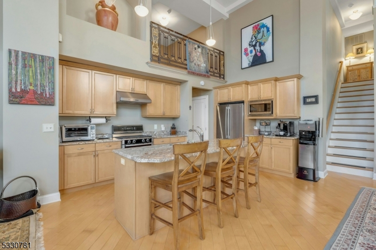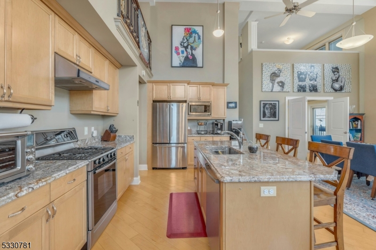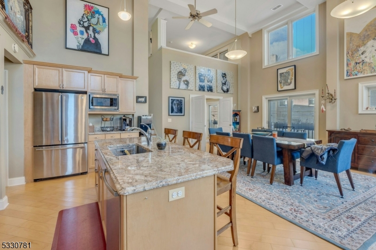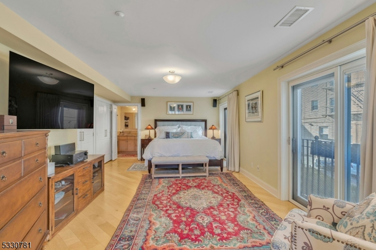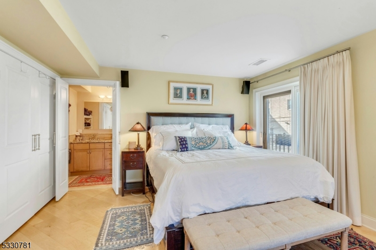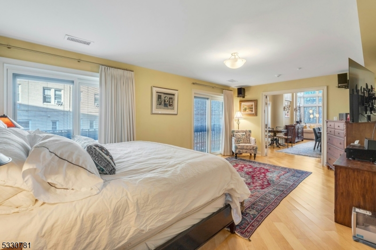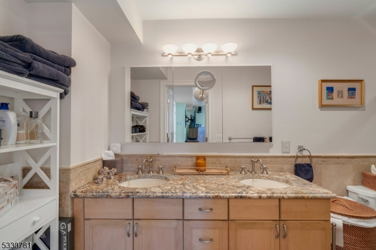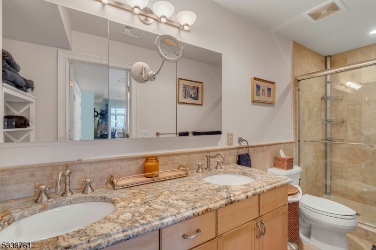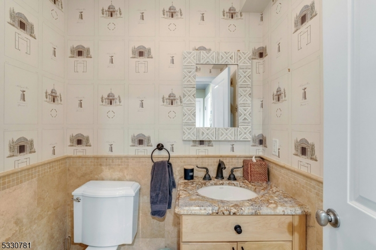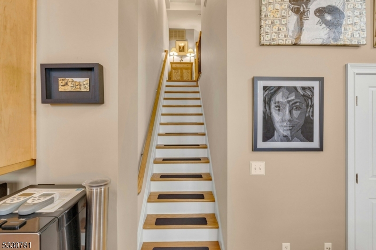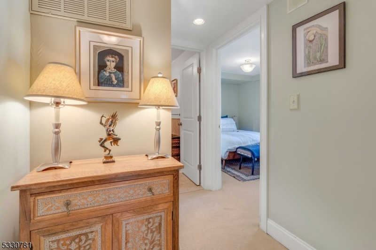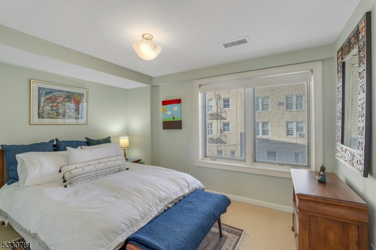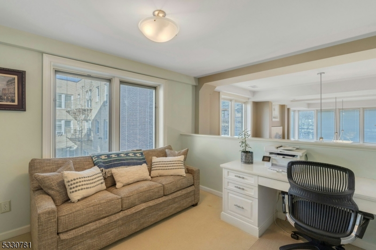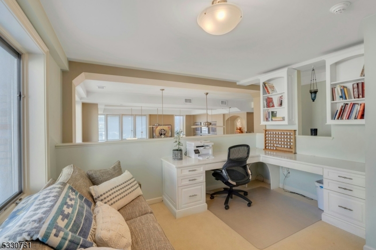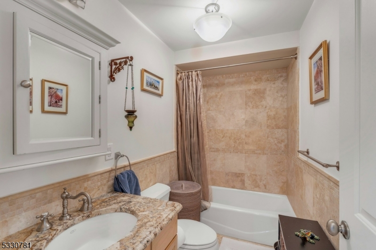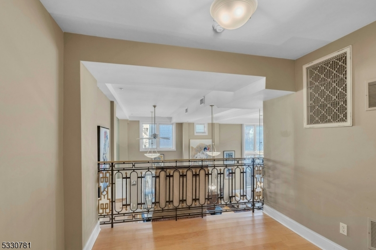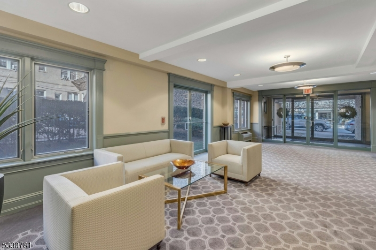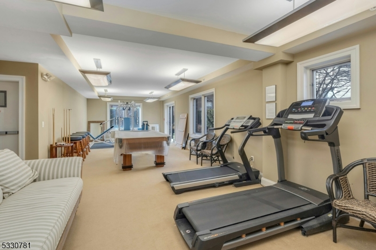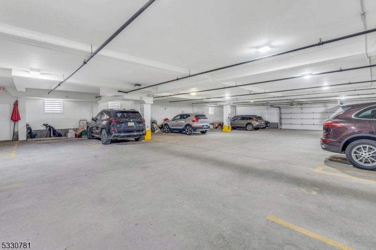119 Walnut St, 5 | Montclair Twp.
Experience unparalleled loft living in the heart of Montclair's vibrant Walnut Street district. Step inside and be captivated by soaring 16' ceilings and floor-to-ceiling windows an everyday luxury that never loses its appeal. Spanning appr. 1,700 square feet, this home offers the perfect balance of space and functionality. The open-concept living area provides ample room for a dining area, 2 living spaces, and the convenience of a powder room, coat closets, laundry and additional loft storage.The kitchen seamlessly integrates with the living space, featuring stainless steel appliances,granite countertops generous counter space, there's plenty of room for food prep, appliance storage, and hosting guests at the breakfast bar.The main level is anchored by a spacious primary suite, complete with a double vanity bath and double california style closets. Upstairs, the second bedroom offers tons of natural light, a large closet, and access to a second full bath. The current office space with large closet can easily be converted to a third bedroom.Additional highlights include multi-zone central HVAC, elevator, one garage parking space, one outdoor parking space, large basement storage unit, and a pet-friendly policy. The non smoking building, just 19 years young, strikes the perfect balance between intimate charm and vibrant city living. With the farmers market, train station, and top-tier restaurants just steps away, life on Walnut Street is sure to exceed your expectations. GSMLS 3942190
Directions to property: Walnut Street between Forest St and N Willow
