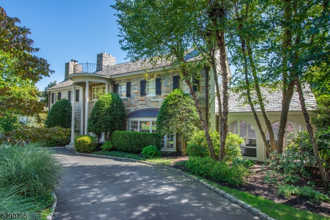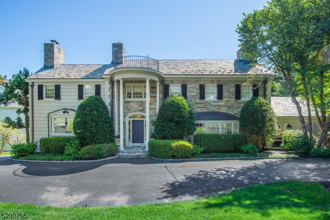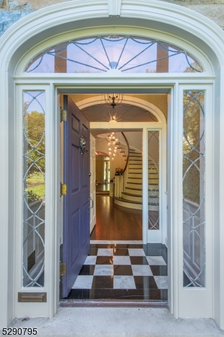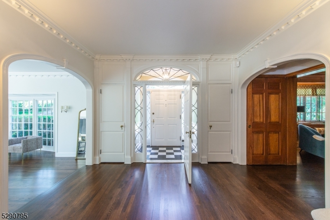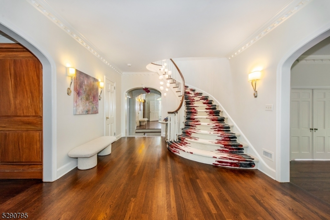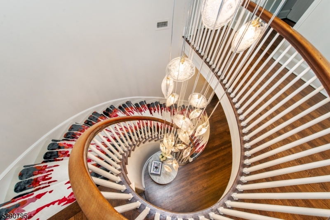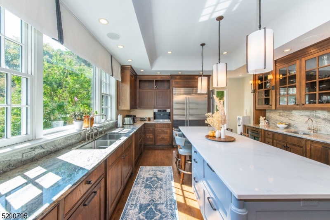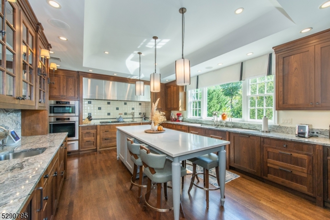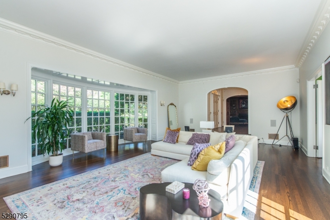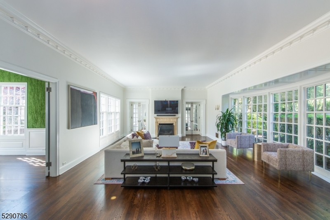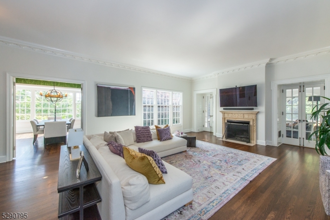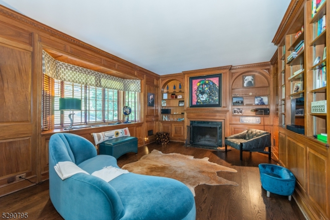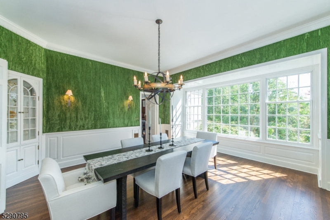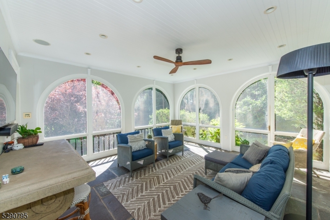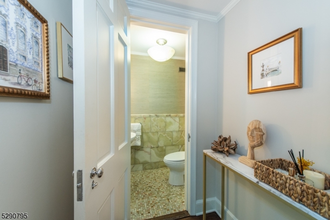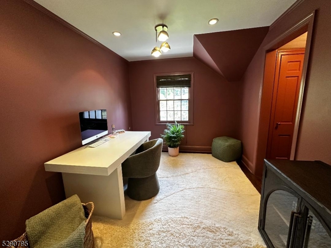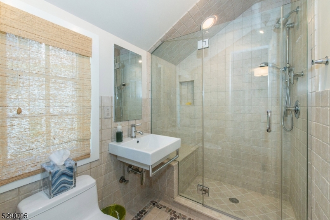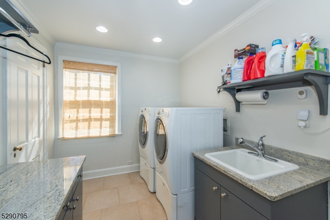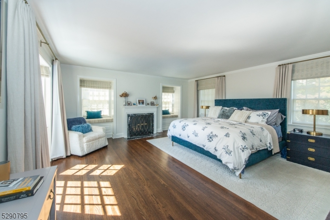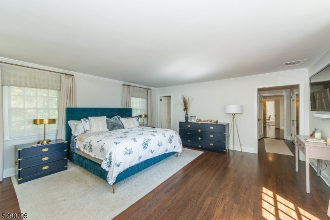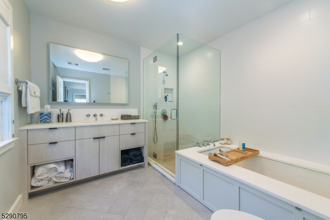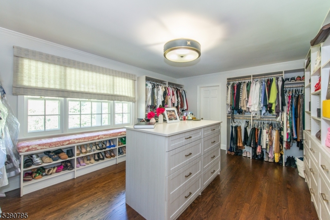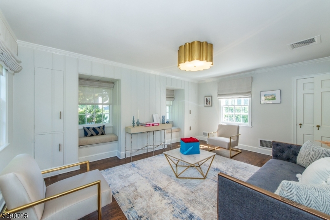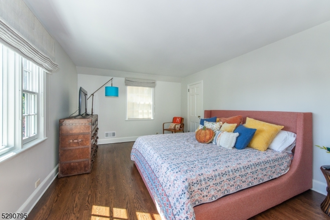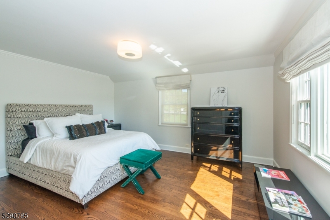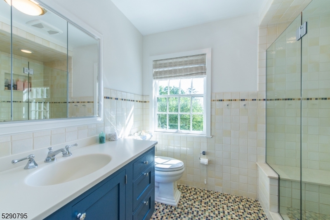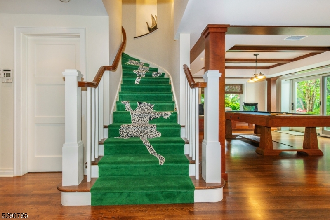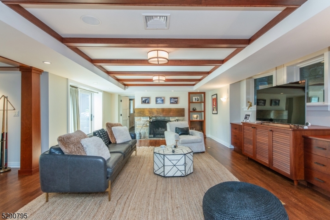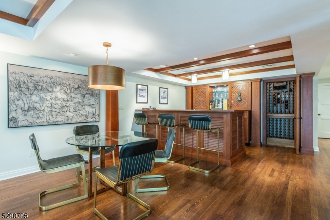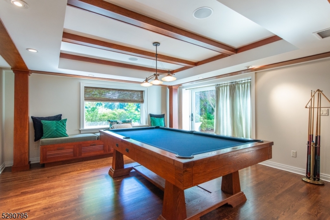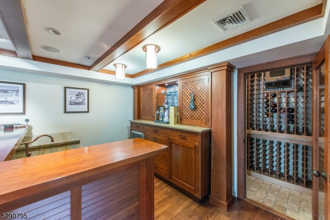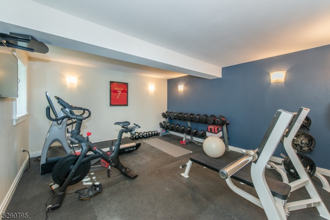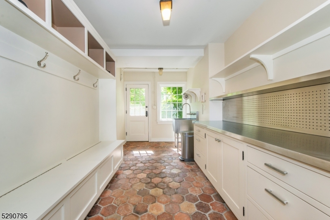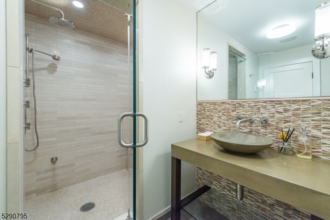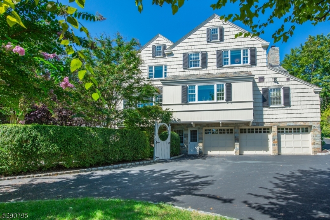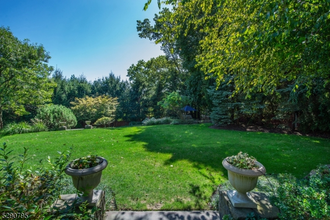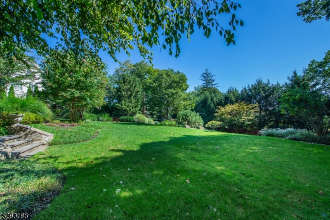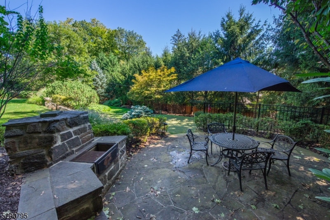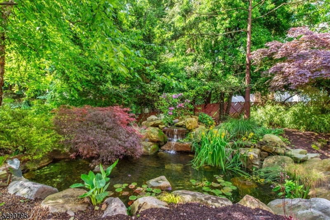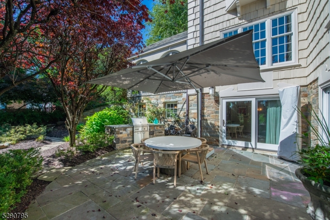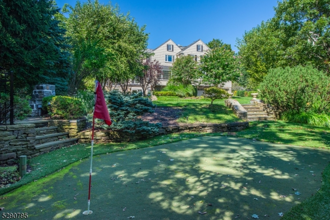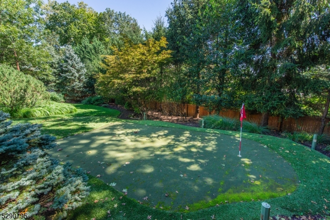215 Upper Mountain Ave | Montclair Twp.
ABSOLUTELY BREATHTAKING. Old school Hollywood glamour blends seamlessly with 21st century style for a uniquely luxurious living space. This impeccably maintained home sits on a gorgeous property w/ NYC views, rolling verdant lawn, koi pond, terraced patios, firepit & putting green! The 1st floor exudes elegance from the grand foyer with sweeping open staircase & fabulous contemporary chandelier, sunken Living Room with FP, wood paneled library with FP & built-ins to the formal Dining Room & tranquil 3-season "Florida" room. Gleaming HW floors, detailed moldings & beautiful paned windows throughout. All elevated w/carefully curated finishes & modern conveniences: unbelievable designer kitchen w/top of the line appliances & fixtures (see attached list of amenities), 1st floor nanny suite, radiant floor heating, multi-zone heat & AC, sound system, attached 3-car garage & much more. The 2nd floor features beautiful skylight & primary retreat w/ensuite bath, custom closet & 2nd Bedroom converted to dressing room. 3 more large BRs & 2 updated baths complete this warm & welcoming space. The ground level is amazing for gathering -- family room w/FP & wood paneled wet bar w/ice maker & DW, climate-controlled wine closet, exercise room, full bath & billiards room leading to idyllic terrace for alfresco dining or relaxation. Freshly painted with a Vermont slate roof, alarm, irrigation system & perimeter drain system for worry-free living. So convenient to NYC direct train! GSMLS 3939463
Directions to property: East side, one house South of Watchung
