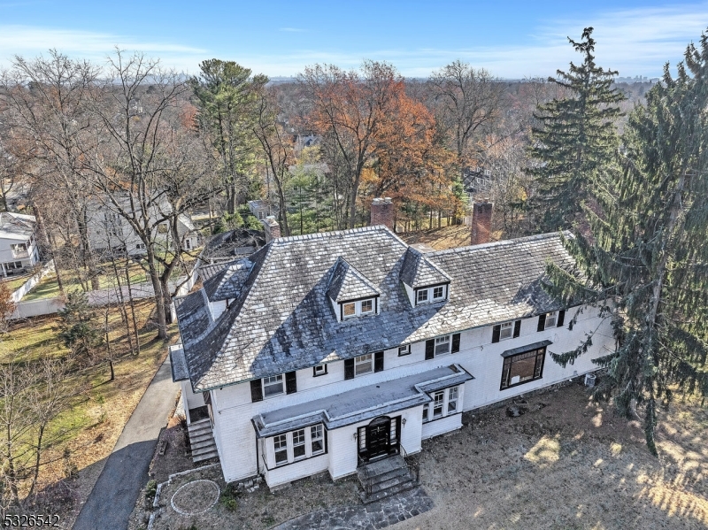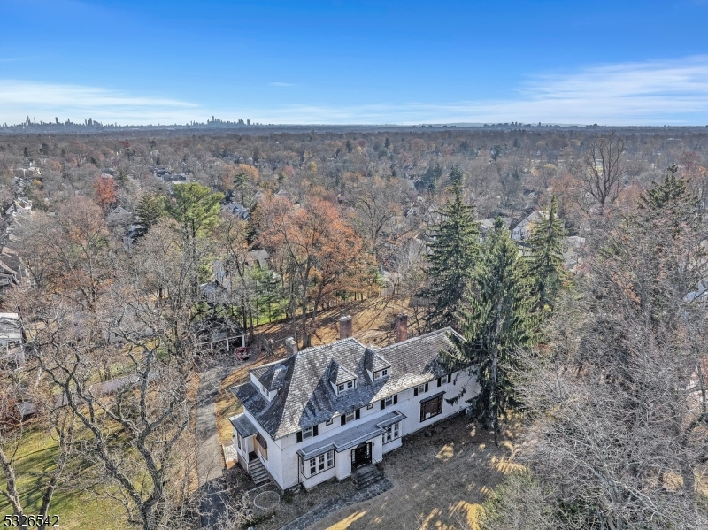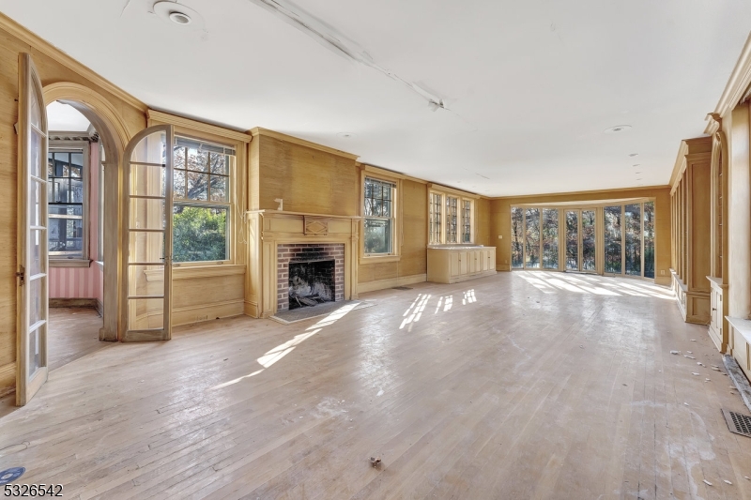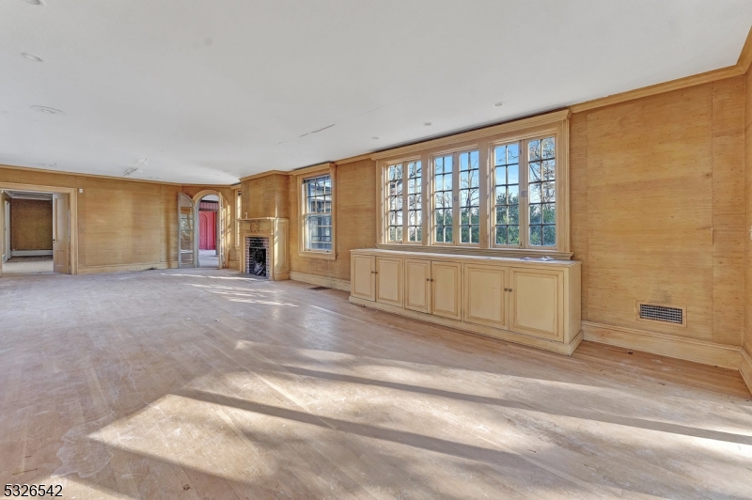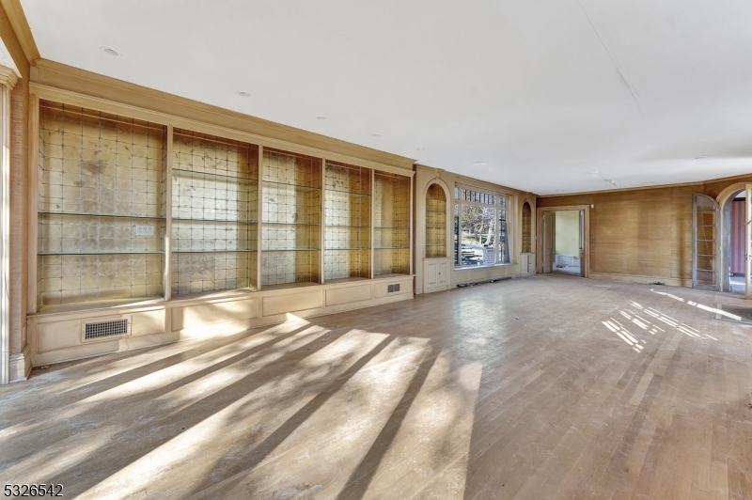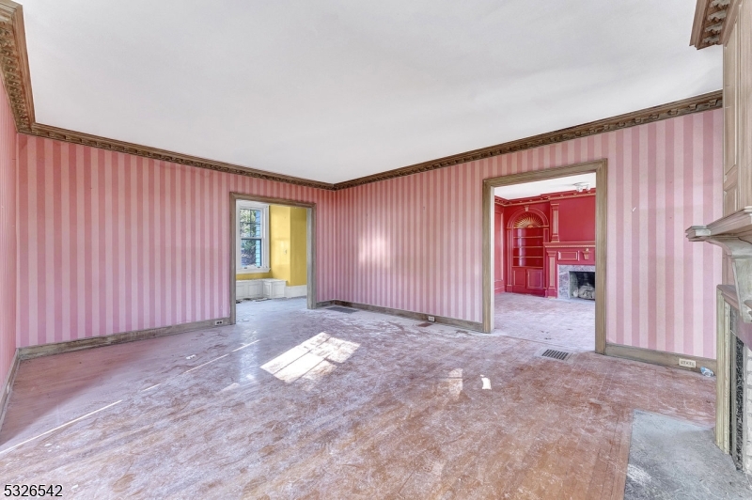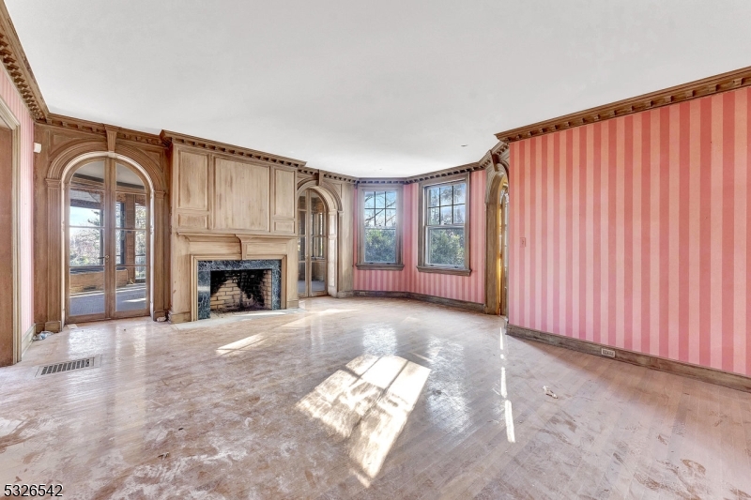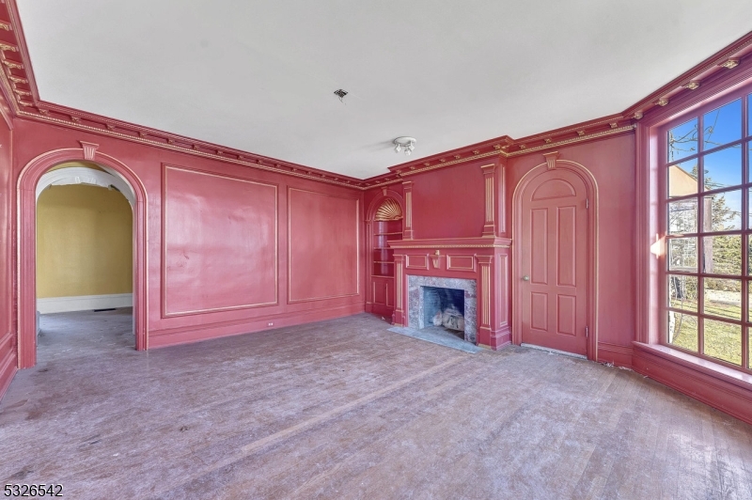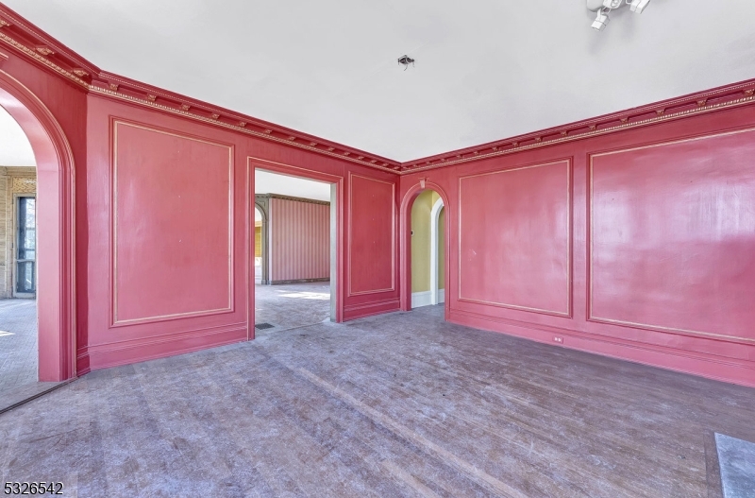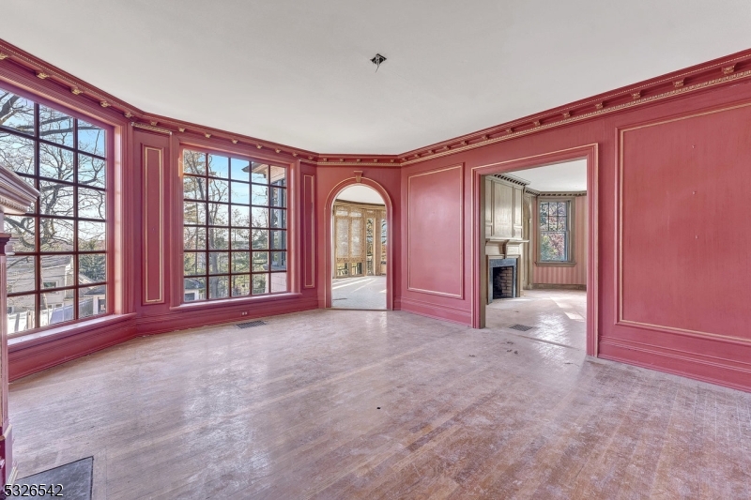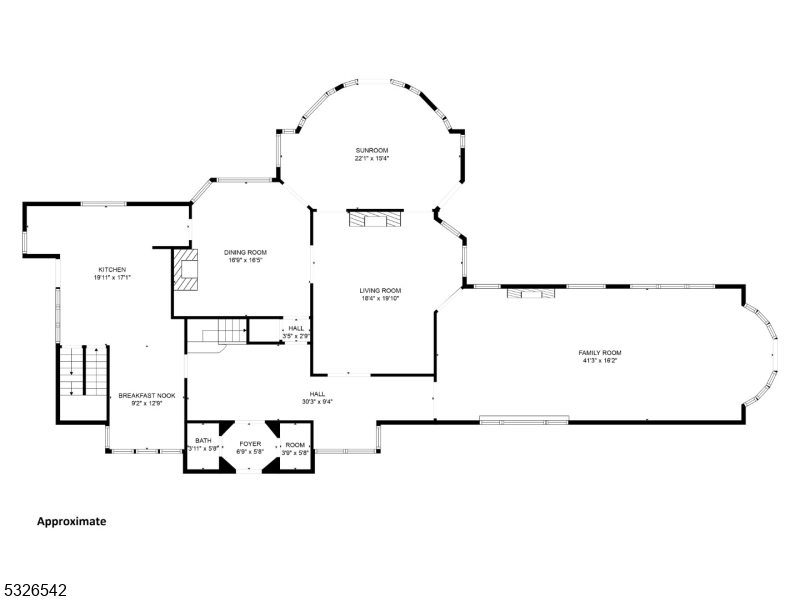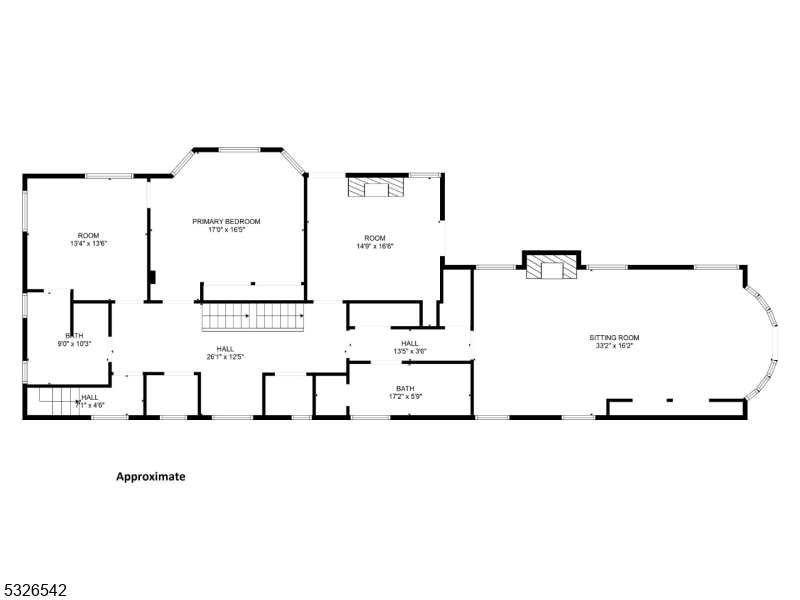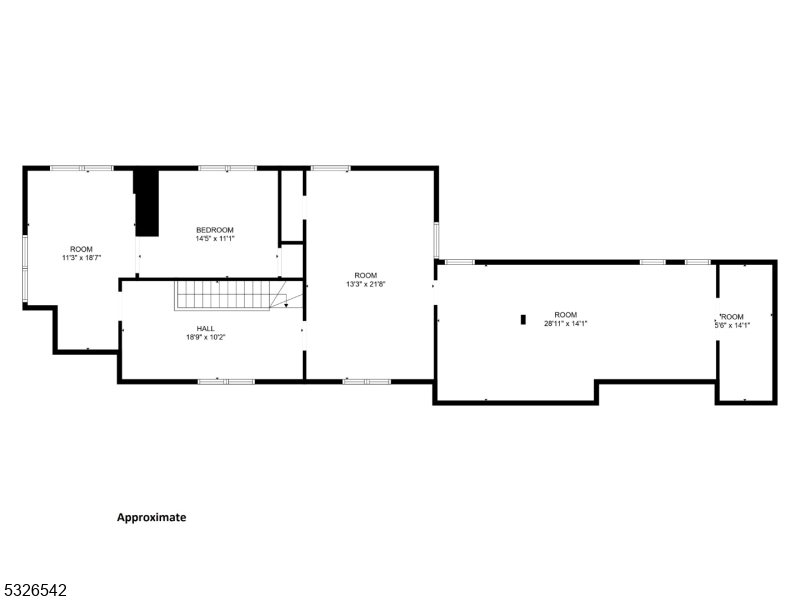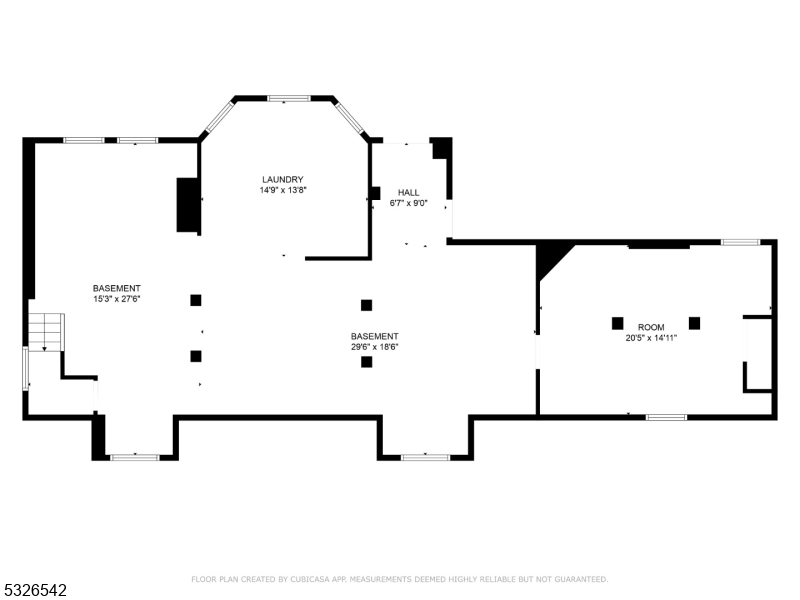257 Up Mountain Avenue | Montclair Twp.
Restoration Project Alert: Welcome to this once majestic colonial, nestled on prestigious Upper Mountain Avenue, one of NJ's most sought-after neighborhoods. Set on over an acre of mature trees, this property offers endless possibilities for customization. Featuring a grandfathered tennis court, a three-car garage, this estate is perfect for those seeking space, privacy, and potential. Blending classic architectural details this home boasts fine dentil moldings, hardwood floors, five fireplaces, and intricate panel millwork. The charm and character of the property are evident throughout, awaiting a buyer with vision to restore it to its full glory. Relax in the four-season sunroom, offering serene views of the tranquil backyard, a peaceful escape perfect for unwinding. The location is ideal, with easy access to all modes of public transportation, including Midtown Direct train, Mountainside Park, Upper Montclair Village and Montclair University. Upper Montclair with its shops and restaurants, is just minutes away. This property is being sold "as-is," with current renovations left totally incomplete. This opportunity won't last long! GSMLS 3936696
Directions to property: Valley Rd Watchung Ave Upper Mountain Ave

