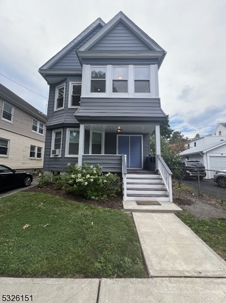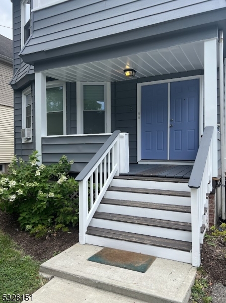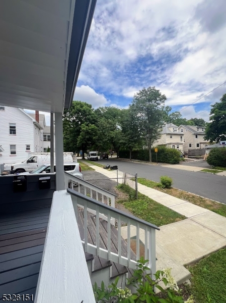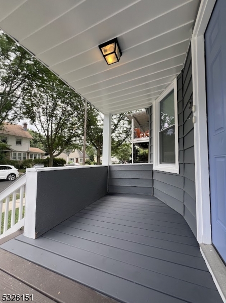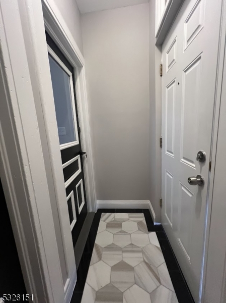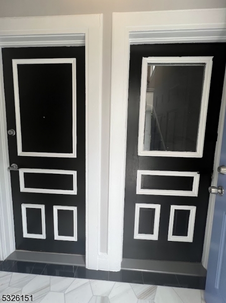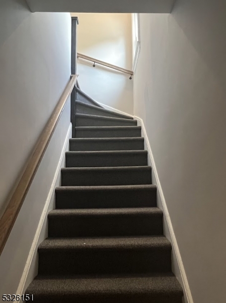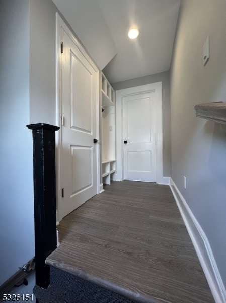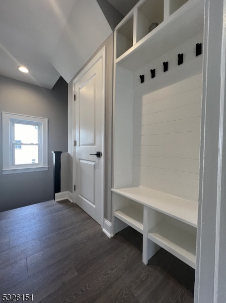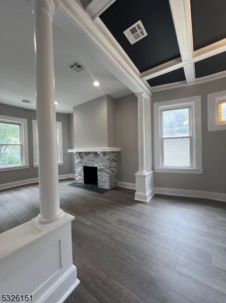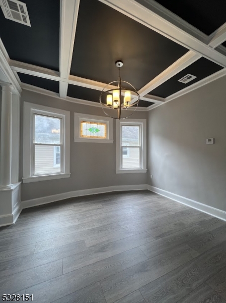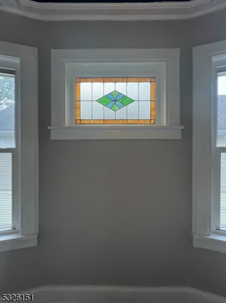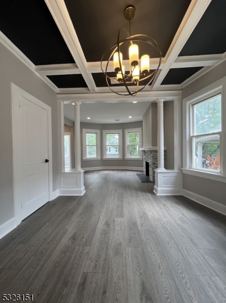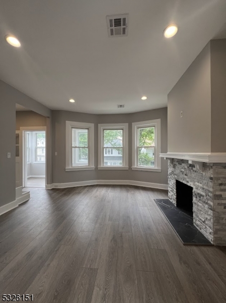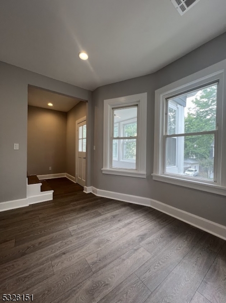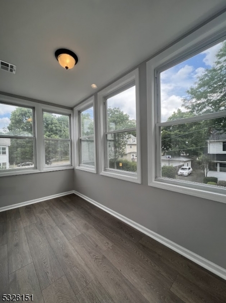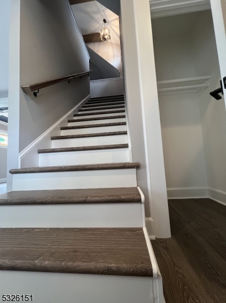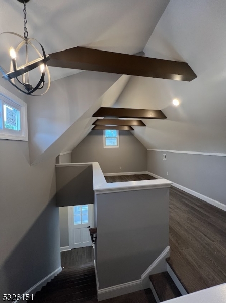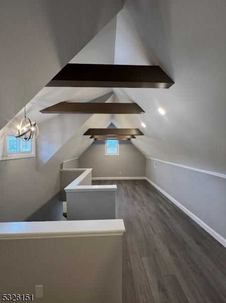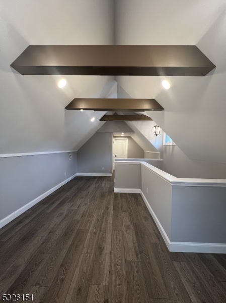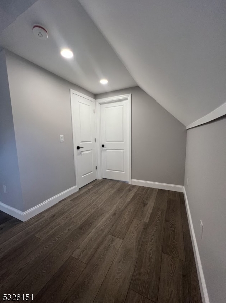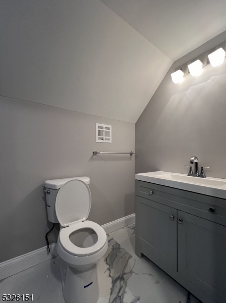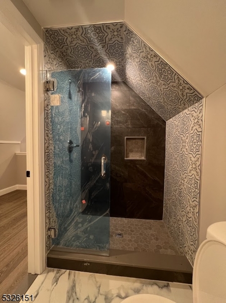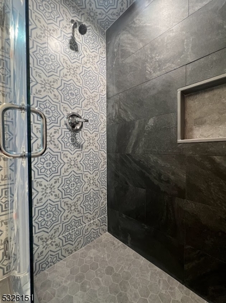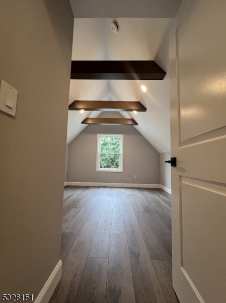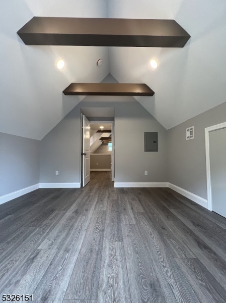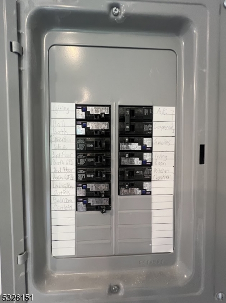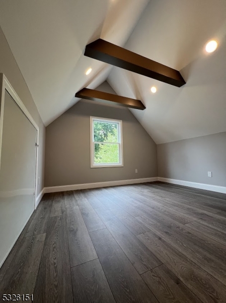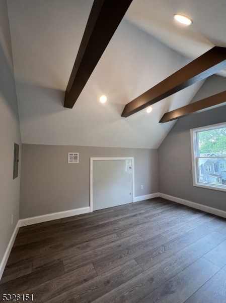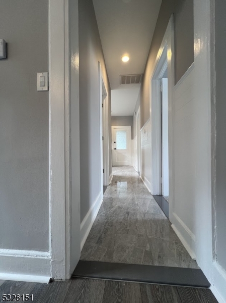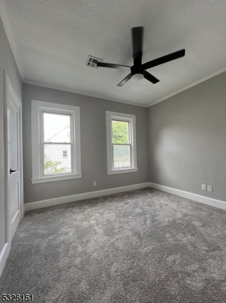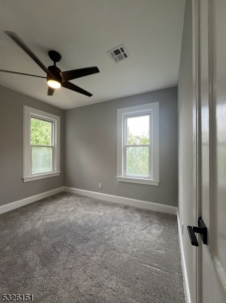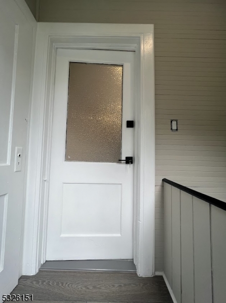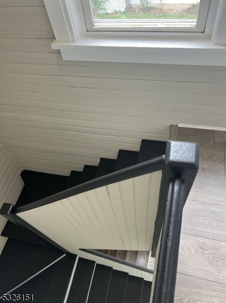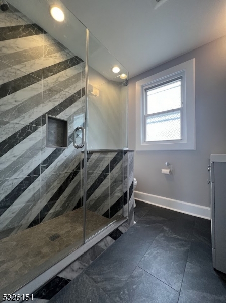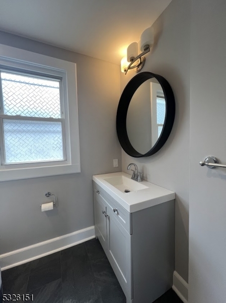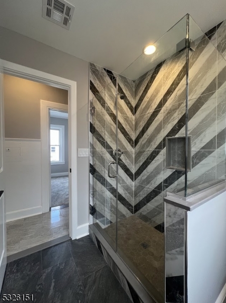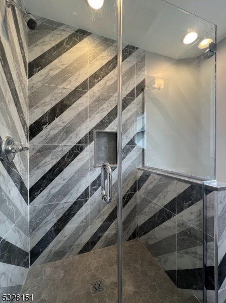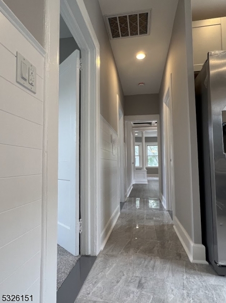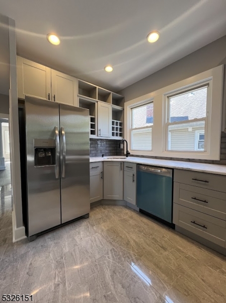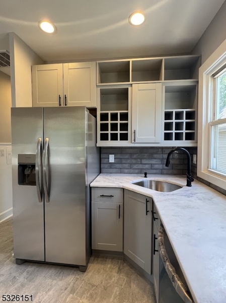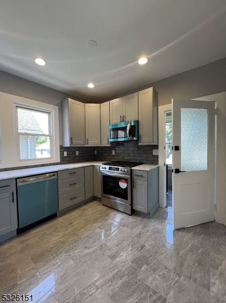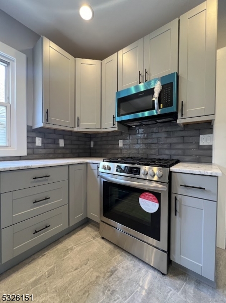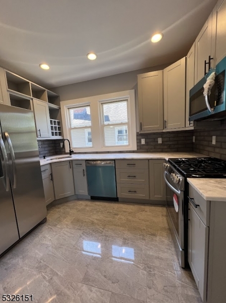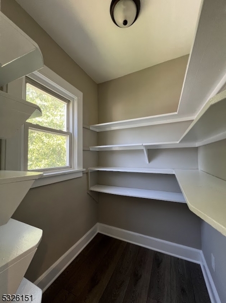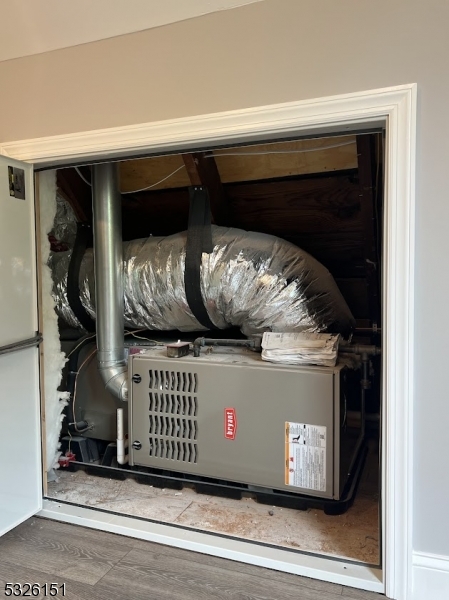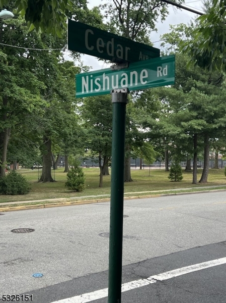5 Nishuane Rd apt 2, 2 | Montclair Twp.
This is the 3 BR rental you've been looking for! Completely renovated 2nd & 3rd floor DUPLEX unit of a 2 family home, literally steps from Nishuane Park & School. This lovely apartment has original HW floors as well as new luxury vinyl flooring throughout, new HVAC, new A/C, new plumbing & electrical. The upstairs entrance begins with a mud room & includes a living room, dining room, sunroom, & brand new kitchen w/ stainless steel appliances, quartz counters, plus an oversized pantry. 2 bedrooms & a brand new full bath complete the 1st floor level. Upstairs you will find a family room, office area, 3rd bedroom & 2nd brand new full bath. Do your own separate laundry in the shared basement, enjoy a peaceful, quiet, and flat backyard or relax on the front lemonade porch, and park in the private shared driveway that fits 2-3 cars tandem style. Available immediately in a prime location on the south end of Montclair (close to both West Orange and Glen Ridge) and only 5 minutes from everything that downtown Montclair has to offer including award winning restaurants, shops, arts & music events. Very convenient to public transportation including NYC buses and many train stations nearby. Hurry and come see it today so you can move right in! GSMLS 3935831
Directions to property: Eagle Rock Ave or Main St to Harrison Ave to Cedar Ave then right onto Nishuane Rd (opposite the par
