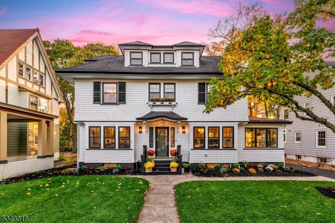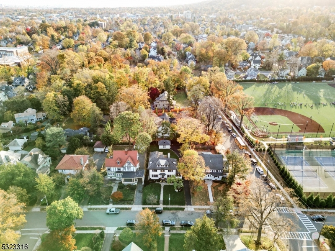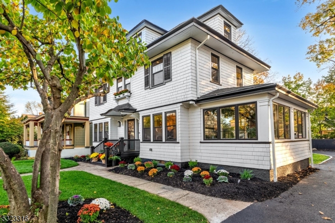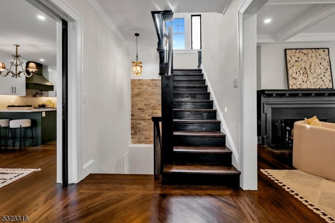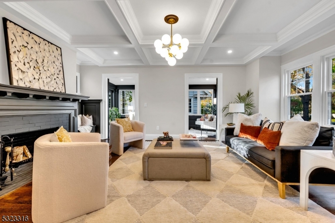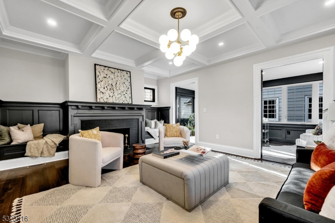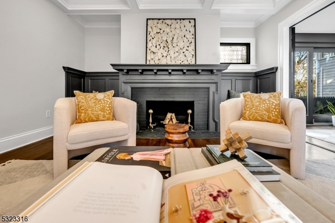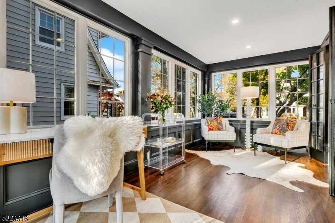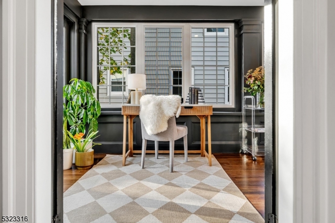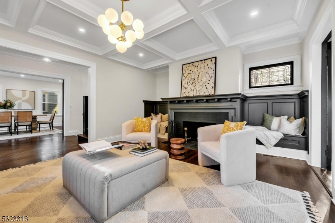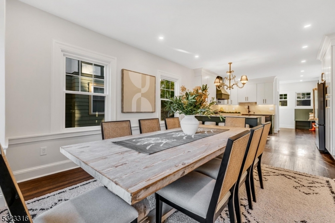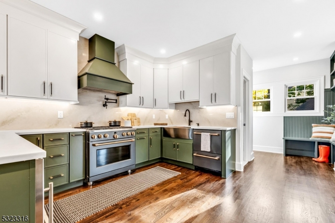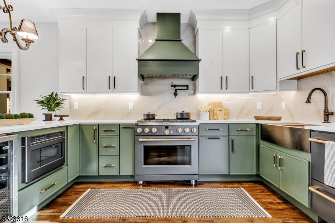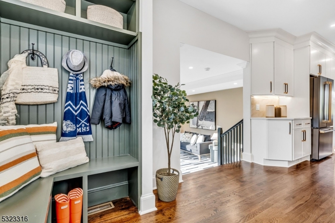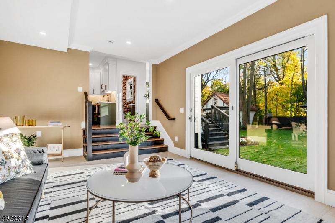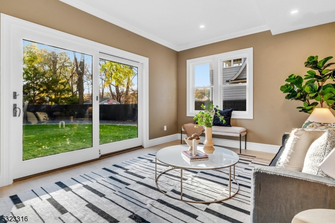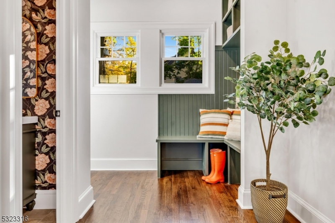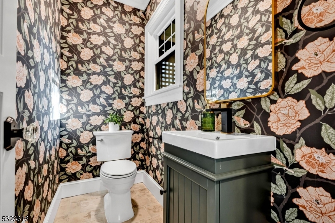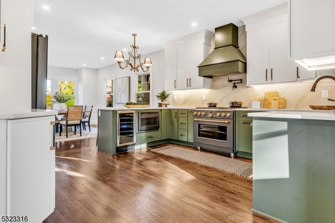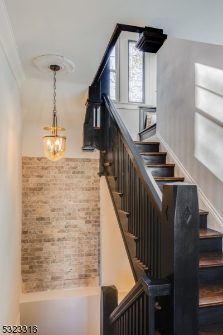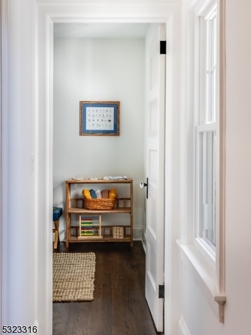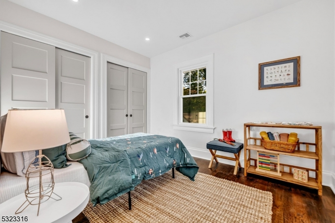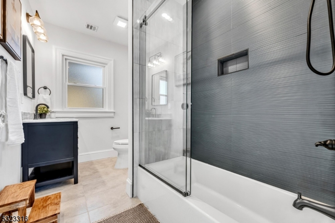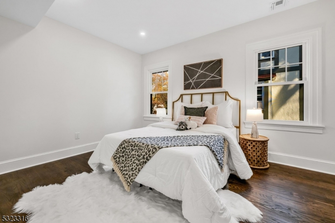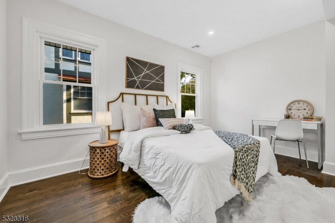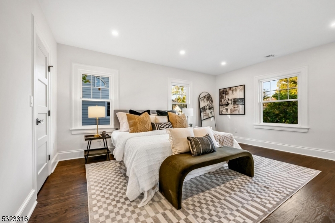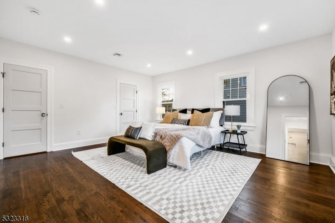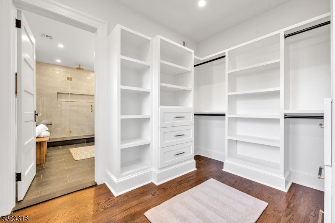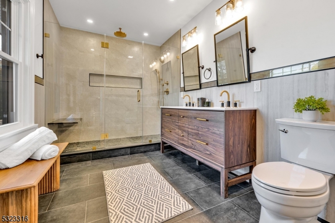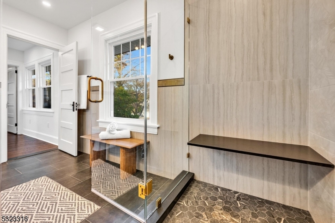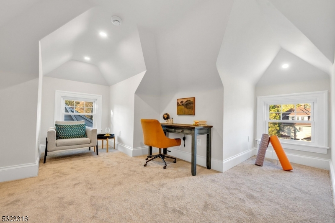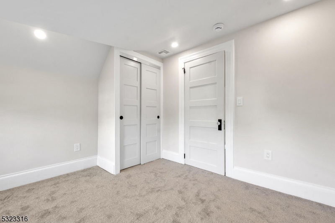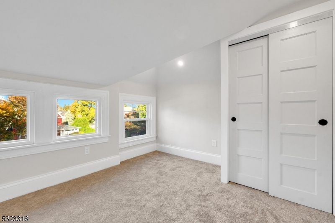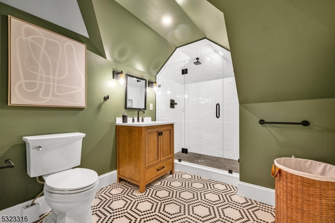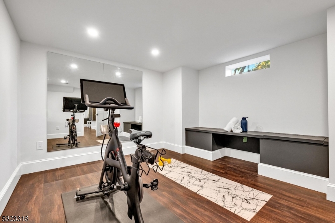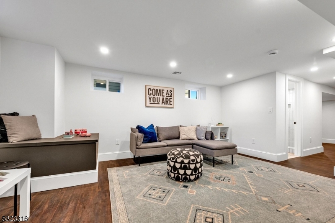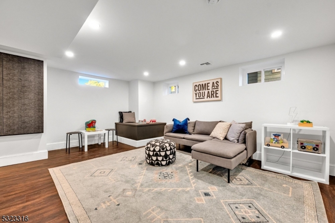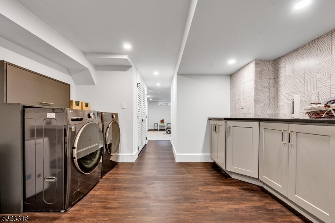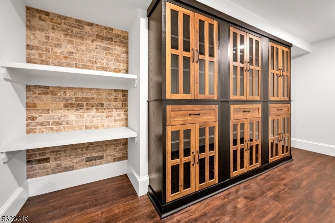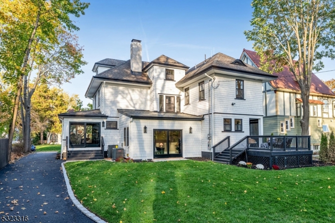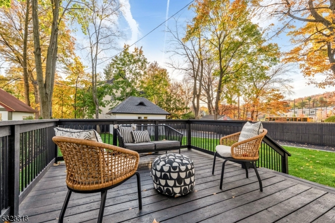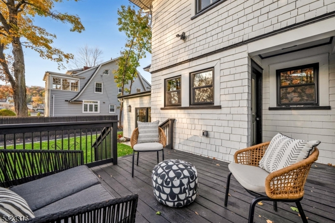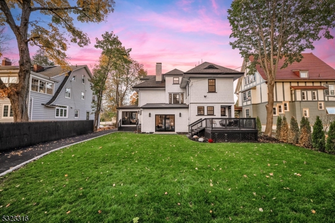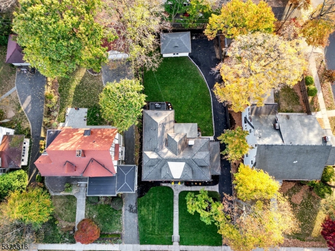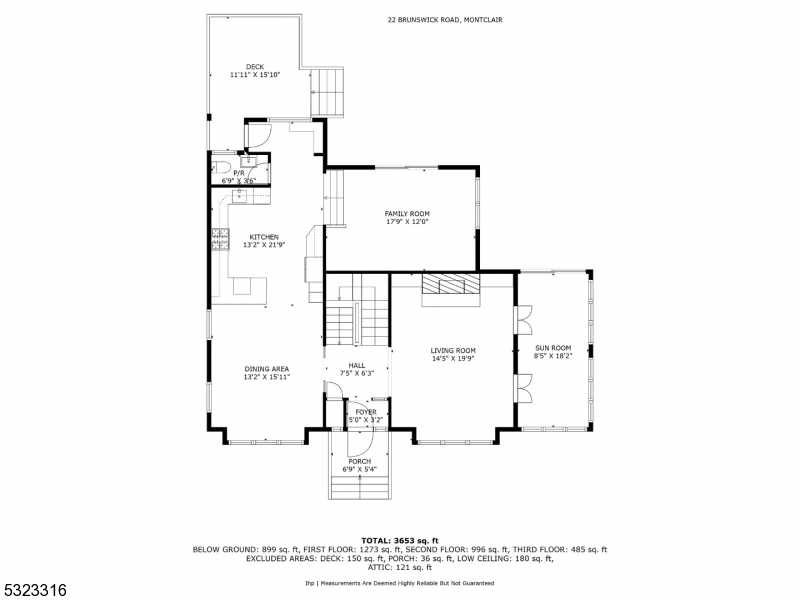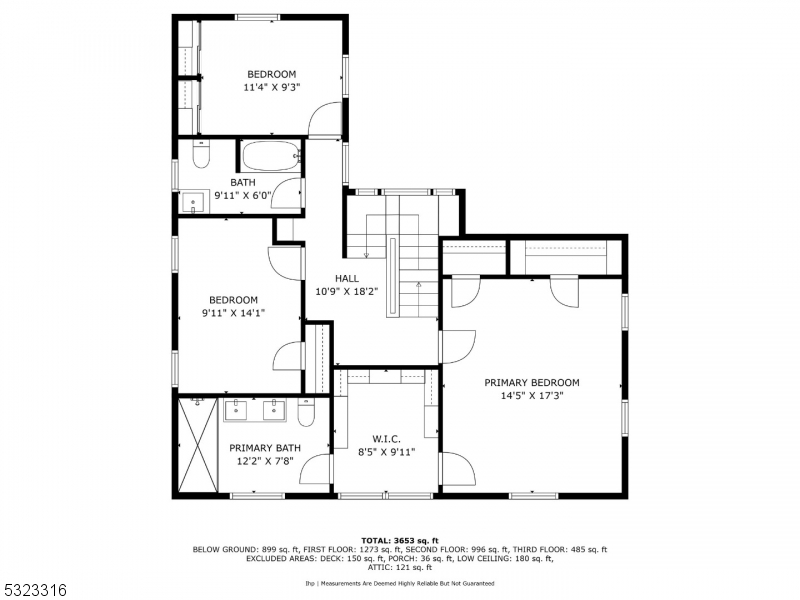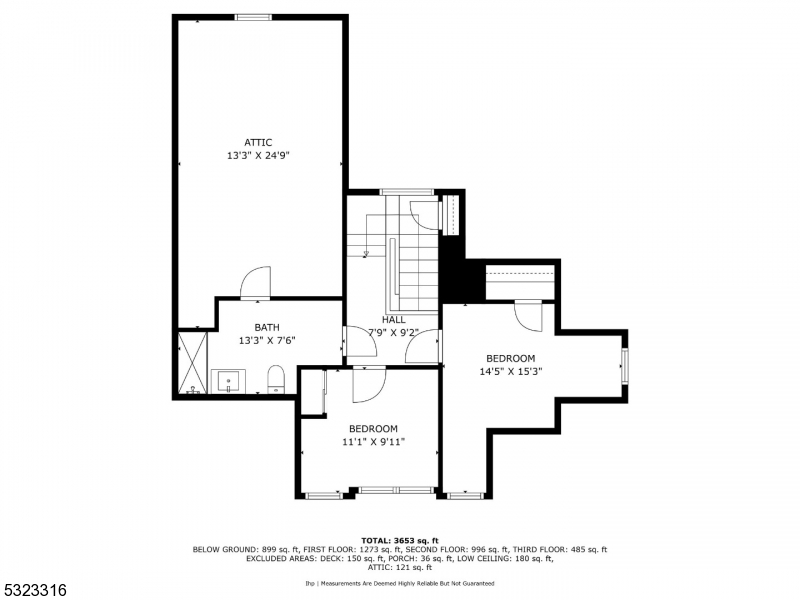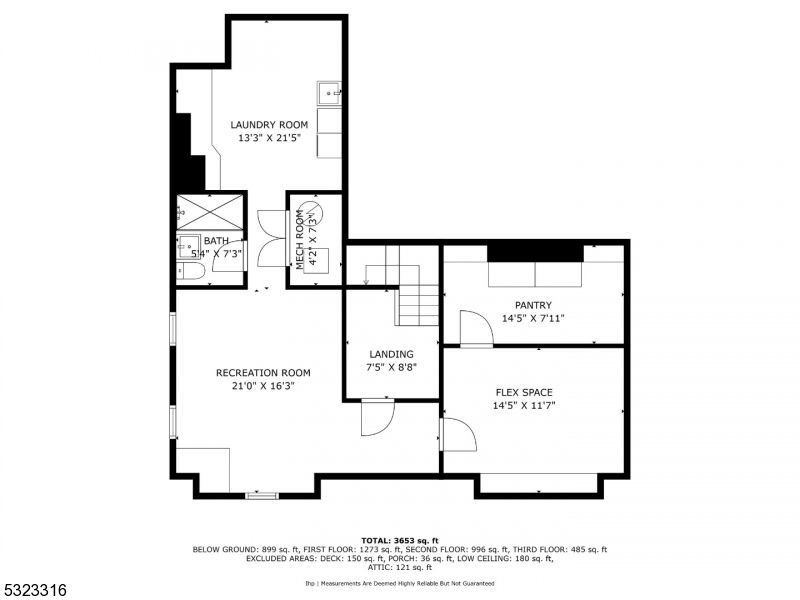22 Brunswick Rd | Montclair Twp.
Erwin Park bliss. A home in the heart of town, well perched on its lot, meticulously renovated & restored - everything you've dreamed of for your next chapter in Montclair. The entry foyer & center hall welcomes you w/ custom wood inlay, leaded glass details and delicious sightlines of your 1st floor. The spacious dining room can accommodate a 10 seater. The open concept kitchen is decked out with GE Cafe appliances, custom cabinetry & stellar stonework. A powder room, mudroom built-in and entertainment room w/ dual access to the backyard accentuate flow & function. The living room, w/ wood burning FP, built-in benches & box beamed ceilings leads to a sunroom oasis. Upstairs, you have 3 beds, 2 baths including a lux primary suite w/ 3 closets, and a beautiful en suite bathroom. The top floor offers WFH space, or an au pair suite with 2 beds + 1 bath. The completely finished basement w/ workout room, a huge pantry, TV/Rec-room, full bath & a laundry room, makes this house a home. We continue to check boxes outside - uplighting, irrigation, new driveway w/ Belgian Block, fresh landscaping, and new fencing. Best of all - "Peace of Mind infrastructure. All new electrical & plumbing lines, new sewer, new chimney liner with exterior restoration, two new sets of HVAC & french drains leading to 2 sump pumps. All of this, plus the perfect location, surrounded by Edgemont Park, Watchung Plaza, Walnut St & Uptown! Trains, buses, bagels, sushi and MORE. You name it - Montclair has it!! GSMLS 3933264
Directions to property: Central Ave or Midland Ave to Brunswick.
