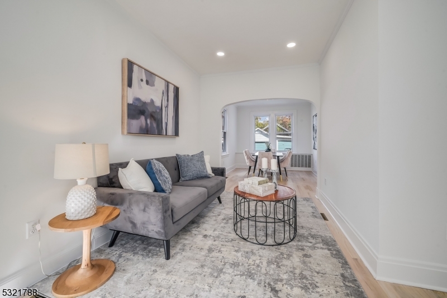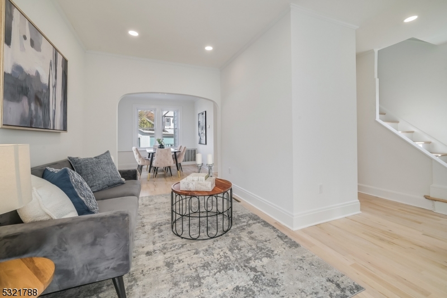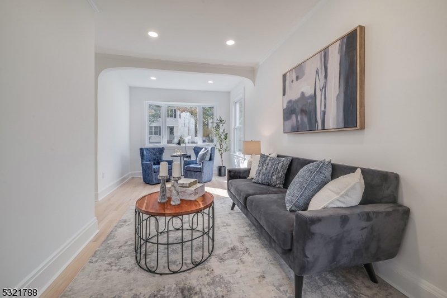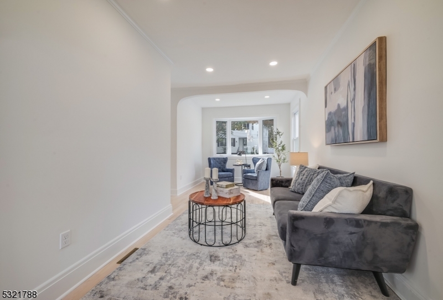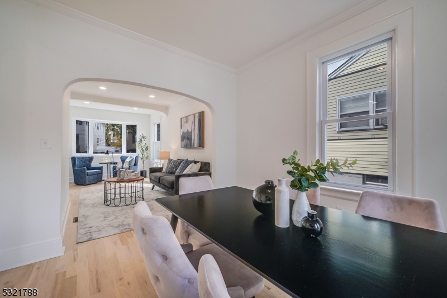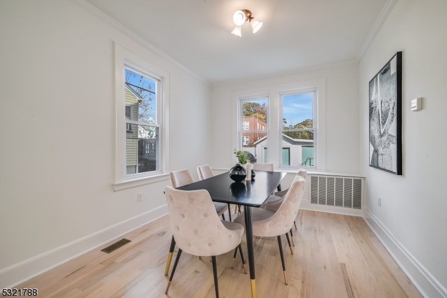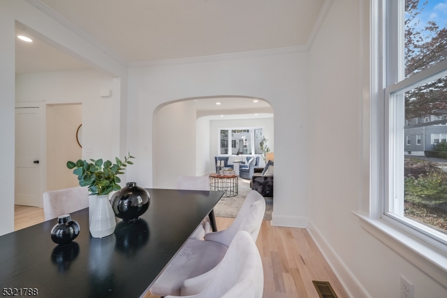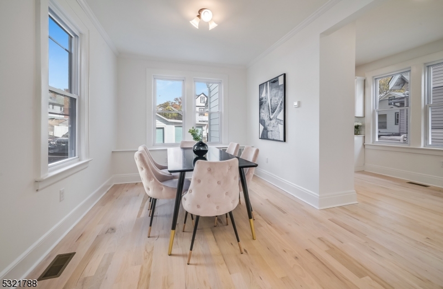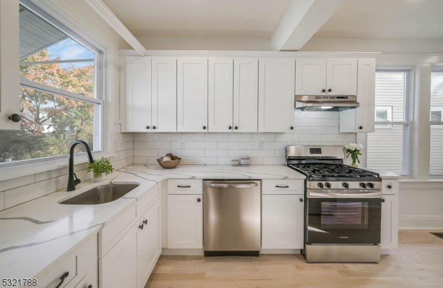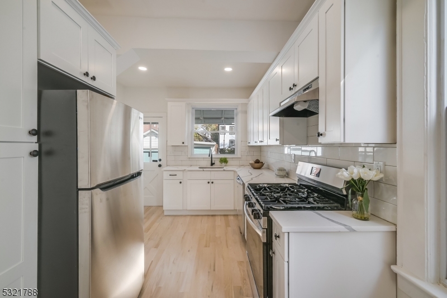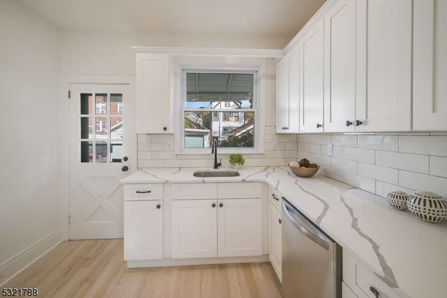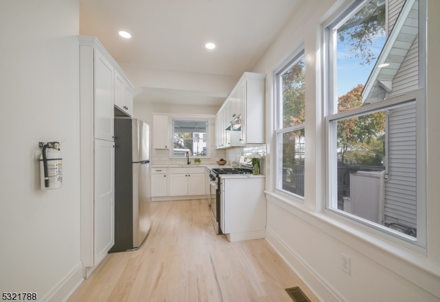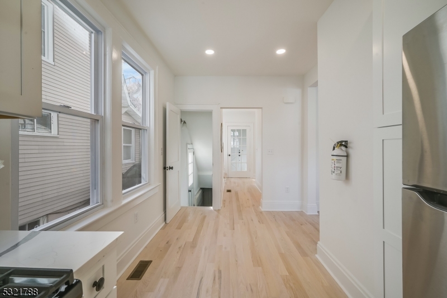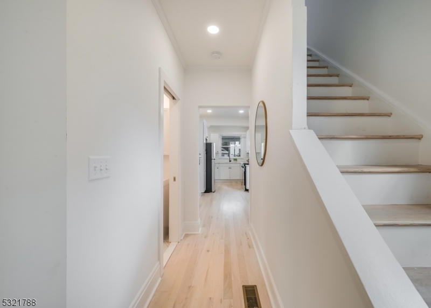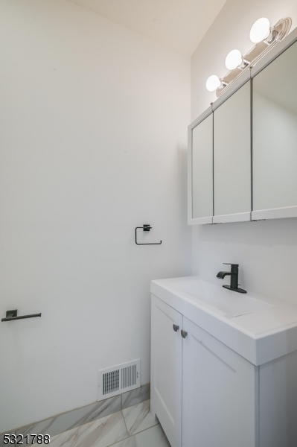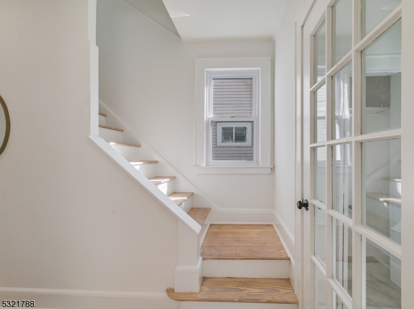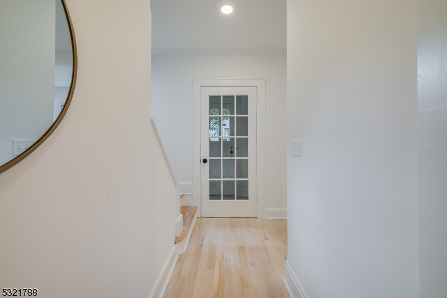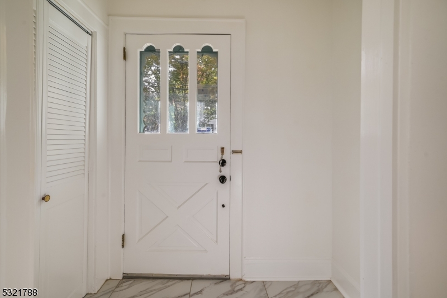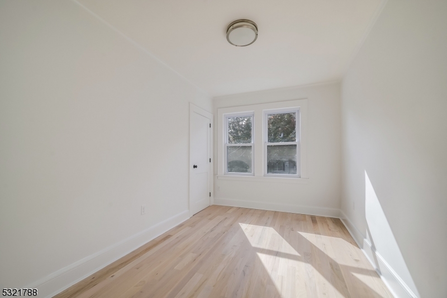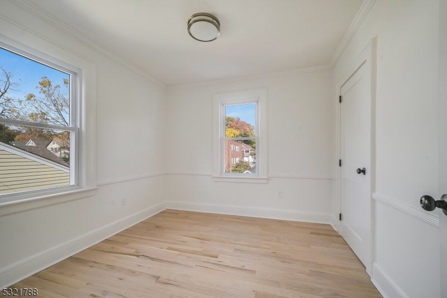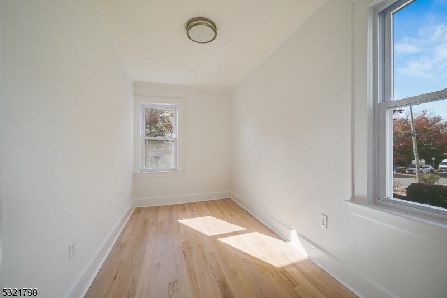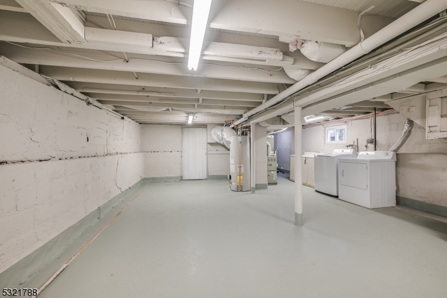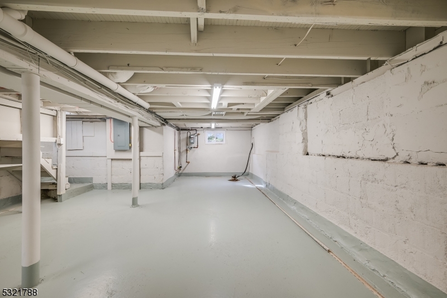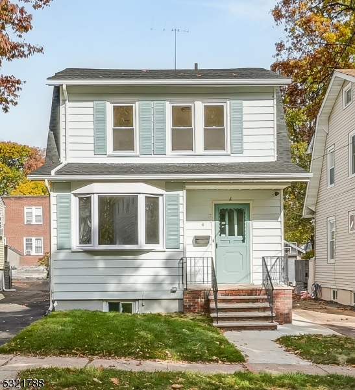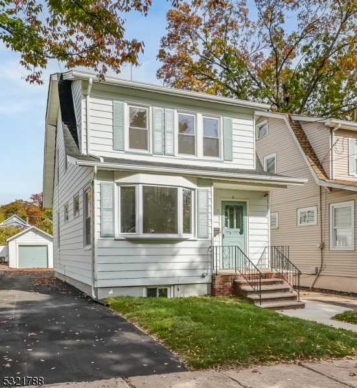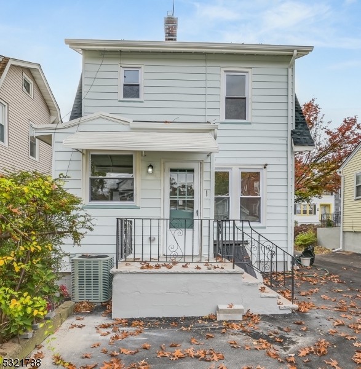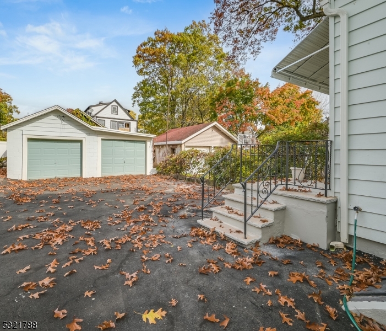4 Wilfred St | Montclair Twp.
Welcome to 4 Wilfred St, A fully renovated home just steps from Nishuane Park! The first floor features an entrance foyer/mudroom, elegant powder room, large eat-in kitchen with stainless steel appliances, formal dining room, living room and a sitting area with oversized windows that pour in natural light. The 2nd floor has 3 bedrooms and the main bathroom. The house also has a large basement with a side door entrance and new washer/dryer. There is also a two car detached garage with private driveway. The close proximity to Nishuane Park with its 17 acres of lush green space offering sports courts & fields, playground, swimming pool and outdoor concerts events is an added bonus as well as a great commuter location to New York City. Being able to enjoy amazing restaurants, nightlife and shopping in close proximity to one of Montclair's multiple downtown areas, makes this the perfect location for your next home. GSMLS 3931937
Directions to property: Harrison Ave to Wilfred
