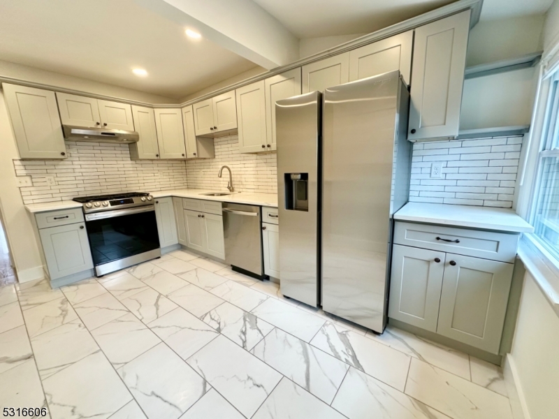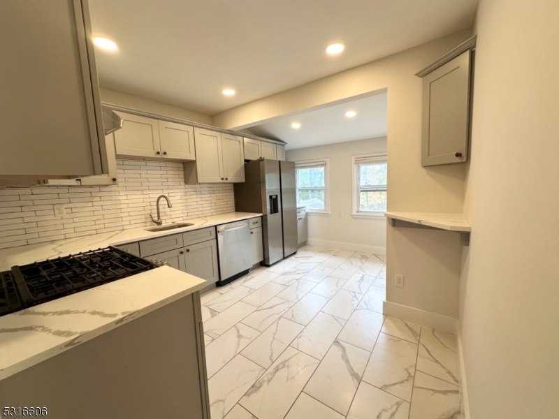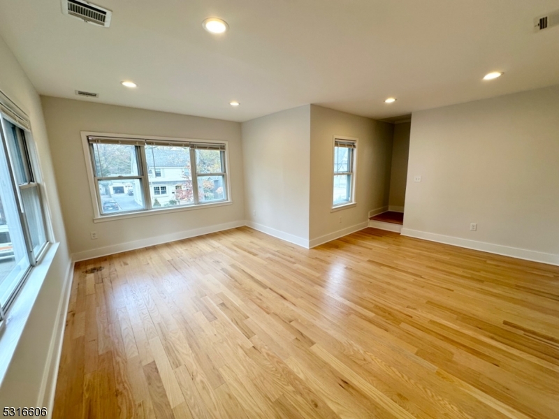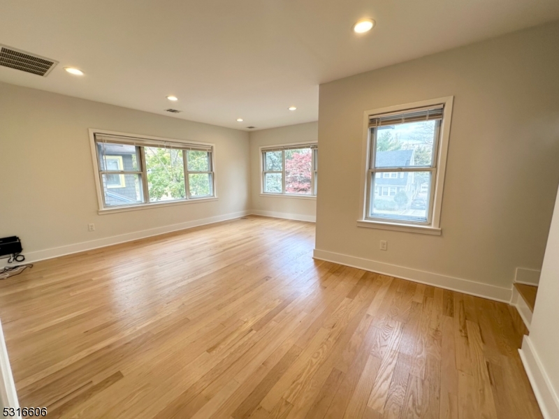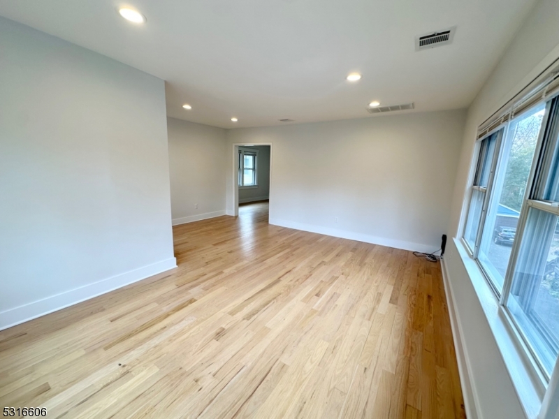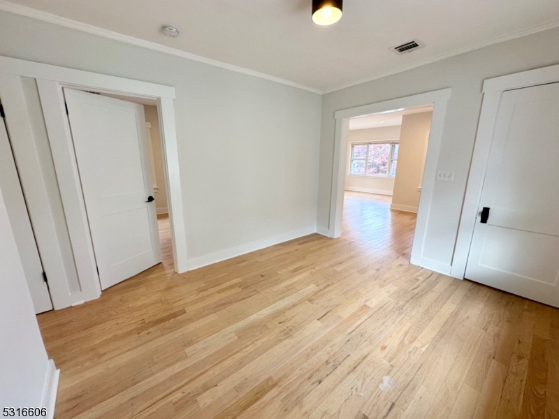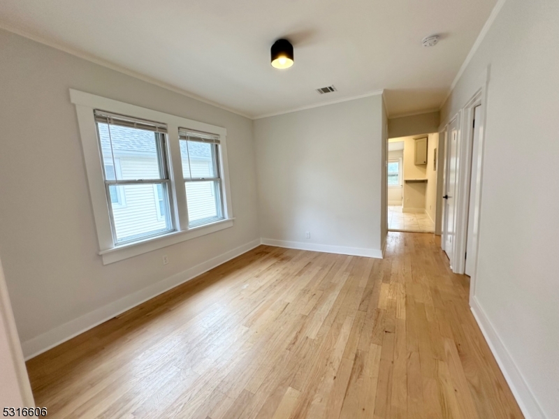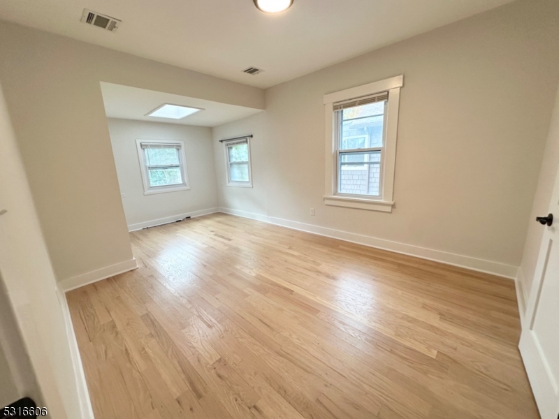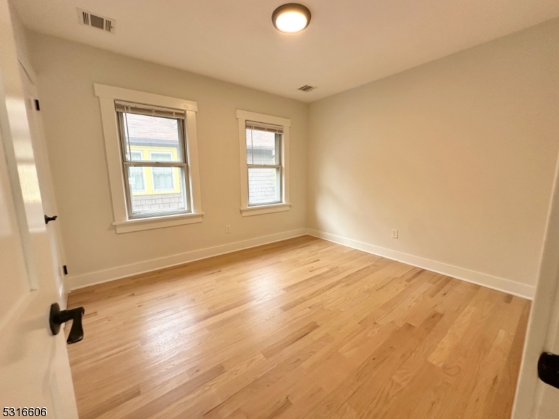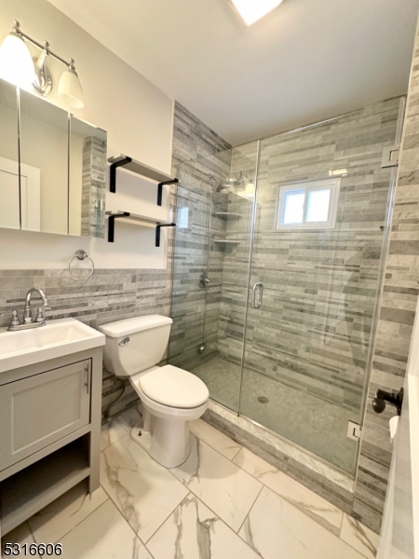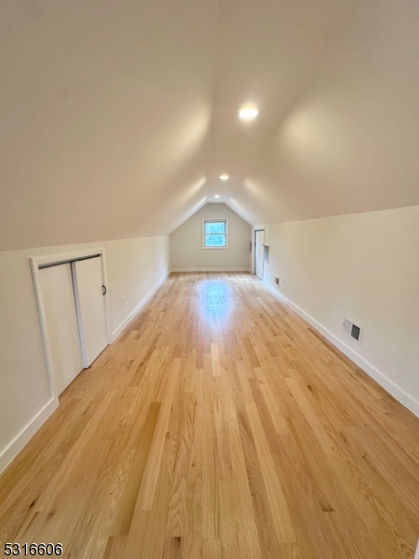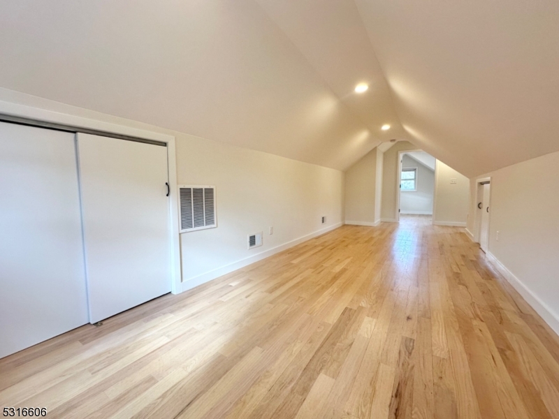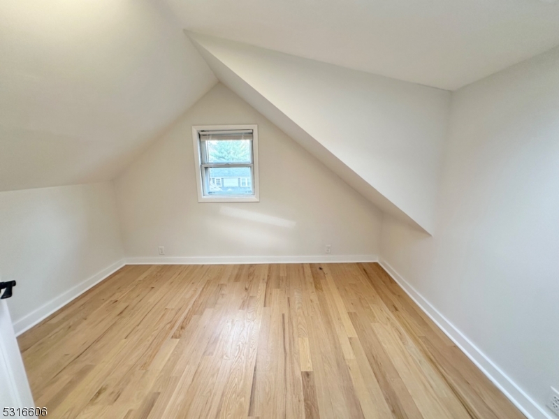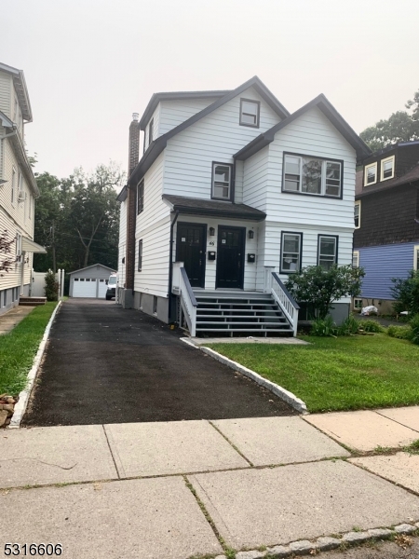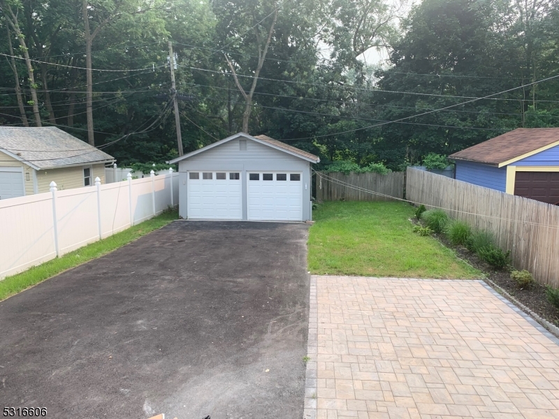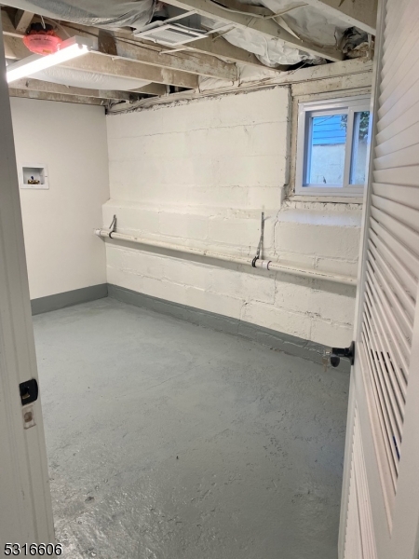46 Brookfield Rd, 2 | Montclair Twp.
Beautifully renovated 2nd & 3rd floor, 3 bedroom apartment in Upper Montclair located in walking distance to downtown shopping, entertainment and Bellevue Ave Train Station. This apartment has a private 7'x13' storage facility in the basement with its own washer and dryer. The apartment comes with off street parking for 3 cars and use of their own 1-car garage. There is a shared back yard and large patio. The whole house was recently gut renovated including central AC and forced hot air (HVAC), hard wood white oak floors, recessed lighting, new kitchen appliances & fully renovated bathroom. There are 2 bedrooms on the 2nd floor and an additional bedroom on the 3rd floor plus a LARGE loft space which can be an extension on the bedroom or as an office. PET FRIENDLY apartment ready for you to enjoy all that Montclair has to offer! GSMLS 3927314
Directions to property: Brookfield Rd
