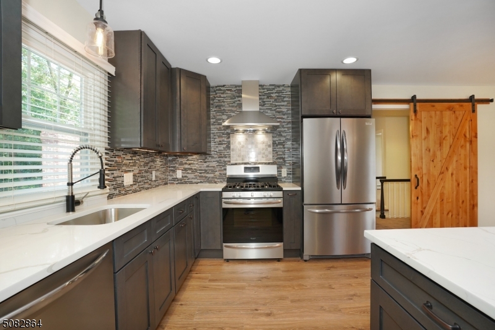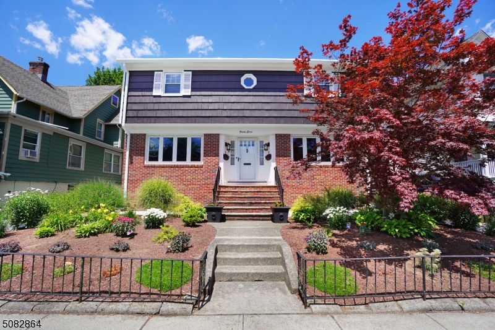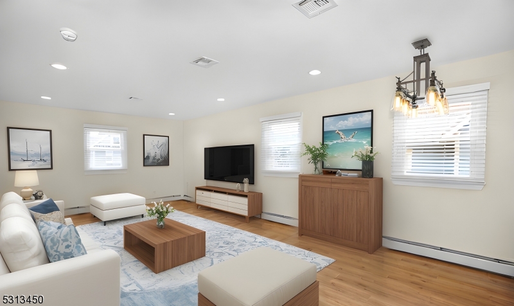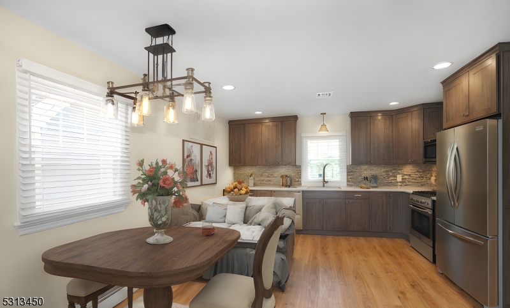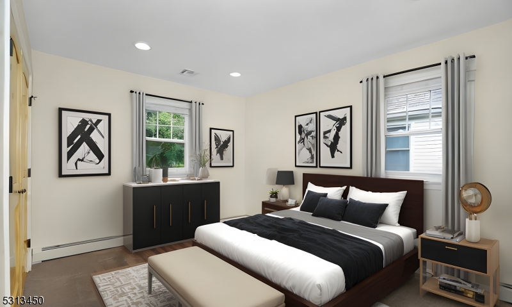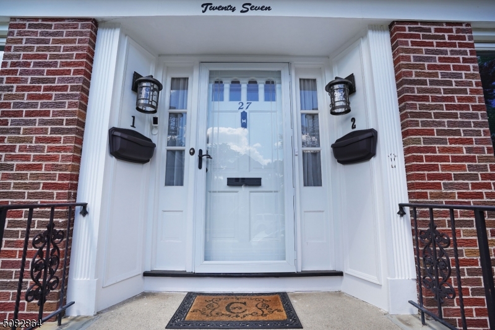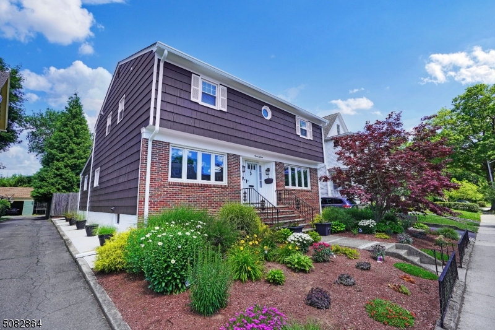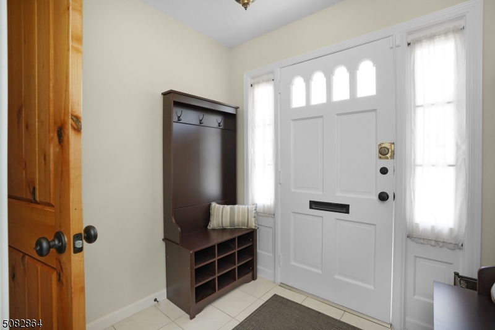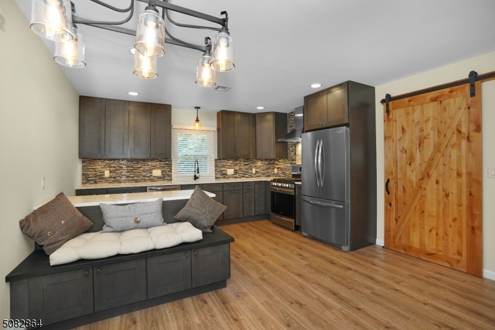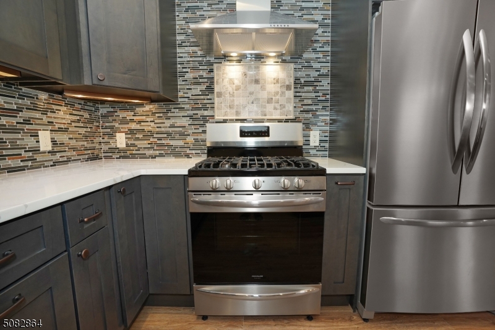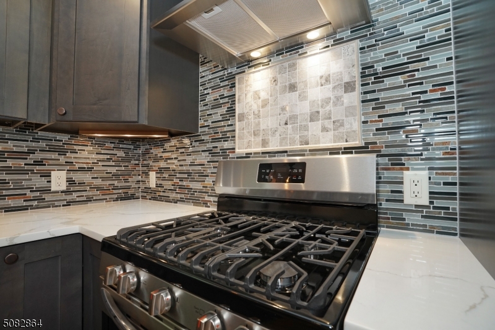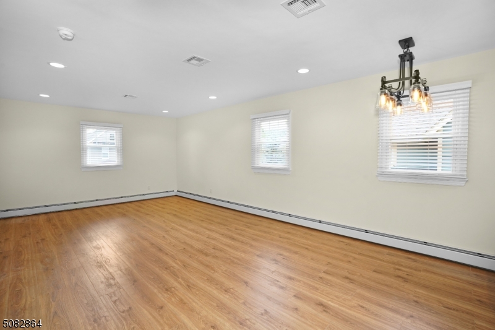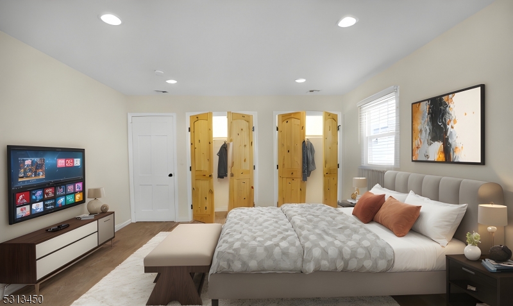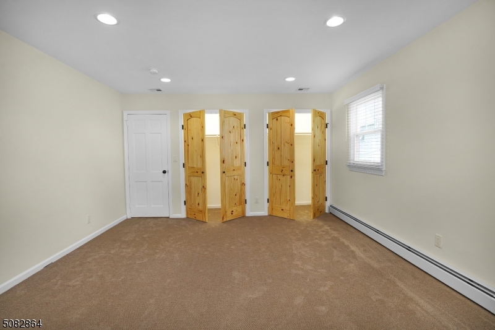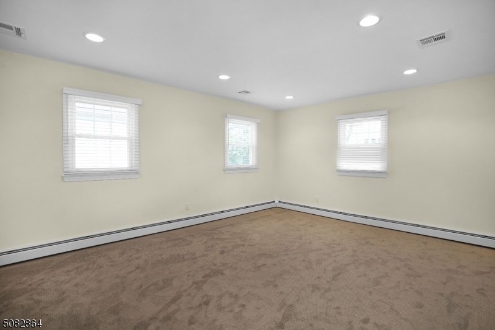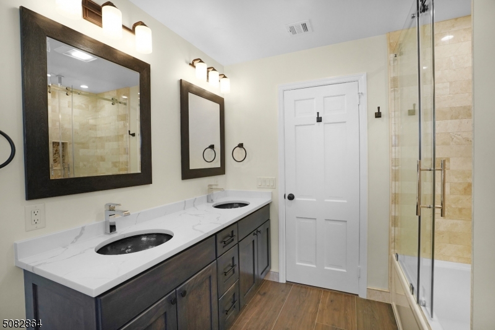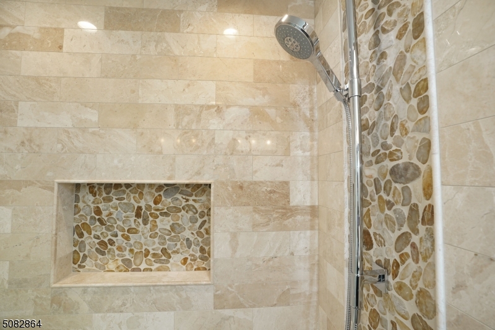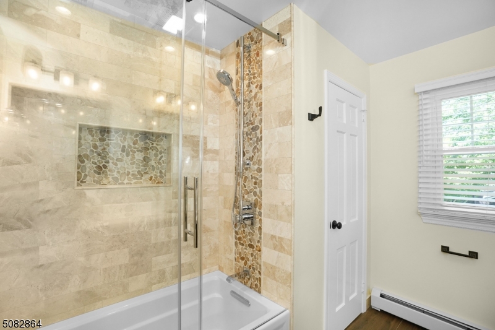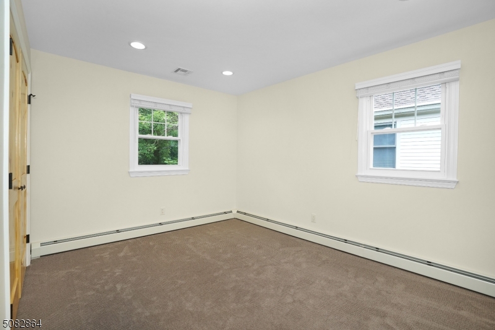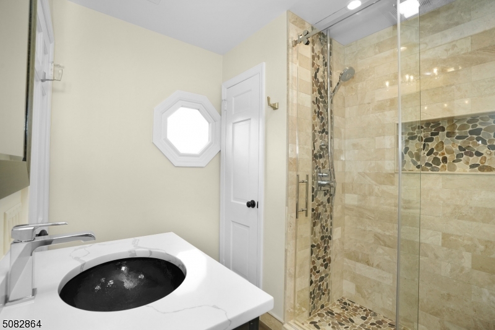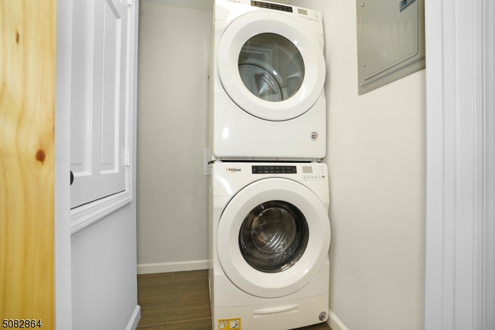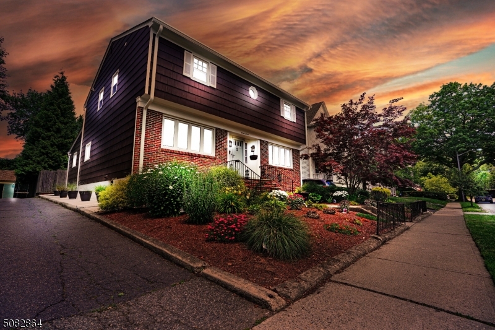27 Brookfield Rd | Montclair Twp.
Nestled on a quiet Upper Montclair sidestreet you will enjoy this luxuriously renovated two-bedroom, two-full-bath residence.The location is sublime between Watchung Plaza and the Village of Upper Montclair. This full floor apartment offers a sophisticated lifestyle. The open-concept layout includes a spacious living room, dining area with banquette and a stunning chef's kitchen. All chefs will be delighted with quartz countertops, premium Frigidaire Gallery appliances, and custom natural wood cabinetry with soft-close features. Utilities are included in the rent! This apartment comes with an assigned parking and an in-unit full-size washer and dryer. Experience superior climate control with new heating, A/C, and auto-humidification systems. Both full bathrooms are beautifully appointed with high-end finishes. Don't miss these special features: Bathrooms: Shower/bath tiles are marble. Each shower has separate water temperature control from flow control,as well as a rain-head and a hand-held multi-control wand.Glass roller shower enclosures are custom oversized. Sinks are Kohler smoked glass undermounts. Each toilet is max-size, no-clog, with soft-close seats and tops. HVAC: Newer forced hot air and Central Air Conditioning with automatic humidification. Kitchen: Countertops are quartz: Venato Gold. Kitchen cabinetry is all-natural wood (not particle board), with soft-close mechanisms. Garbage disposal in sink. Wooden front door Knotty Alder Closet doors are Knotty Pine. GSMLS 3925530
Directions to property: Valley Rd or N Mtn Ave to Brookfield Rd All Utilities Included Location is the key to happiness!
