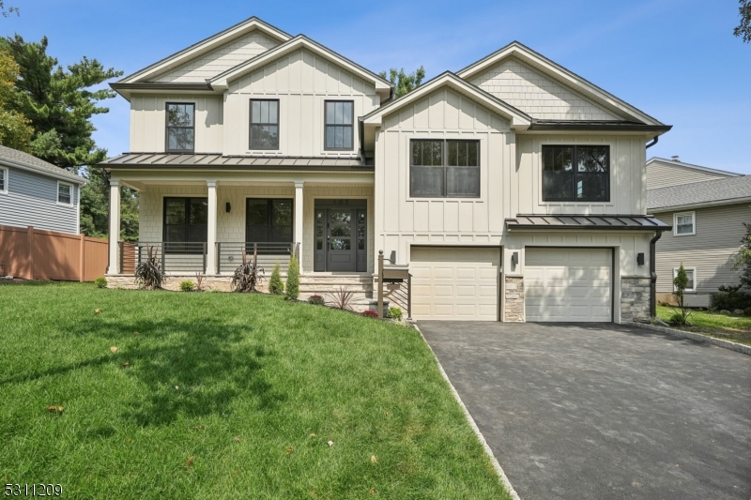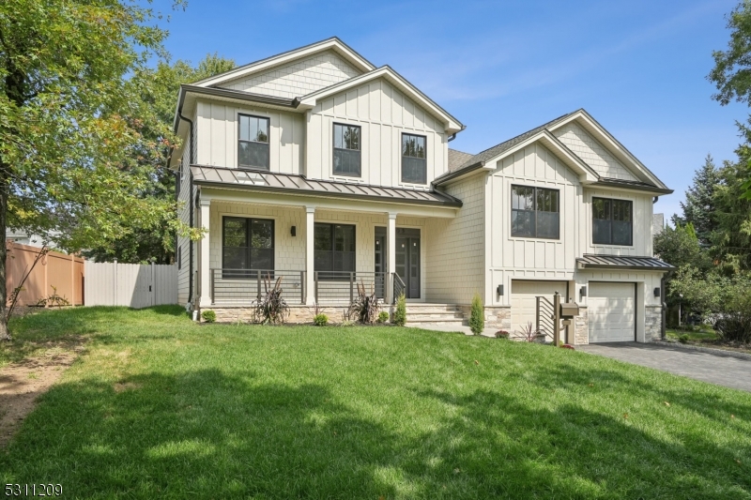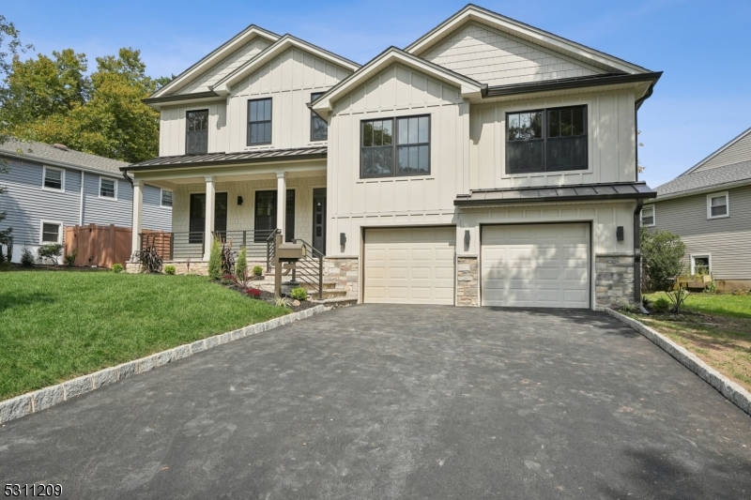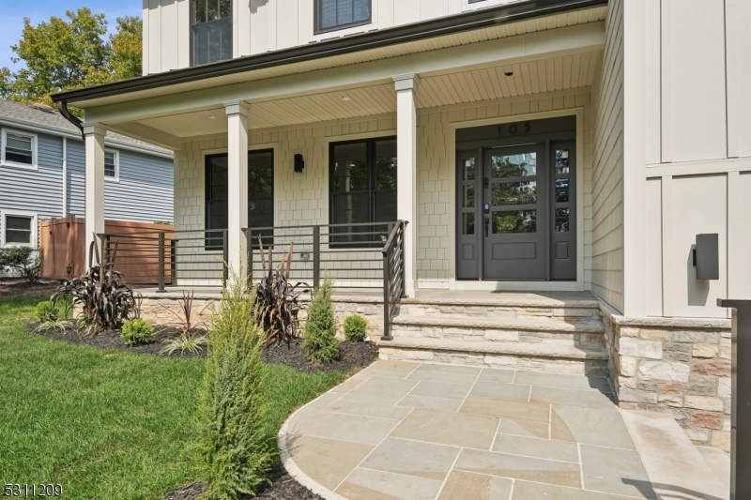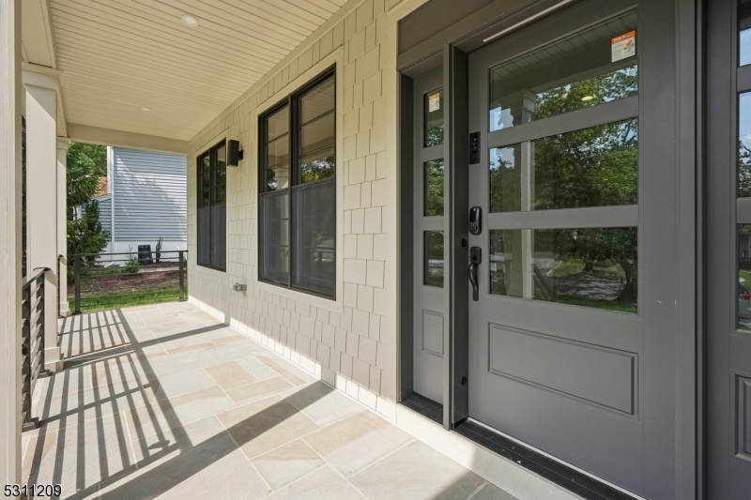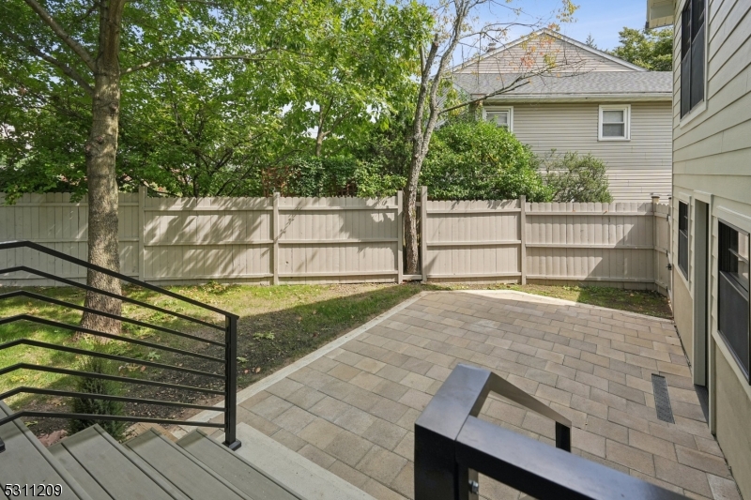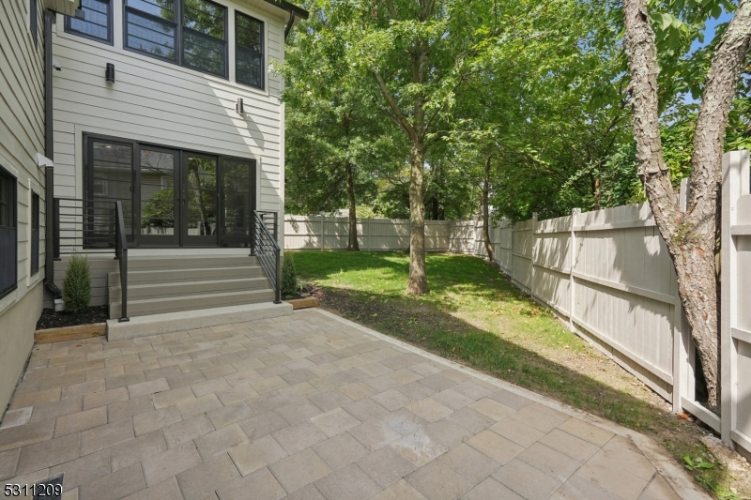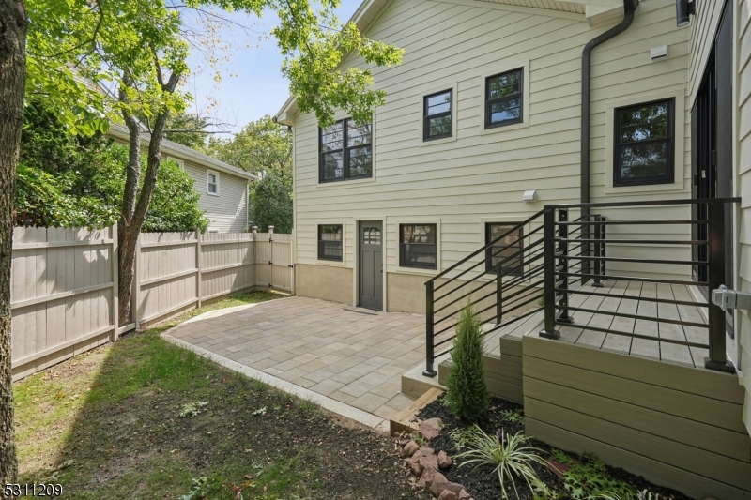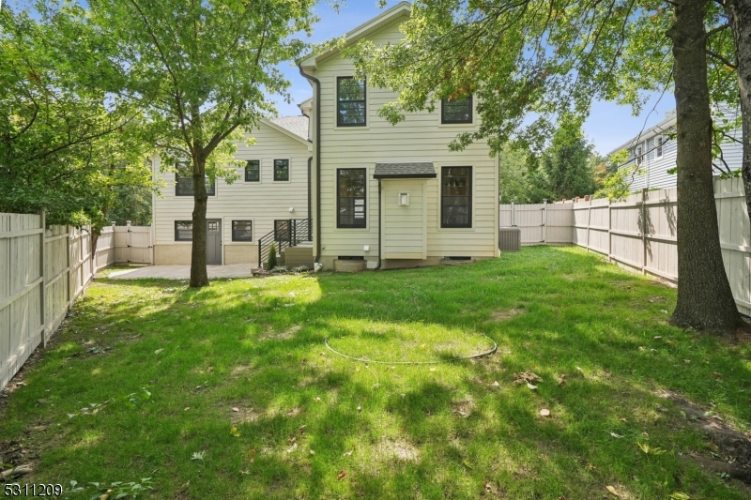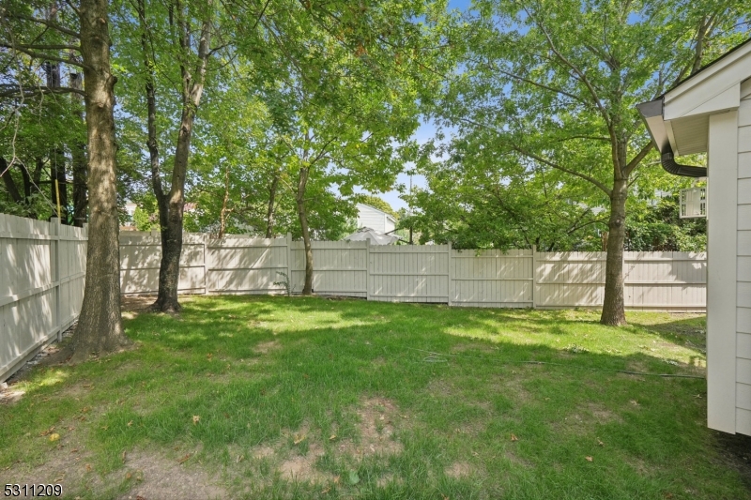105 Squire Hill Rd | Montclair Twp.
This stunning custom contemporary home has been beautifully rebuilt and expanded, offering a perfect blend of luxury and spaciousness. The multi-level design features 6 bedrooms and 4.1 elegant bathrooms, including a convenient ground-level guest suite with a full bath and outdoor access ideal for guests or multigenerational living. The chef's kitchen is a true centerpiece, boasting custom cabinetry, top-of-the-line appliances, and an oversized island with waterfall quartz countertop. It seamlessly opens into the cozy family room, which features a gas fireplace and doors leading to the terrace and a private, fully fenced backyard perfect for entertaining. On the expansive third floor, the primary suite awaits, showcasing two generous walk-in closets, an additional laundry connection, and an ultra-luxurious bathroom with an oversized rain shower, twin vanities, and a soaking tub for ultimate relaxation. Additional highlights include a built-in 2-car garage with an EV charger. Located close to Tuers Park, Applegate farms, and fabulous Montclair restaurants; This home is truly move-in ready and waiting for you to make it your own! GSMLS 3925066
Directions to property: Alexander to Squire Hill Road
