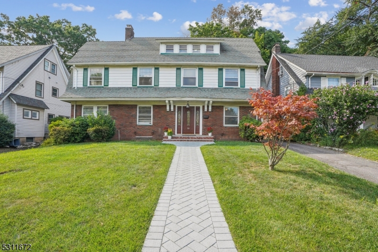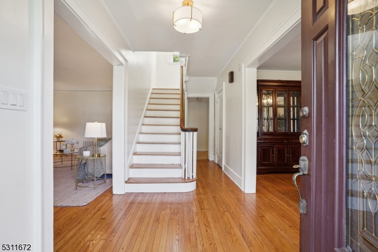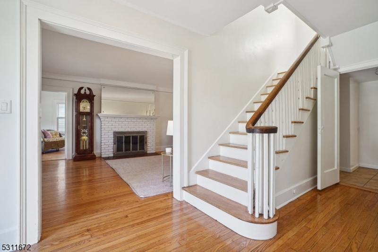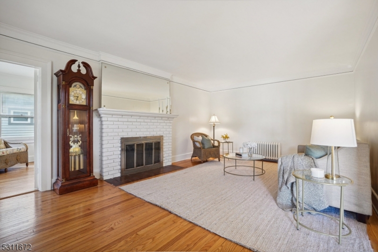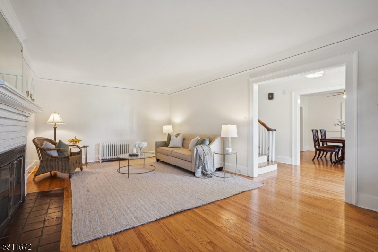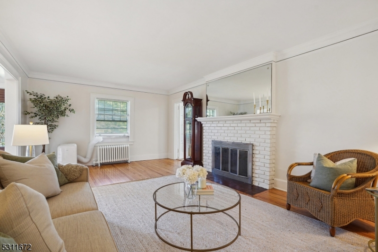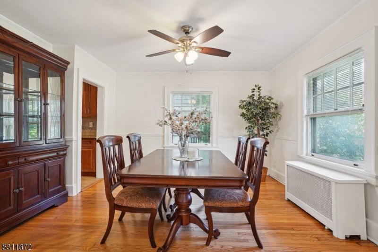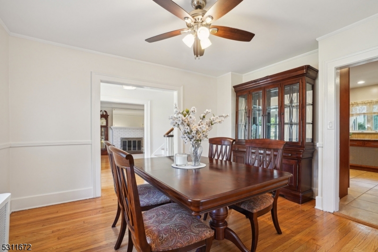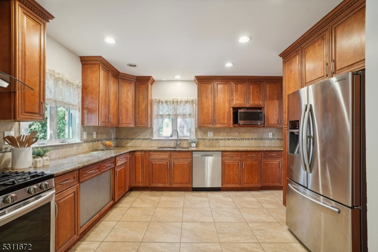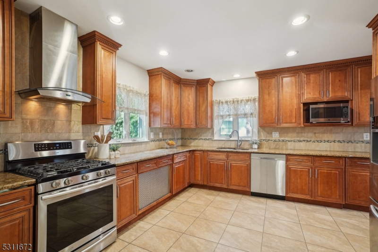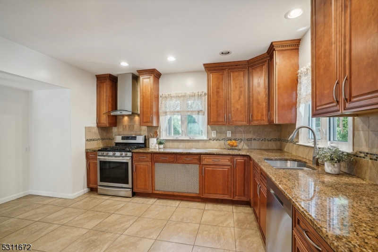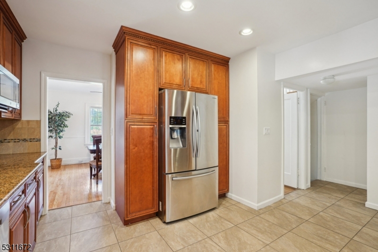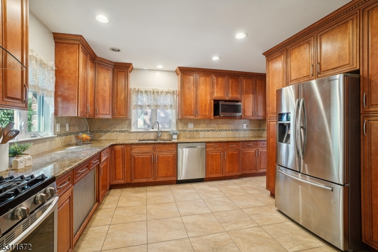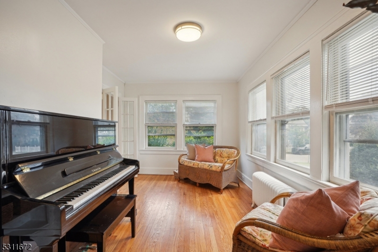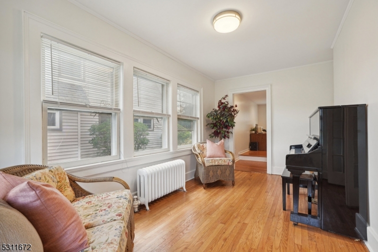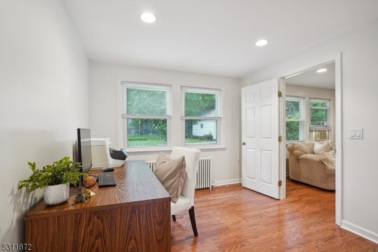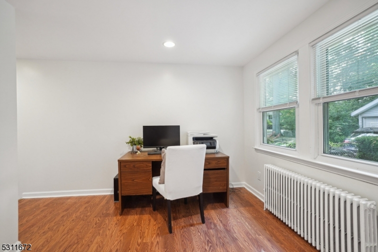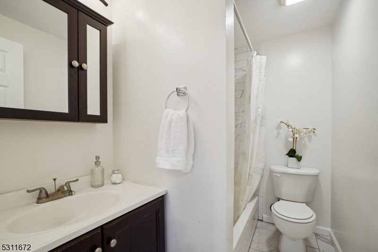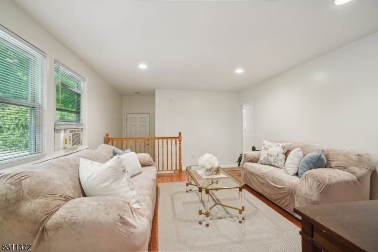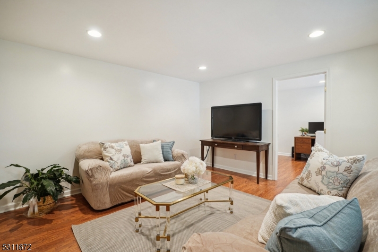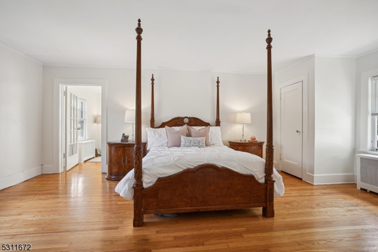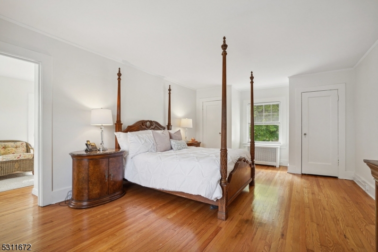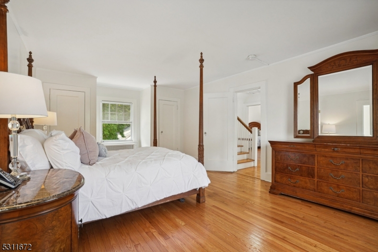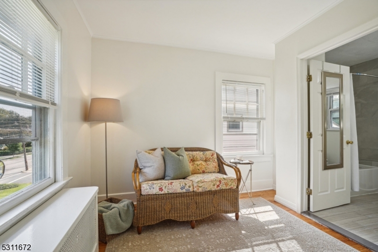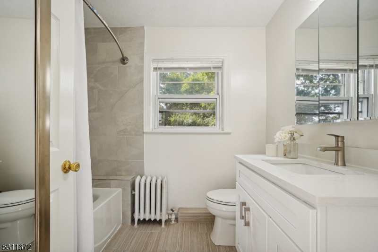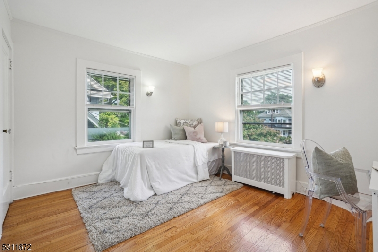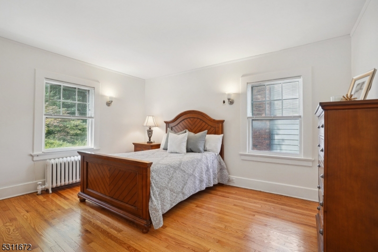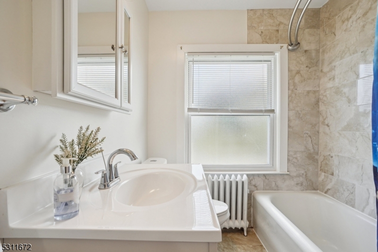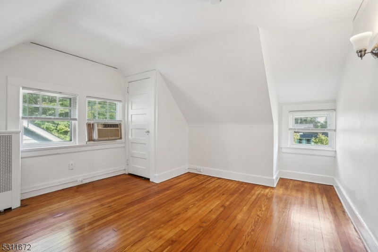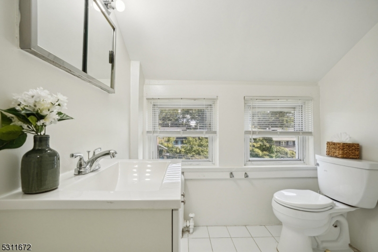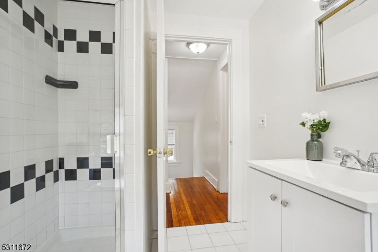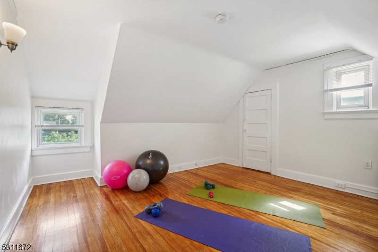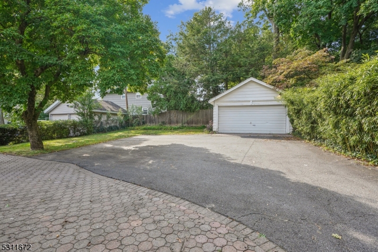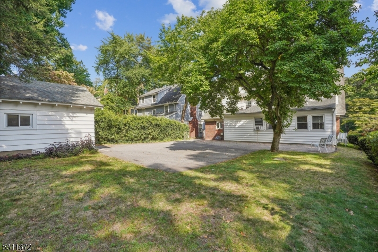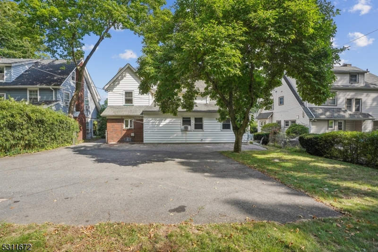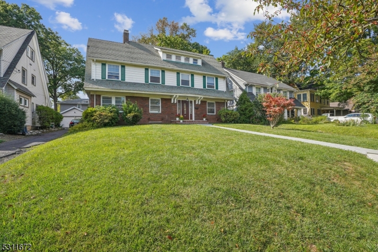310 Park St | Montclair Twp.
Welcome to this century young, center hall colonial home in a prime location. This is the classic Montclair home you have been dreaming about owning. Brand new herringbone pavers lead the way to this stunning 5-bedroom, 4.1-bathroom residence offers the perfect blend of comfort, style, and functionality. Upon entering the home you will be impressed with the size of the formal living and dining rooms with multiple areas to entertain. The kitchen has been recently updated with beautiful cabinetry and appliances.Enjoy the option of first-floor living with a multi-purpose office/bedroom and full bathroom, making it ideal for multi generational living. Upstairs, discover two guest bedrooms that share a main bath plus a generously sized primary suite featuring dual closets, a sitting area and private en-suite. The third floor has two additional sunny bedrooms and a bathroom to share. The semi-finished basement with a bonus room, half bathroom and laundry area offers plenty of room for storage, home office, or recreational activities. This exceptional home is located in a desirable neighborhood, offering easy access to schools, parks, shopping, and transportation. GSMLS 3923108
Directions to property: Valley Road to Wildwood Avenue then right on Park Street.
