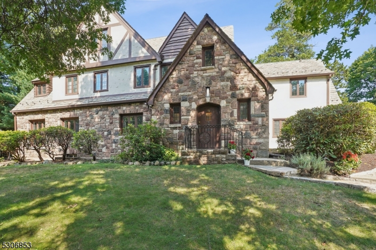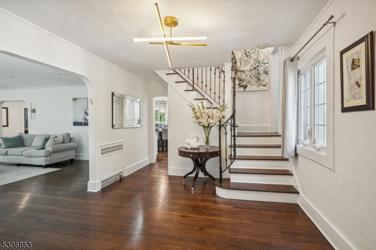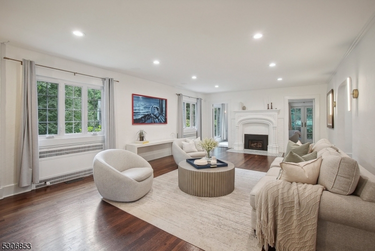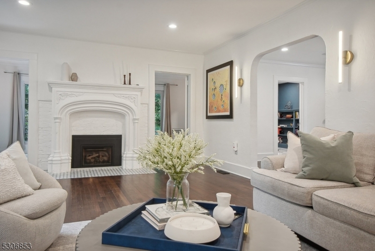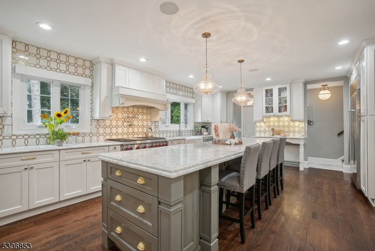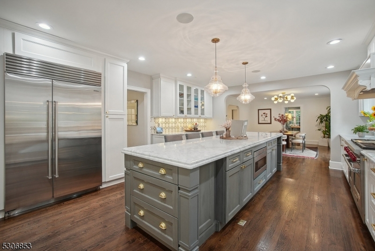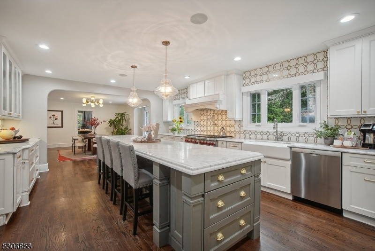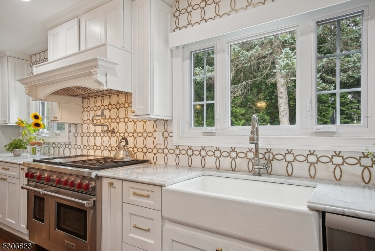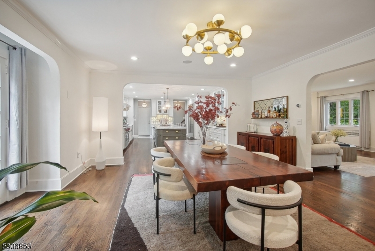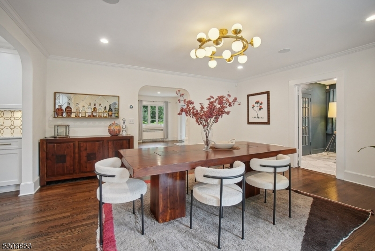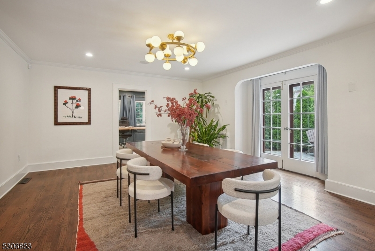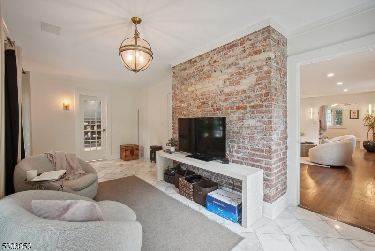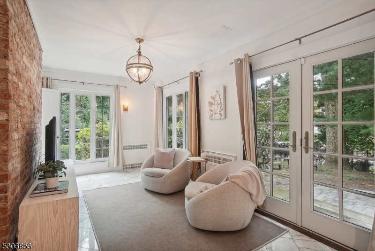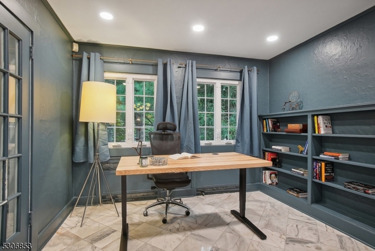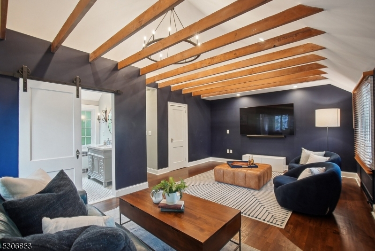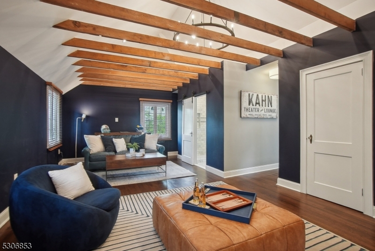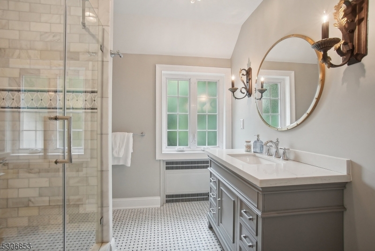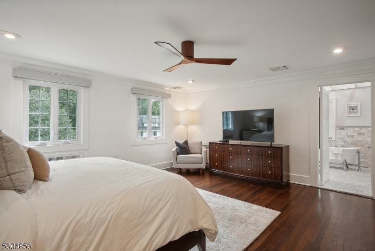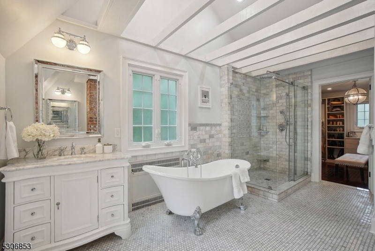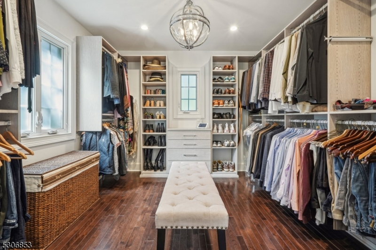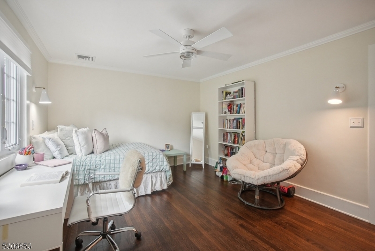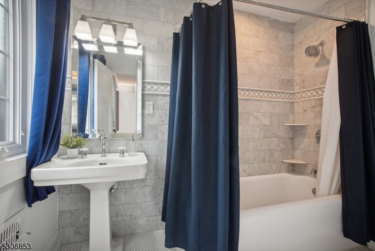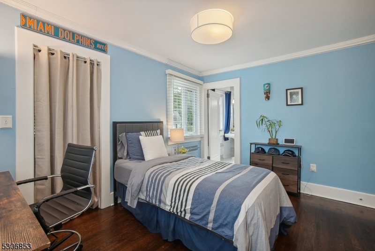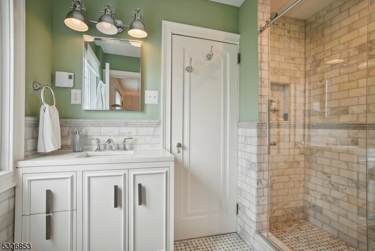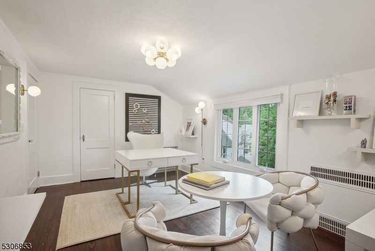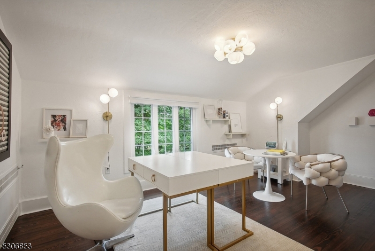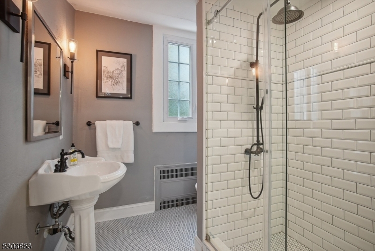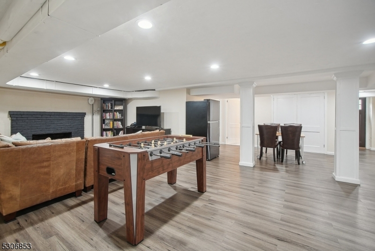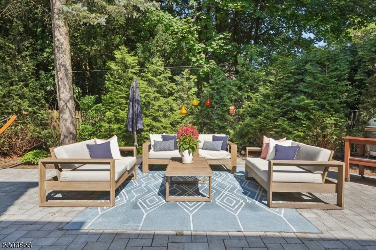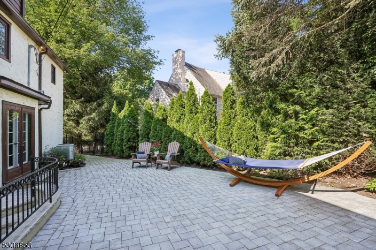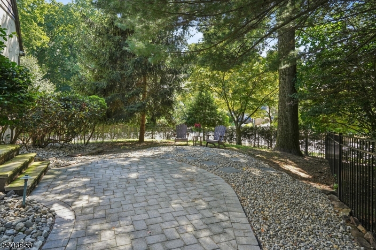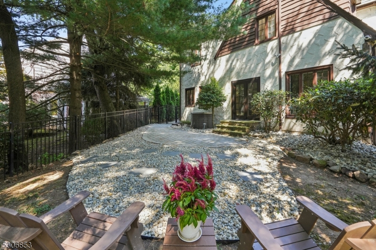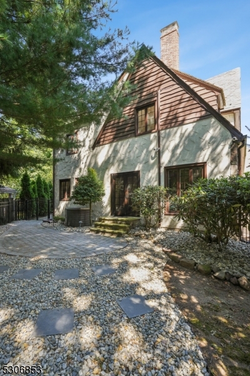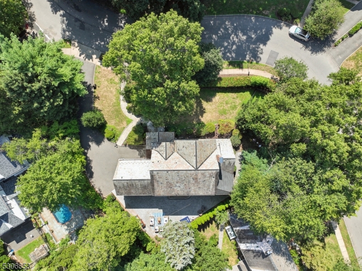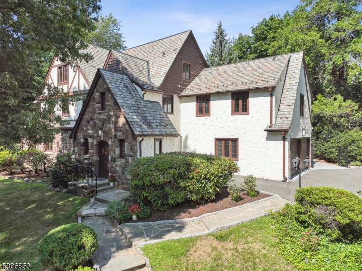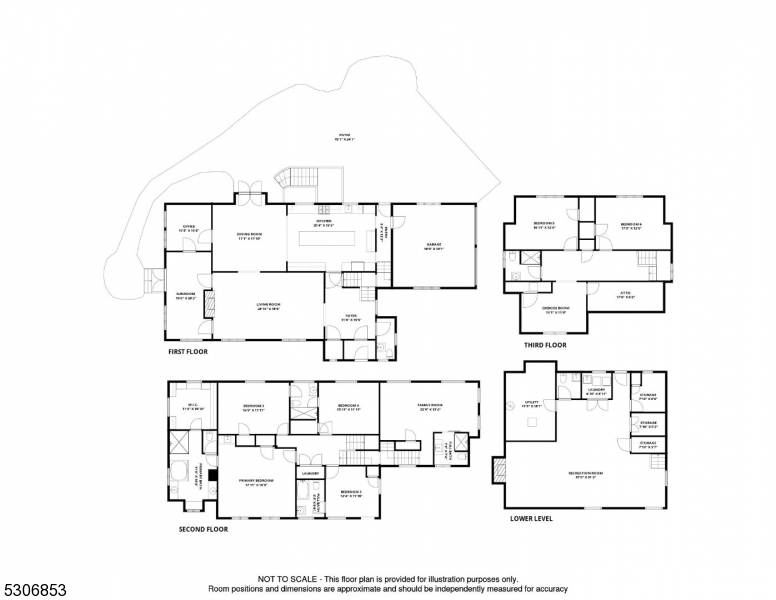52 Llewellyn Rd | Montclair Twp.
This stunning Tudor home offers a blend of elegance and modern comfort, ideal for both relaxing and entertaining. The heart of the home is its spectacular kitchen, featuring marble countertops and an island with seating for five, perfect for casual meals or gatherings. The first floor includes a formal living room with a gas fireplace, a spacious dining room that opens directly into the kitchen, a sun-filled solarium with exposed brick, and a private office. The primary suite is a retreat in itself, boasting a coffee bar, a large dressing room, and a luxurious bathroom with radiant heat floors, a large soaker tub, and a vaulted ceiling with exposed beams. The second floor Family Room features a vaulted ceiling with beams and a full bath, making it an excellent guest suite or 7th bedroom. The third floor offers two additional bedrooms, an updated full bath, exercise room, and walk-in storage, providing plenty of space. Additional highlights of the home include recessed lighting throughout, newer windows, two-zone central air conditioning, finished basement, two laundry rooms, and a large paver patio ideal for play or entertaining. Situated across from 17+ acres of parkland, woods, tennis courts, and a pool, and with close proximity to NYC transportation, this home is truly move-in ready and offers a perfect blend of convenience and luxury. GSMLS 3922903
Directions to property: Harrison Ave to Llewellyn Road
