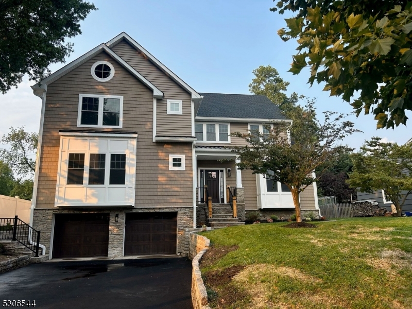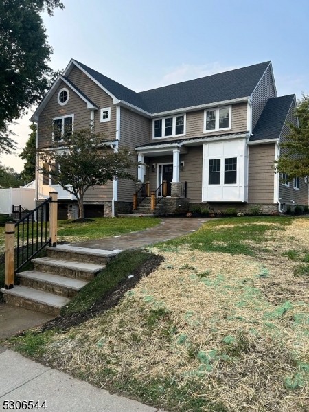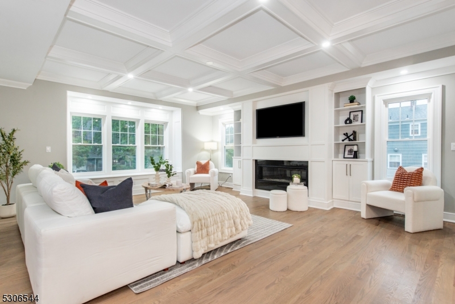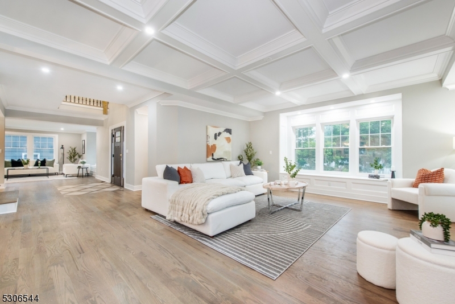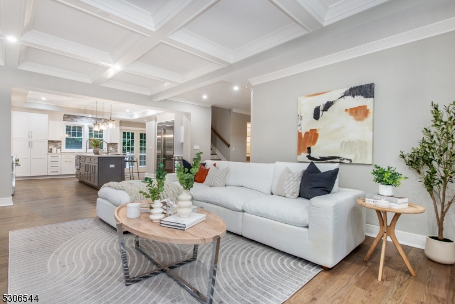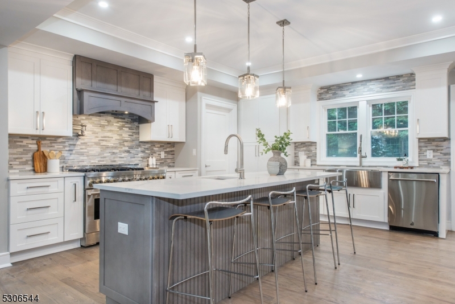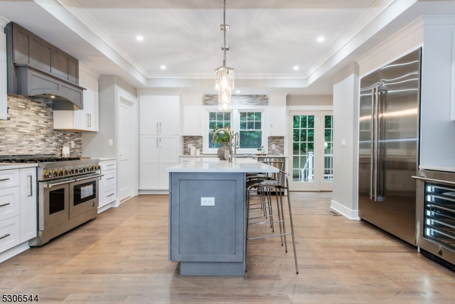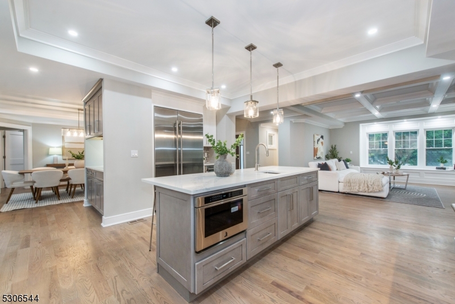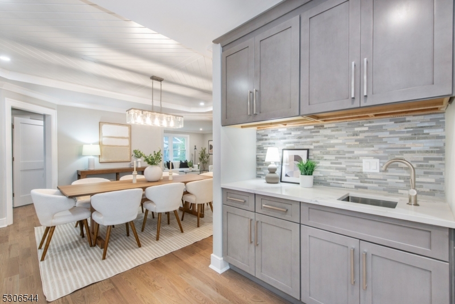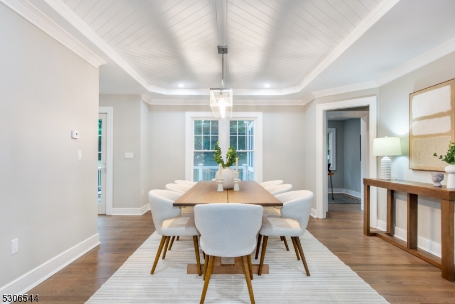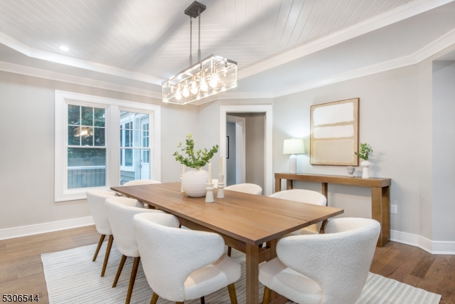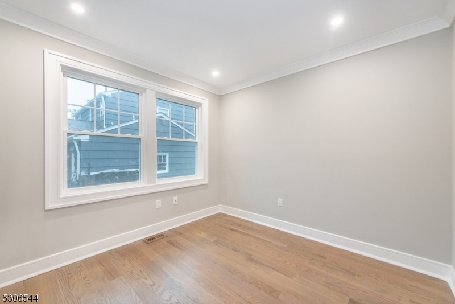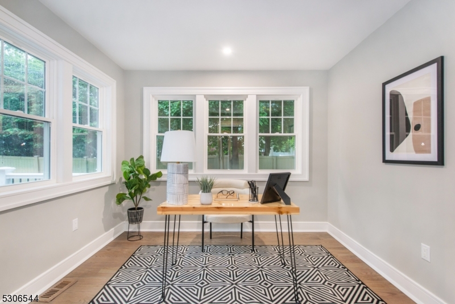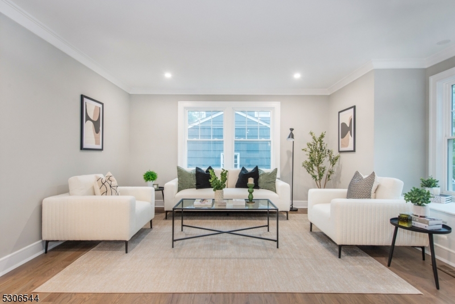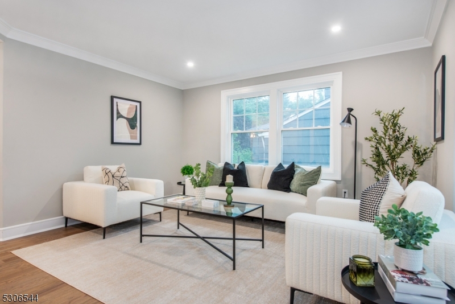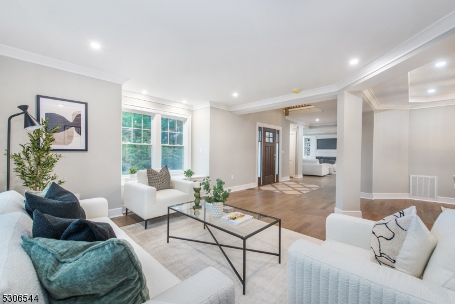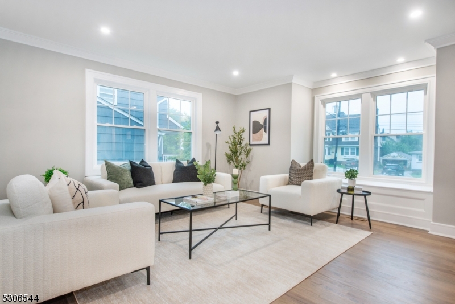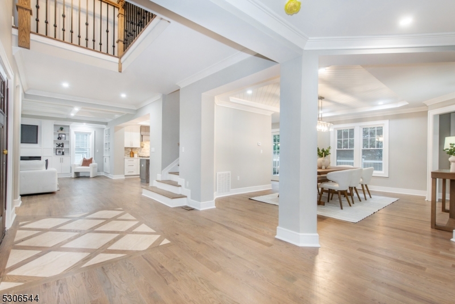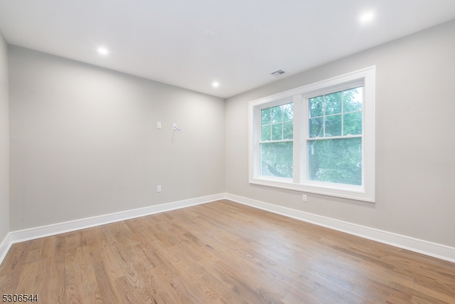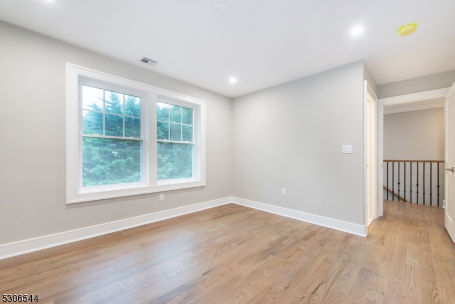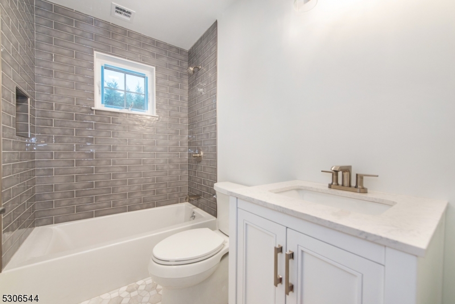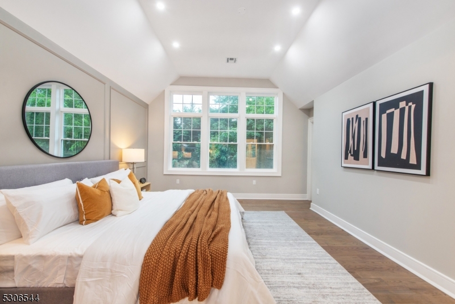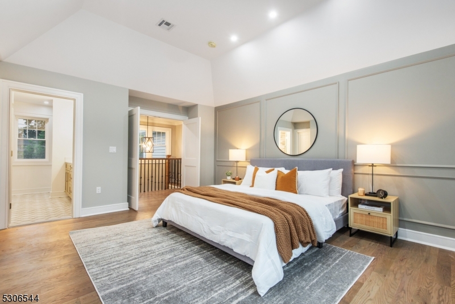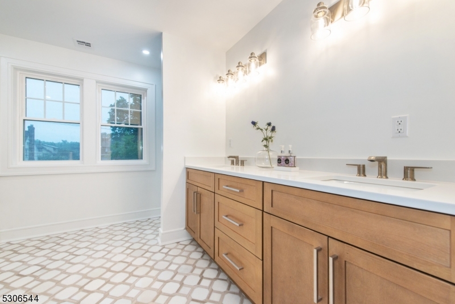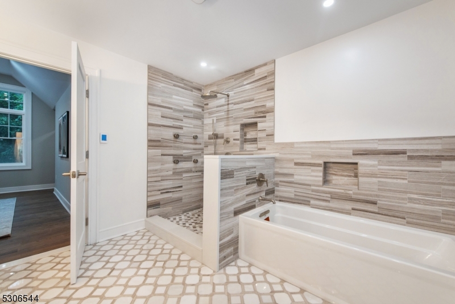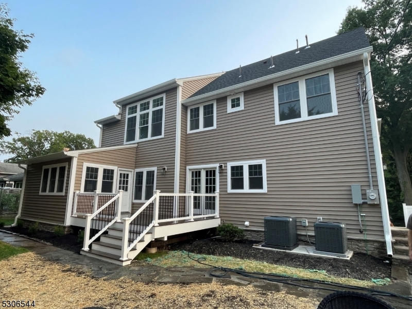173 Gordonhurst Ave | Montclair Twp.
Your search is over! Your forever home is here. Newly rebuilt from a ranch to a center hall colonial this home is a masterpiece of sophistication and elegance. Luxurious living at its best in one of Upper Montclair's most coveted neighborhoods. Step inside and experience the grand two story foyer as your eye moves from room to room. The open floor plan makes this home flow beautifully and is perfect for entertaining as well as quiet nights at home. The first floor offers a family room with coffered ceilings, built in gas fireplace and bookshelves, window benches as well as large windows that allows for natural light to fill the room. The gourmet chefs kitchen offers quartz counter tops, Jenn-Air stainless steel appliances, farmhouse sink, pot filler, wine refrigerator and a gorgeous large center island. The butler pantry leads into a beautiful dining room and spacious living room. There is also an office/guest bedroom with an ensuite. The 2nd floor features a luxury primary suite with a spa like bathroom and a large walk-in closet. Three additional bedrooms, one with an ensuite, a hall bathroom and a conveniently located laundry room completes the 2nd floor. Outside is your oasis with a large deck off the kitchen and office as well as a firepit. This home is conveniently located to NYC direct trains, buses, Watchung Plaza, shops and restaurants, parks and schools. GSMLS 3921984
Directions to property: Valley Road to Gordonhurst Avenue
