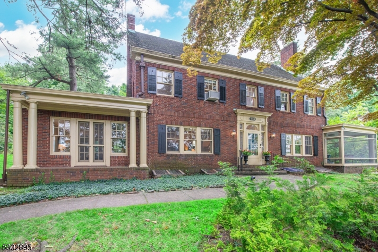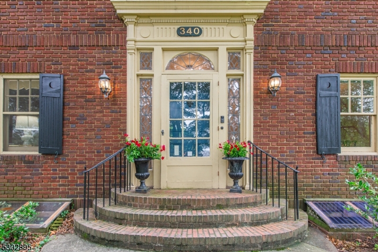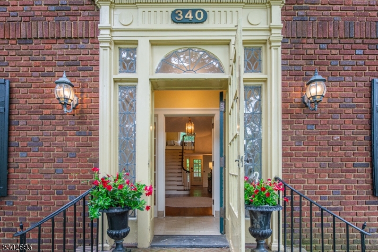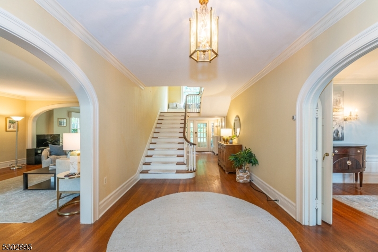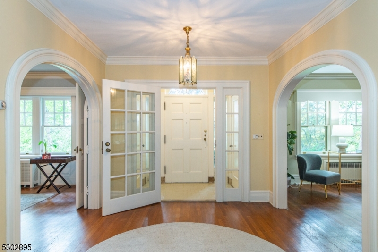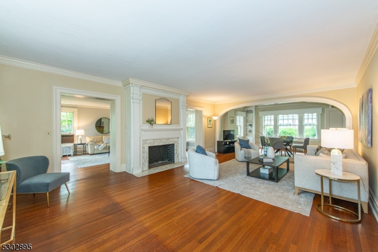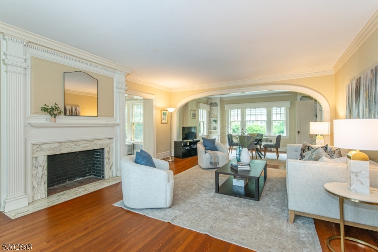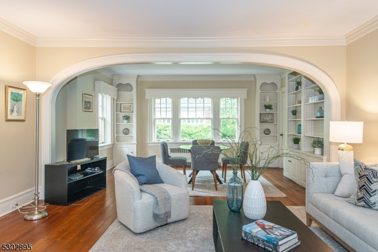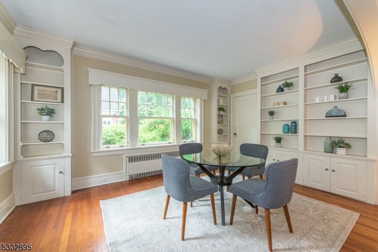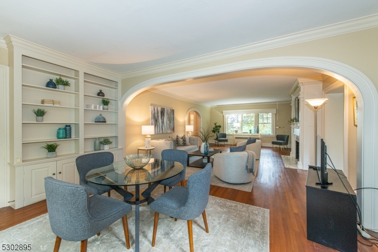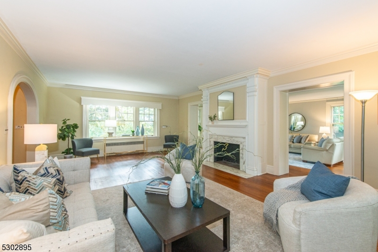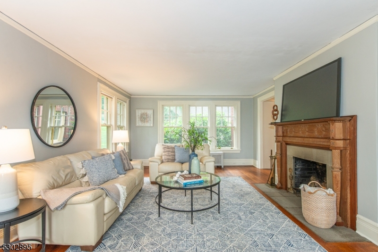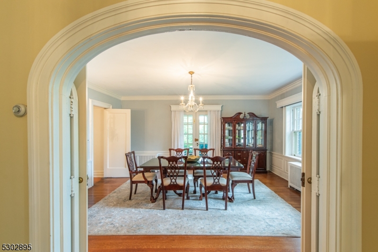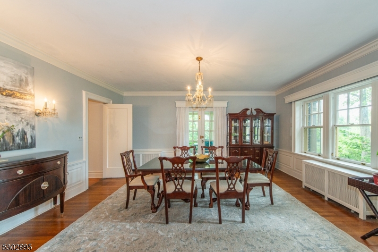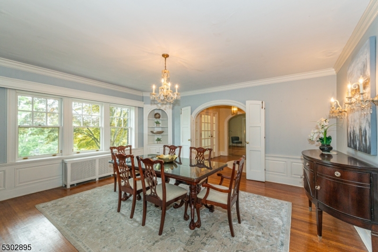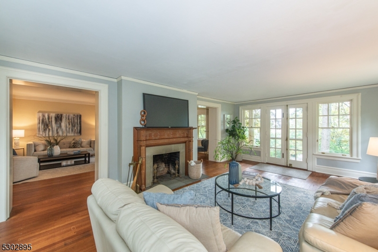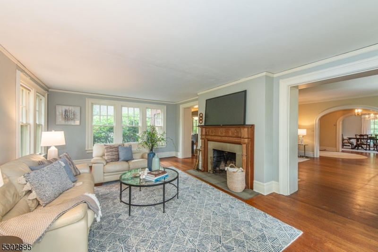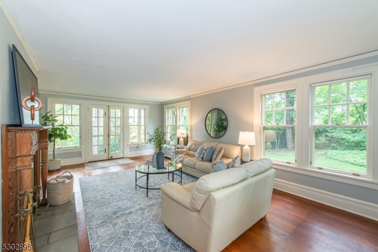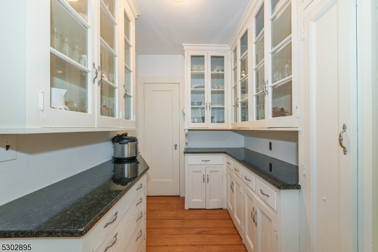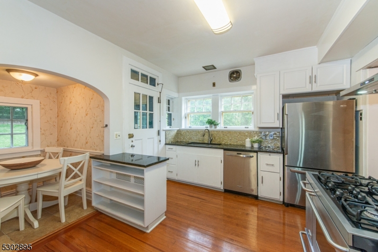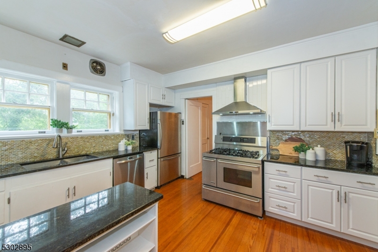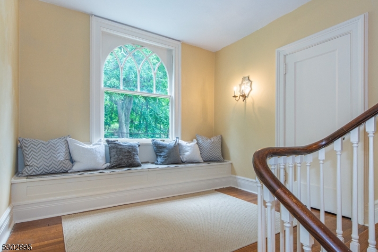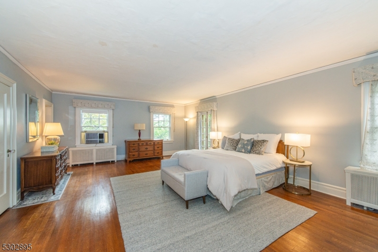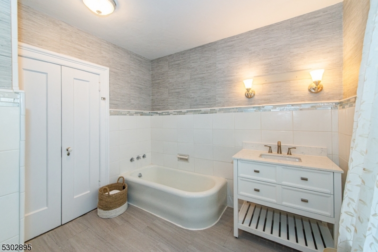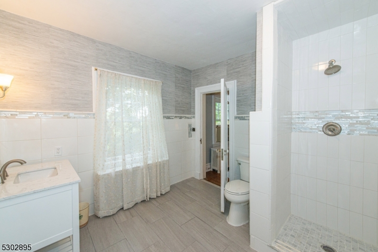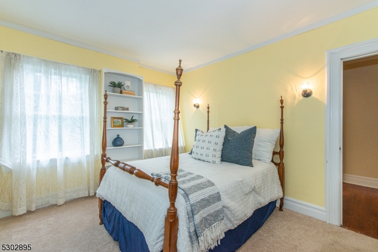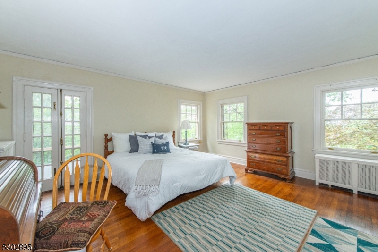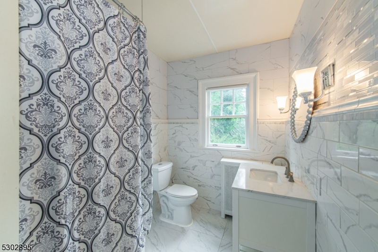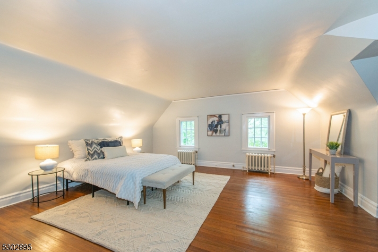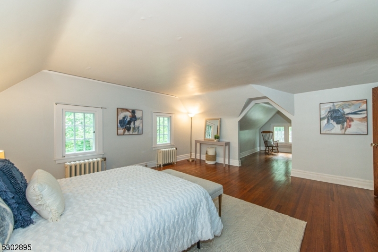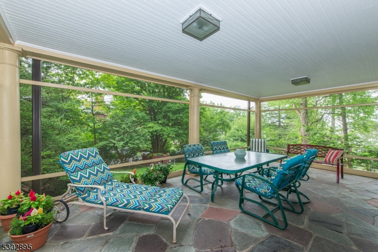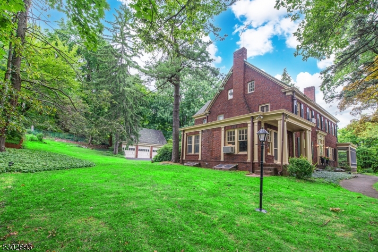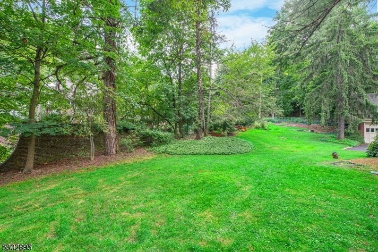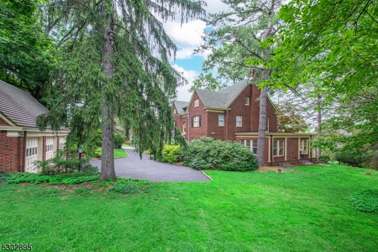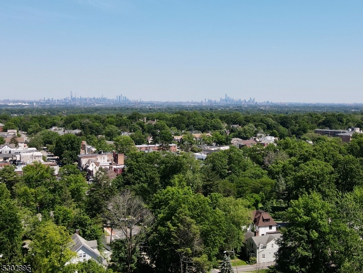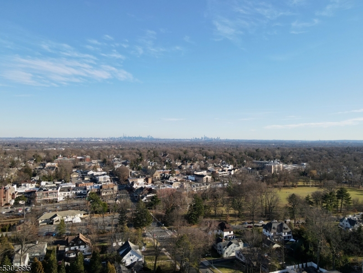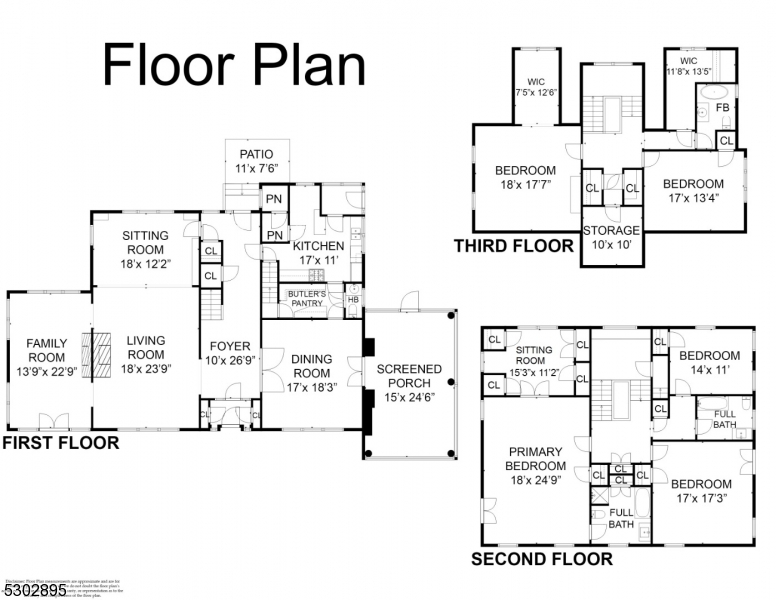340 Up Mountain Avenue | Montclair Twp.
Discover the allure of this exceptional 5 bedroom, 3.5 bath Brick Center Hall Colonial, nestled in a highly sought after neighborhood, only 2 blocks to NYC Midtown Direct train and bus. This home offers ideal walkability to Upper Montclair restaurants and shops and only 1 block to Anderson Park designed by the famous landscape firm of NYC Central Park, Olmstead, Distinctive Features: Historic Elegance: Adorned w/fanlight + sidelight leaded glass windows, arched moldings, 2 fireplaces + pristine hardwood floors, the home exudes timeless sophistication. Spacious Layout: Generously sized rooms bathed in natural light, perfect for entertaining or quiet moments, showcasing classic architectural elements. Modern Updates: Enjoy a tastefully updated kitchen + 2 stylishly renovated bathrooms that harmoniously blend functionality w/elegant design. Inviting Screened Porch: Thru French doors from the dining room, the screened porch offers a tranquil oasis for relaxation.. Private Retreat: The primary suite boasts a large bedroom, updated bath, and private office accessed thru elegant French doors, ideal for work or personal sanctuary. Expansive Outdoor Haven: Embrace privacy + convenience in the deep, landscaped yard w/3 car brick garage. GSMLS 3915569
Directions to property: Corner of Ingelside
