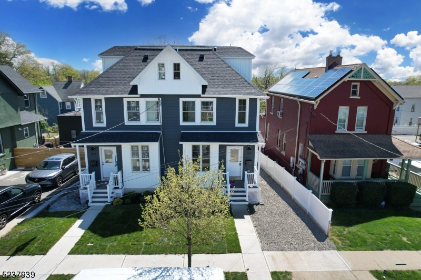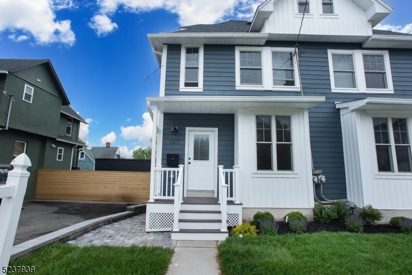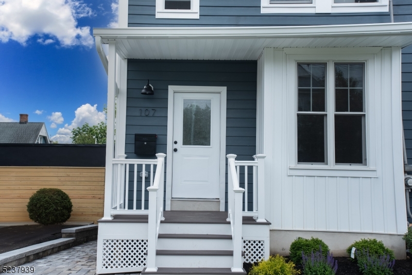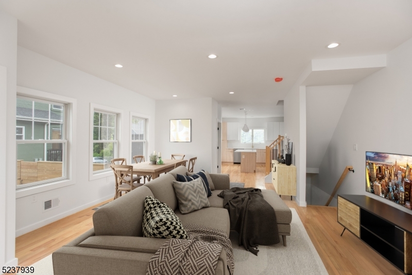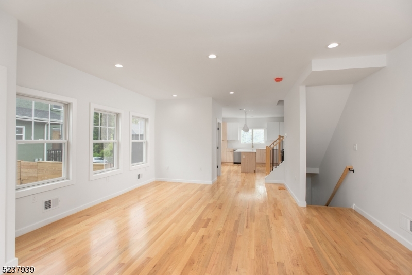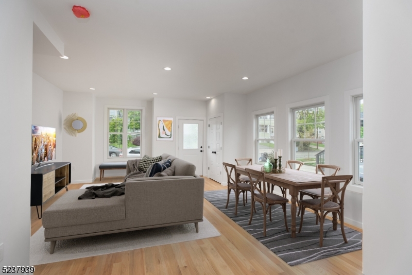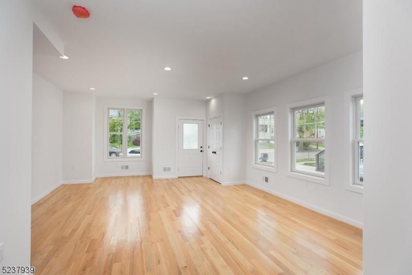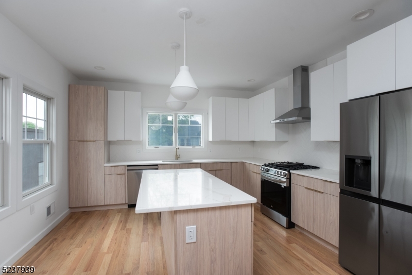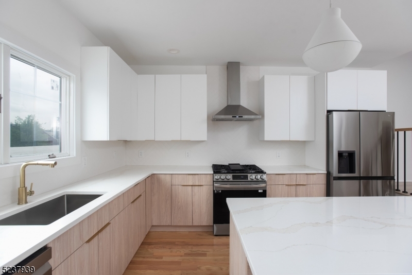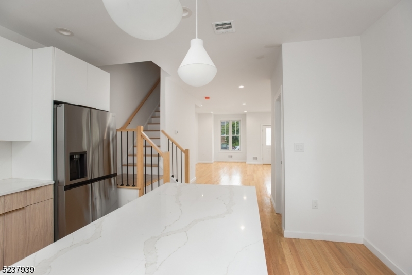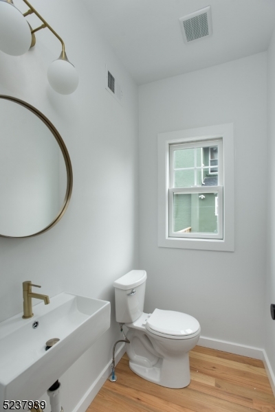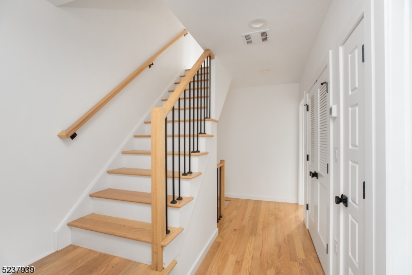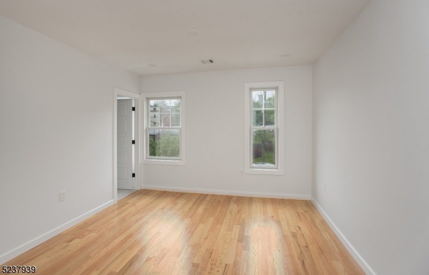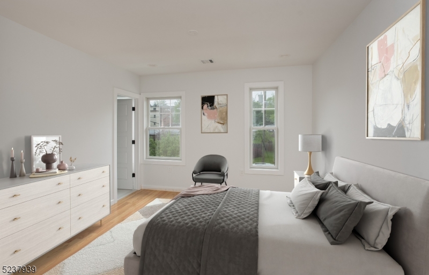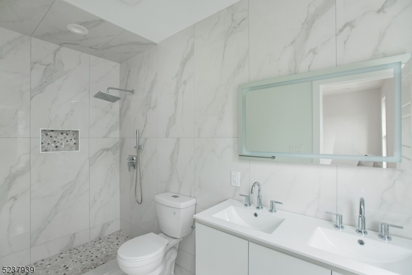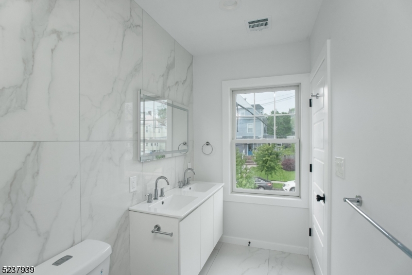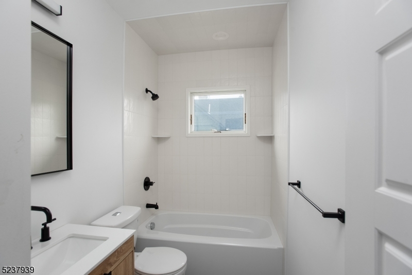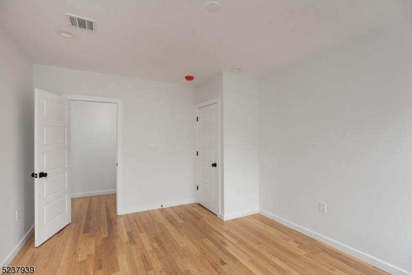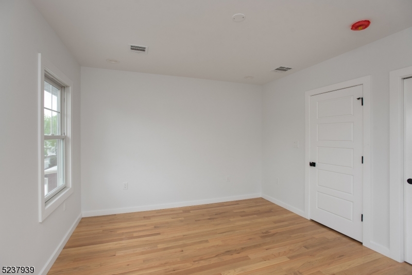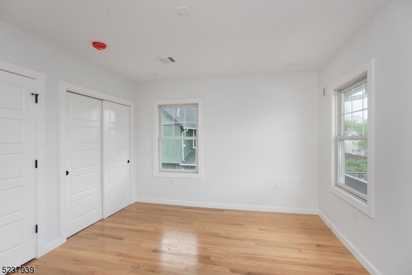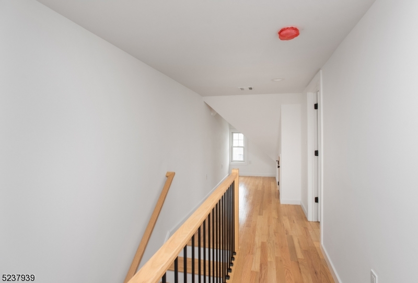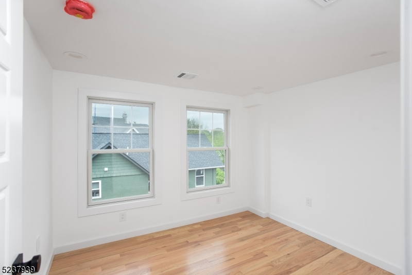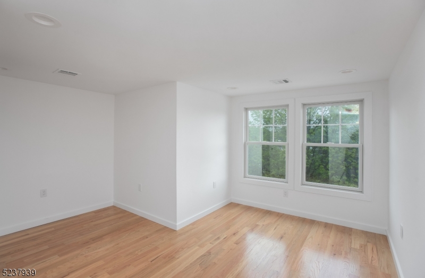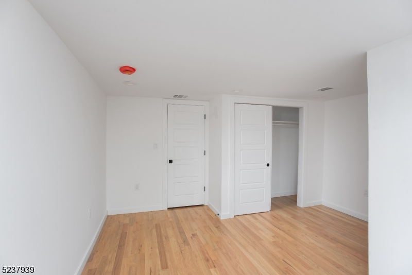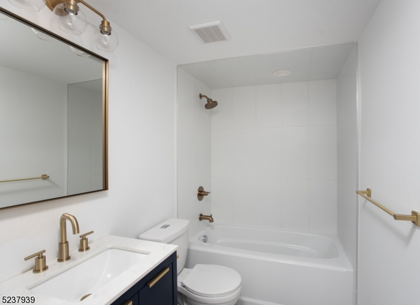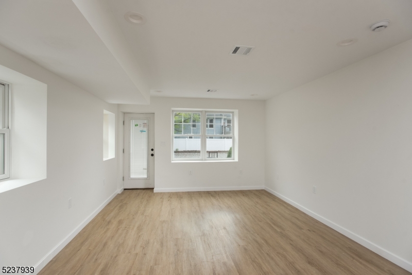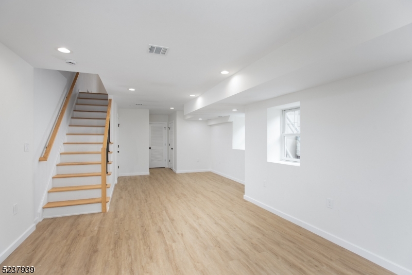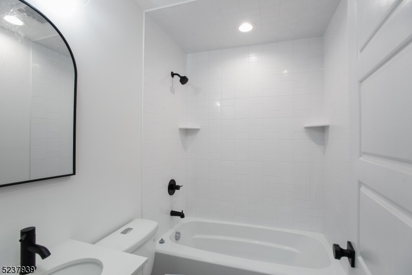107 N Fullerton Ave | Montclair Twp.
Fullerton Finesse! Townhome living at it's FINEST! Located in one of the HOTTEST neighborhoods in all of Montclair, this great alternative to single-family living is perfect for upsizers, downsizers, or anyone wanting to be close to the vibrancy of downtown's restaurants or Walnut st shopping. 4 bedrooms & 4.5 baths make this condo a must-see! The main level features bright sunny windows, HW floors, open floorplan w/ LR, Dining area, PR, & EIK w/ island, bespoke custom cabinetry, tile backsplash, & SS appliances. The 2nd floor has large MBR w/ WIC, en suite bath w/ double vanity, laundry area, second BR & full bath. 3rd floor has 2 more bedrooms, full bath and storage closet. The spacious basement w/ high ceilings allows for a terrific rec room (Or gym? office? guest BR?) full bath, storage closet and utility room. The walkout door allows easy access to the beautiful yard w/ patio and plenty of room for parking. But leave those cars at home- only 0.3 miles to the NYC direct train and even closer to Walnut streets shopping, eateries, microbrewery, farmer's market and more. Have it ALL....in the heart of it all! GSMLS 3900213
Directions to property: Walnut St to N Fullerton Ave
