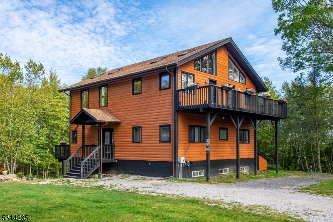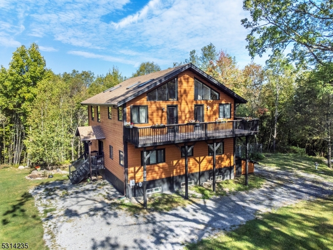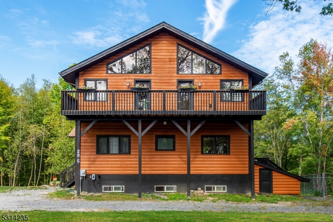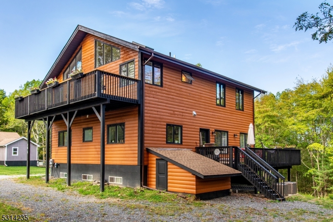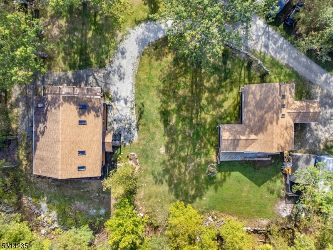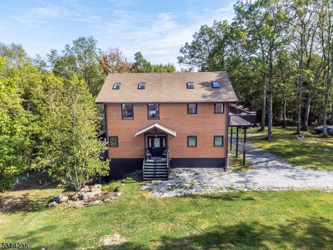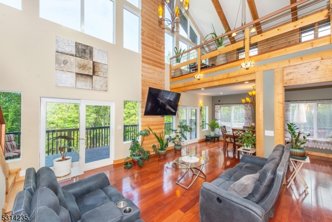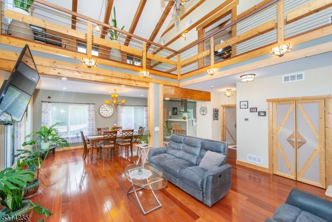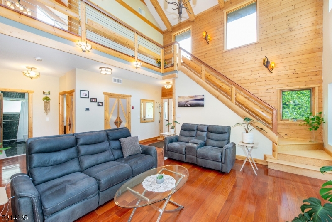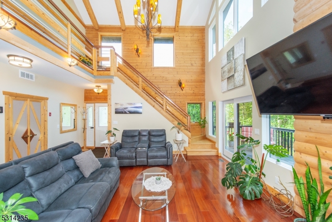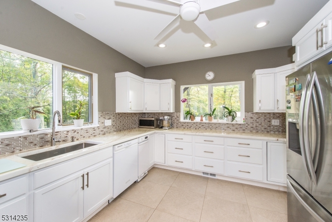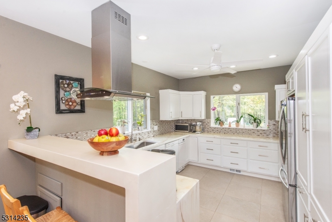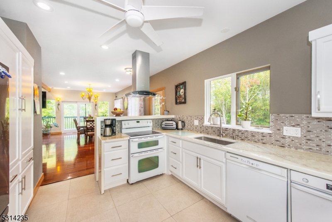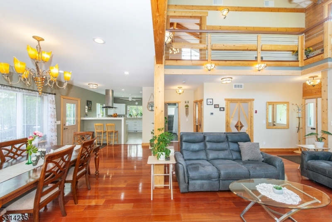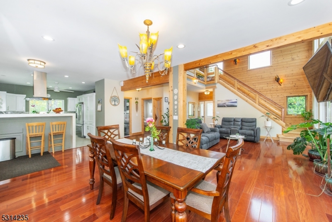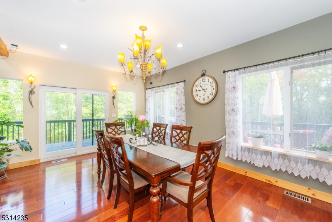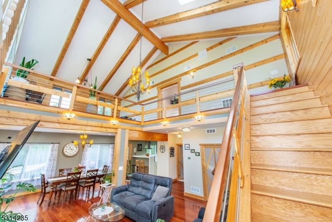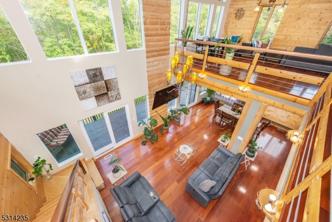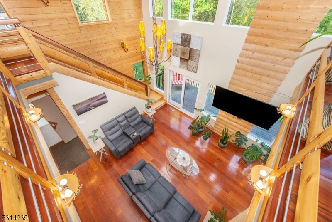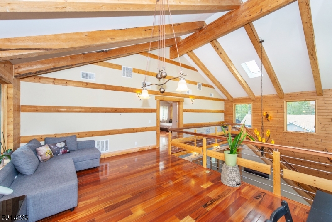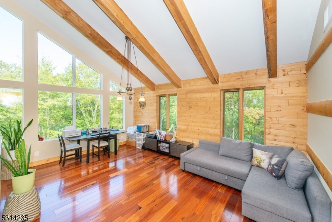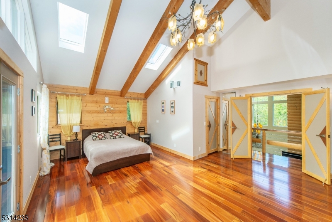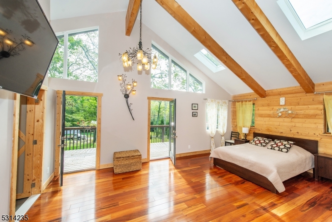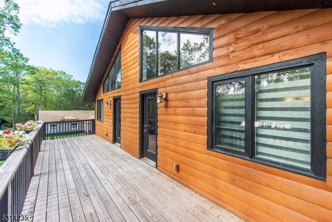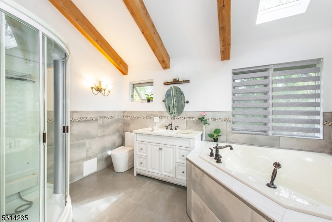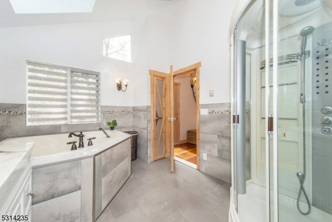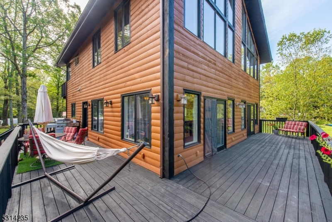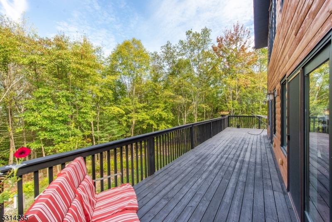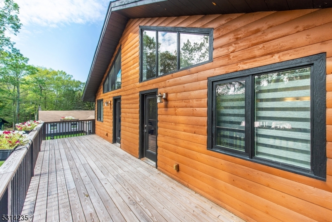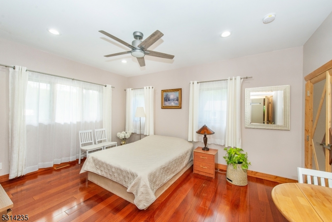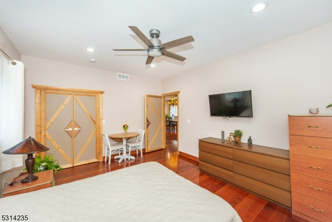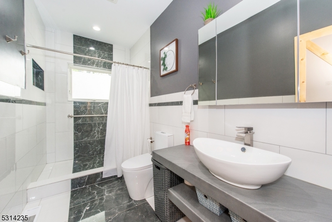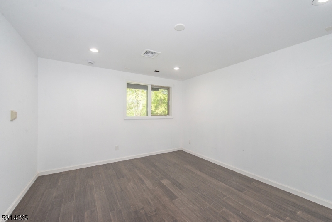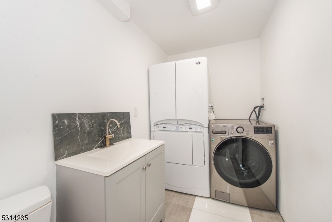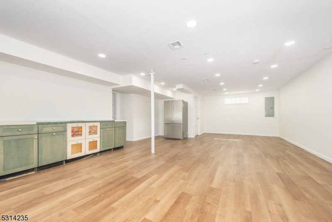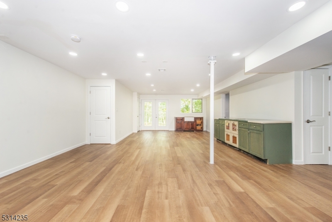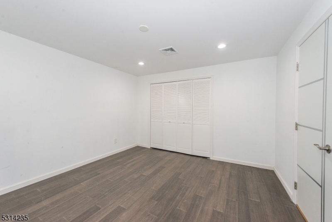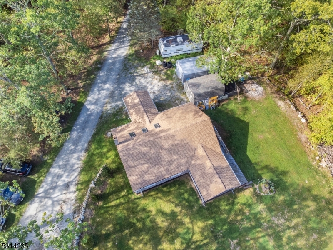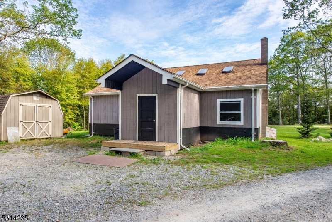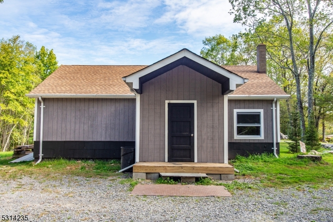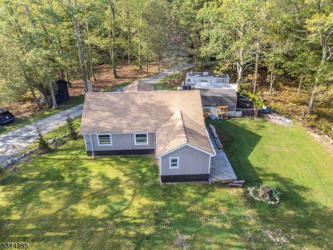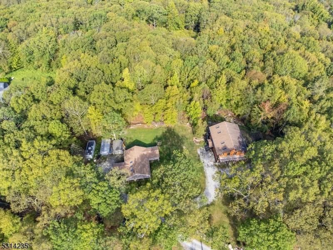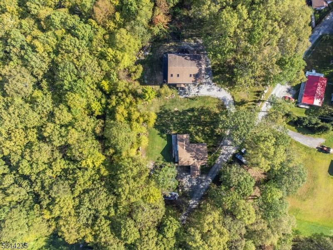29G Steenykill Rd, 2 | Montague Twp.
Your enchanted oasis retreat has arrived with sun-soaked views galore. This house showcases exceptional craftsmanship, meticulously designed for this unique project. Every detail, from custom-designed doors to exquisite light fixtures and finishes, reflects the unparalleled quality and attention to detail that sets this home apart. A true masterpiece of design and construction. Set on almost 2 acres this spectacular mountain house is built with cutting-edge technology, using OSB/Styrofoam sandwich boards for superior insulation 6 inches in the walls and 8 inches in the roof. The home boasts Gieniov windows and doors, creating a thermal-efficient environment. It's exceptionally energy-efficient, featuring two-zone climate control with two 3-ton units for cooling and oil heating.The three-bedroom, three-bathroom layout is designed for comfort, with a luxurious master bathroom that includes a Jacuzzi and a 4-foot corner shower cabin with hydra massage, steam, and a built-in radio. The spacious master bedroom features high ceilings and two large cedar-finished walk-in closets. The main-floor bedroom has 9-foot ceilings and a sizable closet, while the downstairs bedroom also offers ample space and storage. Outside, the home is adorned with log-wooded siding and expansive front and back decks. This property offers second structure that is finished with new roof and new siding, inside can be converted into one story 2-bedroom home with full kitchen and living room area. GSMLS 3925262
Directions to property: Clove Rd to Steenykill Rd #G
