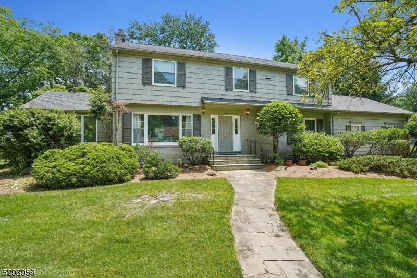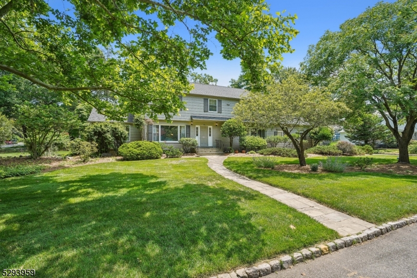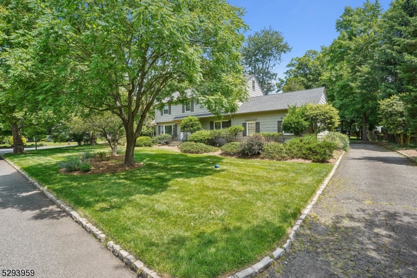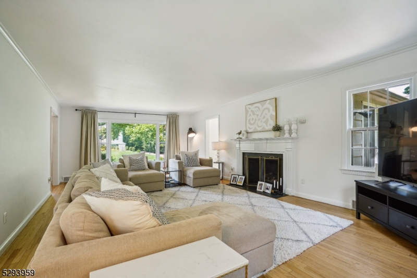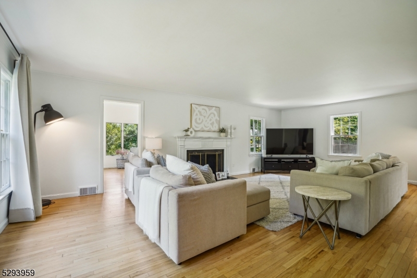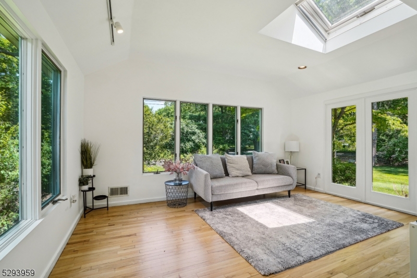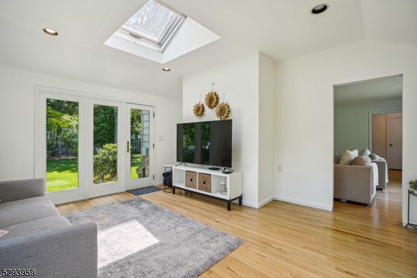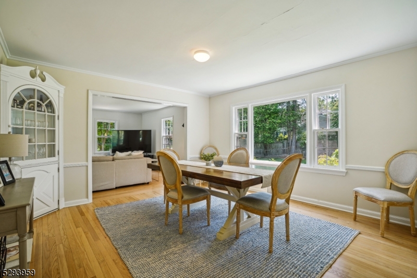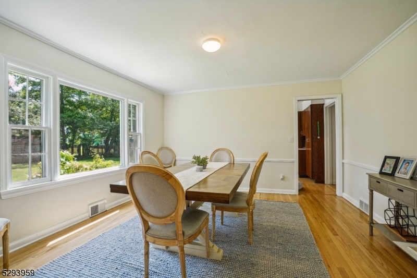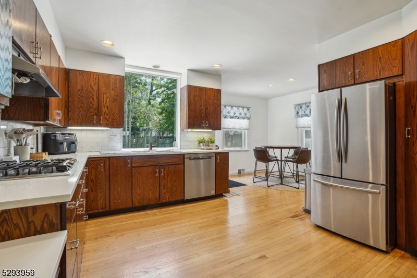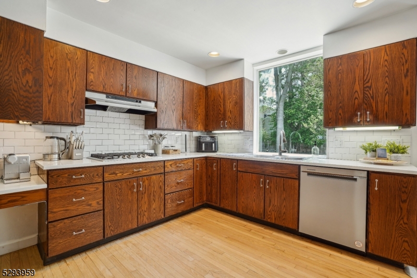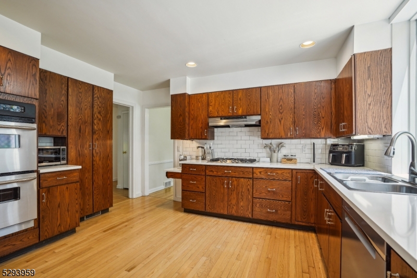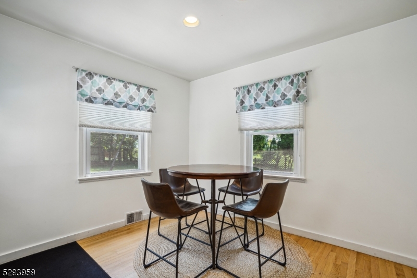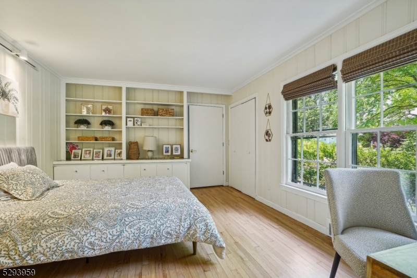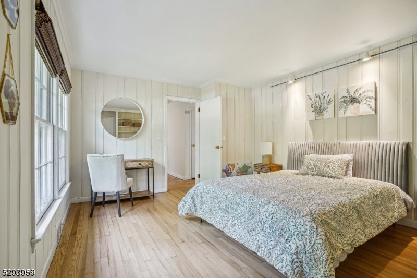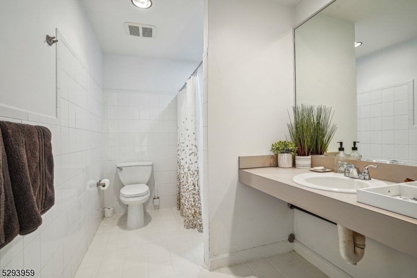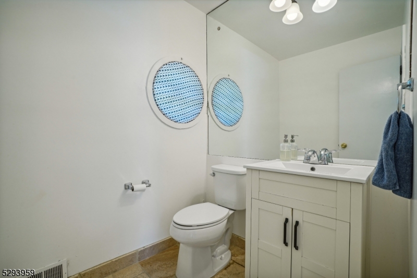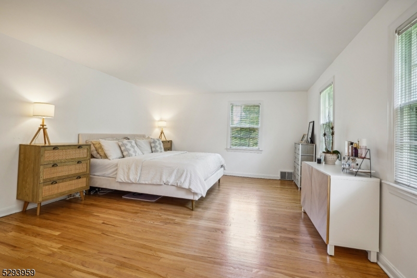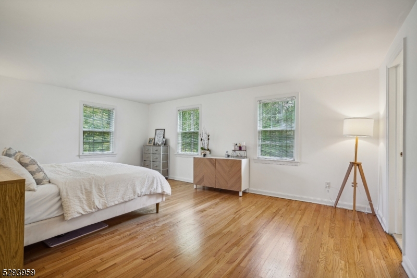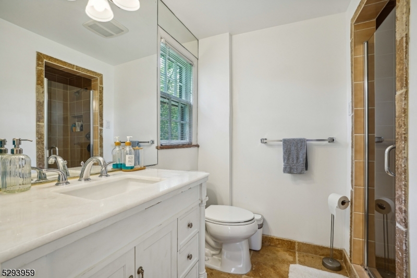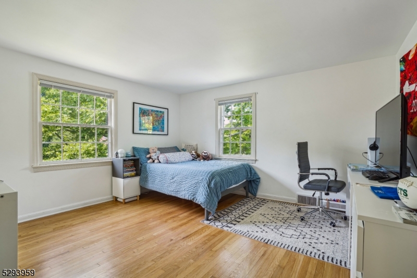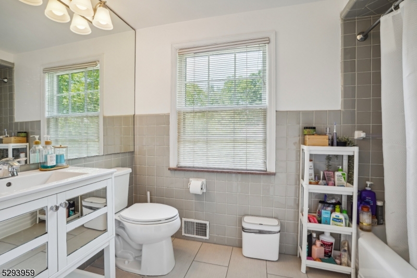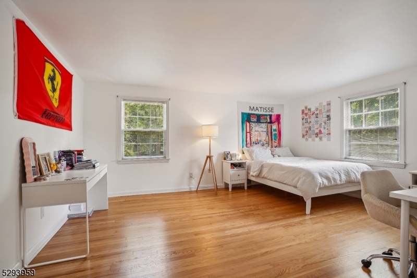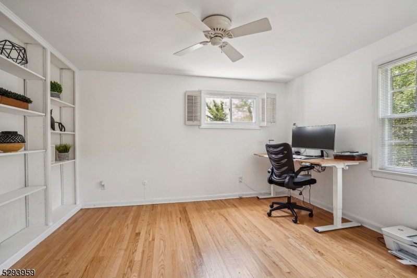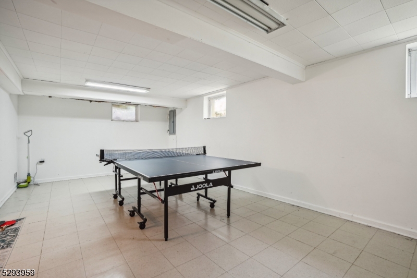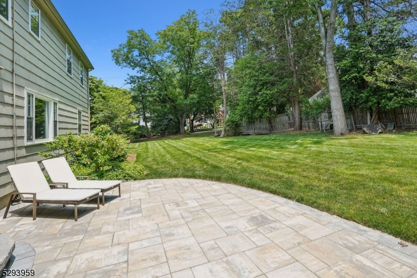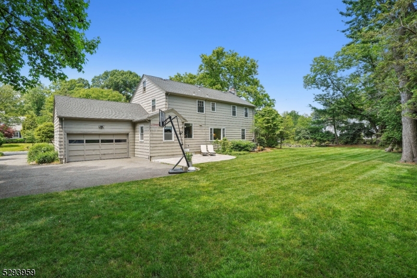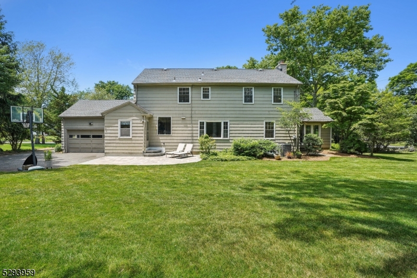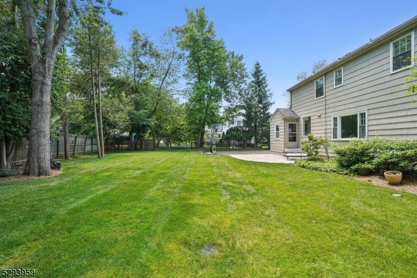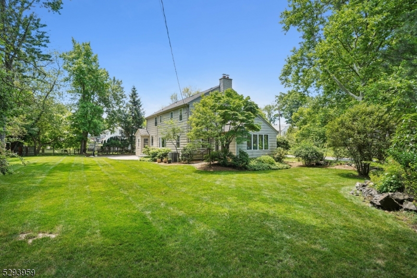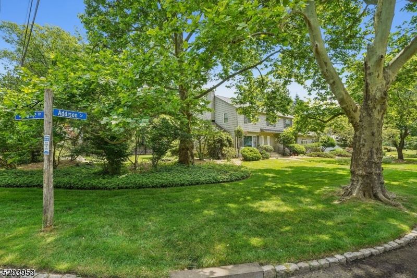80 Addison Dr | Millburn Twp.
This beautiful 5 bedroom Center Hall Colonial has 3 newer baths and 1 powder room, and is ideally located close to highly rated Hartshorn Elementary School with a living room with wood-burning fireplace and great natural light, a dining room with stunning molding, sunroom with skylights and French doors to the backyard & totally level property, a first floor in-law suite, and spacious eat-in kitchen with newer quartz countertops and new Stainless Steel appliances. The second level features a Primary bedroom with a gorgeous newer Primary bath, as well as 3 additional large bedrooms and a newer full hall bath with shower over tub. Newly finished hardwood floors, easy access to attached 2-car garage & patio and totally level property. The location is ideal, just a .5 mile walk to highly rated Hartshorn Elementary School, in the highly sought after Poets section! Bus service available to top ranked Millburn Middle & High School! GSMLS 3955896
Directions to property: White Oak Ridge to Addison Dr
