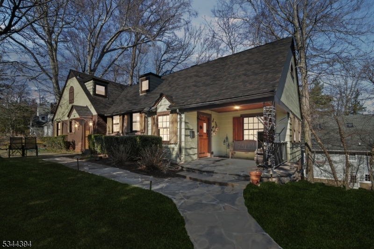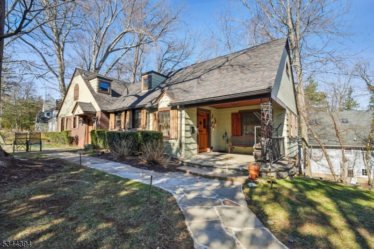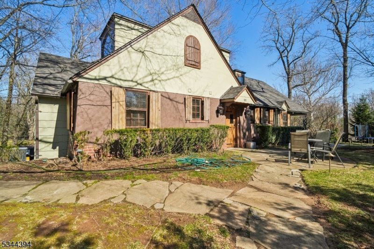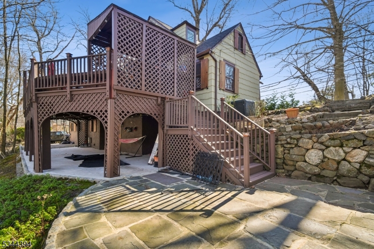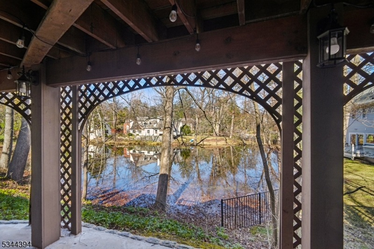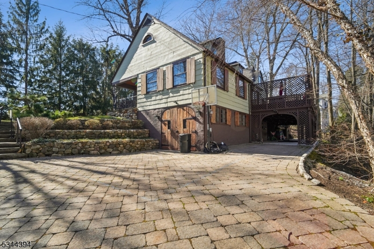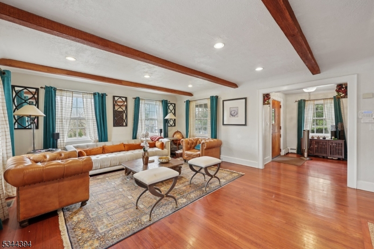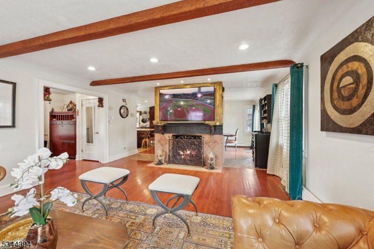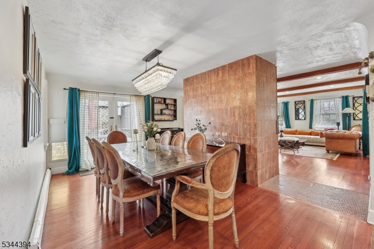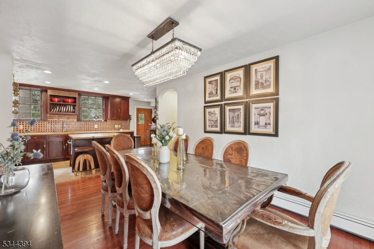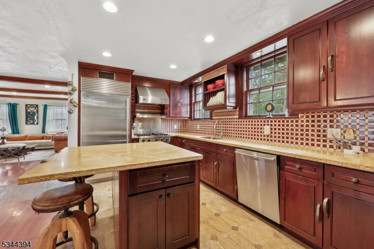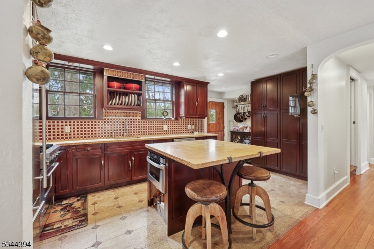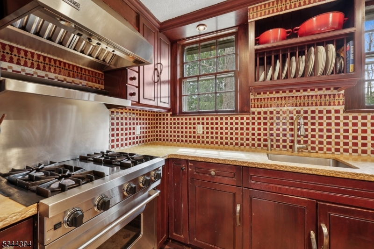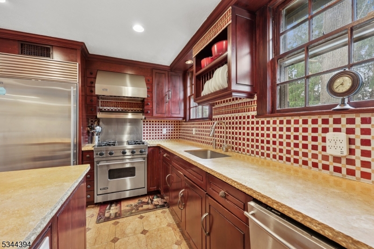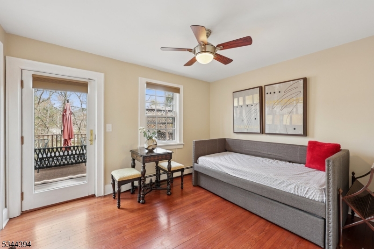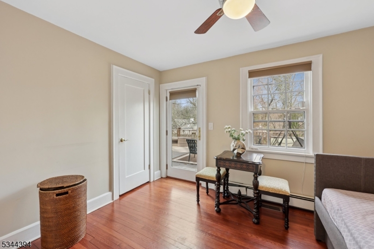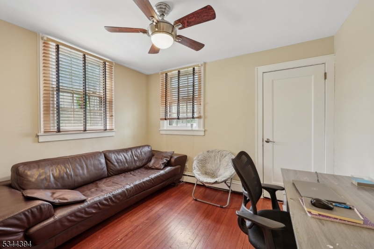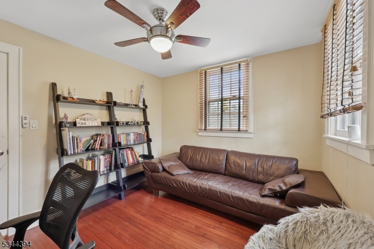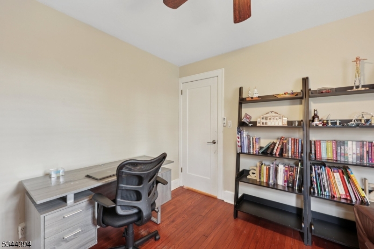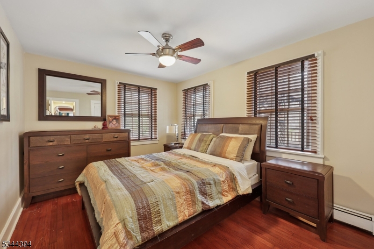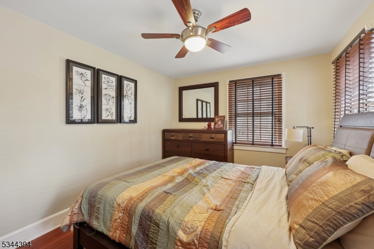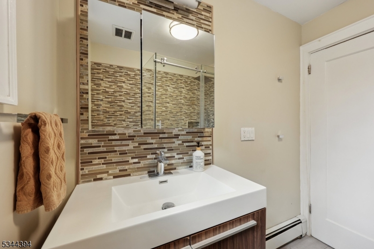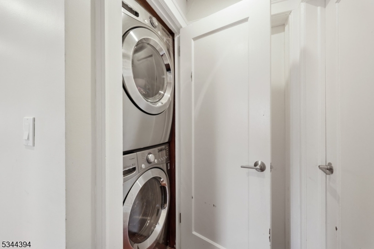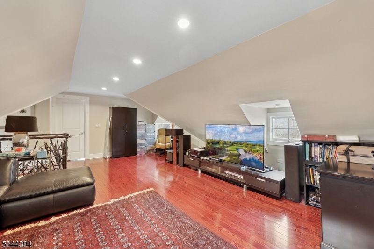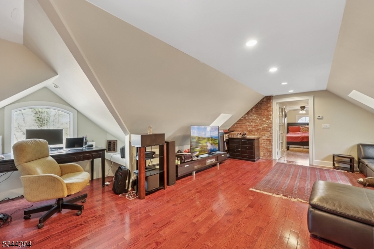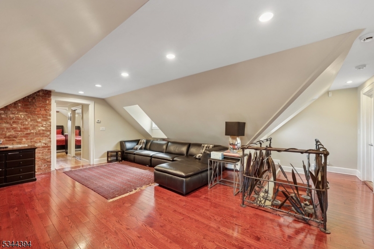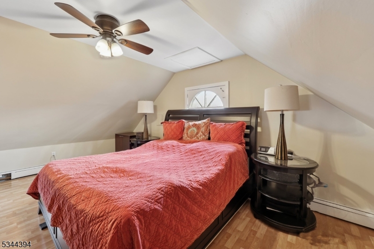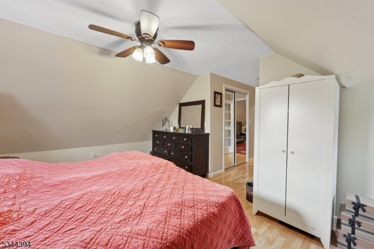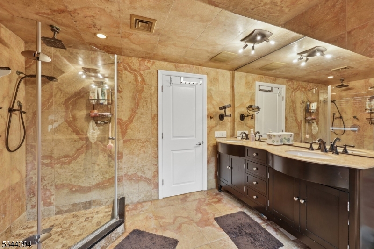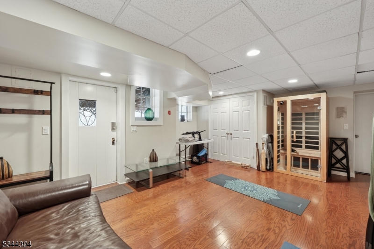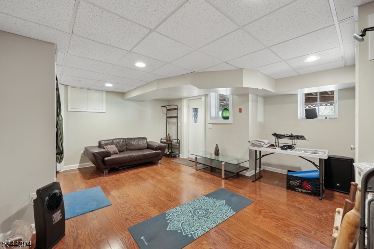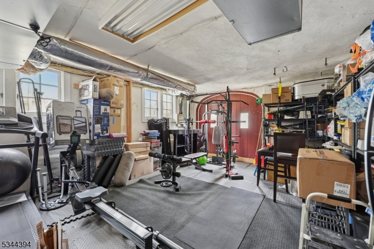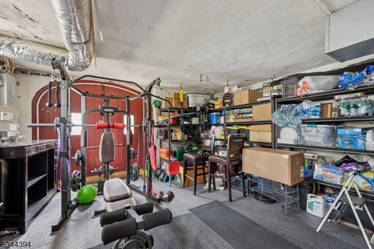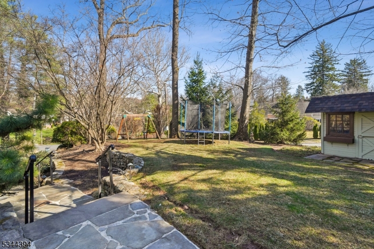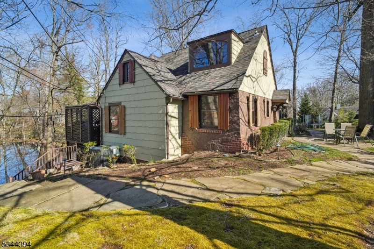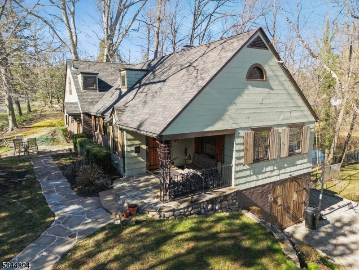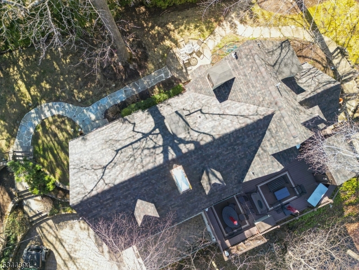120 Old Short Hills Rd | Millburn Twp.
Absolutely beautiful totally updated 5 bedroom home with all new electric, plumbing, new roof , new HVAC, new gourmet eat-in kitchen with center island and all new baths, ideally located overlooking a pond, within walking distance to downtown, the Millburn Train Station, the Papermill Playhouse (0.5 miles) & incredible South Mountain Reservation with gorgeous hiking trails (just 0.7 miles). Bus service is provided to highly rated Hartshorn Elementary School, Millburn Middle School and High School (Just rated top 50 in US). The first floor features a formal living room with fireplace, formal dining room with new thermal French doors provide access to the deck for gracious entertaining, gourmet eat-in kitchen with solid cherry cabinetry with under-cabinet lighting, a center island breakfast bar, top of the line appliances - a Bosch dishwasher, a Sub-Zero built-in refrigerator and a Viking gas range. Completing this main level are three bedrooms, each with hardwood floors, large windows, ample closet storage, new full bath with shower, and convenient stackable laundry. On the 2nd floor there is a luxurious Primary Bedroom Suite with new spa-like bath, a huge family room (22' x 25'), and a bedroom or home office. The walkout lower level has a Recreation Room and access to attached oversized 1-car garage with EV charger. There is an electric dog fence. This beautiful 5 bedroom home in a great location is a rare gem! GSMLS 3954643
Directions to property: Old Short Hills Rd on corner of Glen Ave.
