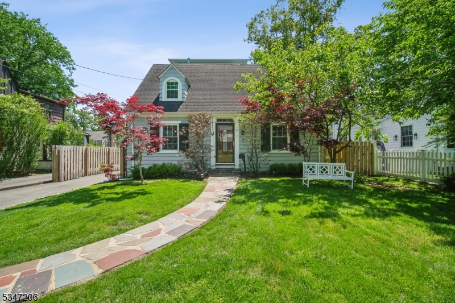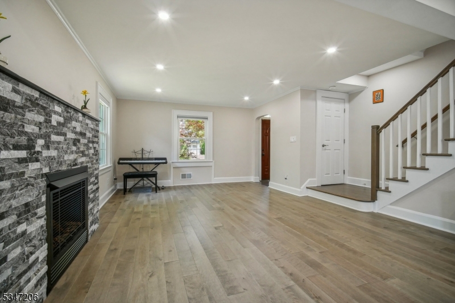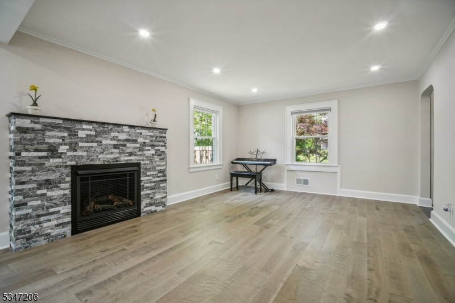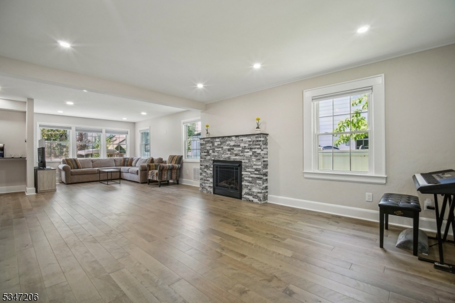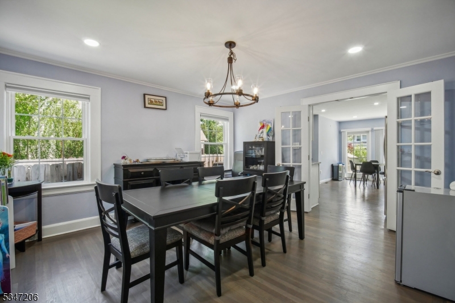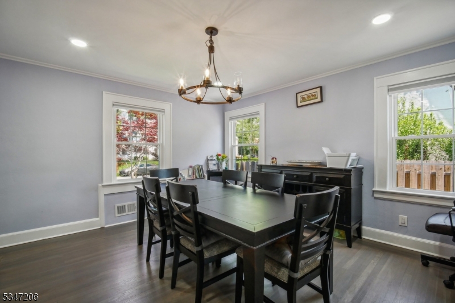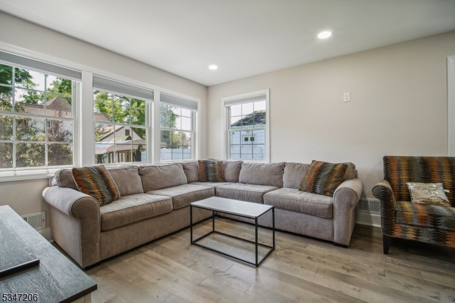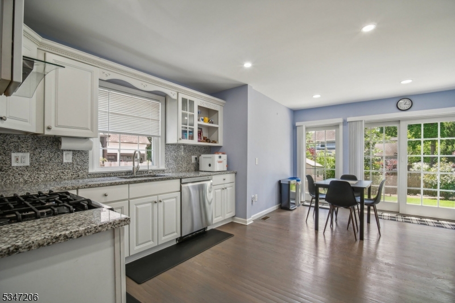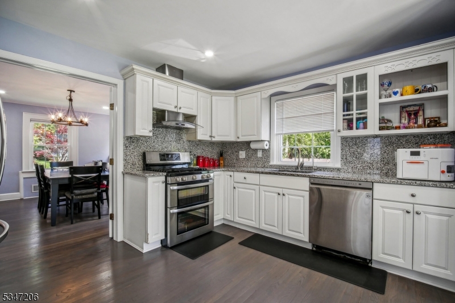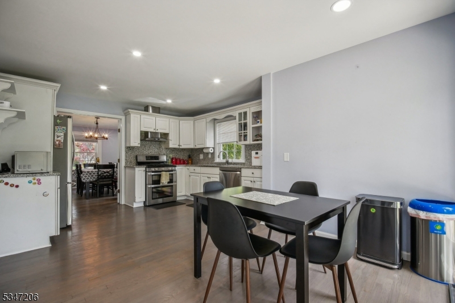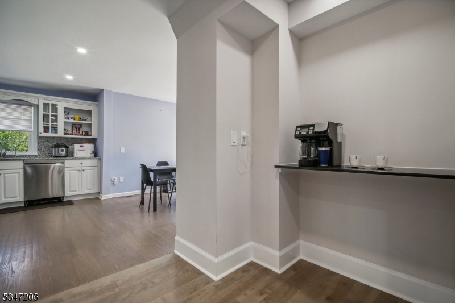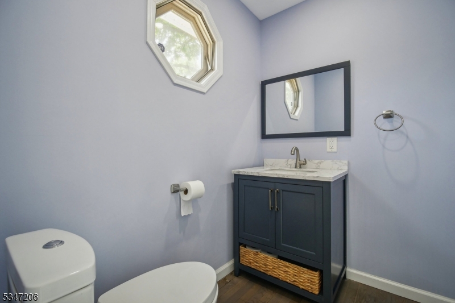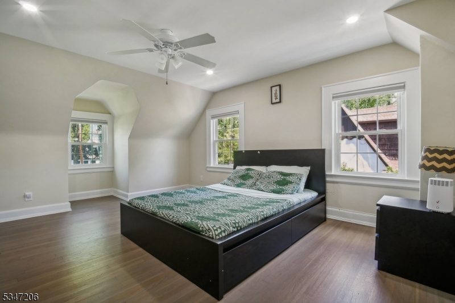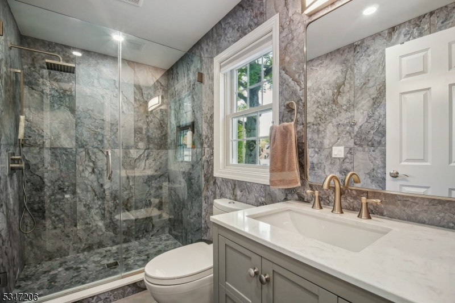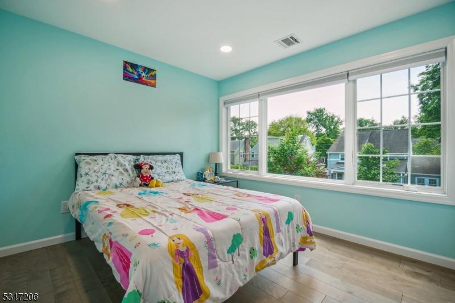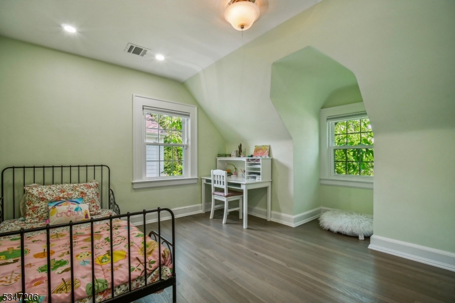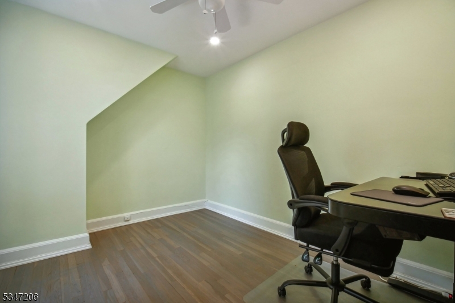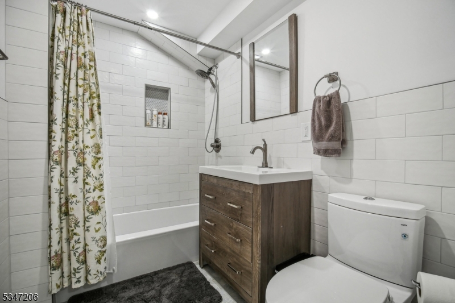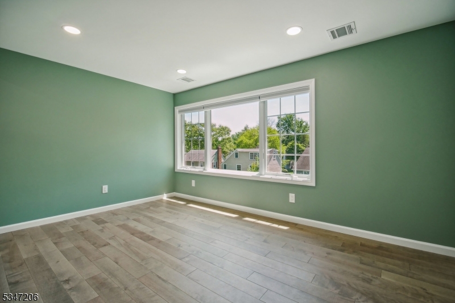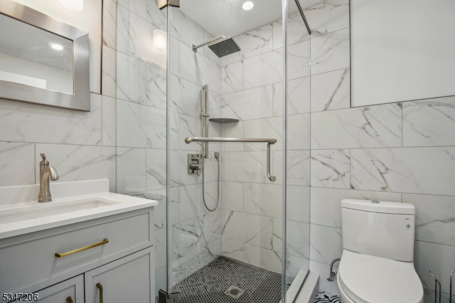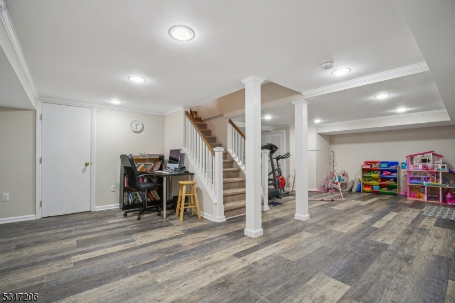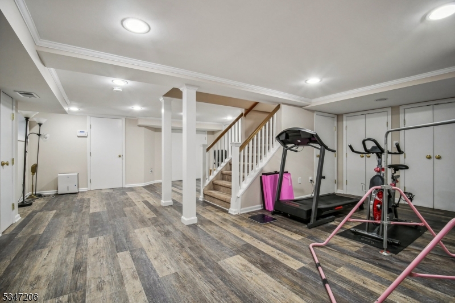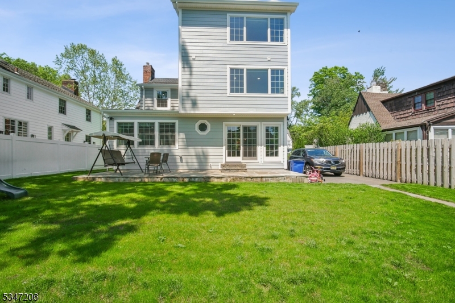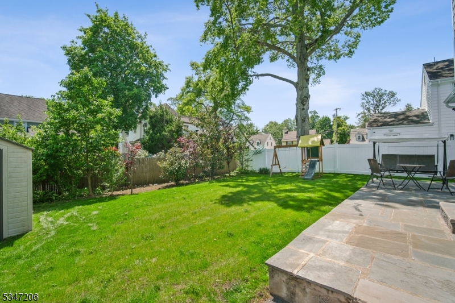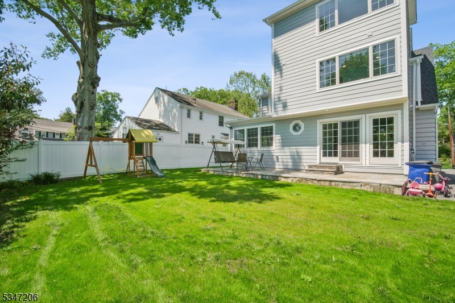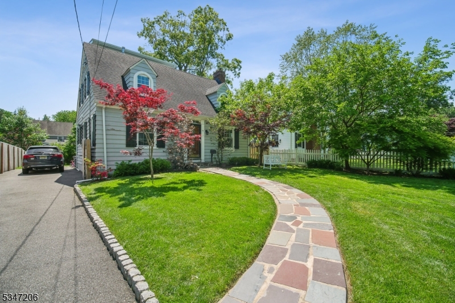70 Wellington Ave | Millburn Twp.
Definitely not a driveby! This impeccable center hall colonial has been expanded and meticulously renovated to a 5 bedroom, 4.1 bath home to accommodate a comfortable lifestyle. Picture perfect & located on a wonderful neighborhood street in most sought after Glenwood section, its valuable updates completed in February 2024 are a new family room, a new bedroom & ensuite bath on the 3rd floor, an additional bedroom basking in sunlight on the 2nd floor, sleek new bathrooms, hardwood flooring, new two-zoned HVAC, recessed lighting in every room, smokeless gas fireplace, new windows, and much more! Spacious eat-in kitchen with custom cabinetry, a side coffee bar & french doors leading to an ample size level backyard with a swing set. Lower level has a rec room, an exercise nook & a full bath. Long driveway for additional parking with a privacy fence (2 cars fit inside). A convenient 6 min walk (0.4 mile) to the SH train station (NY mid-town direct) & easy walk to Glenwood Elementary, the Arboretum and to all top rated Middle & High School and downtown Millburn. GSMLS 3954086
Directions to property: Baltusrol Way or Woodland to Wellington Ave.
