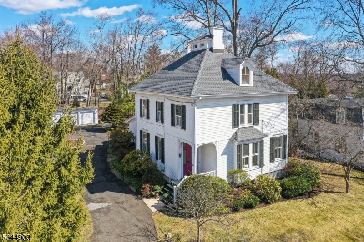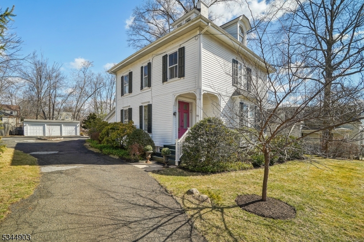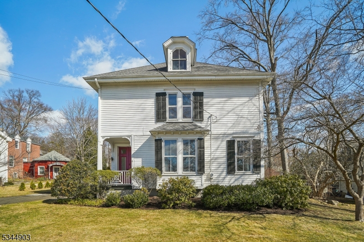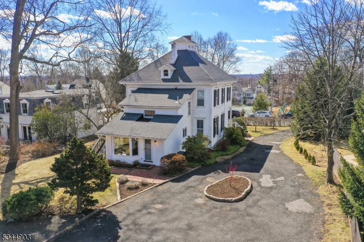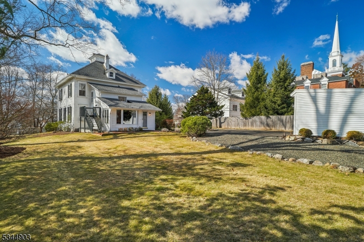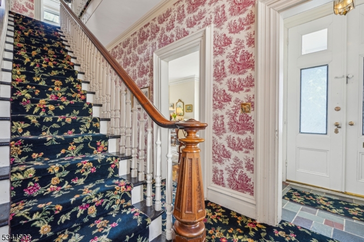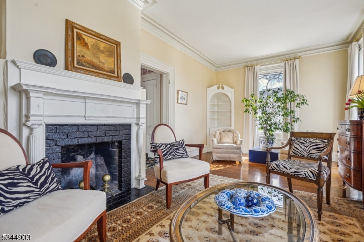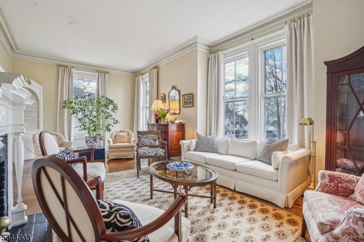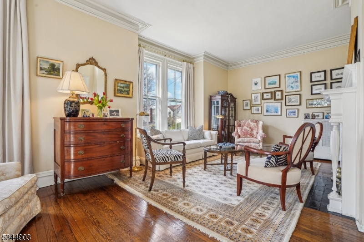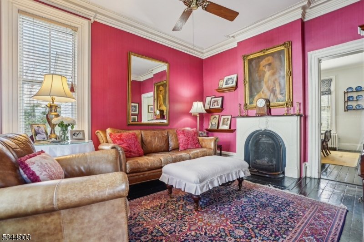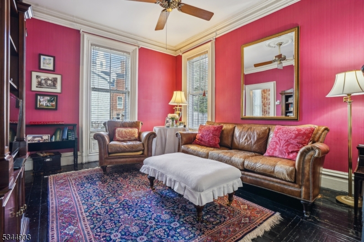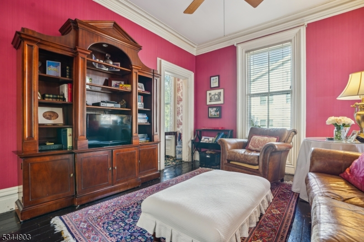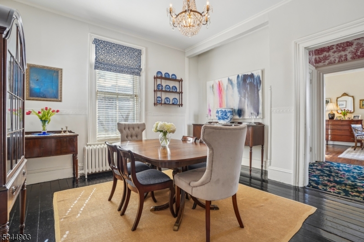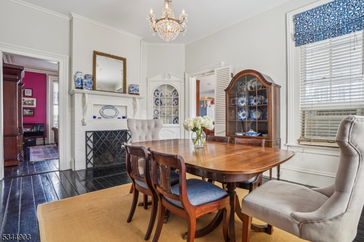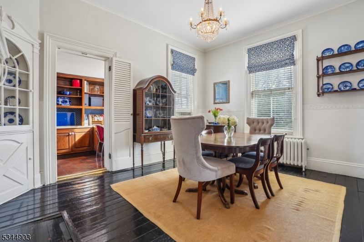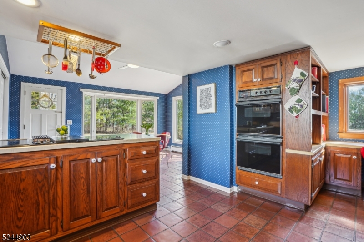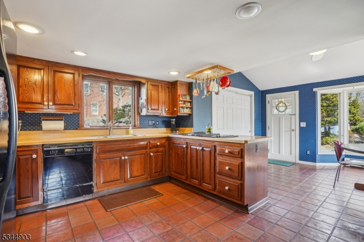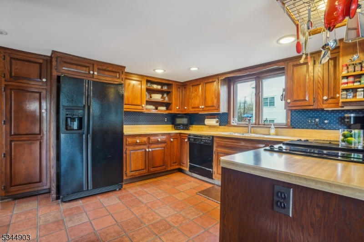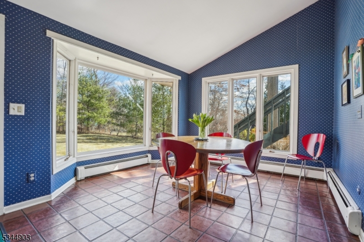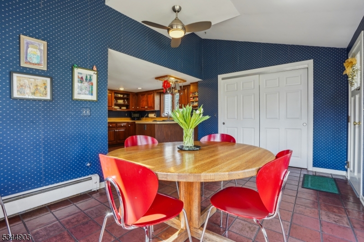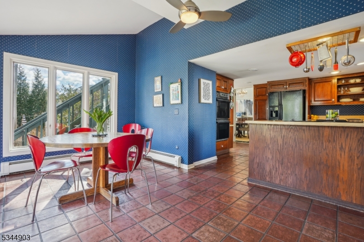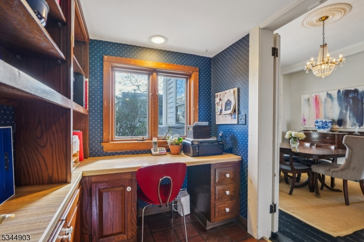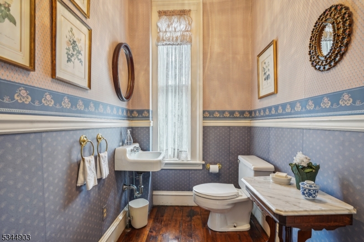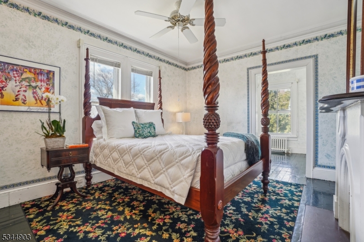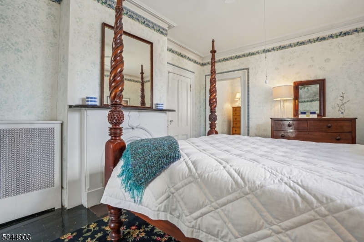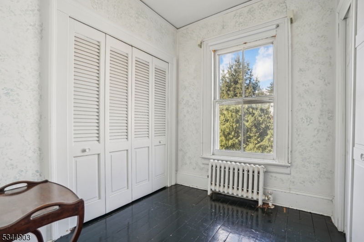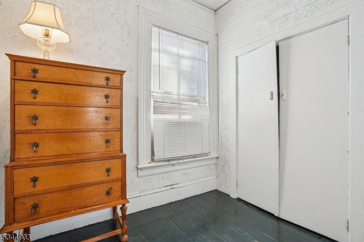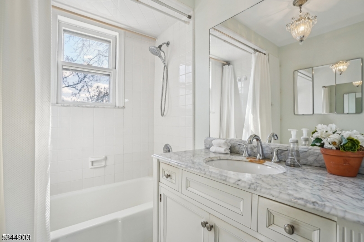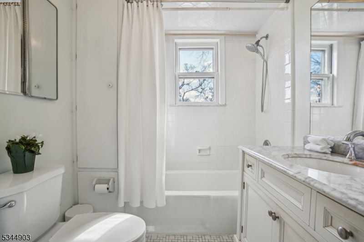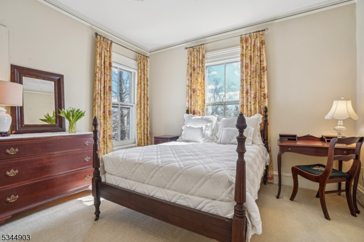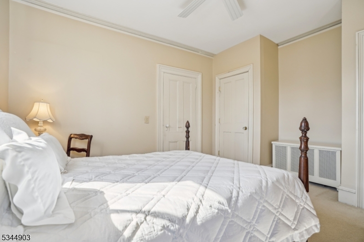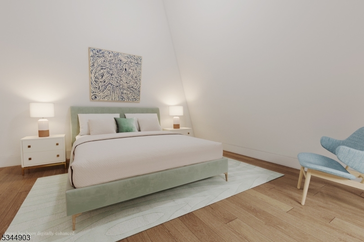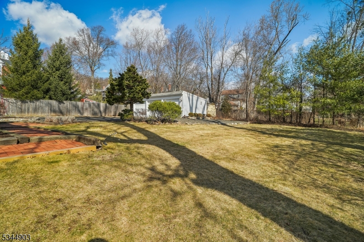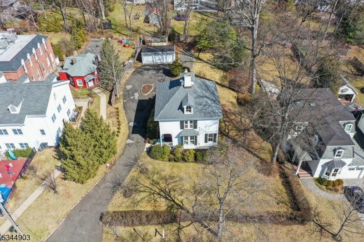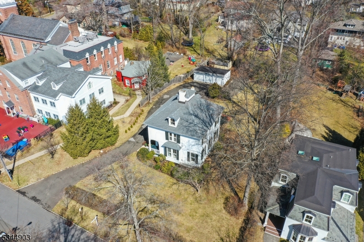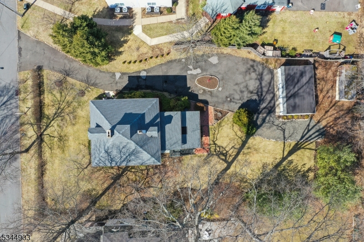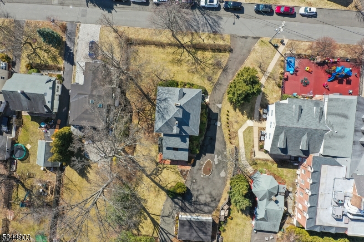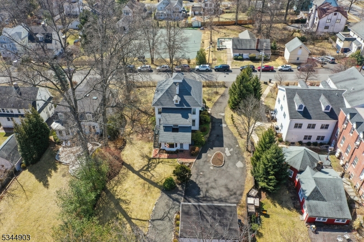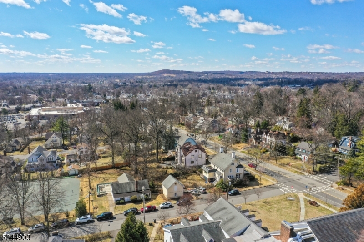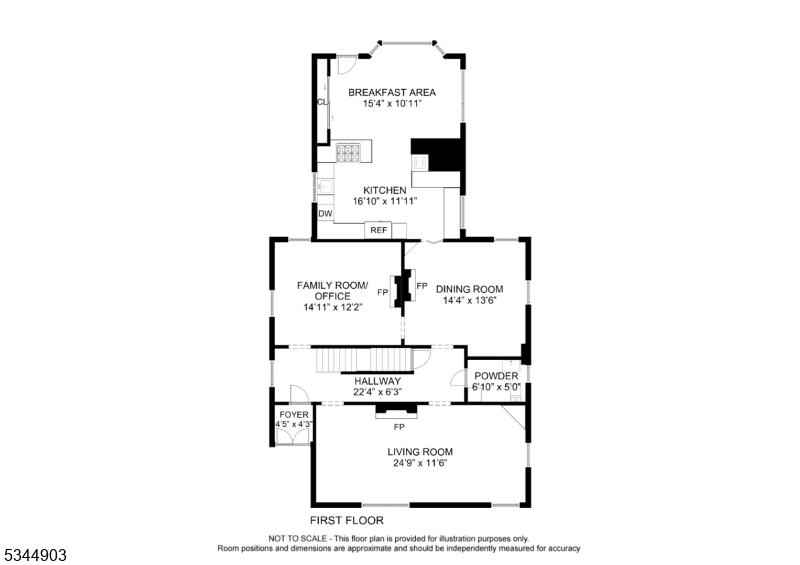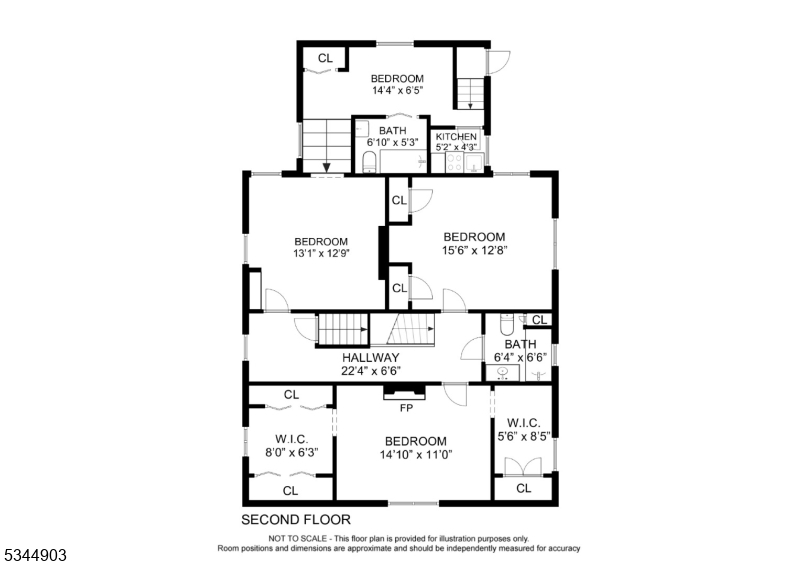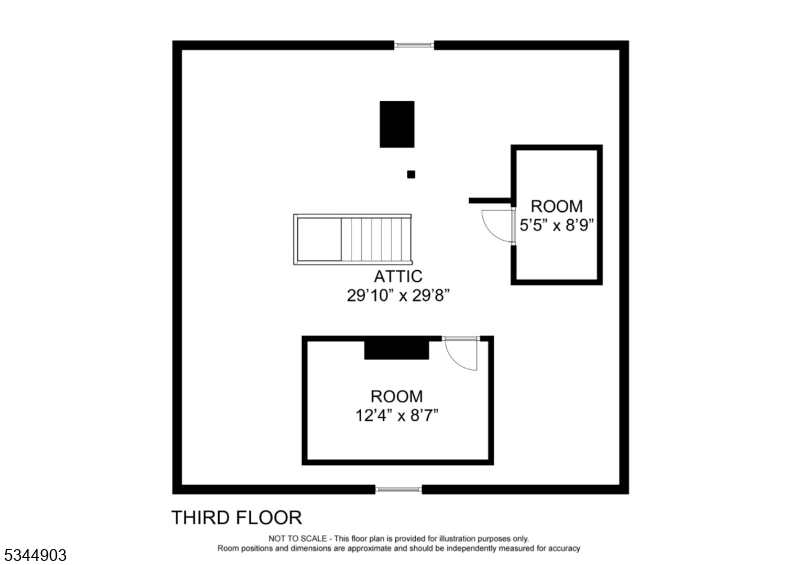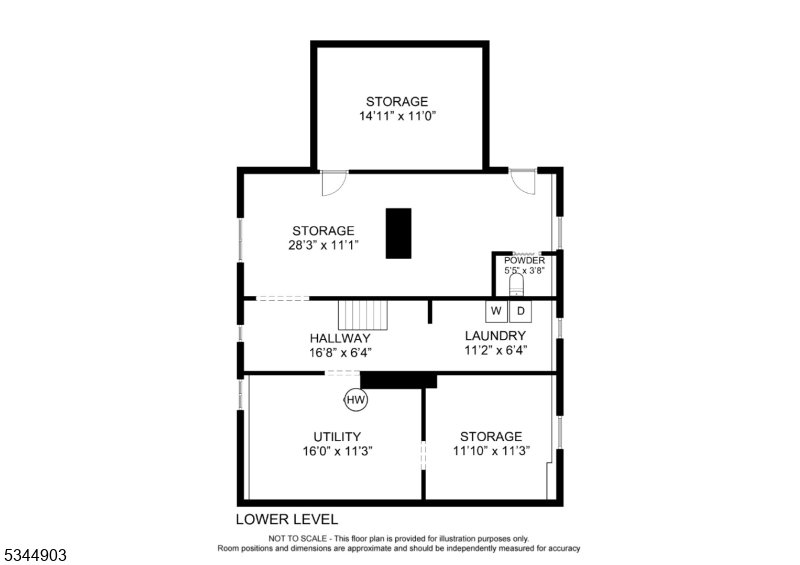57 Linden St | Millburn Twp.
Beautiful 4 bedroom home with great natural light from high ceilings and oversized windows in the ideal Millburn location, walking distance to everything! It's just a 0.3 mile walk to highly rated Wyoming Elementary School, 0.7 miles to the Millburn Train Station with 35 minute train to Penn Station, 0.7 miles to gorgeous South Mountain Reservation with hiking trails, as well as downtown Millburn, 1.0 mile to Millburn Middle School, 1.0 mile to the Papermill Playhouse, 1.0 mile to downtown Maplewood, &1.2 miles to Millburn High School. The stunning living room features a fireplace & oversized windows provide great natural light. The elegant dining room features a chandelier, fireplace & oversized windows. The family room/office also has a fireplace & oversized windows. The huge eat-in kitchen features a large, sunlit eating area, overlooking the totally level park-like property w/ 3-car detached garage. 2nd level features a primary bedroom w/ 2 dressing rooms, each w/ huge closets, a bright full bath, 3 more bedrooms & a full bath. Great privacy for a potential guest suite. 3rd level is unfinished, but with incredibly high ceilings & a windowed cupola at the top providing great natural light. Amenities includes a new roof, new gas hot water heater, new furnace, & 3-car detached garage. It's on .436 acres of totally level property, with a large level backyard! GSMLS 3951538
Directions to property: Wyoming Ave to Linden St
