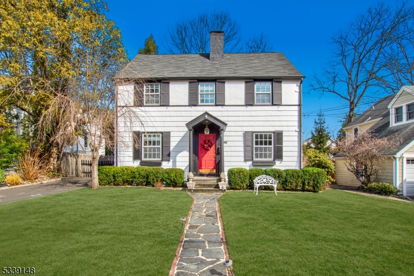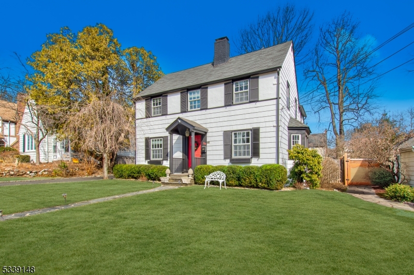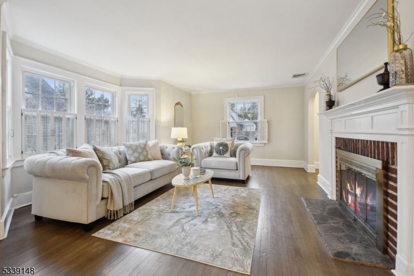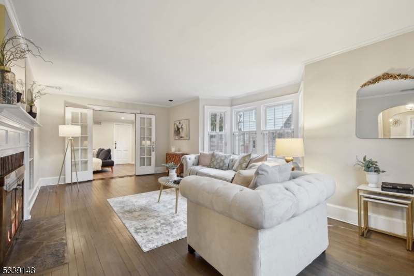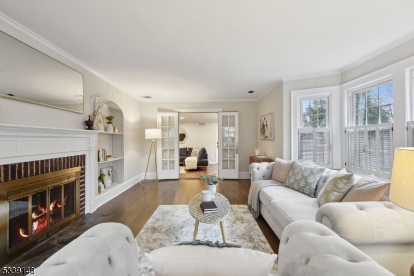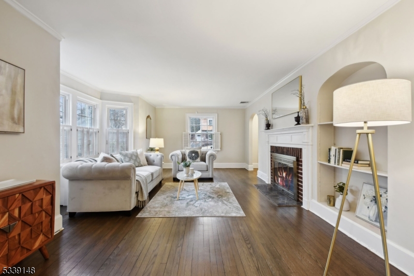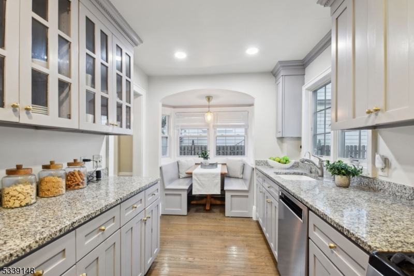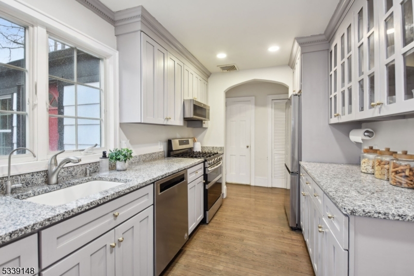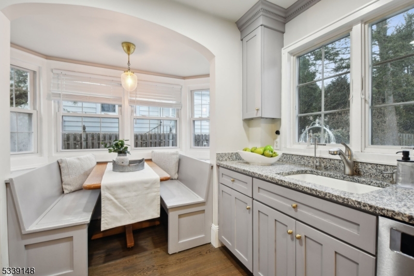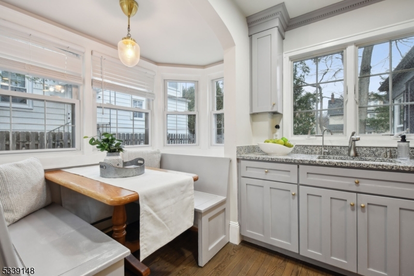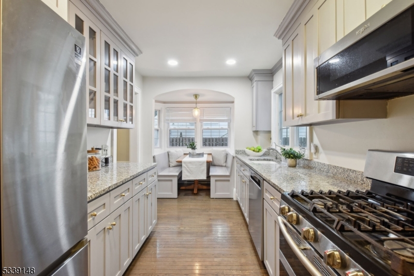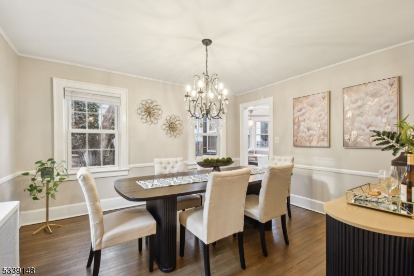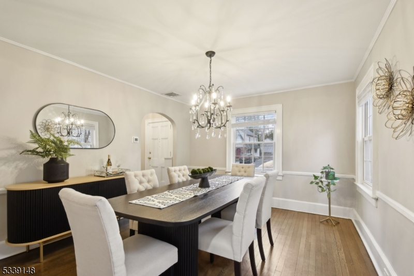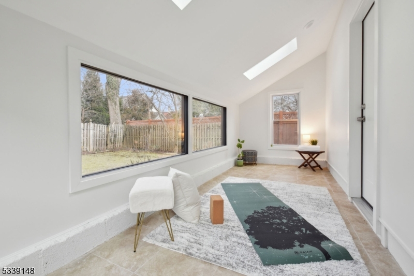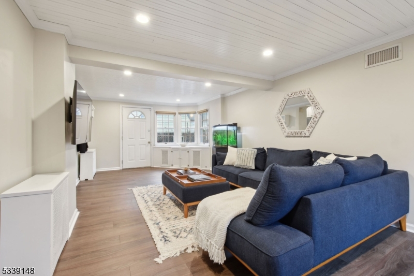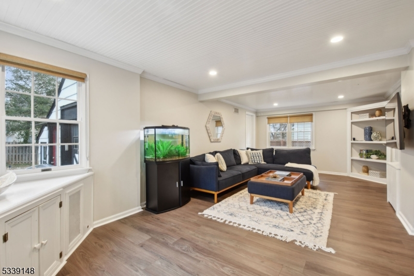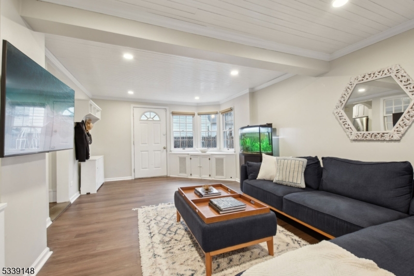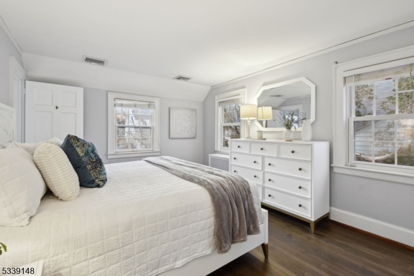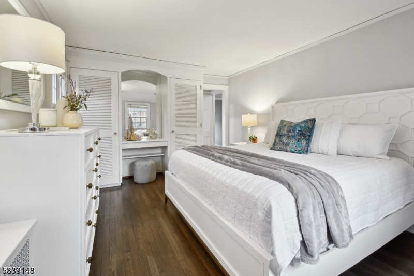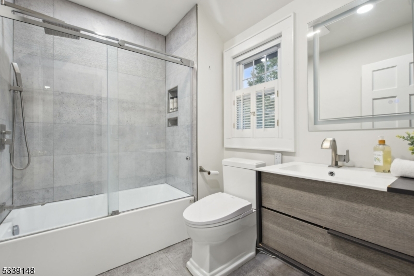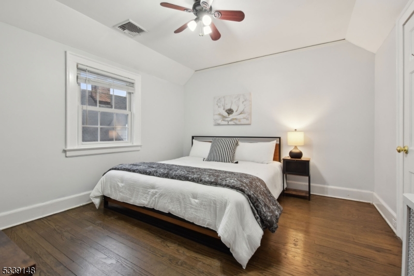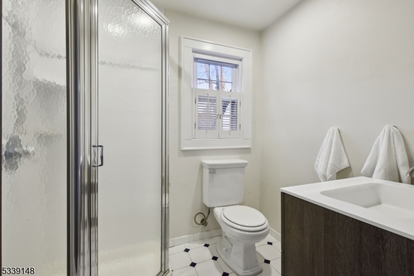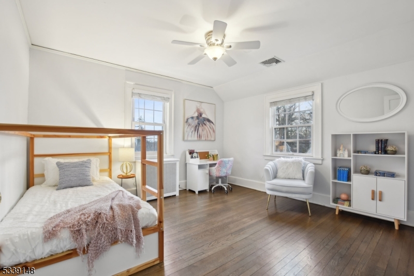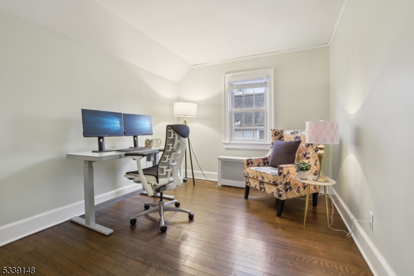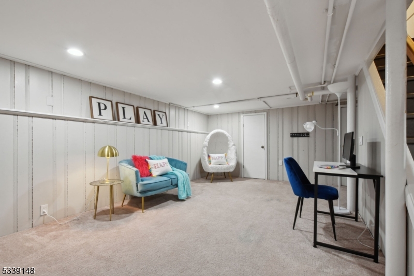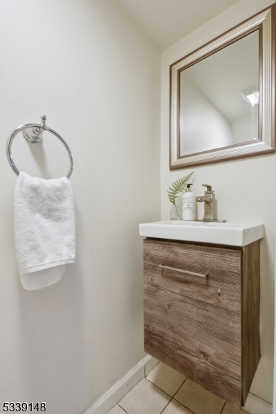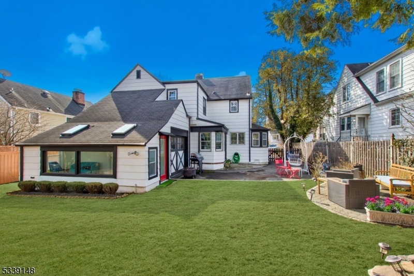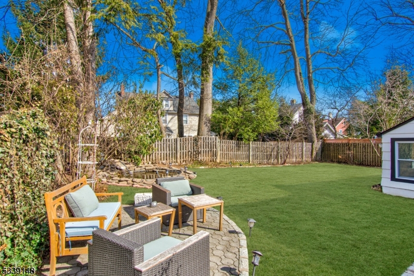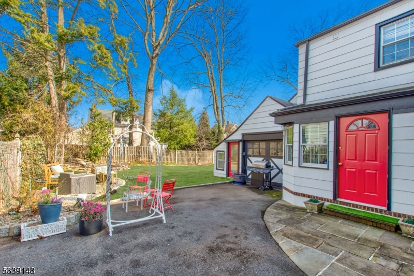20 Bodwell Ter | Millburn Twp.
Commuters Delight - Minutes to Millburn train station, town center, schools. EXCELLENT OPPORTUNITY to move into the sought-after vibrant suburban community of Millburn! Become the proud owner of this centrally located 4-bedroom, 2 full & 2half-bath charming colonial. Amazing location, just minutes to the Millburn train station, Racquets Club, downtown shops & fine area restaurants, CoraHartshorn & Reeves Reeds Arboretums. There are fabulous formal & informal spaces on the 1st level - bright, airy, sun-drenched formal living & dining rooms & the eat-in kitchen is adjacent to the large family room. The newly added separate sun-room could be a gym, office or play-room. A powder room & grade level garage complete the 1st level. The 2nd level has three generously proportioned bedrooms, a hall bath & a primary suite with an ensuite bath & closet. Access to the 3rd level is off the primary bedroom with plenty of room. The lower level has a large recreation room, a powder room, laundry & utility room. An impeccable home with hardwood floors, recessed lights, new HVAC system & a Tessla charger. The large level fenced-in property offers a patio & a koi pond with a waterfall making the area perfect for hosting wonderful parties, sports & games. Nationally ranked, award winning schools & bustling downtown. Convenient location, close to Millburn & Short Hills train stations, fine restaurants, major highways & only15 minutes to Newark Airport. GSMLS 3947614
Directions to property: Millburn Ave to Bodwell Terrace
