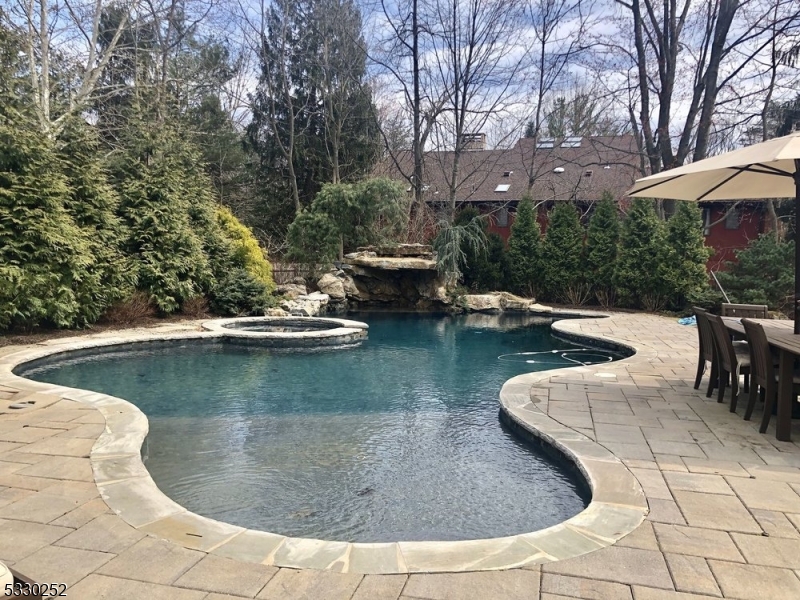374 White Oak Ridge Rd | Millburn Twp.
DISCOVER LUXURY LIVING! This stunning 5-bedroom, 5.1-bathroom estate offers a sophisticated blend of luxury and comfort, all set on a serene half acre lot. From the moment you step into the grand hall, you'll be captivated by the expansive open layout, ideal for both casual living and elegant entertaining. The gourmet chef's kitchen is a true masterpiece, featuring vaulted beam ceilings, custom cabinetry, high-end stainless steel appliances, and a wet bar. It opens seamlessly into a spacious family room with a cozy gas fireplace and French doors leading to a covered back porch perfect for enjoying peaceful outdoor living. The finished basement is designed for relaxation and fun, with a dedicated gym and recreation area, while the lush backyard oasis offers complete privacy. Enjoy a heated gunite saltwater pool with a hot tub, grotto, and waterfall, two built-in BBQs with a refrigerator. Impeccably landscaped, this backyard provides the perfect backdrop for entertaining or unwinding in style. Additional features include a mudroom, two laundry rooms, nanny quarters, a 2-car garage, and ample storage throughout. The home is equipped with a whole-house generator and is located in a highly sought-after Deerfield neighborhood. Turnkey living at its best! GSMLS 3940088
Directions to property: Great Hills Rd or Parsonage to White Oak Ridge Rd



