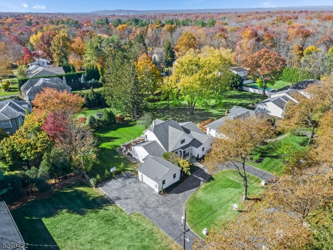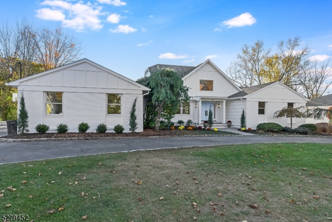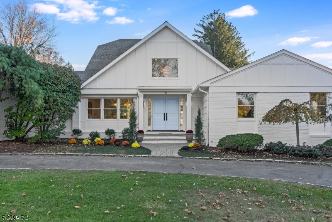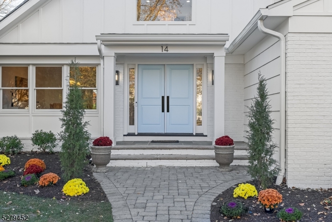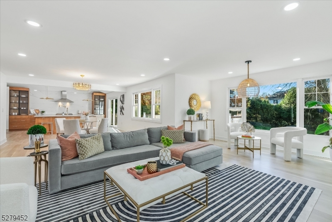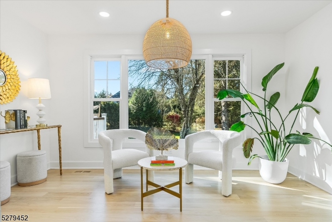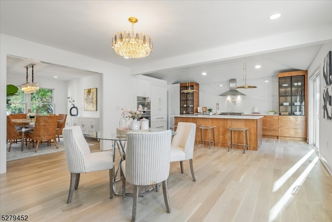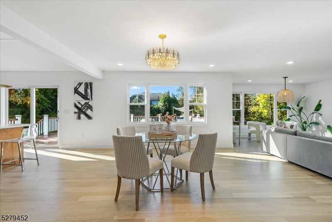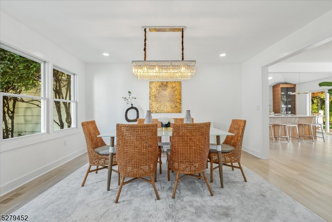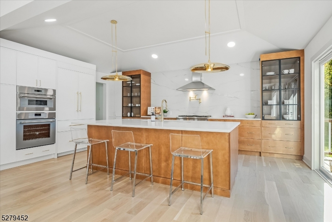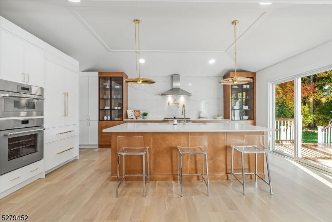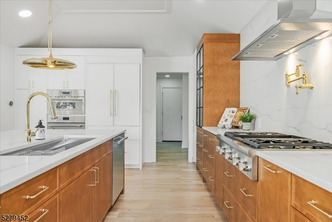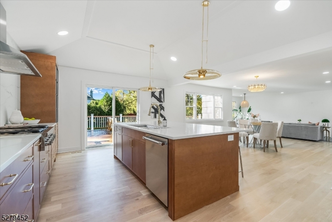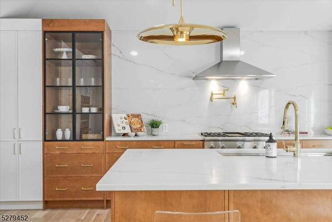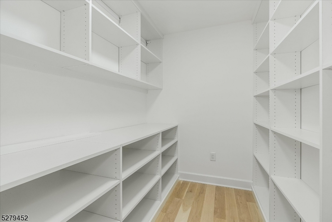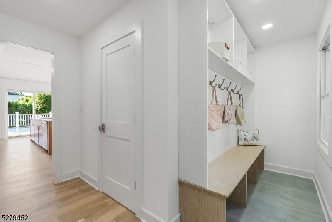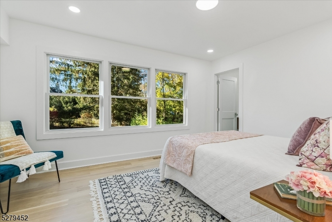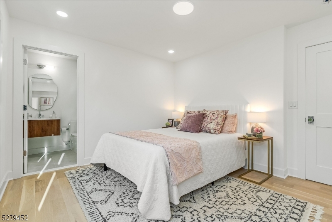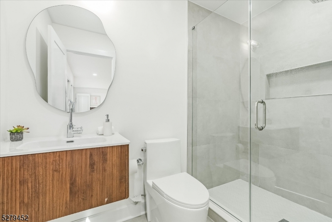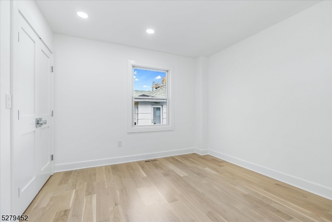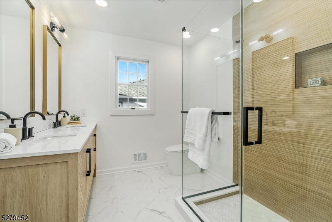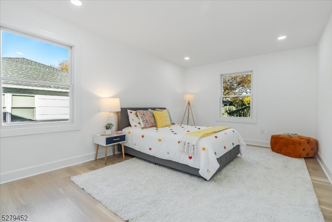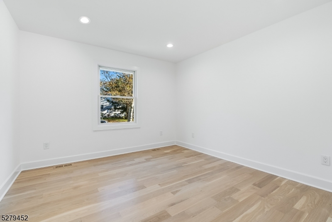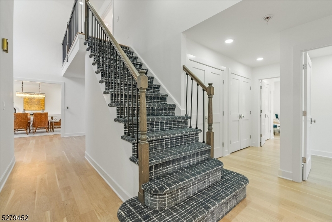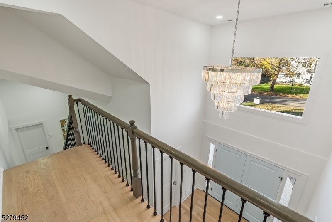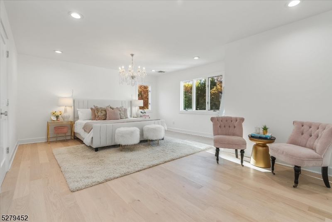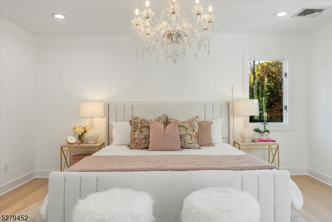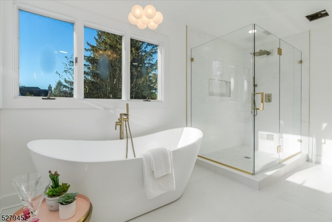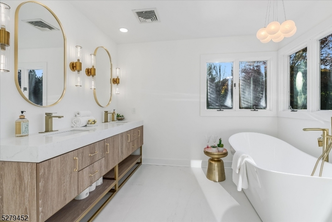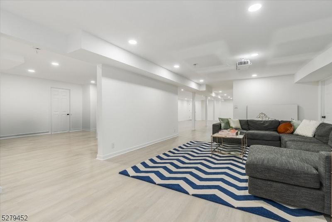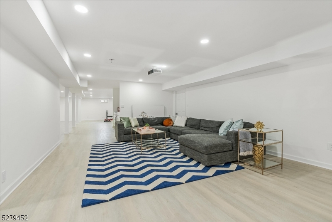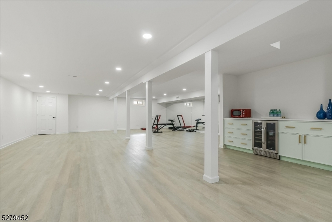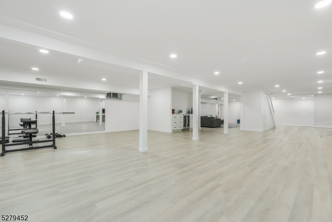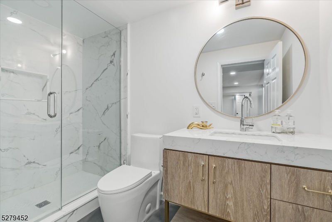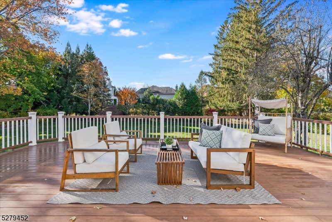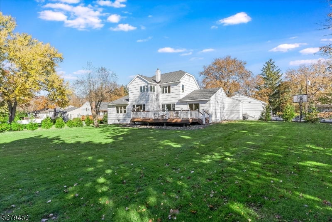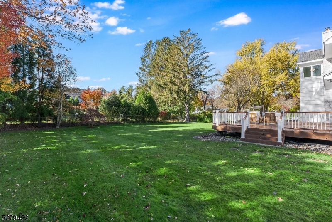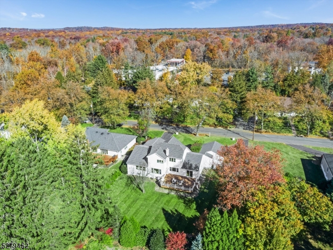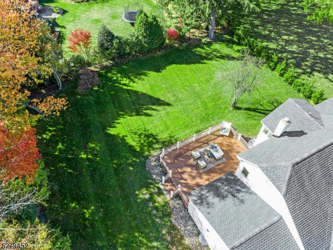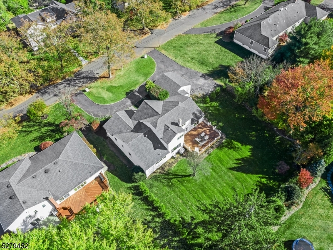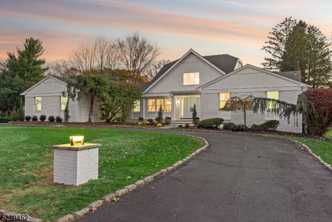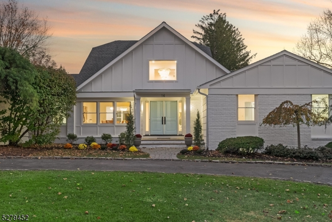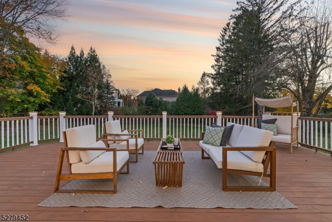14 Rippling Brook Dr | Millburn Twp.
Newly renovated throughout, by renowned architect Tim Klesse in 2024, this custom home sits on a peaceful, expansive level .46-acre lot on a tranquil street in the Deerfield section of Short Hills.Featuring 5 bedrooms, 4.5 baths across three levels with a soaring double story foyer, new wide plank white oak wood floors and sleek architectural details.Situated on the first floor, sunlit formal dining room, private first floor in-law suite, three additional bedrooms that share a well-appointed hall bathroom, mudroom, garage and laundry room, all adding to the home's practicality. Luxurious gourmet kitchen boasting quartz island, large walk-in pantry, desk area, ample custom cabinetry and black iron details.Top-of-the-line Thermador appliances including a built-in 42 refrigerator, 36 4 burner range top with griddle, 30 wall oven and 30 wall speed oven.The breakfast area and family room offer panoramic backyard views while a set of sliders leads to the expansive deck.Upper level offers the private primary suite, featuring dual walk-in closets and airy spa-like en-suite bathroom.Lower level features options, including a spacious rec room, custom-built bar with beverage fridge, home theater area equipped with projector and gym area.This versatile space also includes a full bath and private nanny quarters.Heated first floor two car garage with internet-enabled doors, circular driveway, full house generator, Rain Bird Underground Sprinkler System. New Roof. GSMLS 3931999
Directions to property: White Oak Ridge Rd to Rippling Brook Dr
