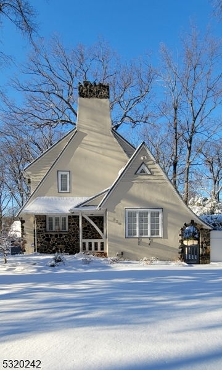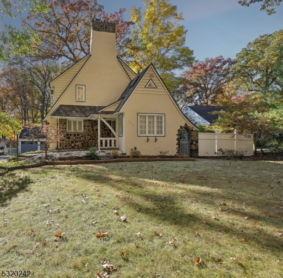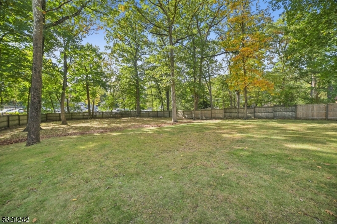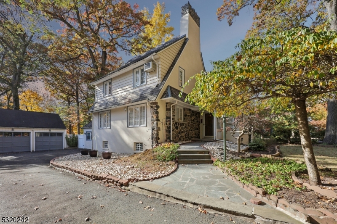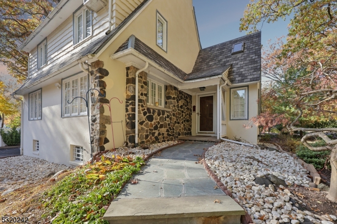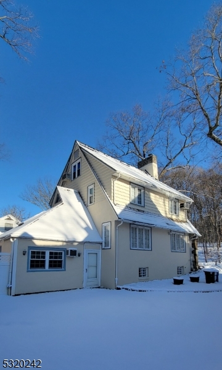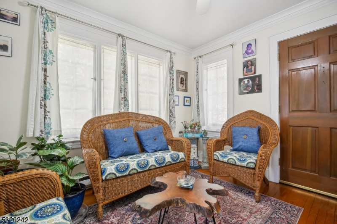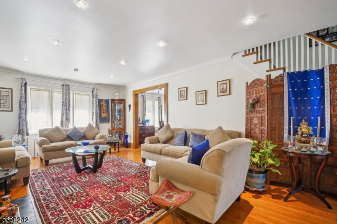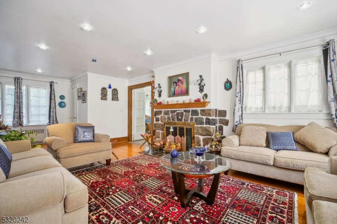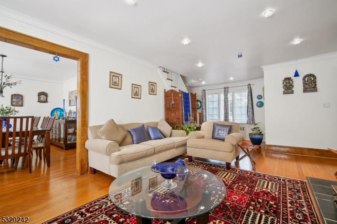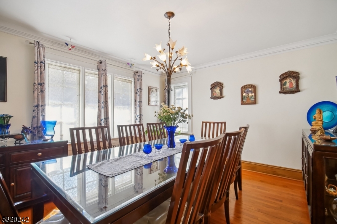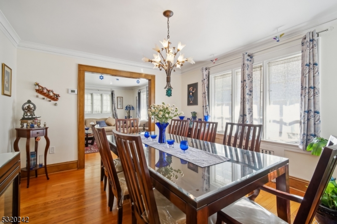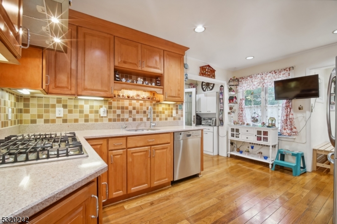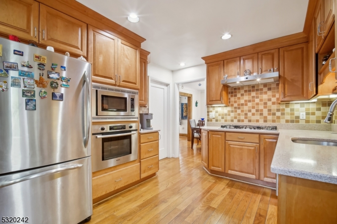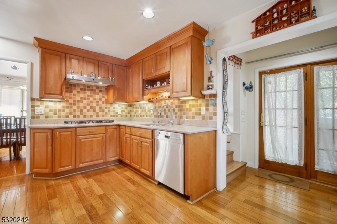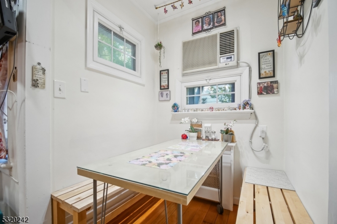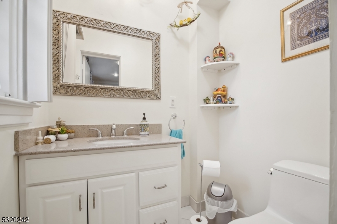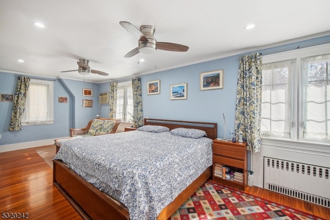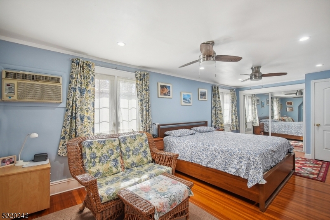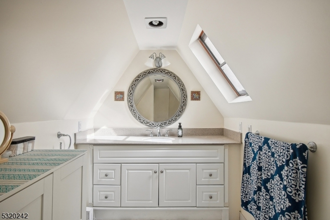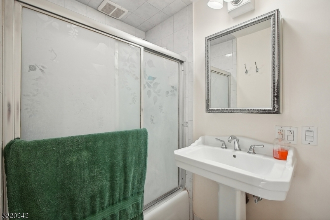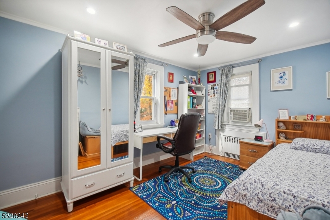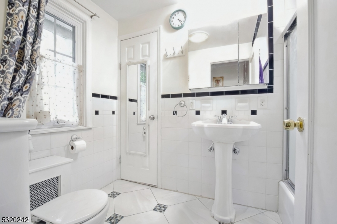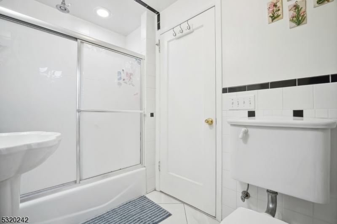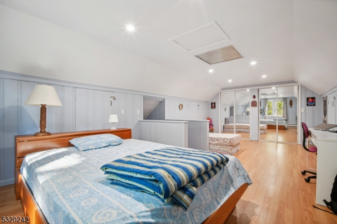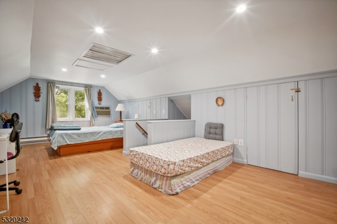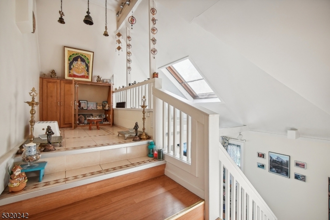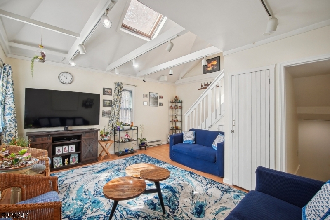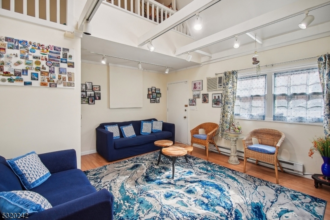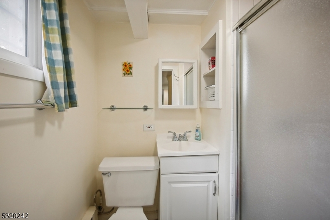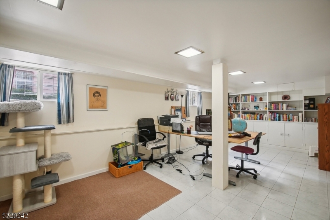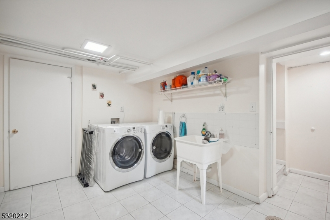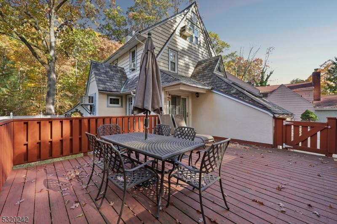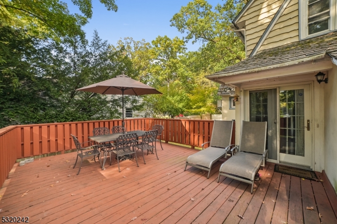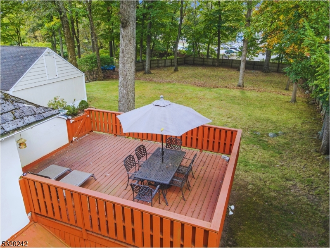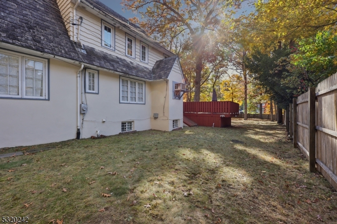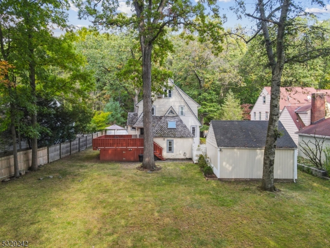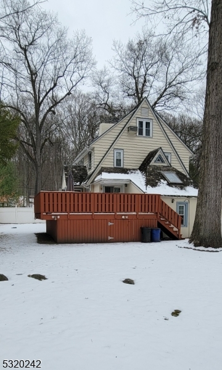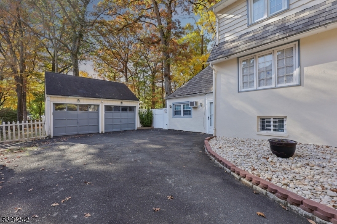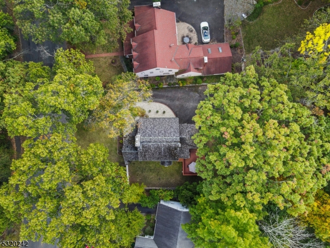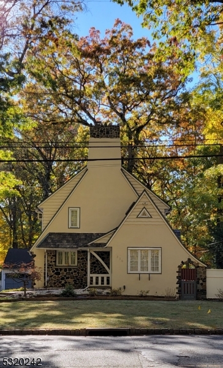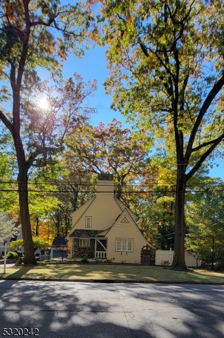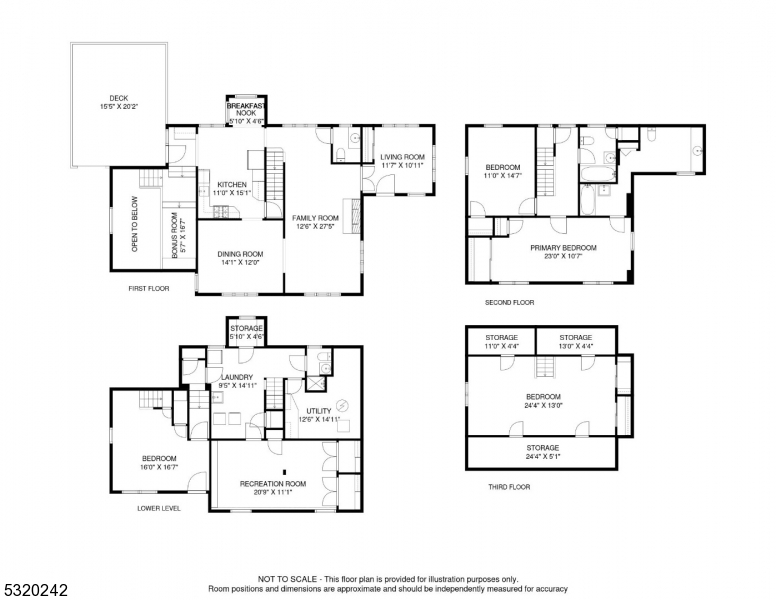230 Glen Ave | Millburn Twp.
Nestled in a forest setting in the heart of Millburn/Short Hills, this lovely Tudor home with 4 bedrooms, 3.5 baths, and a 2-car garage speaks elegance and offers a delightful sanctuary on a fenced-in 0.49 acre level lot. Stepping into this lovely home amidst a white stone-covered front garden w/ planting & flower beds, you are greeted into a relaxing front room that easily flows into the living room w/ wood-burning FP, a bright formal dining room, & a modern kitchen w/ high-end appliances, custom cabinetry, Silestone counters, & cozy nook area. All rooms are framed w/ large windows w/ 3 exposures providing incredible natural light. Stepping out of the kitchen takes you to a large deck overlooking a deep, level backyard w/ a picturesque tree canopy. Steps down from the kitchen is a bedroom that opens to an outside entrance. Adjacent to it are a bath, office, laundry room, & pantry " all readily accessible from 2 different sides. Upstairs, 3 bedrooms & 2 baths offer a private retreat. On the 2nd level is the primary bedroom w/ an ensuite bath, a separate bedroom & a full bath, and on the 3rd level, a bedroom w/ a cedar closet. Located in one of NJ's most prestigious neighborhoods w/ a highly rated school system, this home's desirable location offers 2,100 acres of nature & tranquility in South Mountain Reservation right across the street, while walking distance of NYC trains, Millburn Public Library, Taylor Park, Downtown Millburn, the Paper Mill Playhouse, & Millburn schools. GSMLS 3931193
Directions to property: Glen Ave between Lackawanna Place and Brookside Dr
