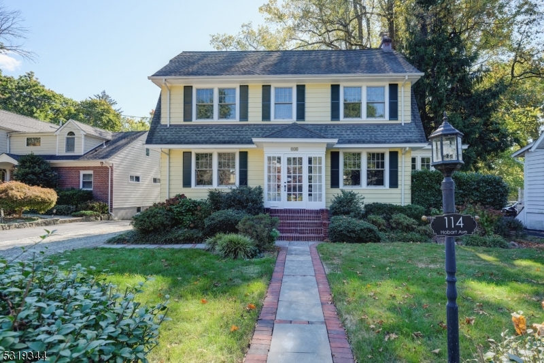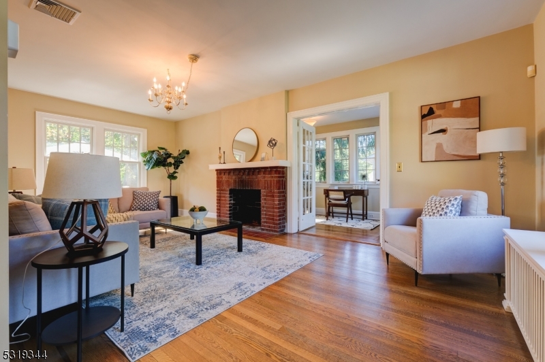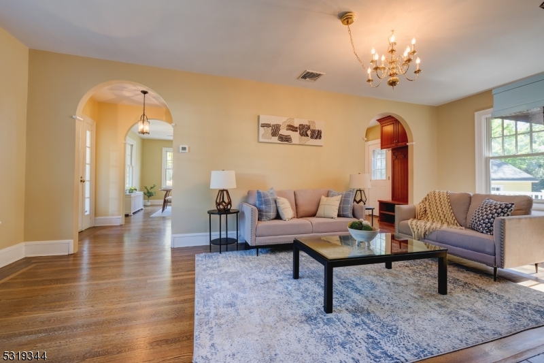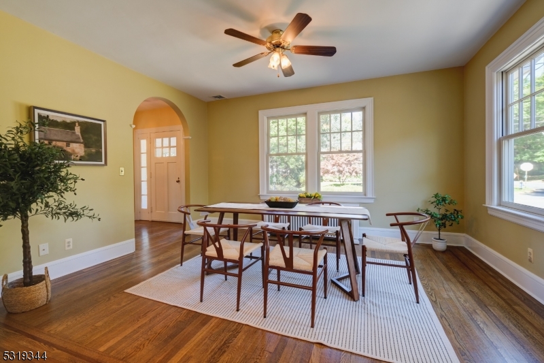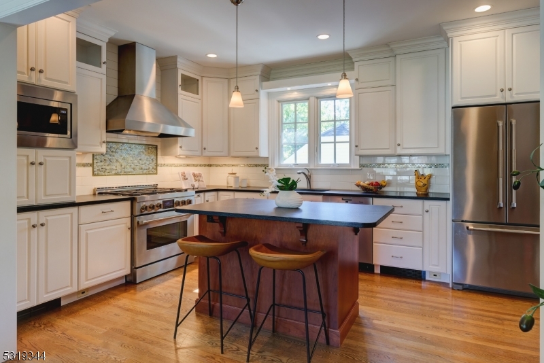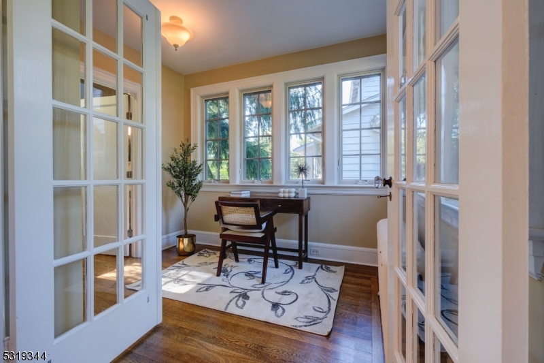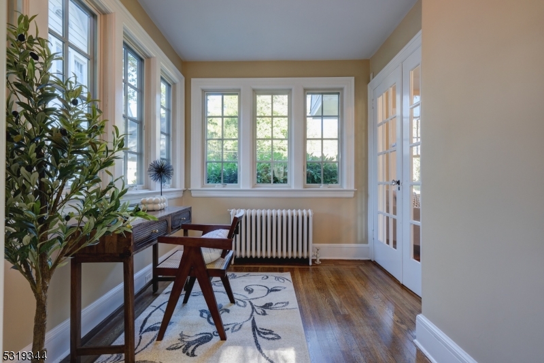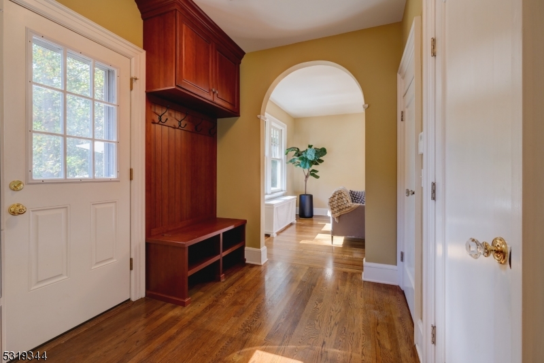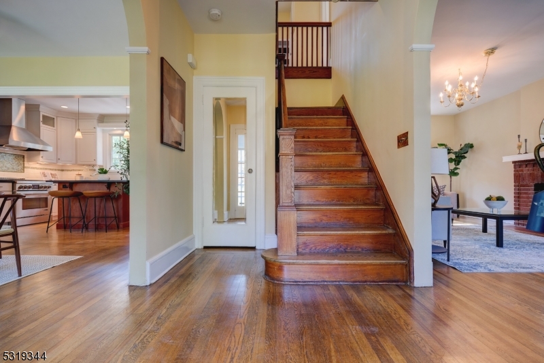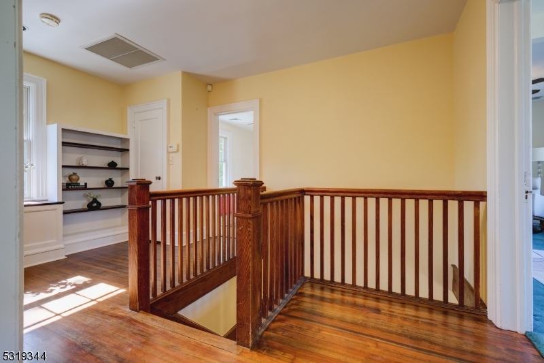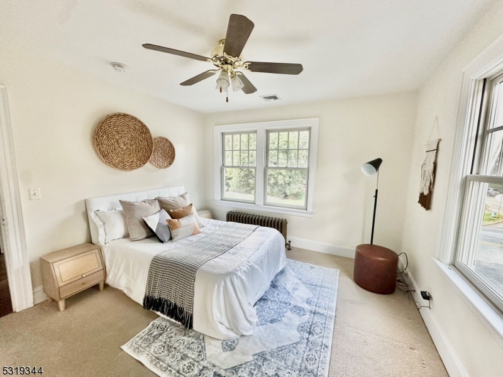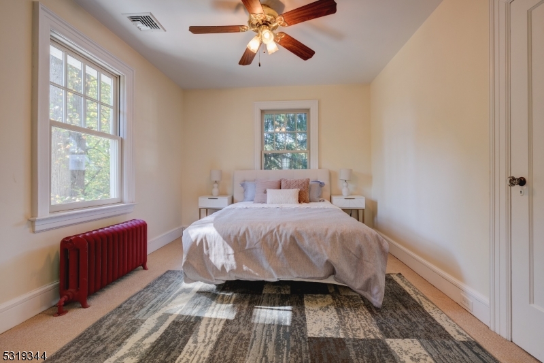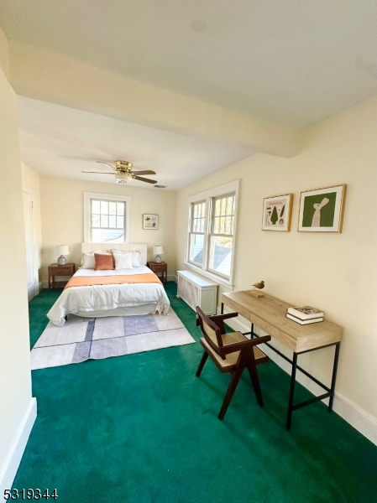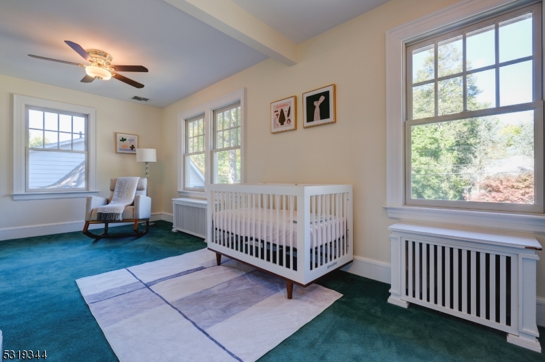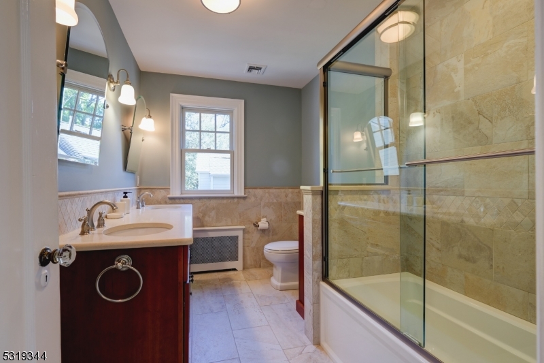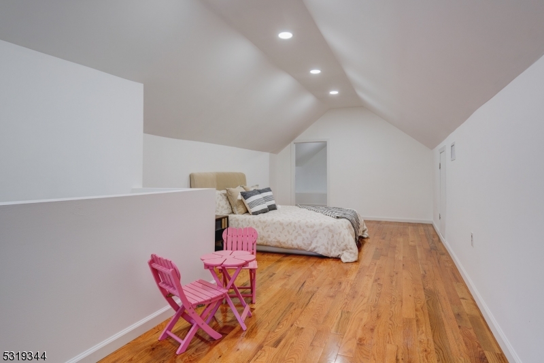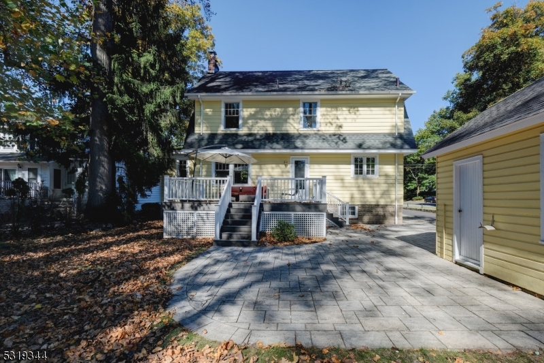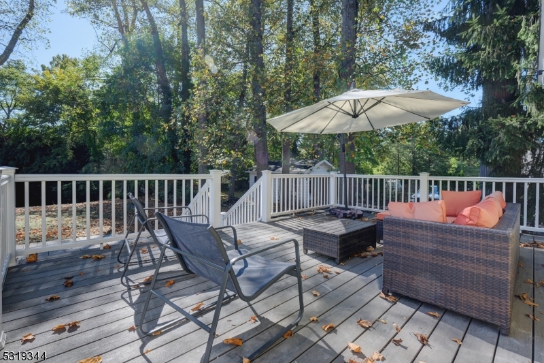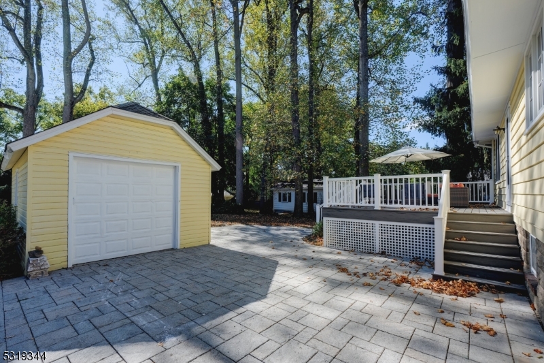114 Hobart Ave | Millburn Twp.
Nestled in the heart of Old Short Hills, this charming 4-bedroom, 1.5-bathroom home is where comfort meets convenience. The first floor welcomes you with soaring 9-foot ceilings and an updated open-concept kitchen featuring a central island-ideal for casual breakfasts. The elegant living room boasts a cozy fireplace, flowing seamlessly into the open dining area and a sun-drenched sunroom with a modern half-bath, creating a perfect space for relaxation and recreation.The second floor hosts 3 generously sized bedrooms, each offering ample space and storage, including two custom-built closets and an updated full bathroom. The fully finished third floor adds a brand-new fourth bedroom, ideal for guests or a private home office. With newer windows throughout, natural light fills every corner of the home, highlighting the beauty of the hardwood floors with the comfort of carpet in the upstairs bedrooms.Step outside to your expansive backyard, featuring a large deck and patio, perfect for outdoor entertaining or simply unwinding in the tranquility of your own space. This home offers the best of suburban living with easy access to top-rated schools, including the highly sought-after Glenwood Elementary School. commuters will appreciate the mins walk to the Short Hills train station, while Millburn Middle School and downtown are also within walking distance.With its prime location, modern updates, and welcoming charm, this home is truly a rare find. Make it yours today! GSMLS 3929887
Directions to property: Follow your GPS, just on Hobart Ave., near Inverness Ct..
