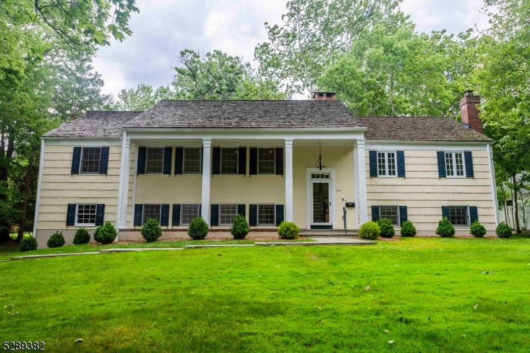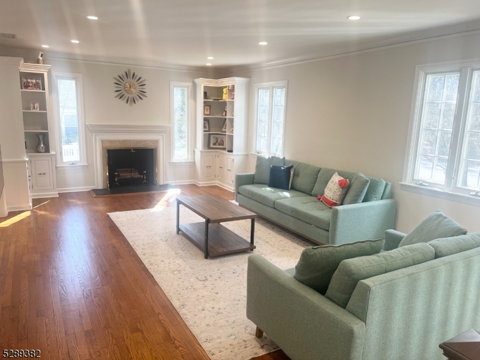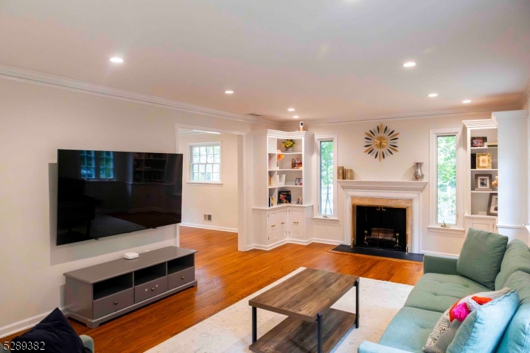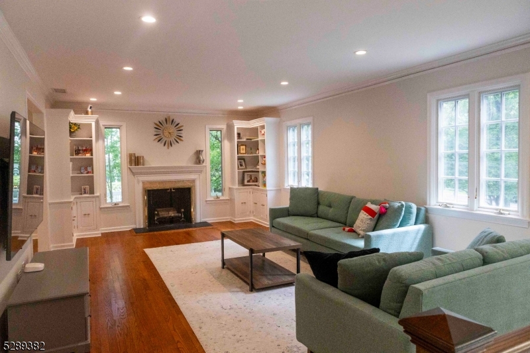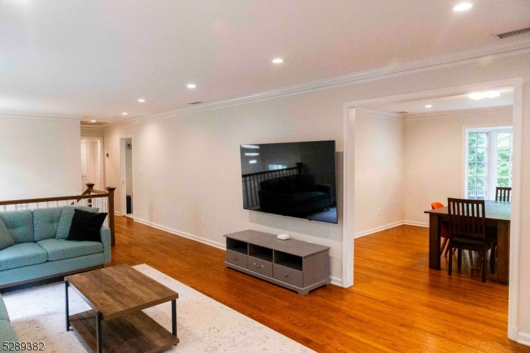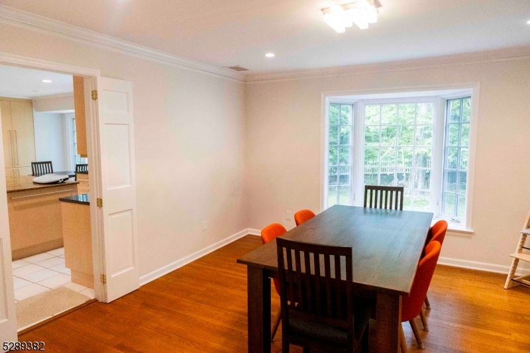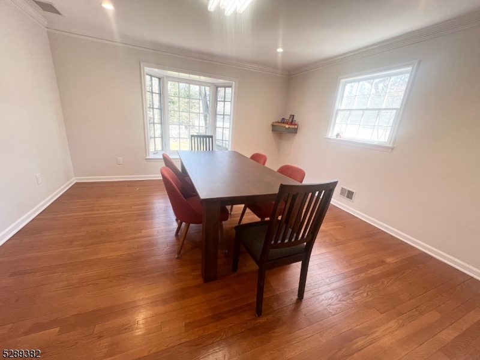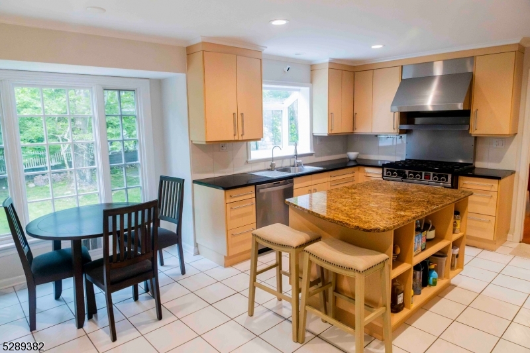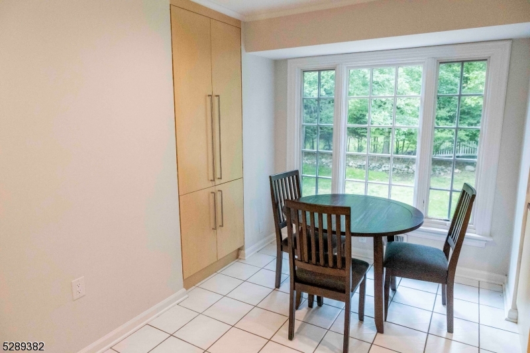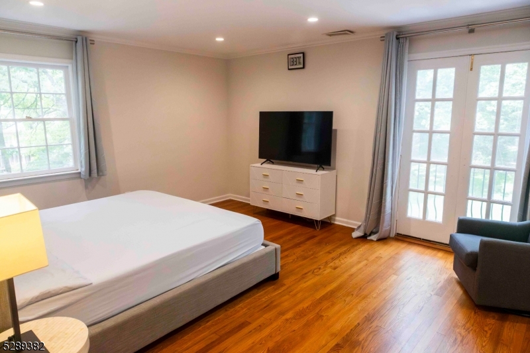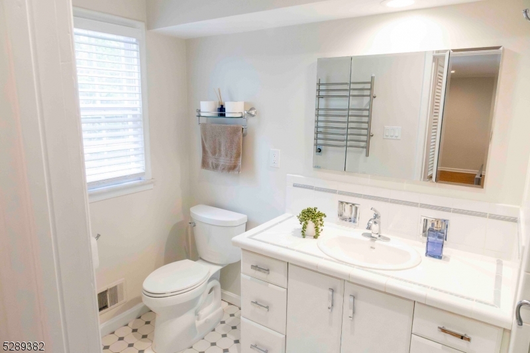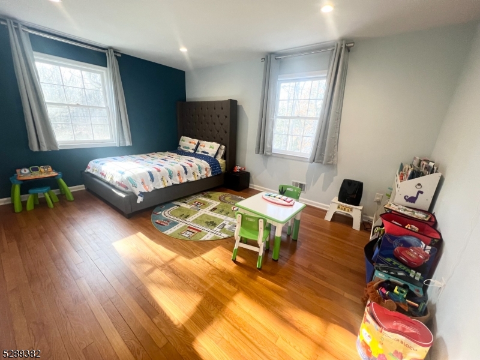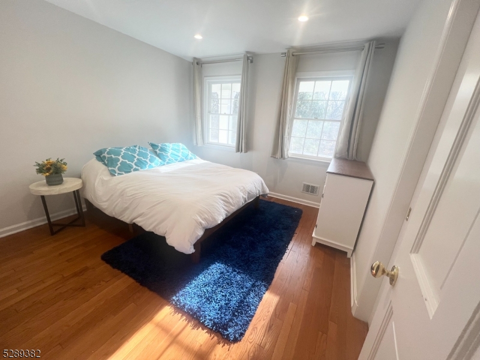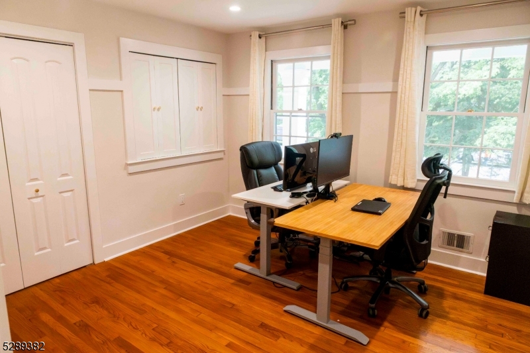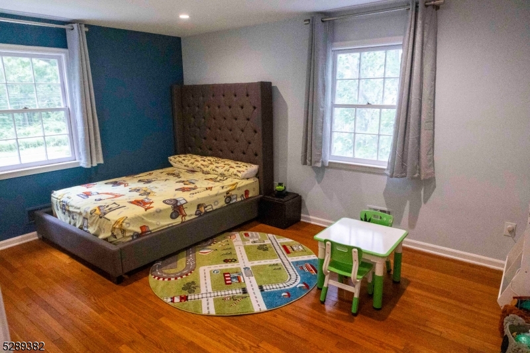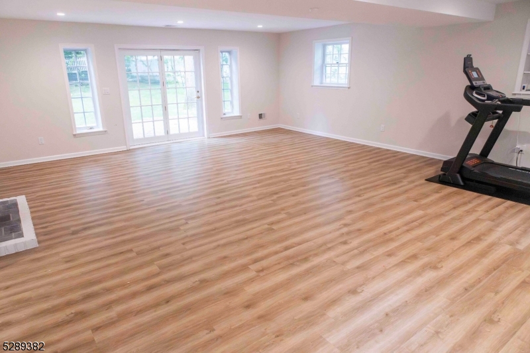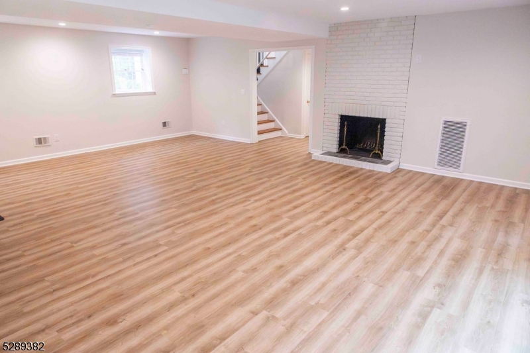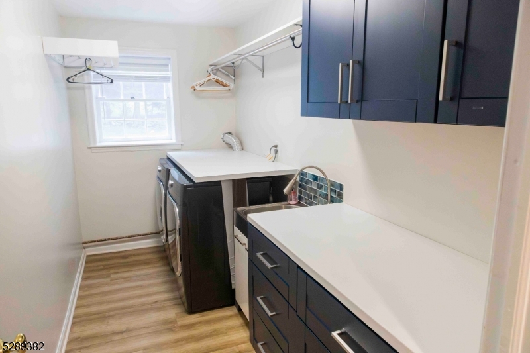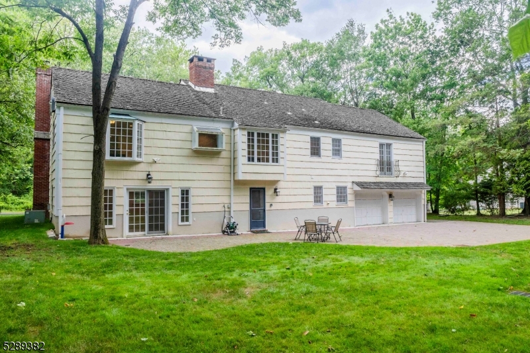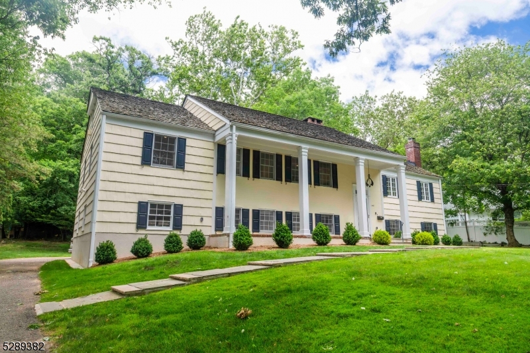548 White Oak Ridge Rd | Millburn Twp.
This Wonderful 5 Bedroom home has it all! Just a short stroll to to Deerfield Elementary School. Perfect flowing floor plan, showered in natural light and updated throughout! You are welcomed by a two story foyer leading to a formal living room, formal dining room and updated modern eat-in kitchen overlooking a picturesque private property, the perfect place to sit and enjoy a cup of coffee. Additionally on this level, retire to a perfect Primary Bedroom with a Juliet balcony, updated primary bath and two walk in closets in addition to three large bedrooms and large full bath complete this level. A beautifully finished lower level with new flooring, oversized great room with french door leading to large yard and extended patio, perfect for grand entertaining. Completing the lower level is a large bedroom and bath, newly appointed laundry room and an over sized 2 car garage. Some additional features of the home - hardwood floors through-out the first floor, new forced hot air heat and central air conditioning, new lighting through out home, new dishwasher, updated baths, new water filter, new external security system, freshly painted and new hard and soft landscaping. Move in and enjoy! Top Rated Schools, Deerfield elementary, Millburn Middle and High School! NYC Direct train Millburn and/or Short Hills Train Stations. GSMLS 3928132
Directions to property: Right off of Athens Rd
