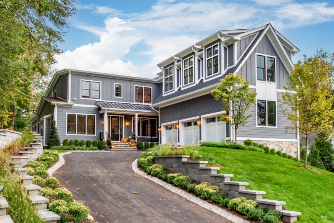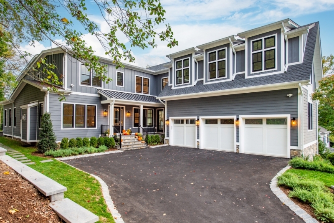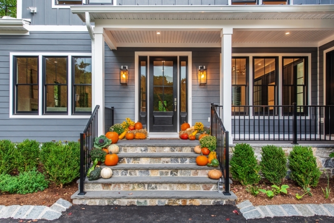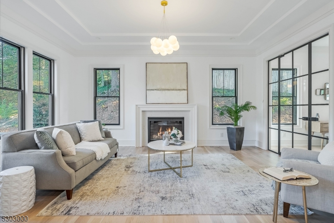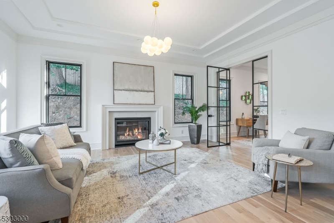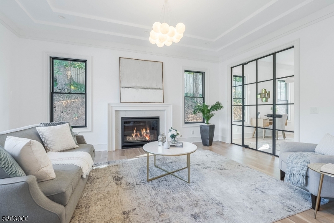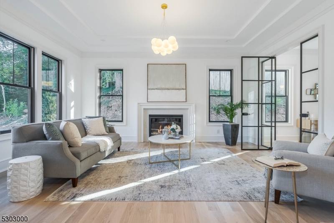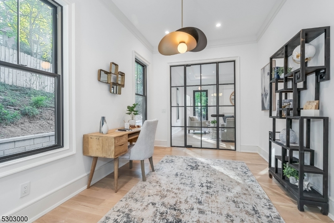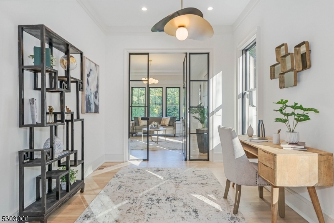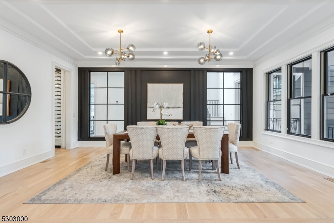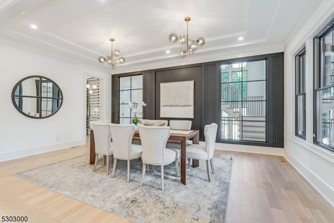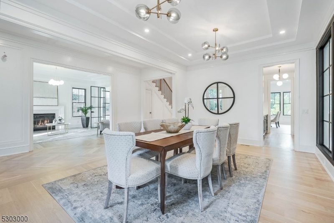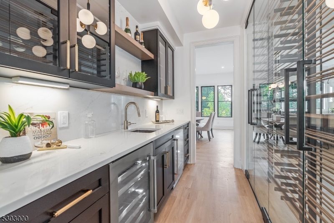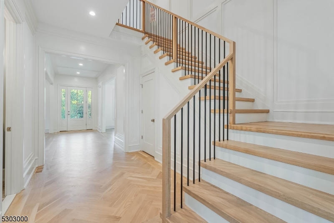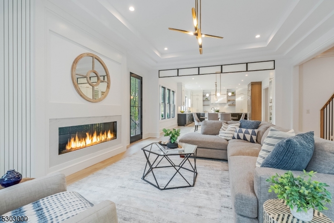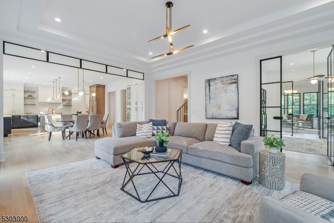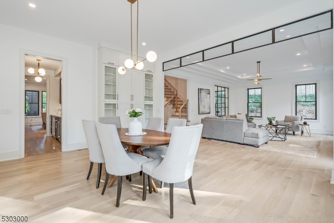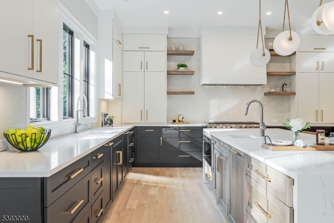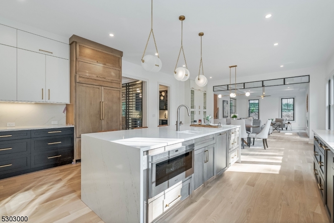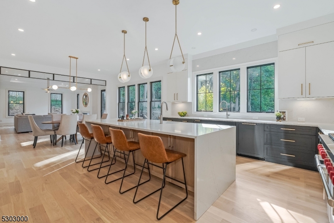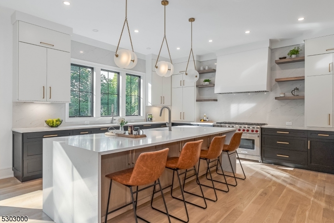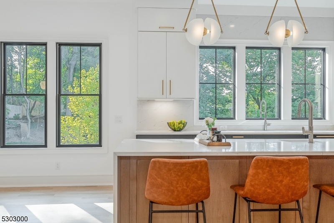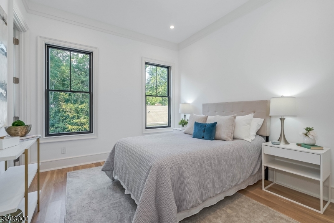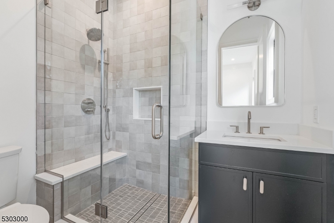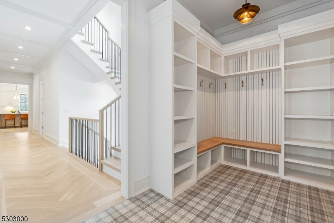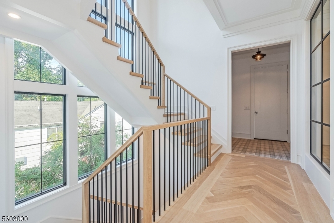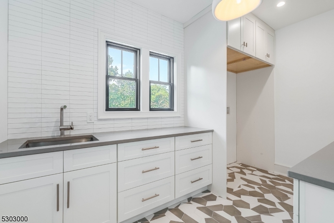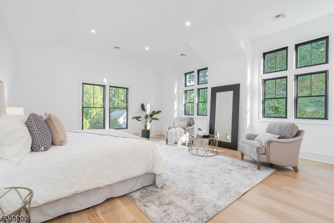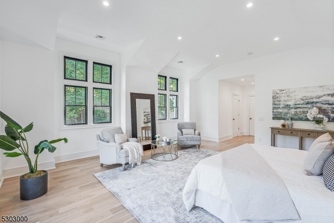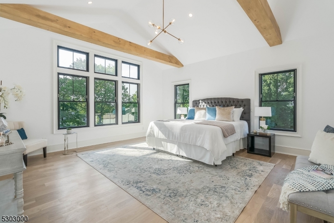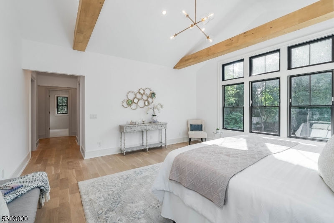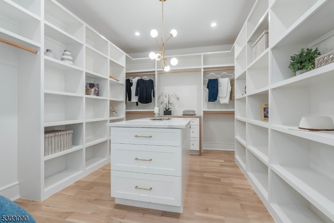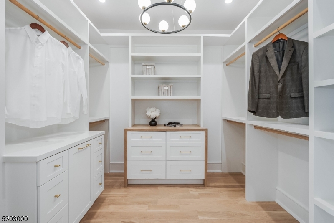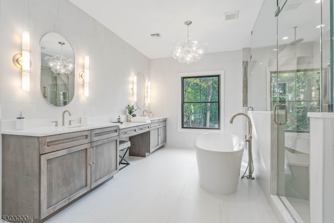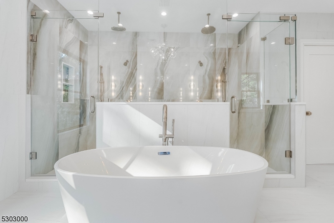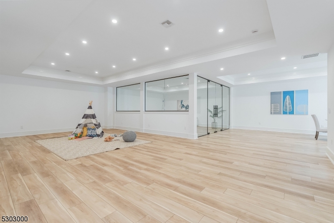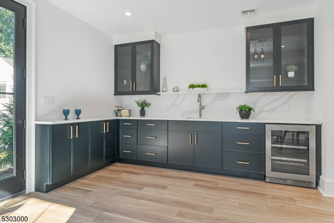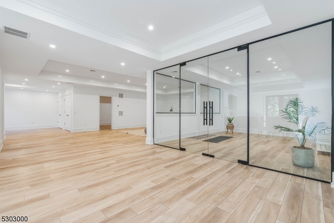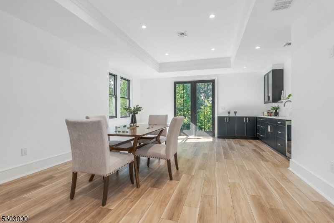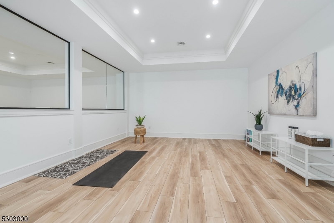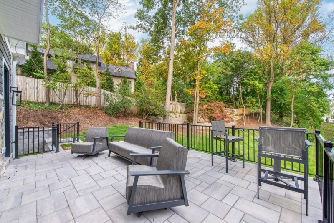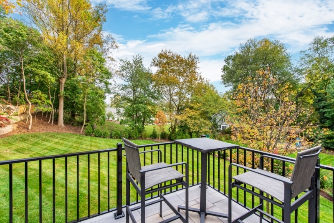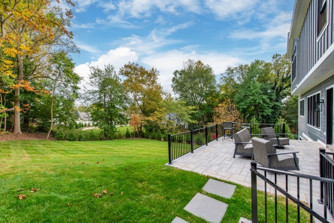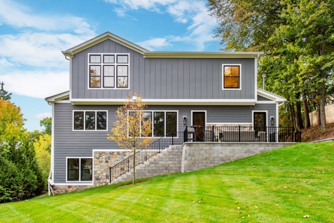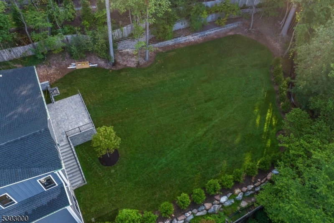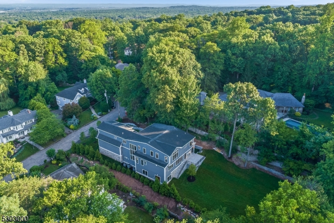16 Elsway Rd | Millburn Twp.
Award winning architect Tom Baio & renowned interior designer Karen Wolf have created a masterpiece on a quiet cul-de-sac. Step into unparalleled luxury within this 9,000 square foot estate, perfect for creating timeless memories. The home's design encourages a lifestyle of elegance and comfort, showcased by the herringbone floors which lead to the expansive living spaces. Custom millwork by artisans can be found throughout the home. Sunlight streams in through the floor to ceiling window wall. The gourmet kitchen, complemented by a hidden pantry, with sleek top-of-the-line appliances is perfect for any chef. A stunning new concept of a double sided refrigerated wine wall in the butler's pantry adds a touch of elegance. The fully-glassed open-concept office exudes sophistication, with iron accents throughout. Whether you are inside the great room or out relaxing on the stone patio, the double-sided fireplace adds warmth and ambiance to the space. The luxurious owner's suite offers a personal sanctuary with his and her walk in closets and spa like bath while additional bedrooms on every floor, all en-suite, ensure comfort for all. With a walkout lower level, one can find a full bar, luxury gym, and media room, offering endless entertainment options. Meticulously landscaped grounds and outdoor spaces elevate everyday living. The expansive three-car garage provides ample space for your vehicles and storage needs, ensuring that everything has its place. Live the dream. GSMLS 3927918
Directions to property: Parsonage Hill Road to Elsway
