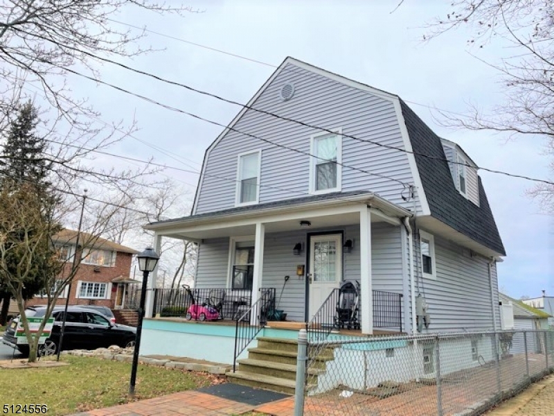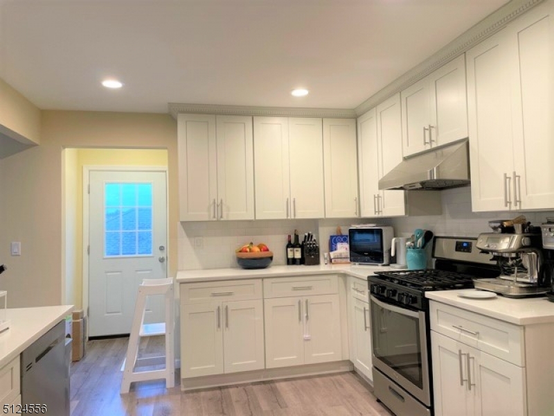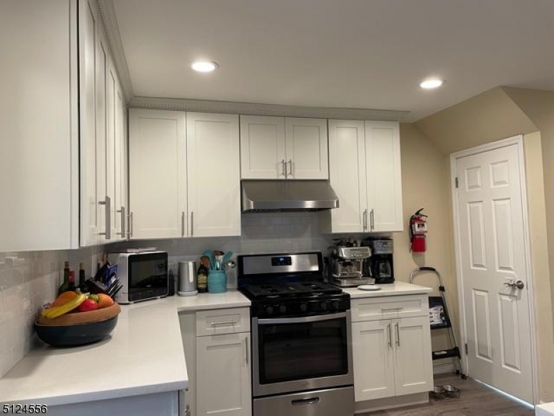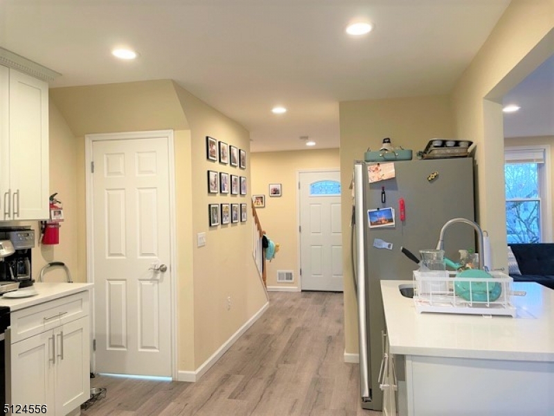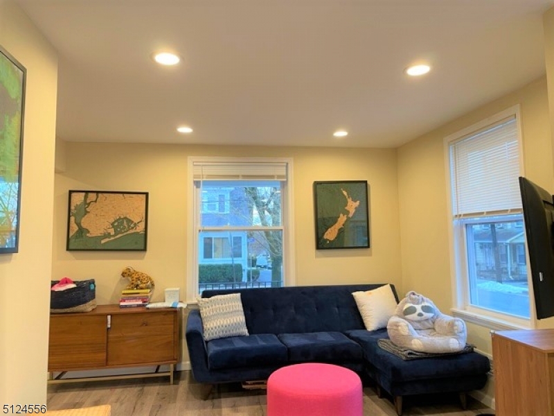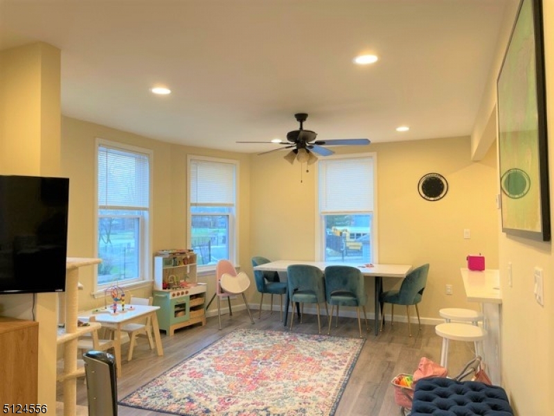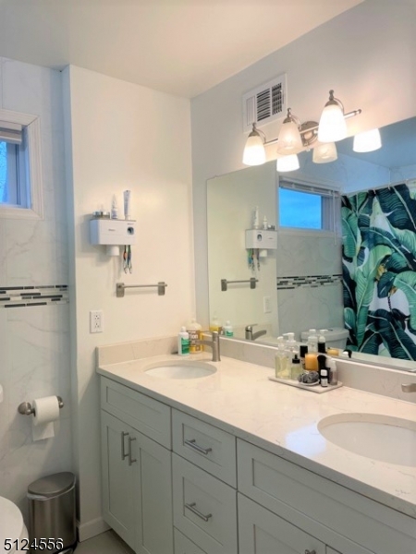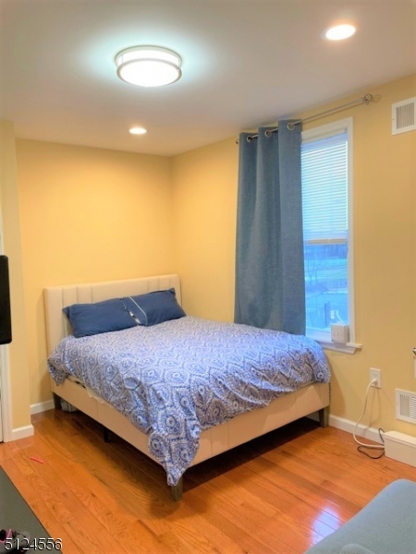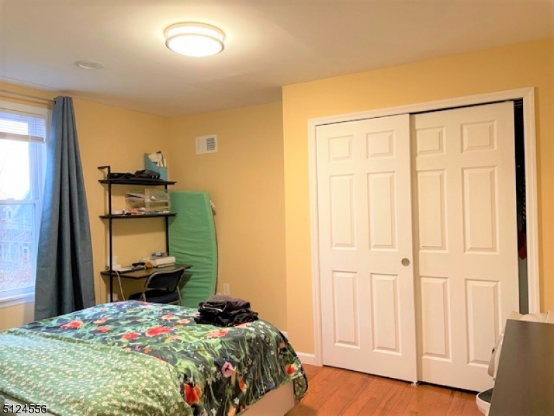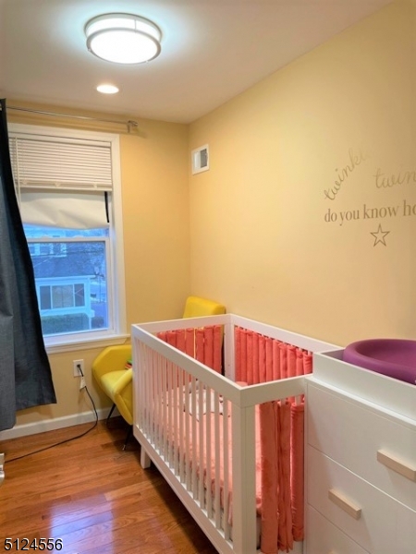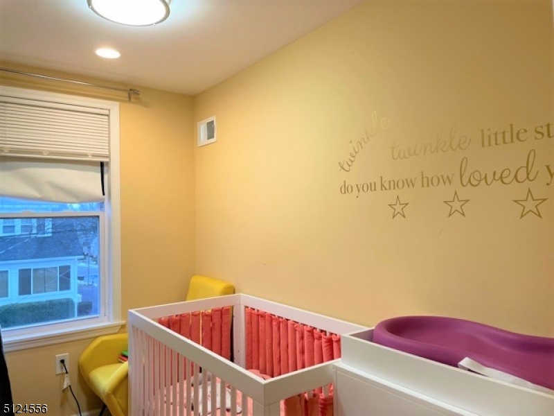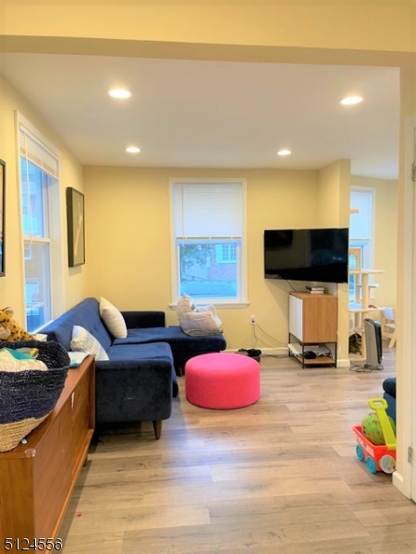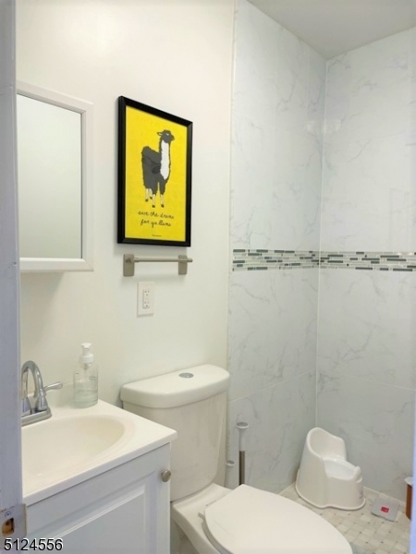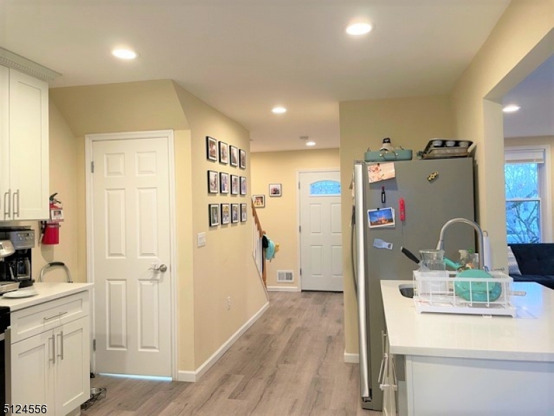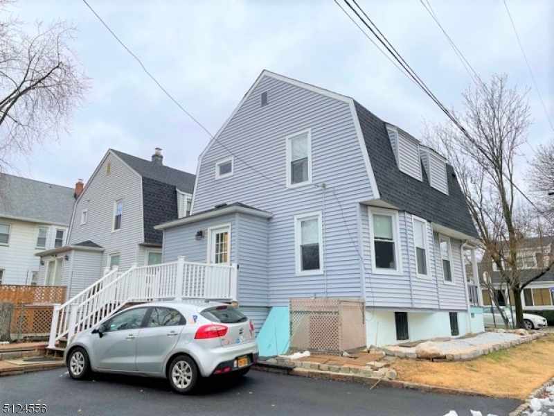49 Blaine St | Millburn Twp.
Renovated 3 bedrooms, 2 full baths , 2 -story single family house in nice neighborhood. A lovely front porch compliments the home's front entry while a bright & sunny kitchen features pristine, white cabinet, all granite surfaces and gleaming newly stainless steel appliances including a natural gas range/ oven which is vented out. Modern composite flooring stretches throughout the home's 1st level offering dinning &soft seating areas and a ceramic tile bath with a vanity& stall shower. Just off the kitchen a rear landing takes one to the grounds & an oversized detached garage. Access to a dry, unfinished basement is also via the kitchen. 3 bedrooms in 2nd floor, hard wood floors& a full bath with a double vanity& shower over a tub. Photos from previous listing GSMLS 3920516
Directions to property: Millburn Avenue to Blaine Street to #49 on corner
