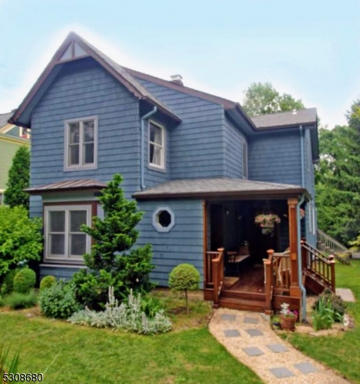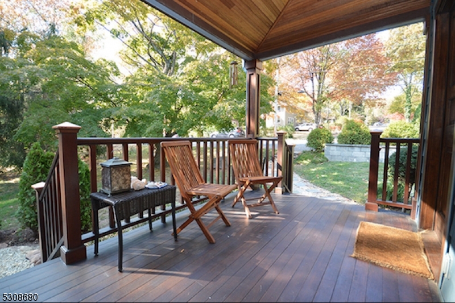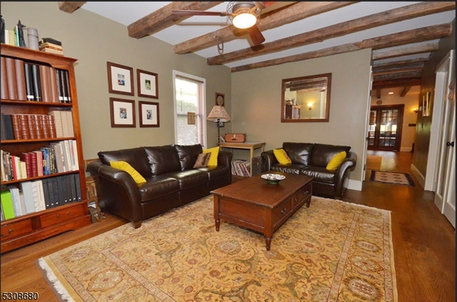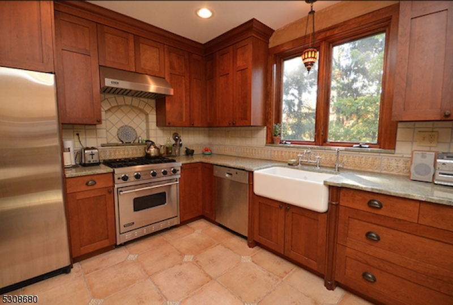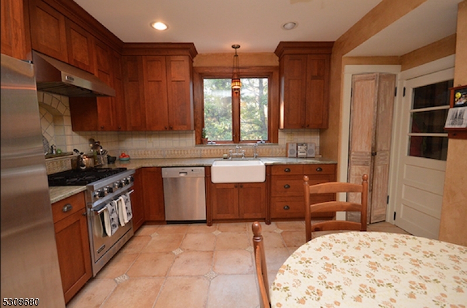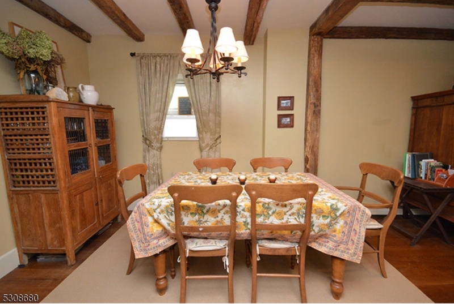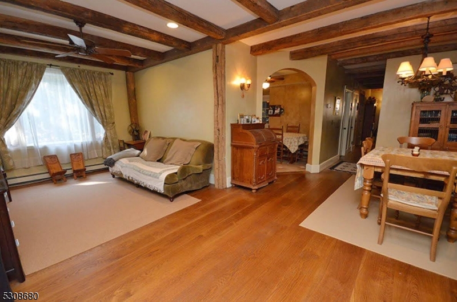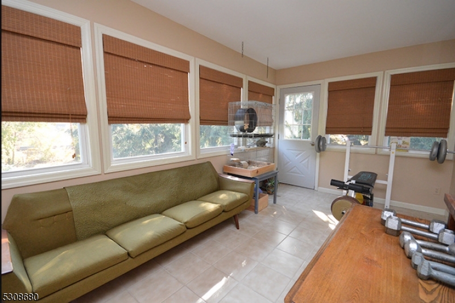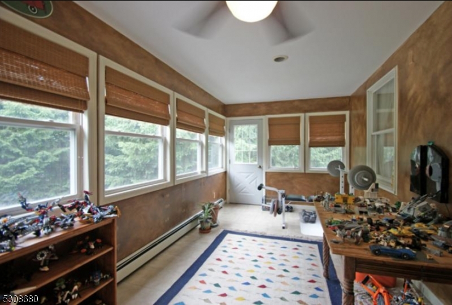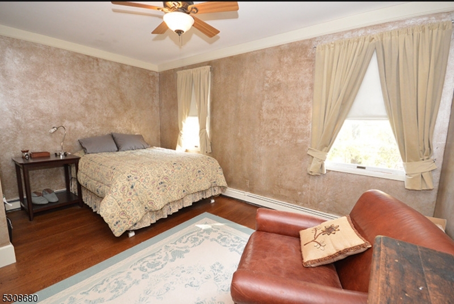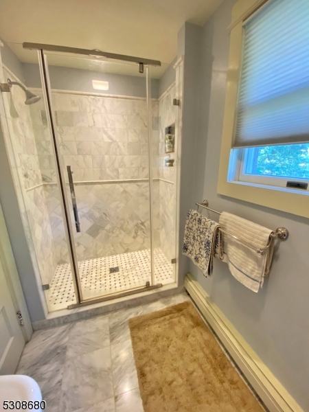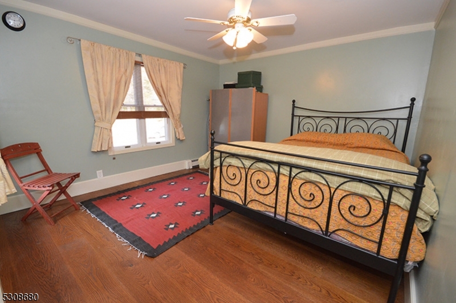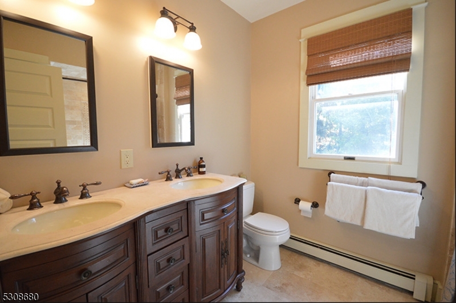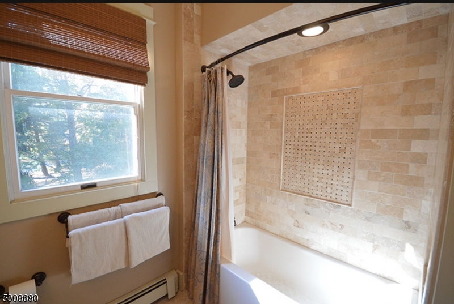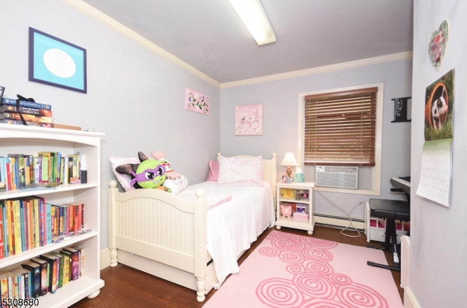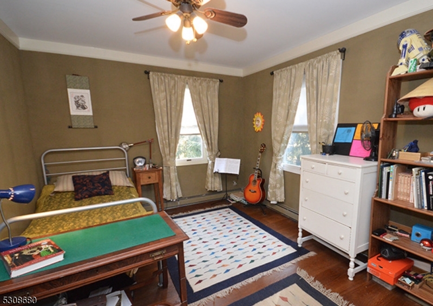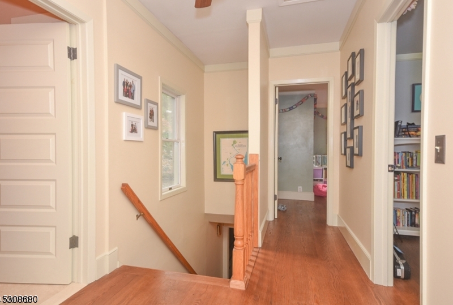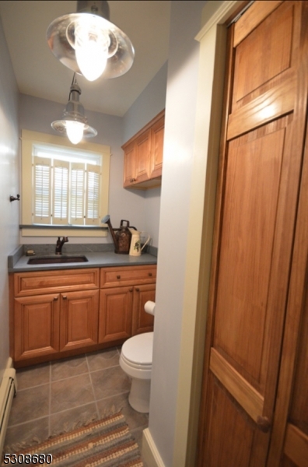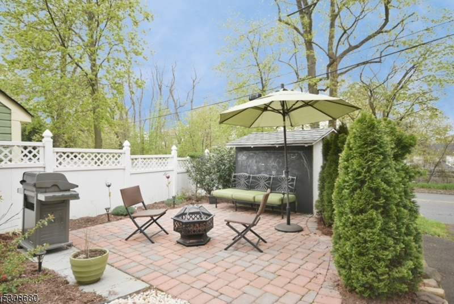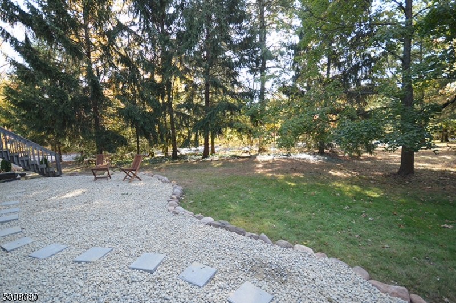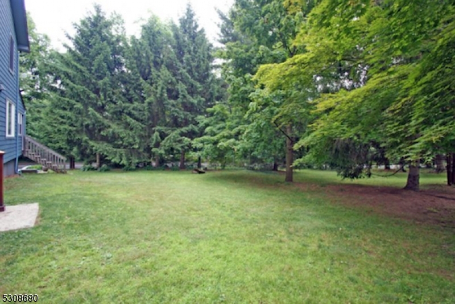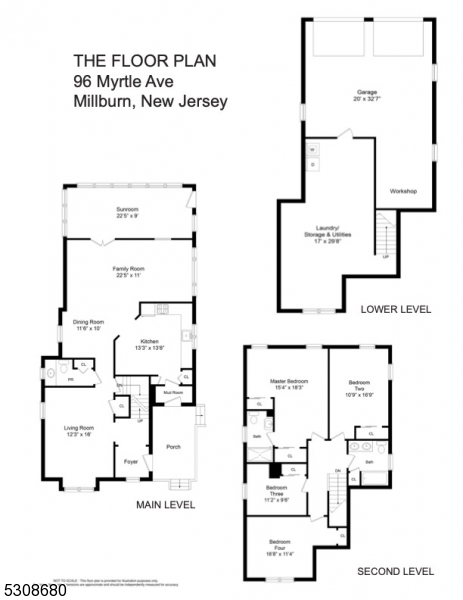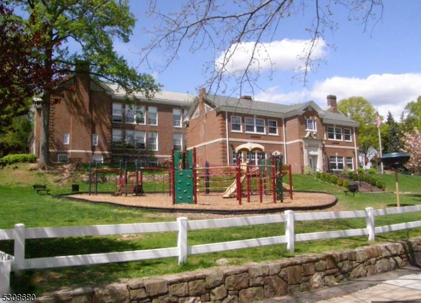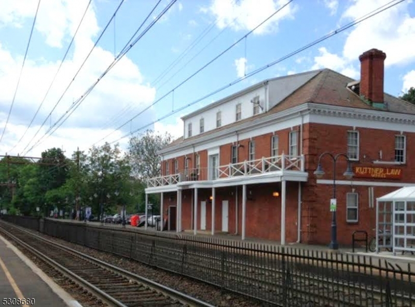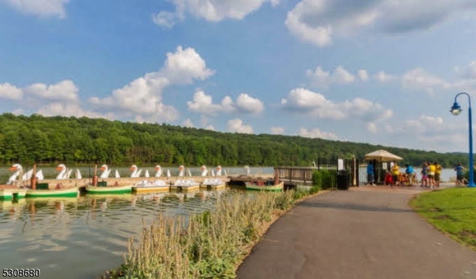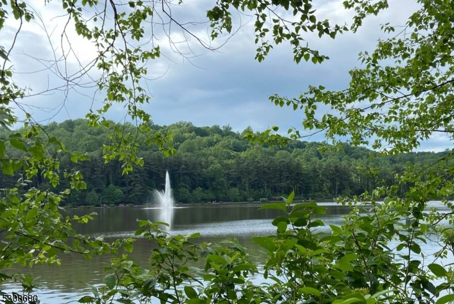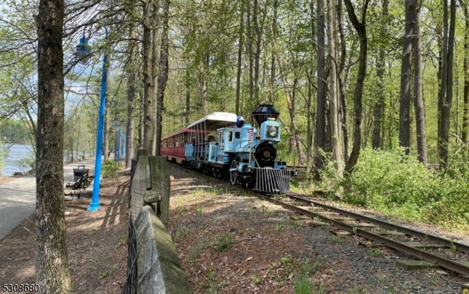96 Myrtle Ave | Millburn Twp.
INCENTIVE OF 1/2 MONTH RENT FREE! AVAILABLE NOW!! A well-maintained property in an exceptional location, 8.5 FOOT CEILING HEIGHT. On a quiet, tree-lined sought-after Wyoming section of Millburn; MB train station and town center (5 min drive) Wyoming Elementary School(5 min walk)& So Mt Reservation(7 min walk) Situated on over a quarter acre of lush greenery, loving care & recent updates have transported this lovely home into the modern age. From a charming covered porch, you step inside where you are treated to a collection of light, texture&color. Natural wood beams, large windows usher in natural light and wide plank hardwood floors flow from one inviting area to the next. Light, bright and inviting 4BR, 2.1 bath COL, renovated kitchen and baths, wood trims & moldings, tile flrs & many details thru out. Formal LR, EIK w/SS appl: inc. Viking stove, GE side by side ref, WhirlPoolDW, Shaws farmhouse sink, quiet close Rutt cherry cabinetry, Walker Zanger hand made tile back splash. DR & Fam rm w/FR drs leading to sun rm w/access to side patio. Master BR w/dble closet, en suite to full bath; + 3BR w/lrg closets, ceiling fans,& 2nd full bath w/subway tile tub over shower. Covered entryway. Side patio. Fantastic opportunity to rent in Millburn/Short Hills. EXCLUSIVE to rental: all curtains & curtain rods, refrig on LL Ten pays first $200 repairs. Excl.storage room in garage(LL to access 1/2x or less) Photos previous listing. GSMLS 3920476
Directions to property: Millburn Ave to Glen Ave then left on Myrtle Ave-use GPS
