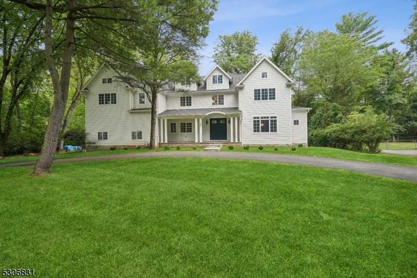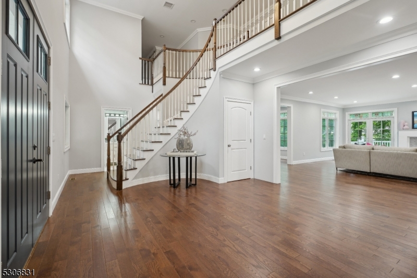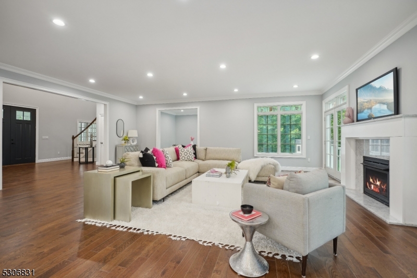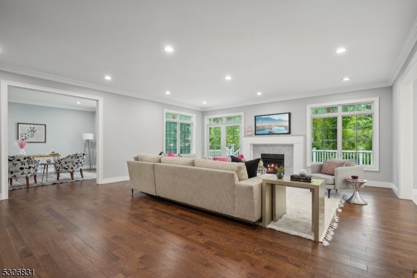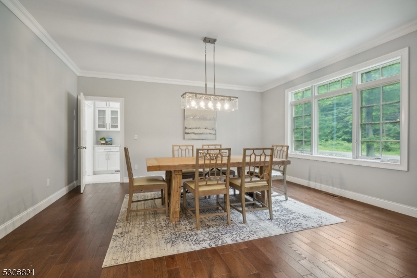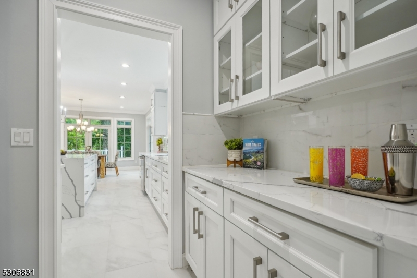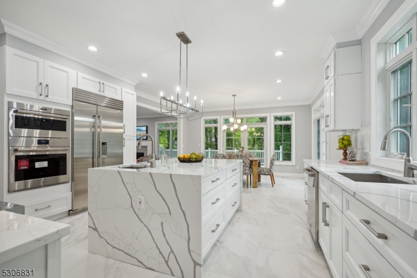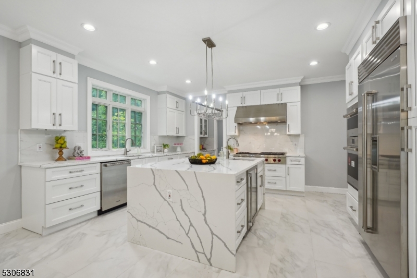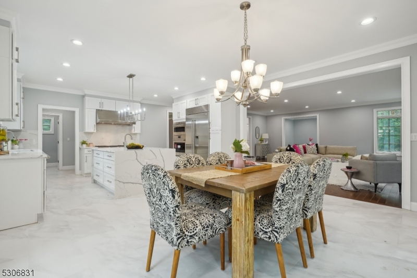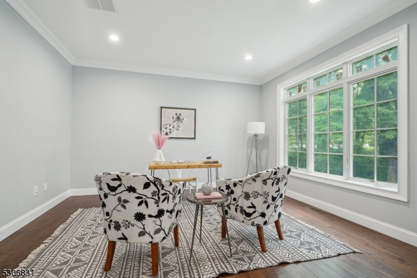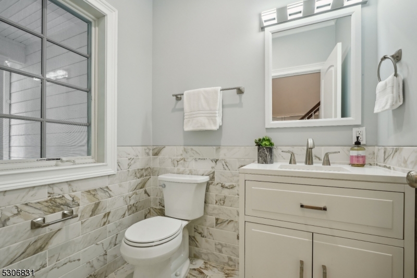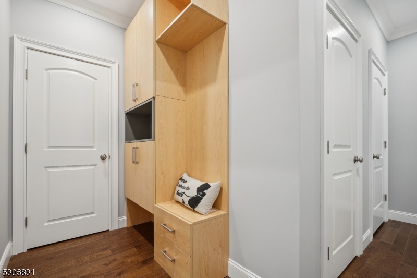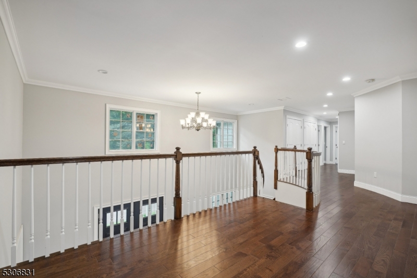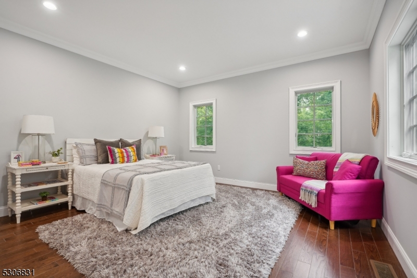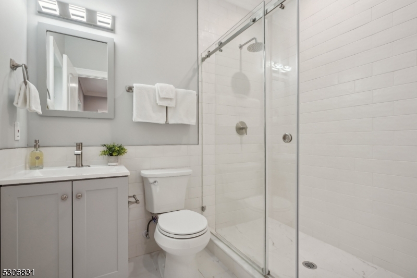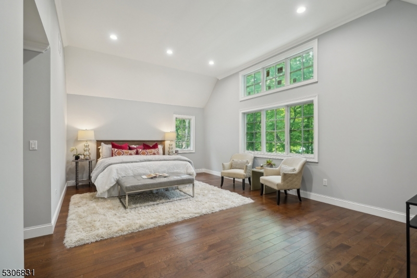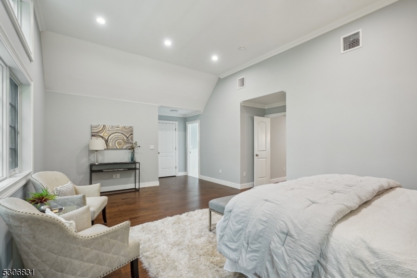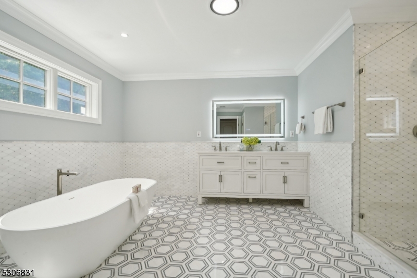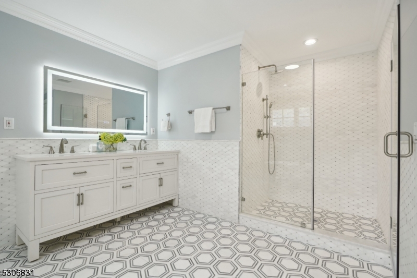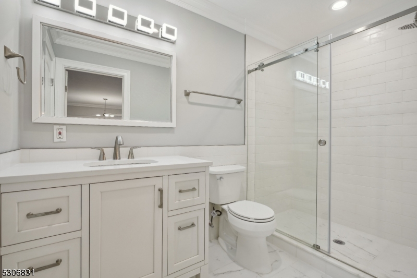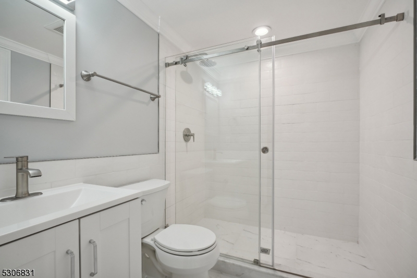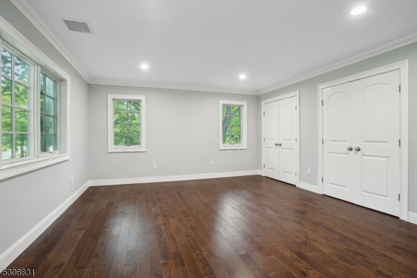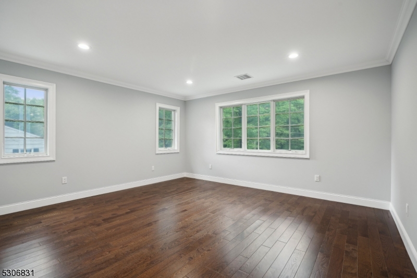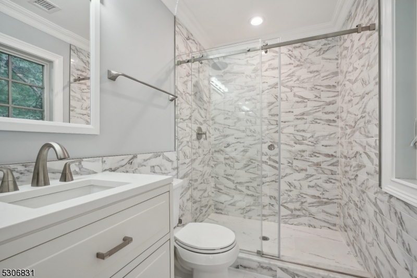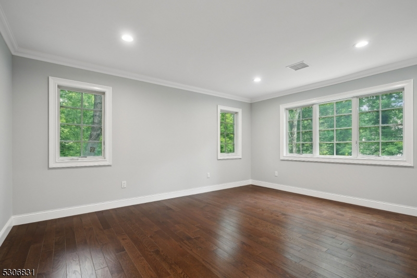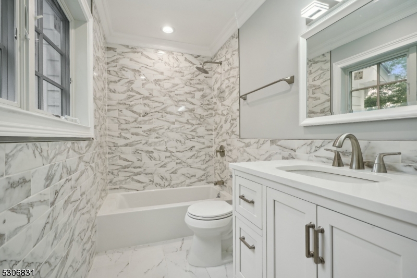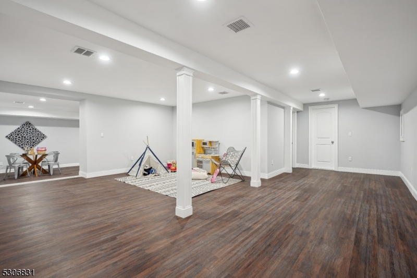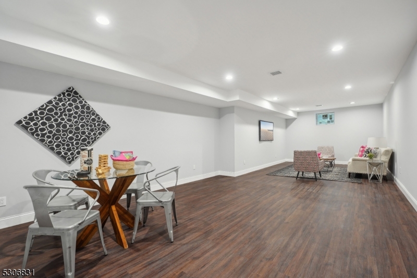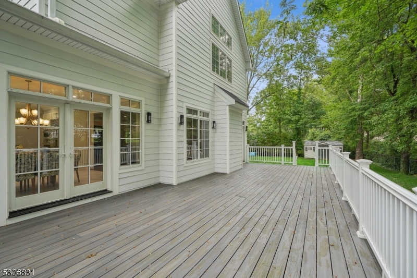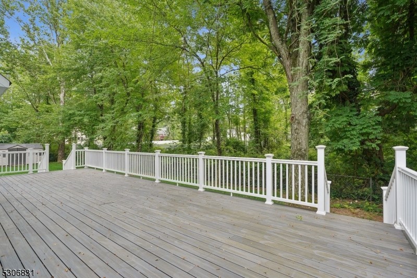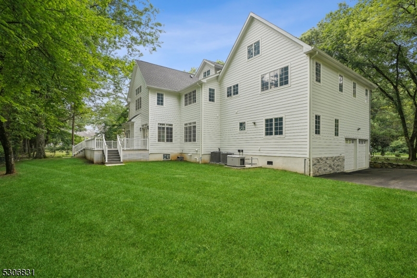466 White Oak Ridge Rd | Millburn Twp.
Discover this extraordinary custom-built home featuring 6 bedrooms and 5.2 bathrooms, situated in the highly sought-after Deerfield neighborhood on a serene, flat property. This home offers a spacious and welcoming open floor plan, highlighted by an expansive family room with grand windows that frame views of the beautifully manicured, level backyard. The sunlit formal dining room, conveniently located off the kitchen, enhances the home's inviting atmosphere. The custom kitchen is outfitted with premium Subzero and Wolf appliances, ensuring a top-tier culinary experience. On the first floor, you'll find a bright and generously sized bedroom with its own full bathroom. The large office space provides a perfect retreat for both work and relaxation. The master suite is a luxurious haven, featuring a roomy walk-in closets and a spa-like bathroom. The lower level is thoughtfully finished with a large recreation area, an additional bathroom, and an exercise room. The flat yard is ideal for entertaining outdoors. GSMLS 3918815
Directions to property: Great Hills Road or Parsonage Hill Road to White Oak Ridge Road, between Westview and Mohawk
