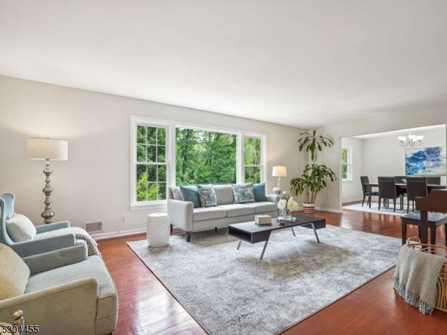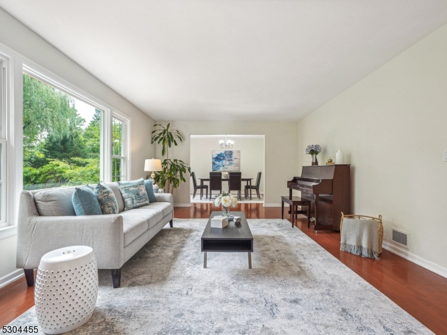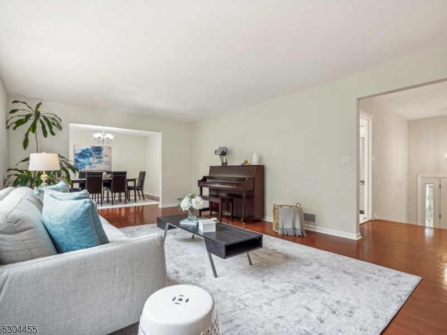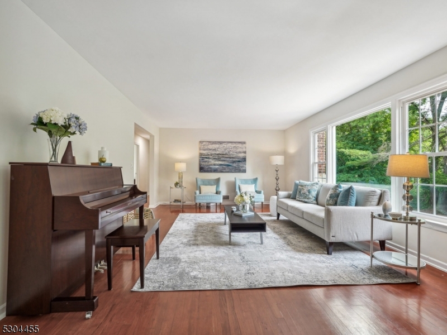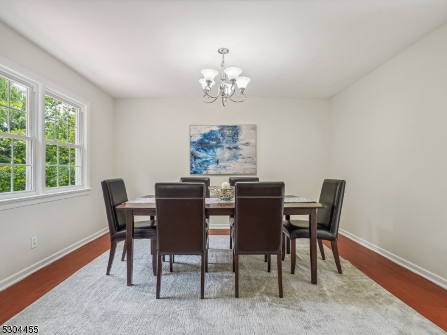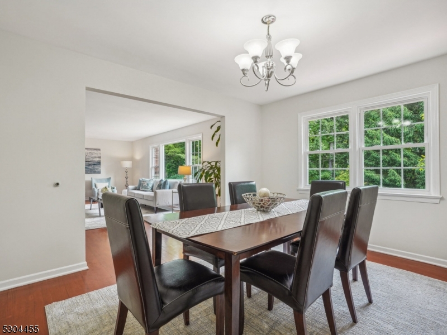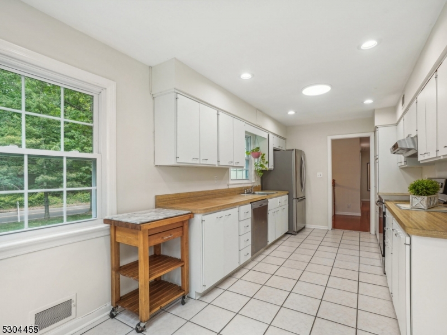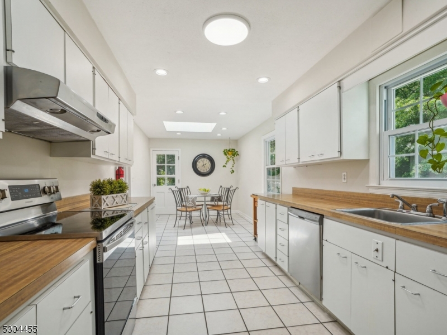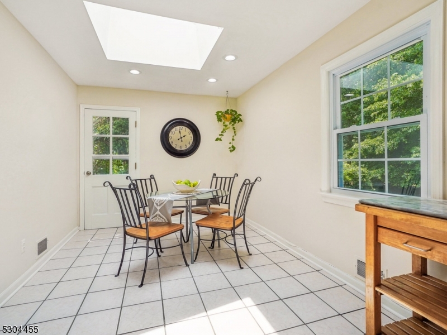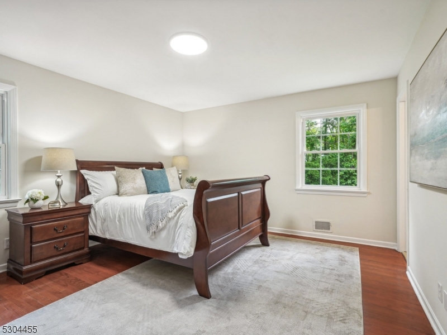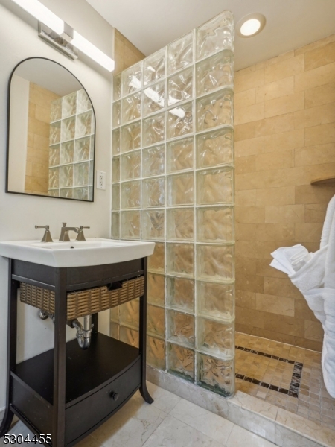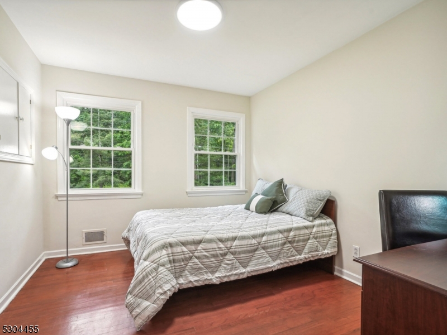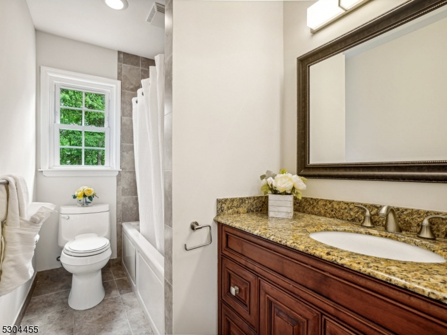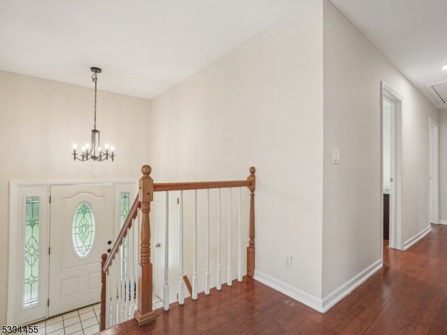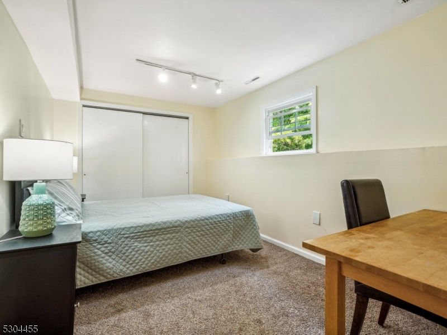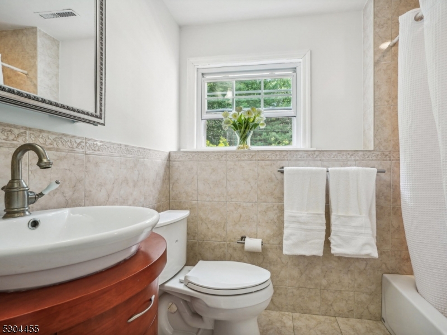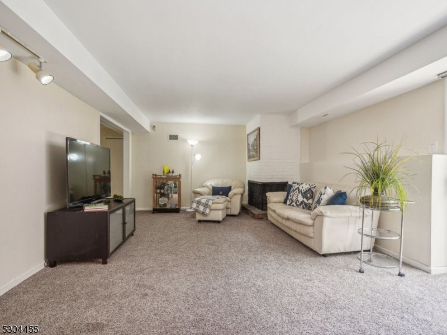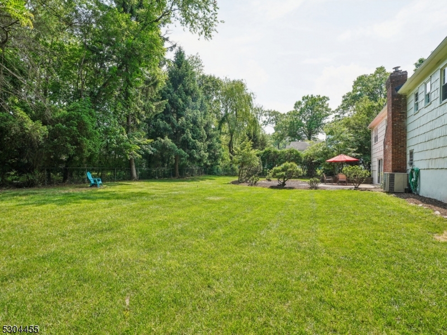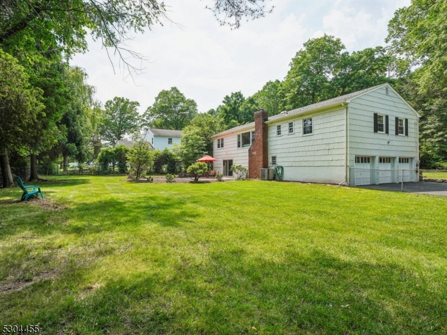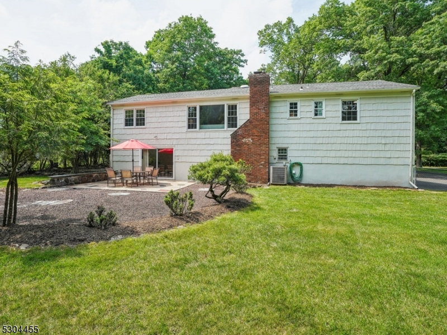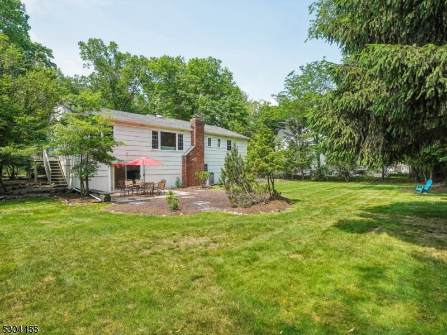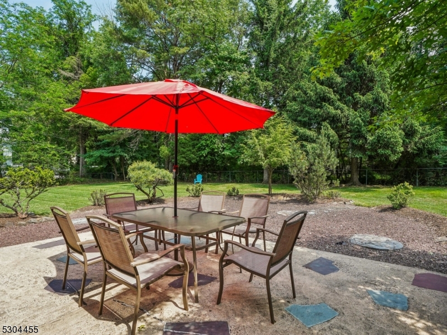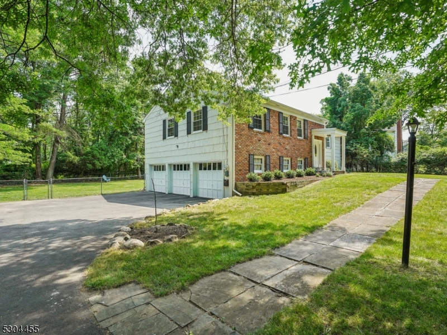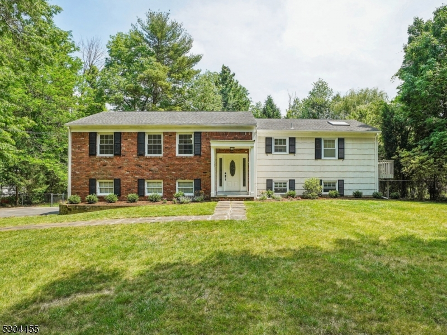460 White Oak Ridge Rd | Millburn Twp.
Move-in ready, perfect rental home in Short Hills! Nestled over half an acre, this pristine bi-level home offers a tranquil setting in the sought-after Deerfield section. The upper level features a sun-lit living room, an ideal gathering dining room, and a spacious, bright eat-in kitchen with a skylight window. The master bedroom includes a newly renovated en-suite bathroom and walk-in closet. Two additional well-appointed bedrooms and a recently updated full bath complete the upper level. The lower level boasts an expansive family room with a sliding door leading to the outdoors. There is also a versatile bedroom/office perfect for a private in-law suite, complete with a full bath. All bathrooms in the home are newly renovated, and the windows are thermally efficient throughout. Central heating and air conditioning ensure comfort year-round.Additional features include a three-car attached garage with ample storage space. Located in an excellent school district and convenient to NYC bus and train routes, this gorgeous home combines luxury and practicality. Come see the home of your dreams you will love it! GSMLS 3916710
Directions to property: White Oak Ridge between Westview Rd and Mohawk Rd
