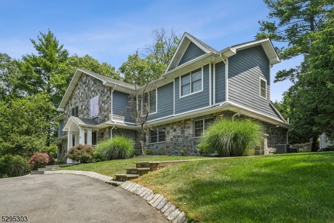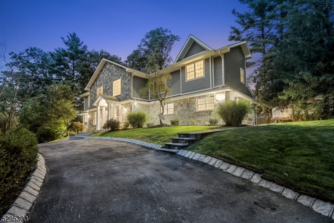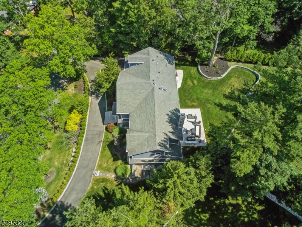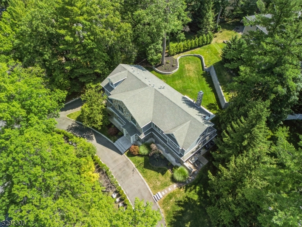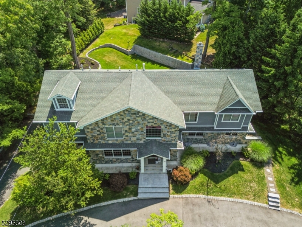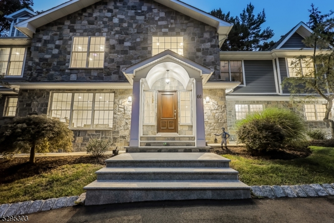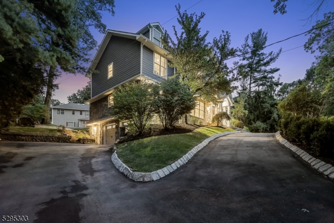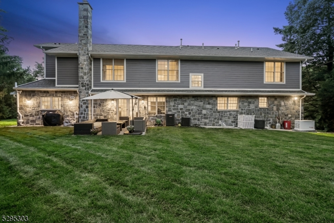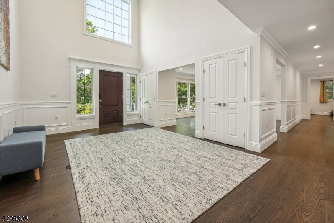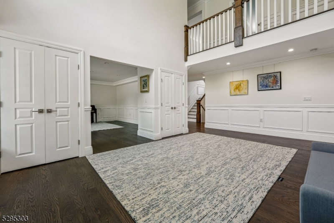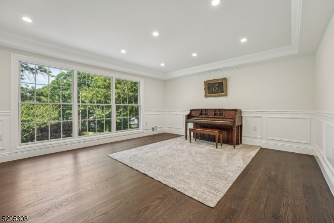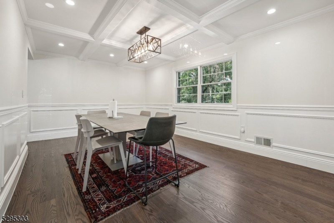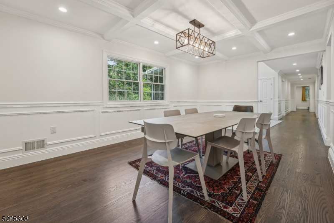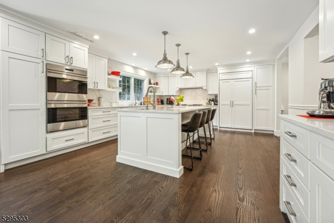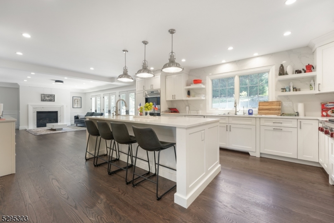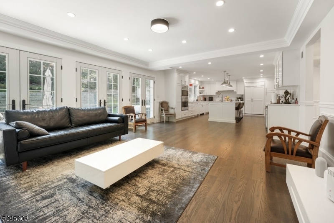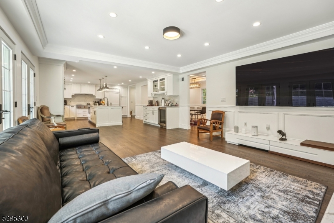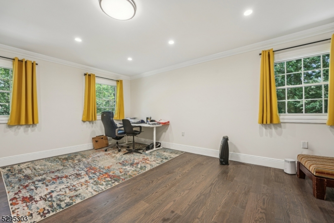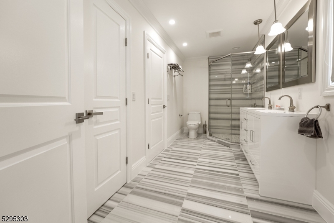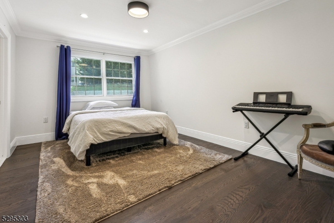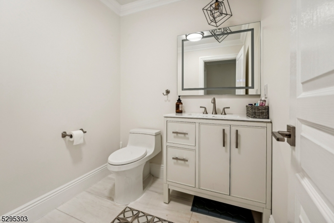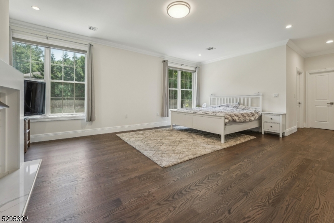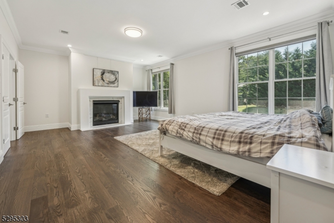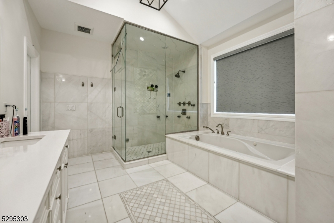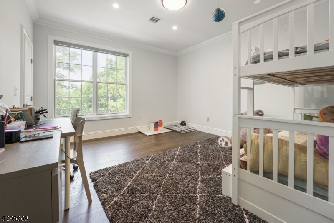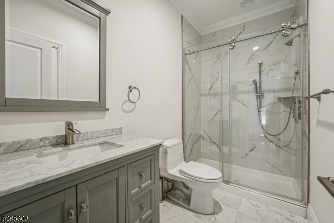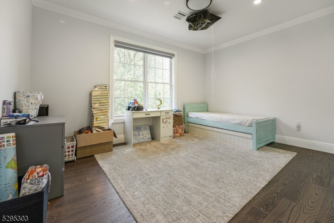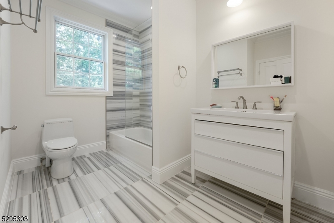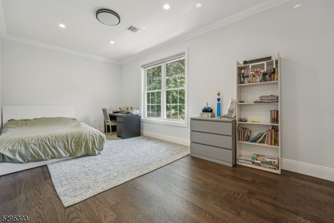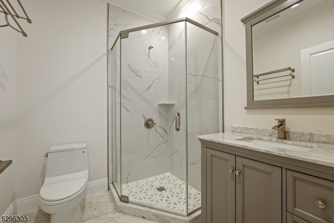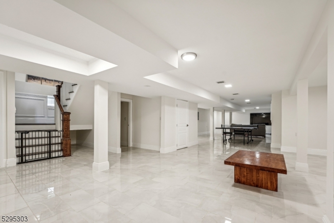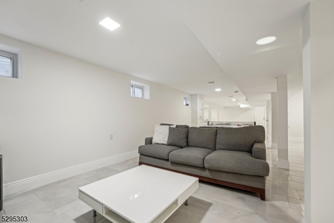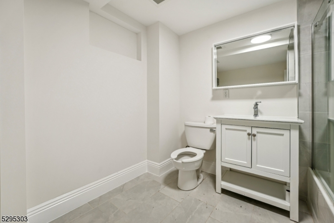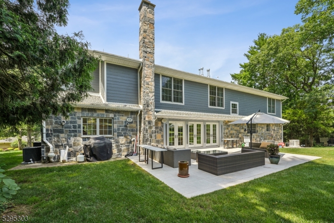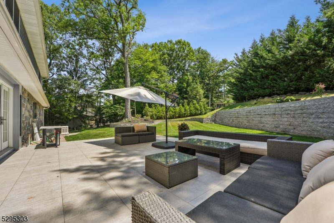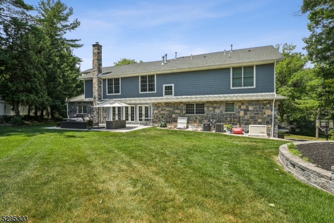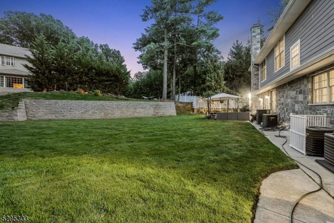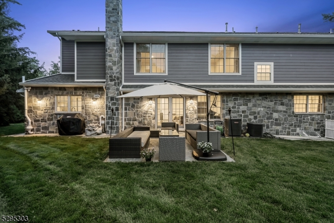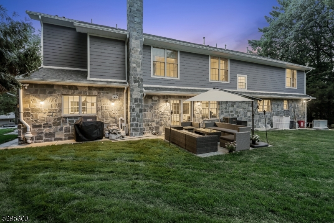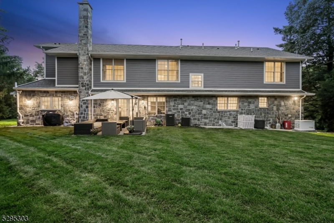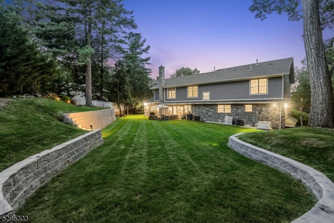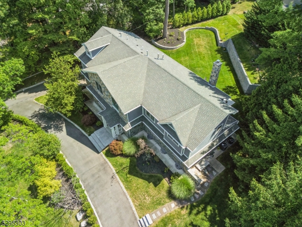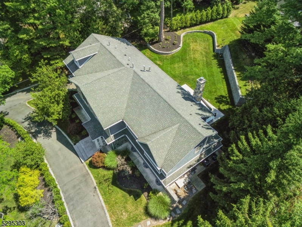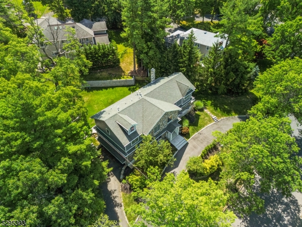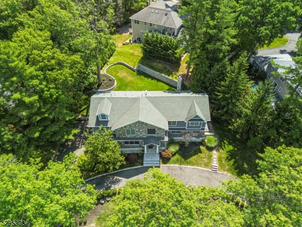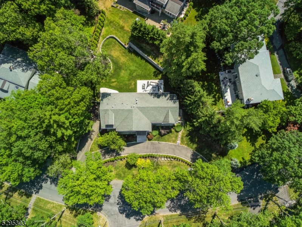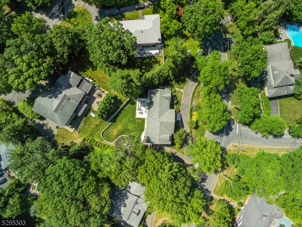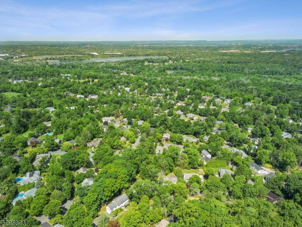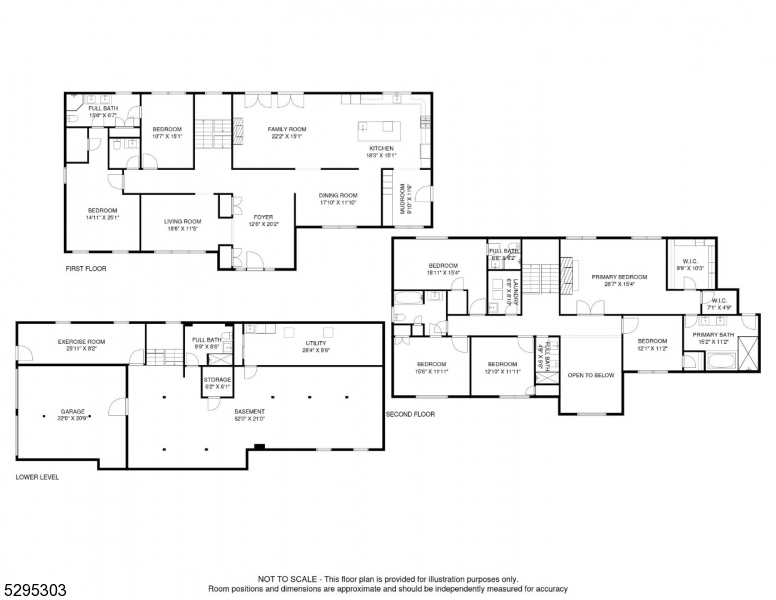66 Mohawk Rd | Millburn Twp.
Loaded with curb appeal, this luxurious new Colonial, built in 2019 and renovated by the owner in 2023, offers 6 bedrooms, 6.1 baths on .52 acres of stunning property with a gorgeous backyard, ideally located on a quiet, desirable street in highly rated Deerfield Elementary School District. Framed by mature trees, the professionally graded, totally level backyard with spectacular landscaping was completely transformed by the current owners into as oasis. The 7 bedroom home leaves no detail spared; everything is new except the foundation! Features include a grand 2-story entrance hall, terrific open floor plan, great natural light & generous sized rooms w/ a state of the art gourmet eat-in kitchen w/ huge center island w/ wine refrigerator, quartz countertops + backsplash, Wolf, Bosch & Subzero appliances totally open to a beautiful family room w/ gorgeous new fireplace & new French doors to the idyllic patio & backyard. Mudroom off the stunning kitchen w/ new built-ins. Grand dining room w/ coffered ceiling. Bright living room. 1st level in-law suite w/ a beautiful en suite bath, and 2nd 1st level guest bedroom. Primary Bedroom suite w/ new fireplace, 2 oversized WICs & spa-like bath w/ steam shower & jacuzzi. 4 more bedrooms, 3 more full baths & a conveniently located laundry room complete the 2nd level. Finished lower level w/ recreation room, exercise room & full bath. Attached 2-car garage & generator! A stunning gem in a terrific Short Hills location! GSMLS 3910167
Directions to property: Parsonage Hill Rd to Hartshorn Dr to Mohawk Rd
