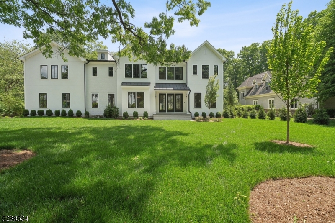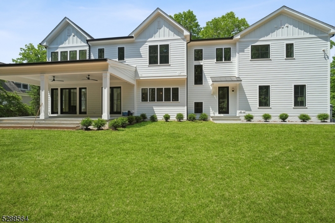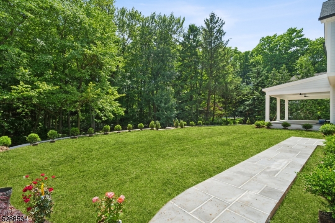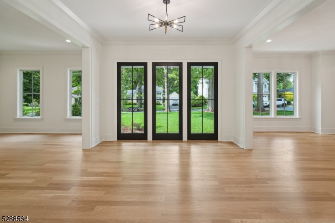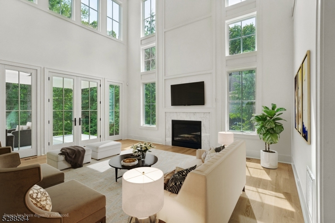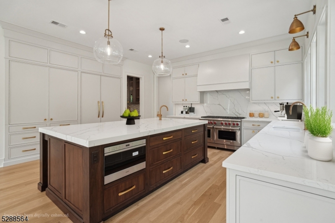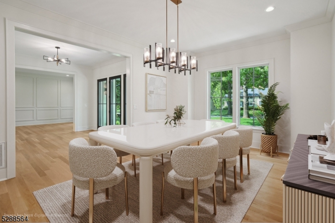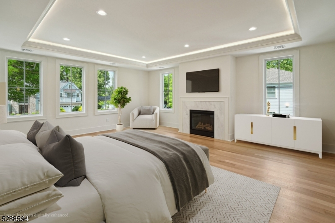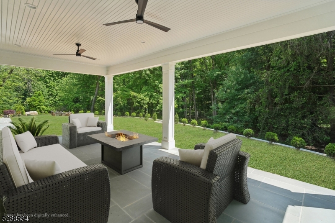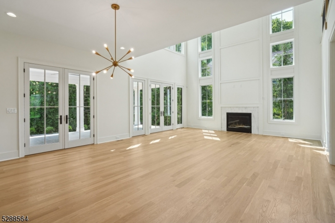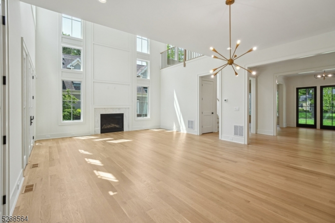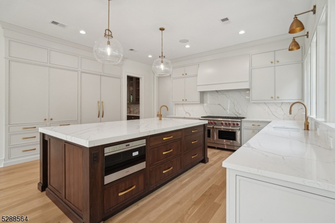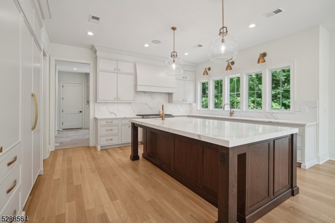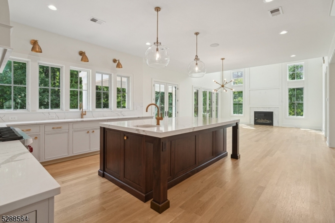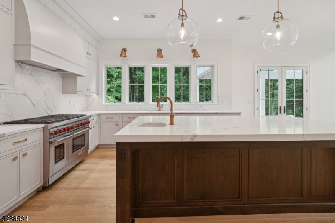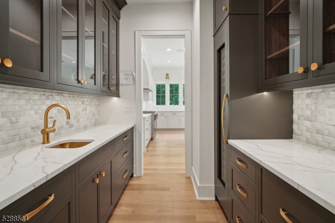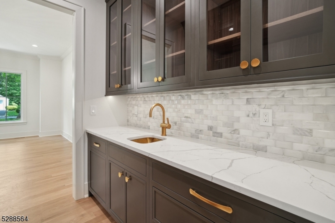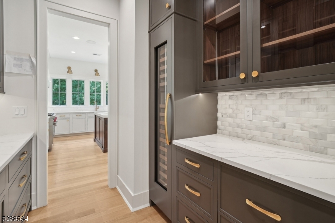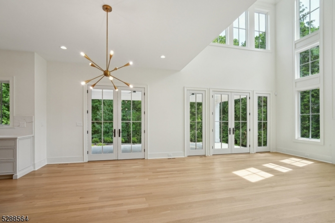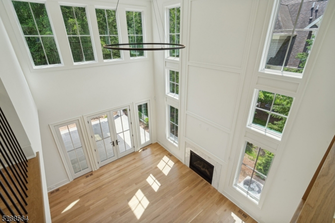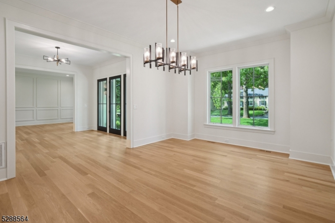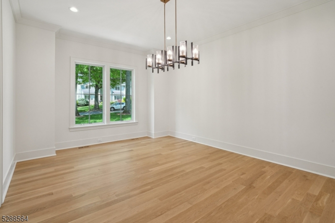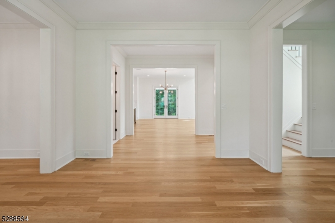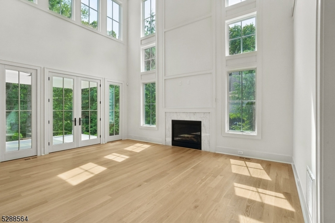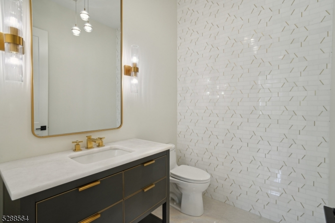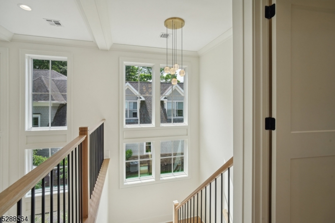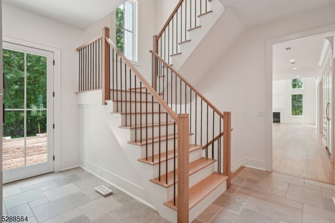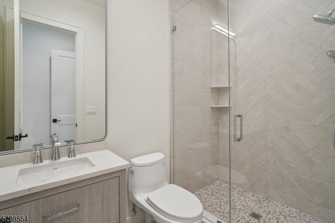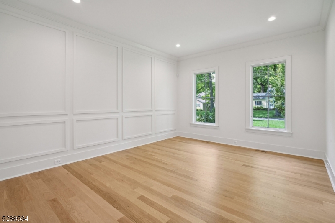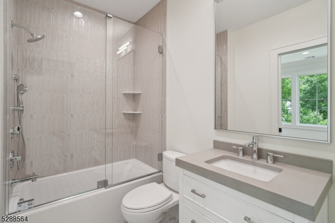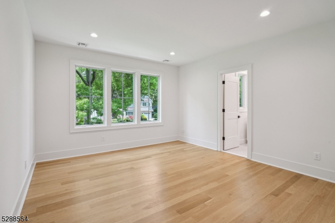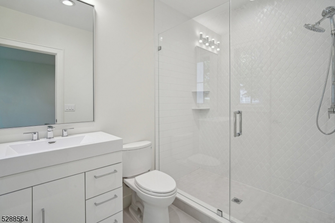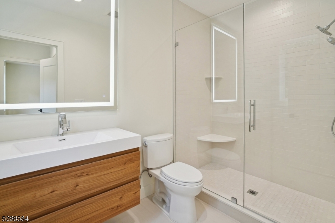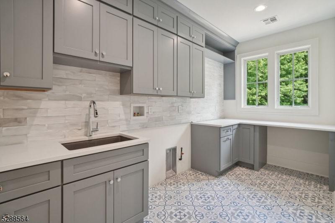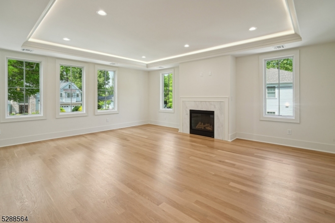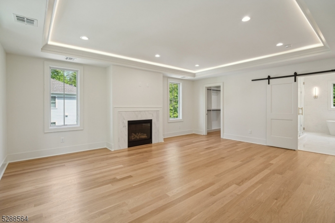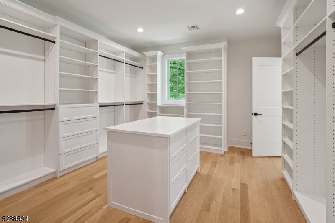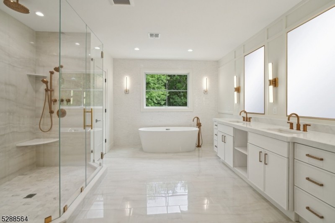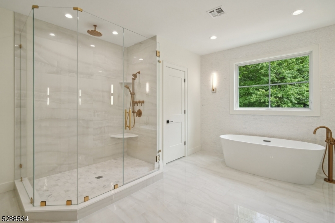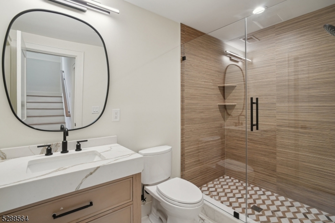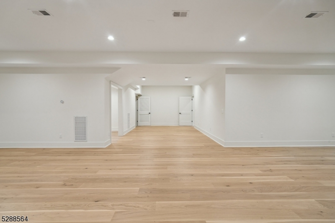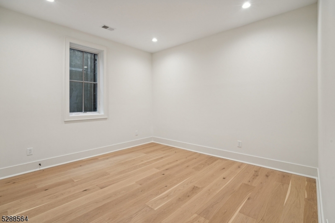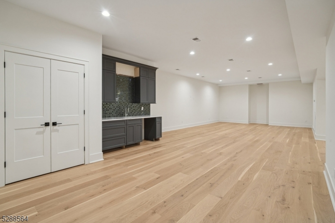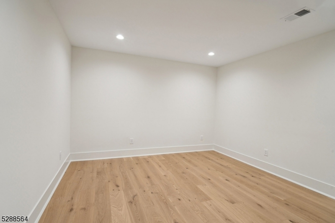11 Addison Dr | Millburn Twp.
Custom built new construction just completed & ready to move in for the holidays.Designed by renowned Short Hills architect Tom Baio.Located in most sought after Poet's section w/ park like property. Stunning home sits on rare secluded private level lot allowing for complete privacy. Ample room for a pool.Short walking distance to sought after Hartshorn School & w/in 1 mile to NYC Direct train.Nearly 8,000 sqft of elegantly appointed living space. 6BD ,6.1BA.Designed for modern open concept living,this home perfectly blends light filled indoor living spaces w/more intimate & private outdoor spaces. 2 story Great Rm features oversized fireplace & beautiful doors leading to covered patio & plenty of room for al fresco dining & living.Gourmet chef custom designed kitchen features every imaginable amenity.Wolf range,sub-zero refrigerator/freezer,wine refrigerator & magnificently designed butler pantry.1st fl features guest suite w/ensuite bath.White oak flooring throughout.All finishes throughout are carefully selected w/the ultimate in design & quality.Primary suite offers a luxurious spa like bath w/a free standing soaking tub.Oversized master BD closet is a must see!All add'l BD's offer private ensuite baths Finished LL w/large recreation area,possible 2nd laundry rm,wine rm,custom designed wet bar w/ beverage center,full ensuite BD,possible theater/flex rm & gym/office.Oversized double garages w/ much room for parking.Pool can be installed off patio in backyard! GSMLS 3904039
Directions to property: WHITE OAK RIDGE RD TO ADDISON DR
