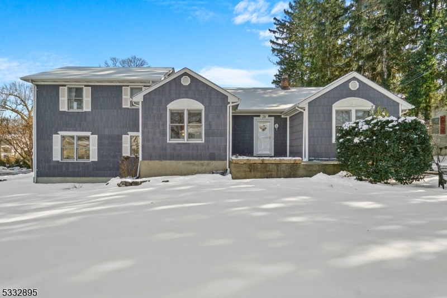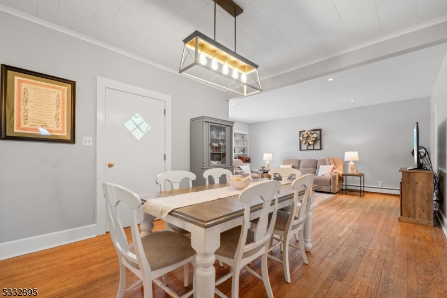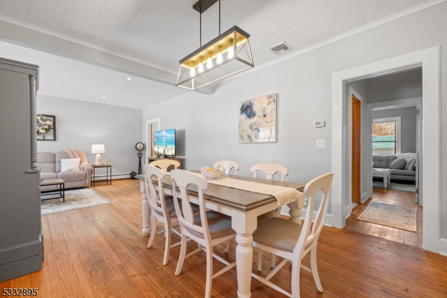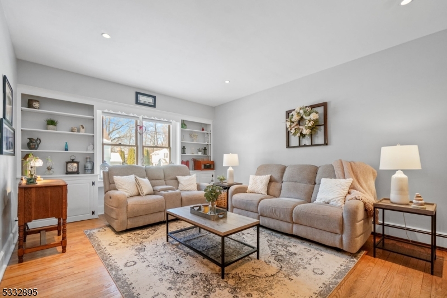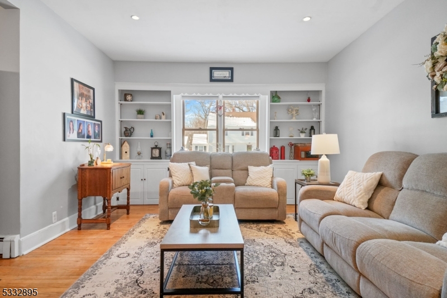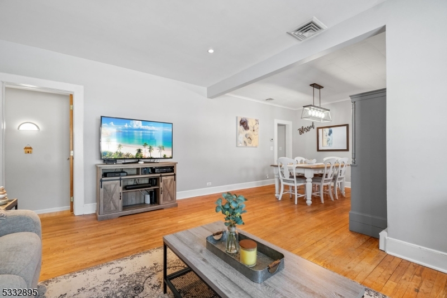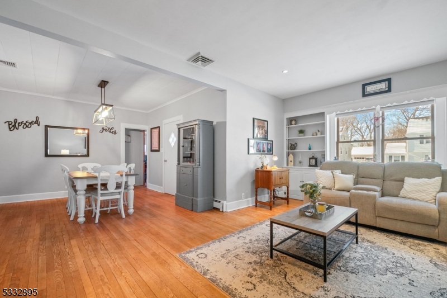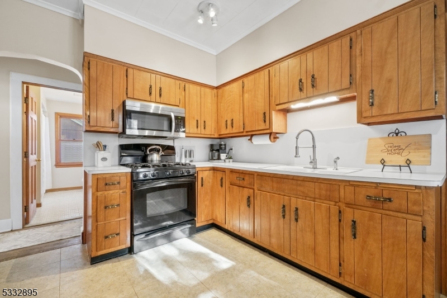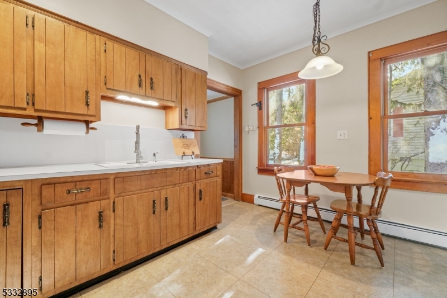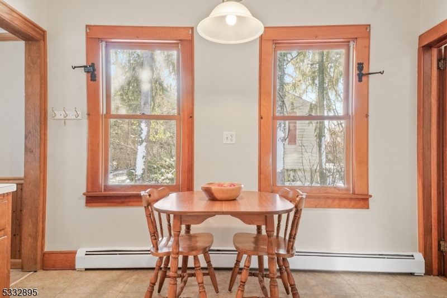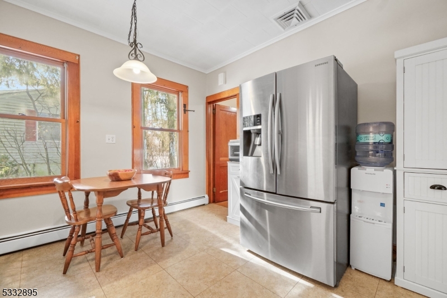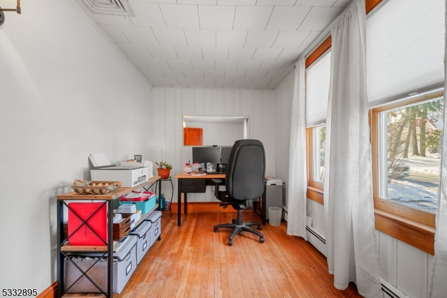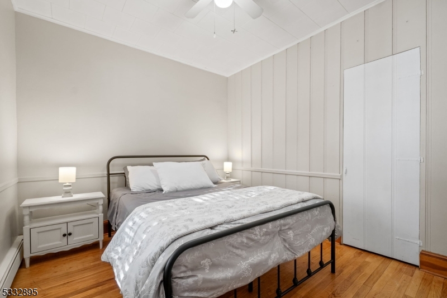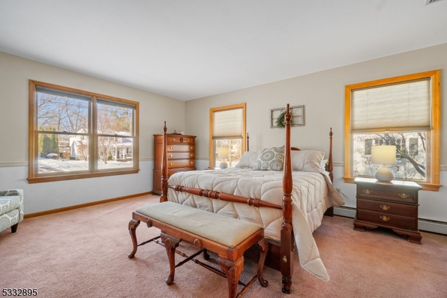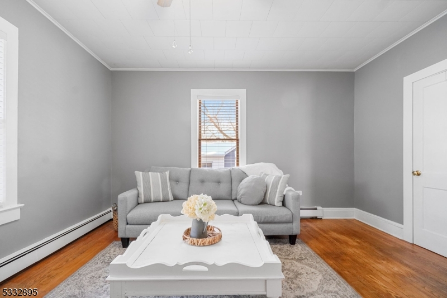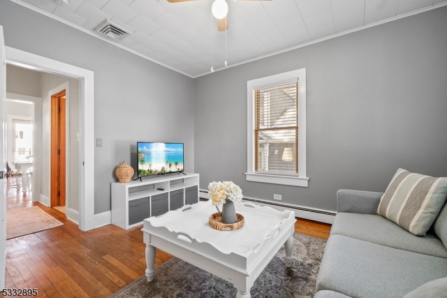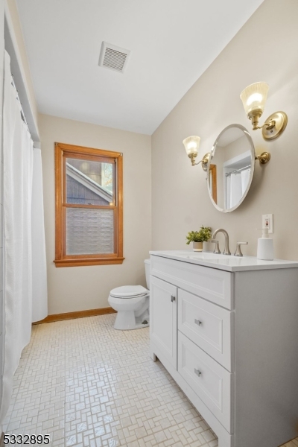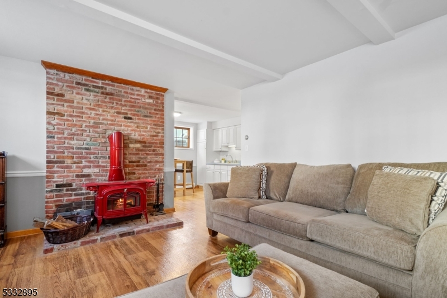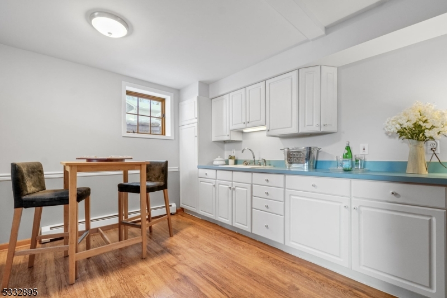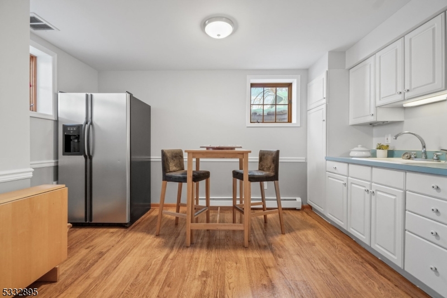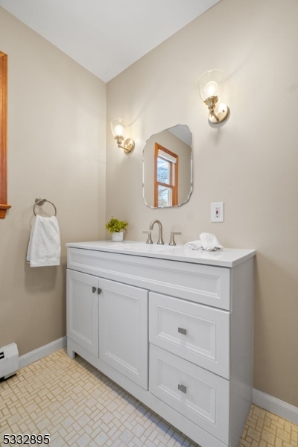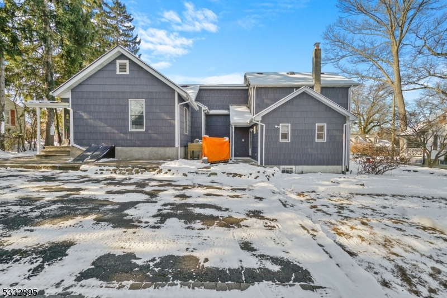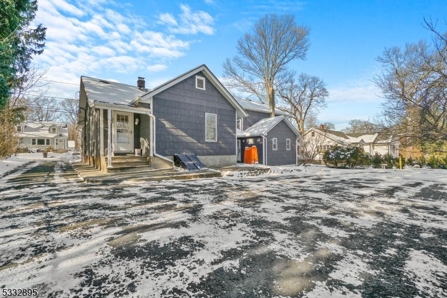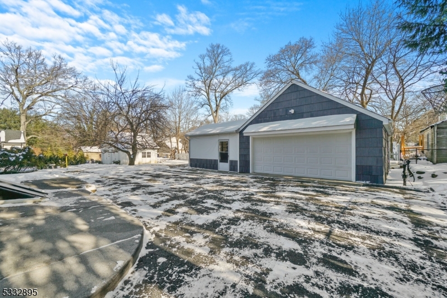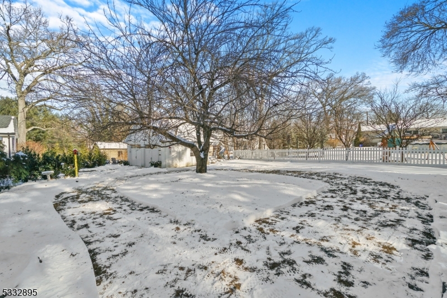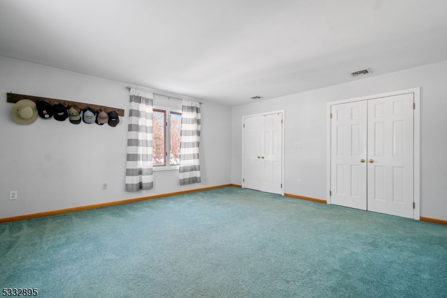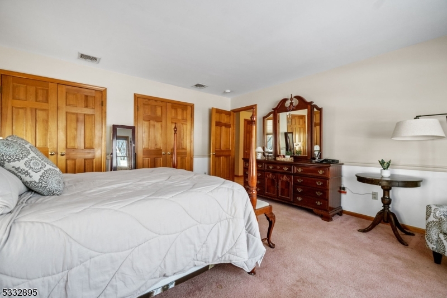26 Woodside Ave | Midland Park Boro
Welcome to 26 Woodside Avenue, on one of Midland Park's most desirable streets! This freshly painted expanded Ranch offers comfort and convenience. The first floor boasts hardwood floors, built-ins, a formal dining room, living room, and modern eat-in kitchen. Flexible spaces allow for different uses of the first-floor bedrooms, including an office, sitting room, or guest room. Just a few steps off the living room is a spacious 14' x 16' primary bedroom with carpeting, two double closets, a full bath, and laundry. Prefer your primary bedroom upstairs? There's another 14' x 16' bedroom with two sets of double closets and a bonus storage area. Downstairs, there's a recreation room with a cozy wood-burning stove and a bonus kitchenette, perfect for multi-generational living or gatherings. A two-car detached garage with a screened-in area is great for outdoor dining. So close to schools, parks, and downtown. Hurry, this won't last! GSMLS 3943653
Directions to property: Glen Ave to Woodside Ave
