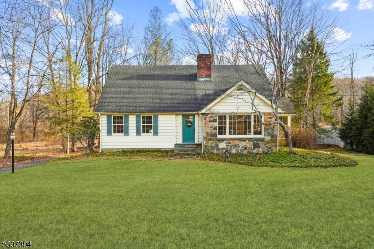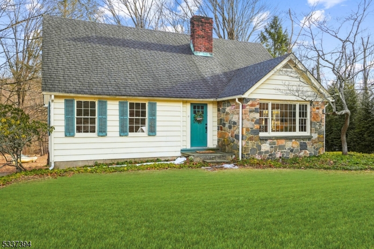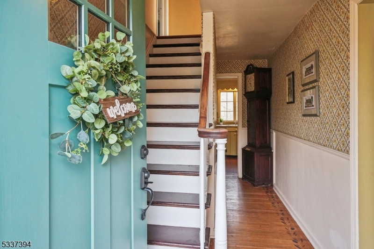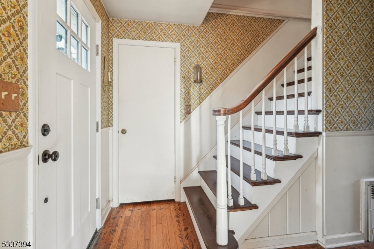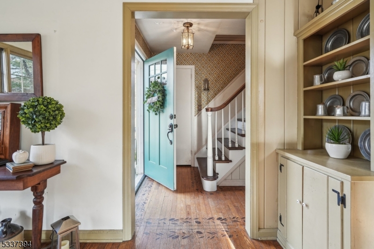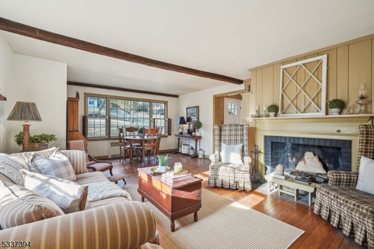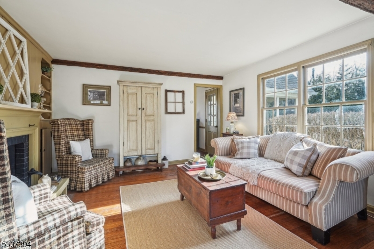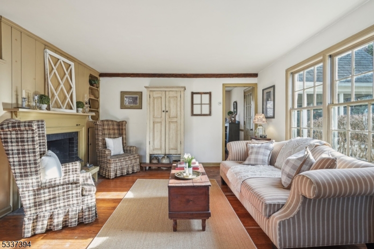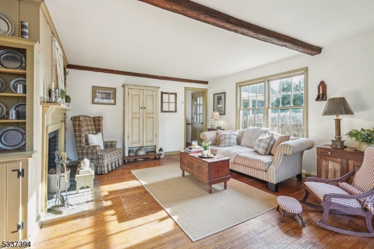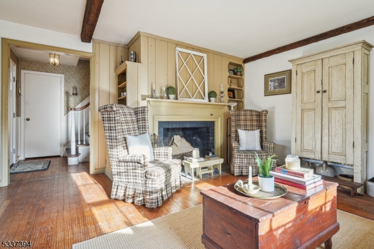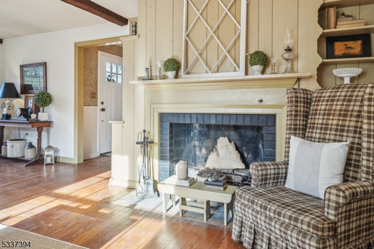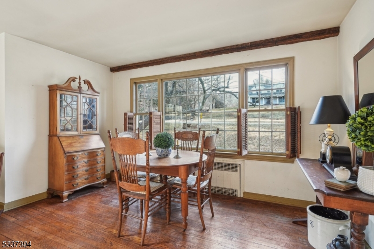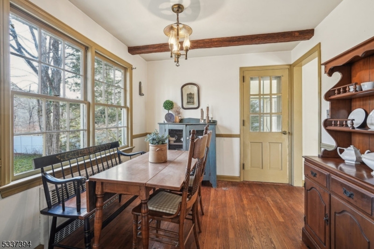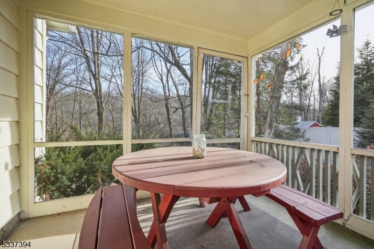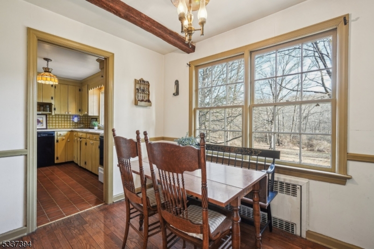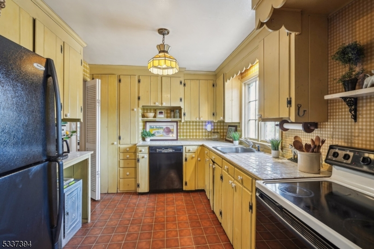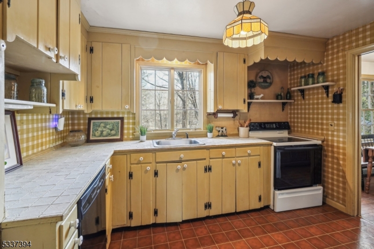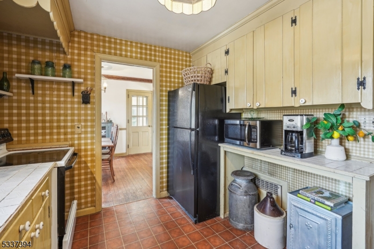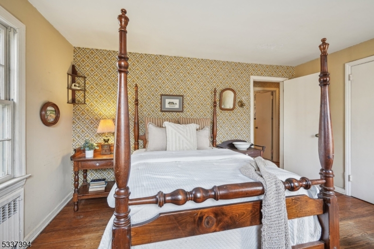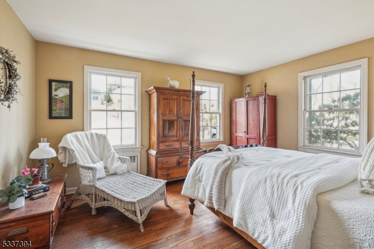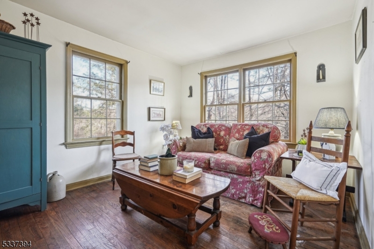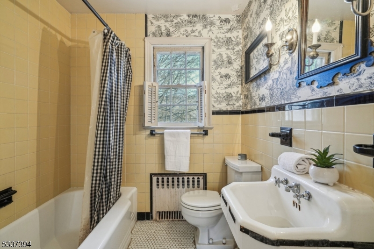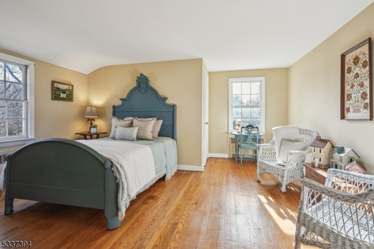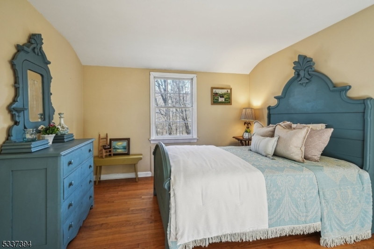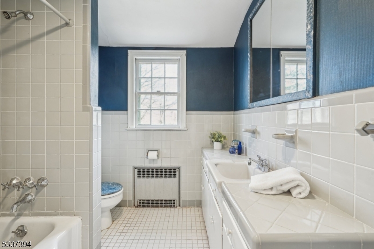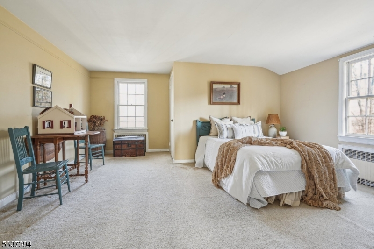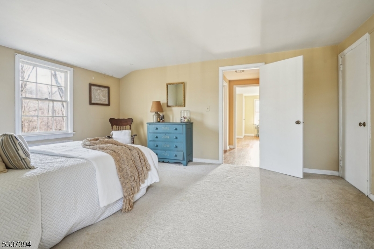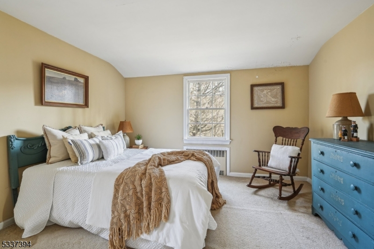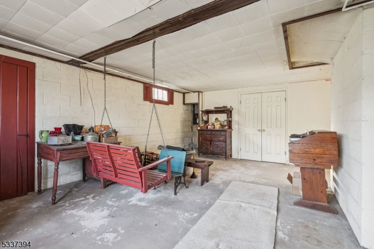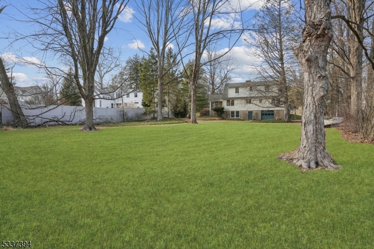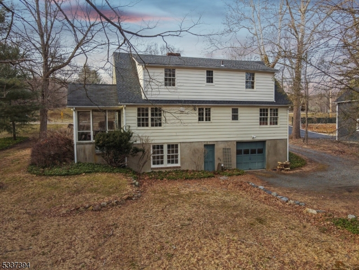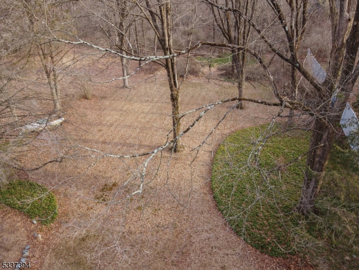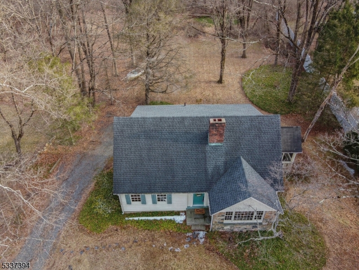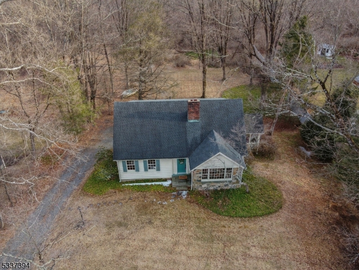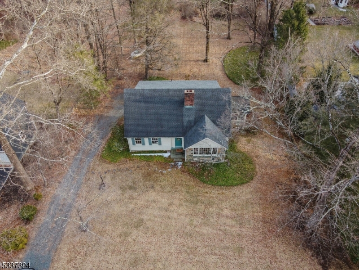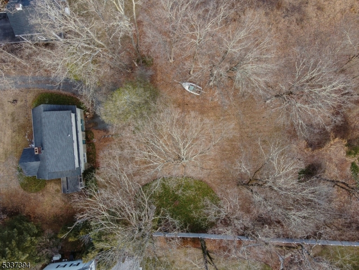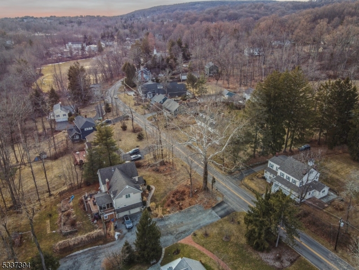17 E. Main St | Mendham Twp.
Charming Cape Cod in a Desirable Morris County Neighborhood. Located in one of Morris County's most sought-after neighborhoods, this classic Cape Cod-style home sits on a .77 acre lot with mature maple trees, offering privacy and tranquility. A brook flows along the Rockabye Railroad nature path at the back of the property, creating a peaceful setting. Just minutes from the post office, library, and community club, which features baseball and soccer fields, wine tastings, yoga, and senior activities. Kings Shopping Center is a short drive away, and the neighborhood is known for its festive July 4th parade and events. This 4-bedroom, 2-bath home features a one-car attached garage and a layout designed for comfortable living. The main level includes an entry foyer, formal living room with a wood-burning fireplace, kitchen, dining room, and a screened-in porch with backyard access. The full basement offers a laundry area, utility room, and a root cellar/wine room. The private backyard is perfect for outdoor enjoyment. Conveniently close to top-rated schools, major highways, and NYC transit. Don't miss this incredible opportunity schedule a showing today! GSMLS 3956427
Directions to property: Mendham Road to Cherry Lane to East Main
