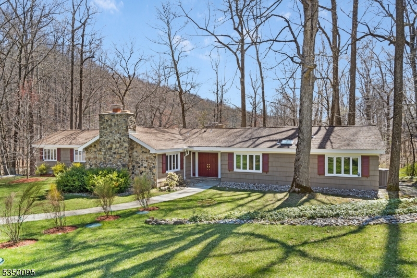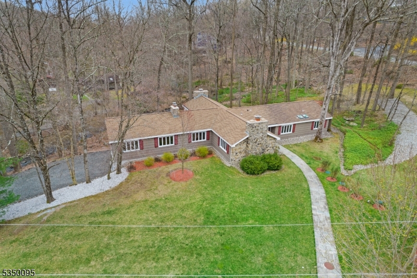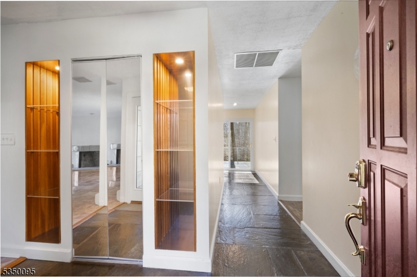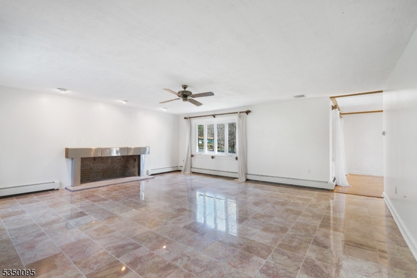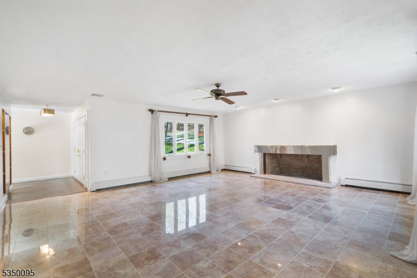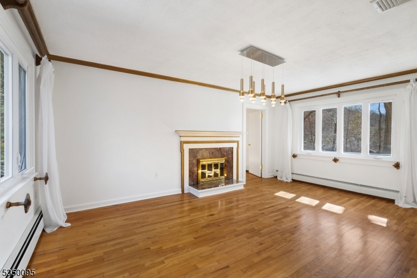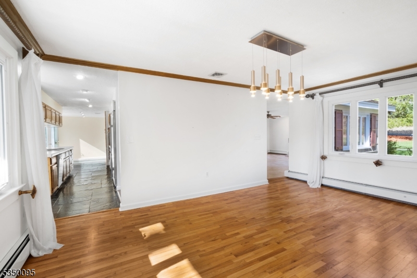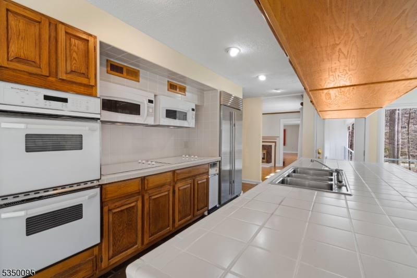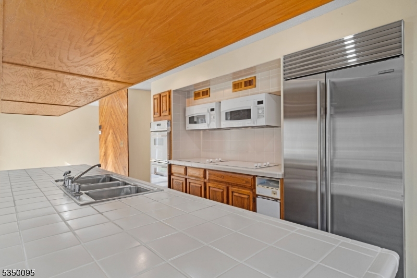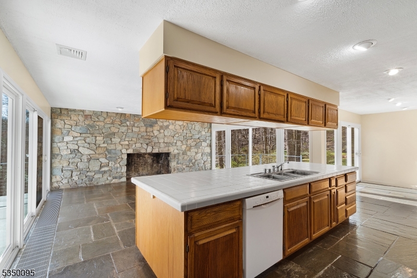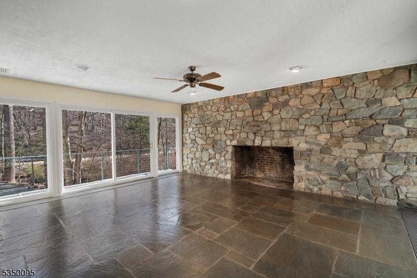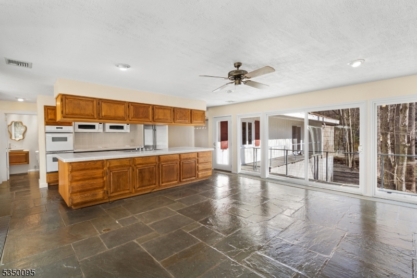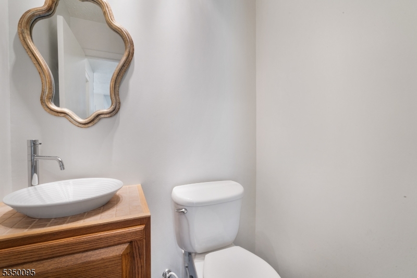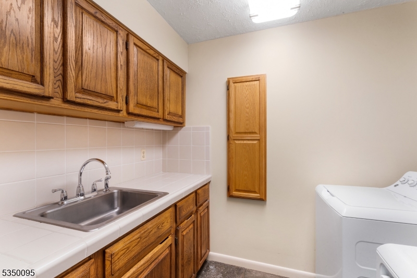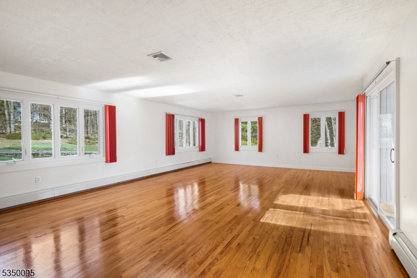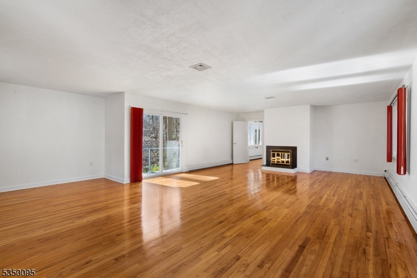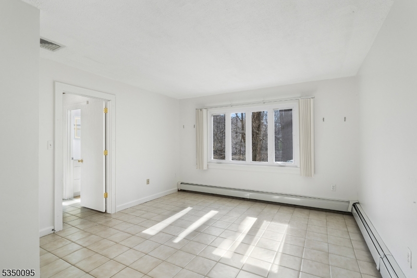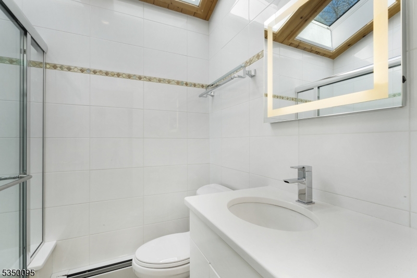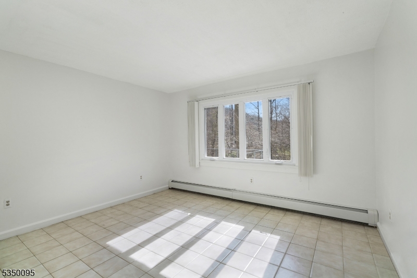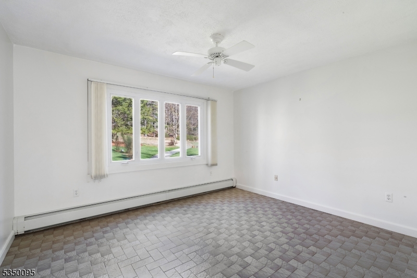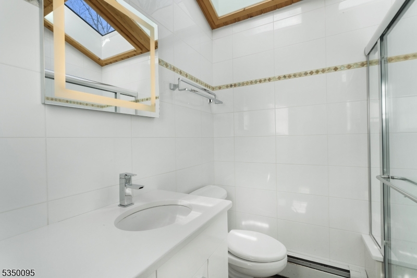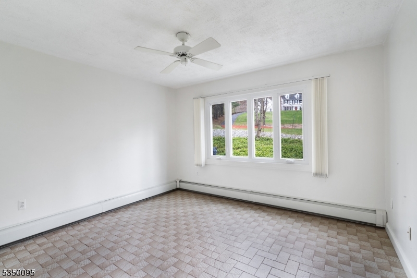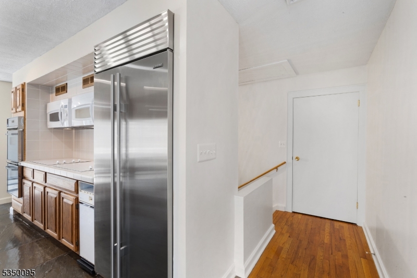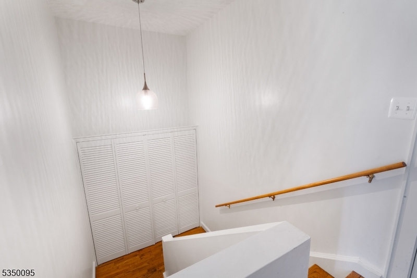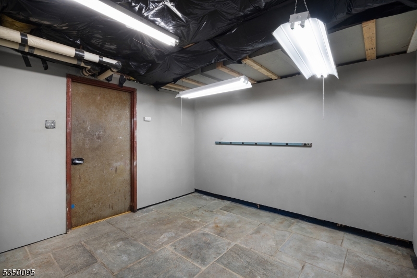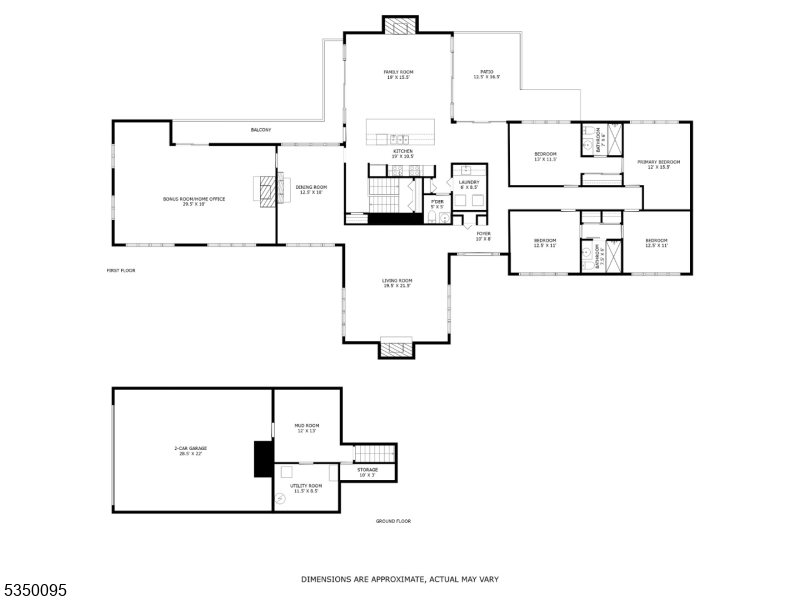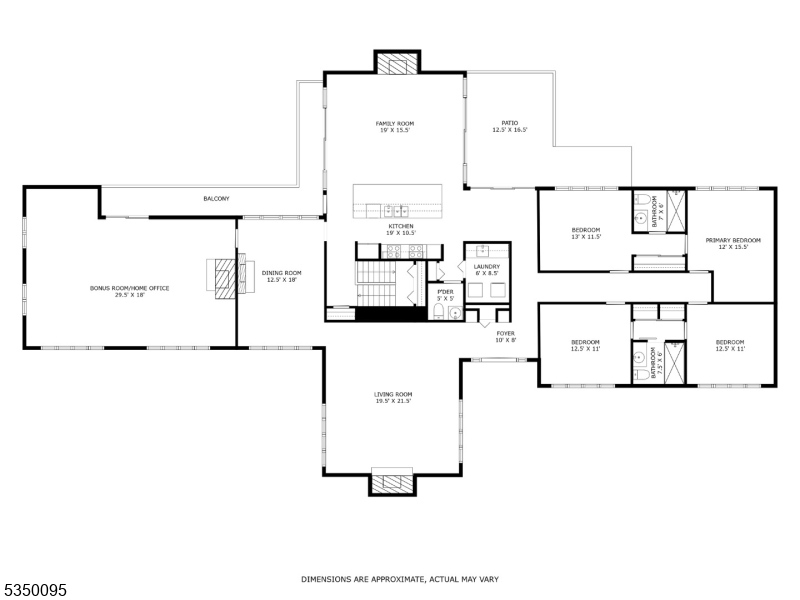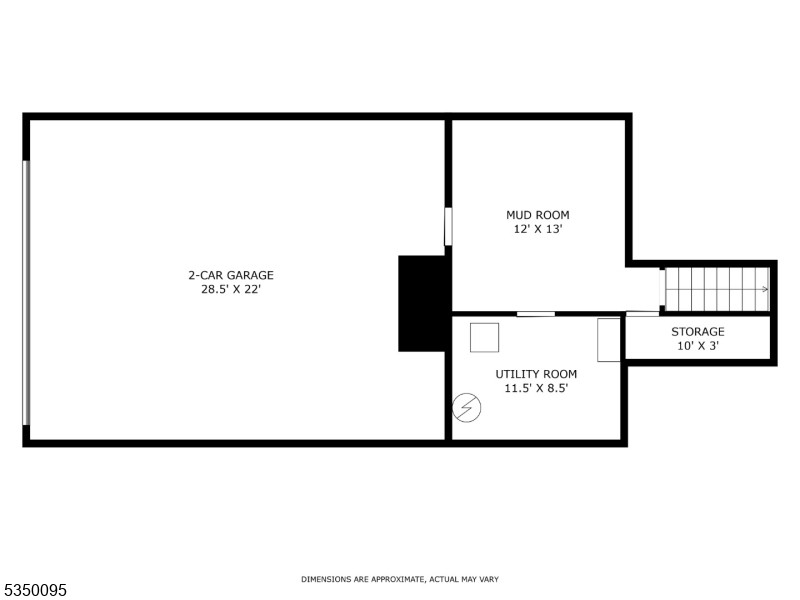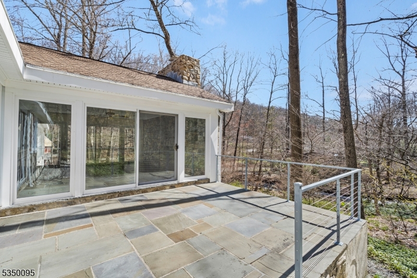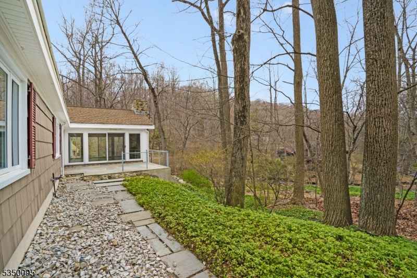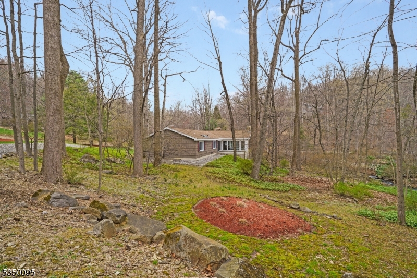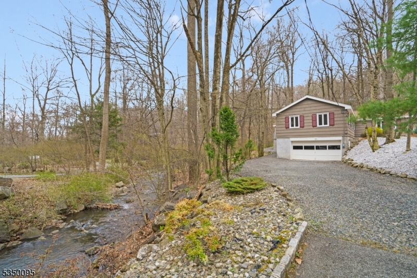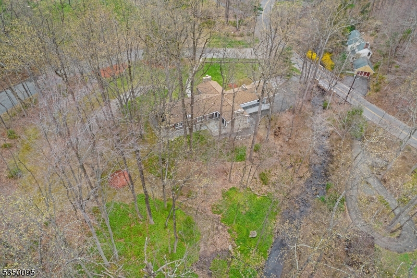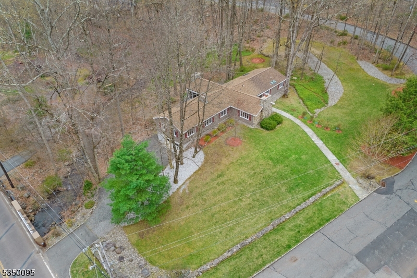19 Summit Rd | Mendham Twp.
Captivating custom ranch comprising over 3,530 sq ft of commodious living space on one sprawling floor provides the ease & convenience of single level living--this truly unique home blends striking design, the splendor of abundant natural light,& the beauty of woodland views from a plethora of windows & skylights allowing you to experience the tranquility & peacefulness of this Frank Lloyd Wright inspired home. Coveted corner lot location on 1.3 picturesque acres in the quaint Brookside section of east Mendham Twp. 9 rooms including 4 airy bedrooms, each with en suite full bath access provided by two updated shared baths with vaulted ceilings & skylights, updated powder room, 4 fireplaces, and 8' ceilings throughout; spacious formal front-to-back living room with woodland views & handsome open-hearth fireplace: stunning open floor plan family room faces the kitchen & features an extra-wide fireplace surrounded by a beautiful wall of fieldstone, & two walls of radiant windows with easy access to the patio and rear balcony--each boasting a new, contemporary, no-maintenance railing system; attractive kitchen has abundant oak cabinetry, quality appliances including dual wall ovens, two microwave convention ovens, & dishwasher, plus two new electric cooktops & a new stainless steel Sub Zero; tasteful dining room,sprawling bonus room/office offers future potential as a primary suite (newer 5 bedroom septic). Listen to the babbling brook in distance GSMLS 3956379
Directions to property: West Main St to Summit or Woodland to Summit Rd
