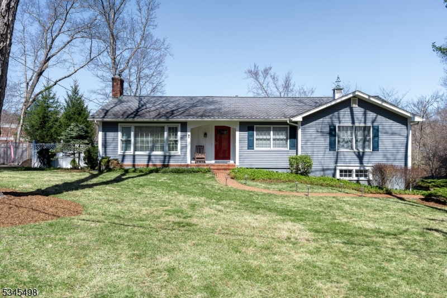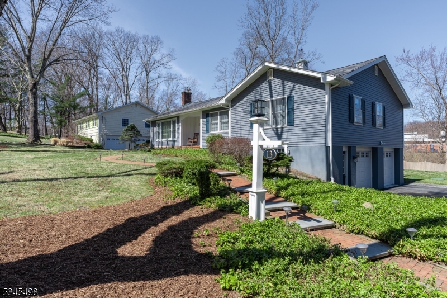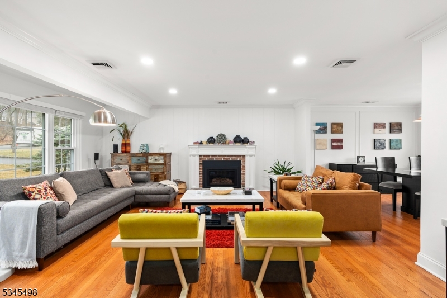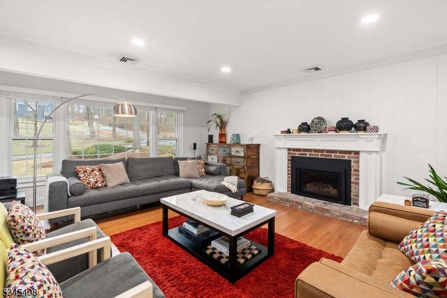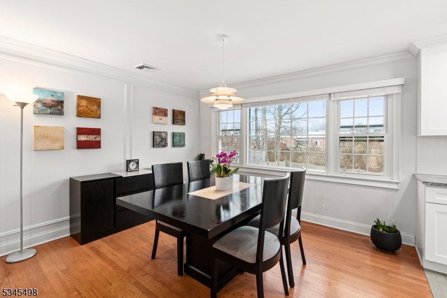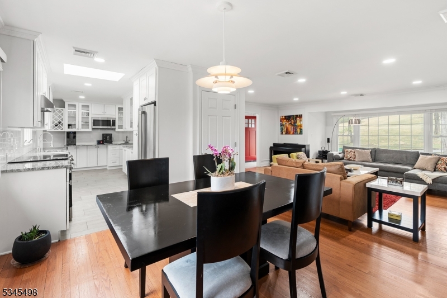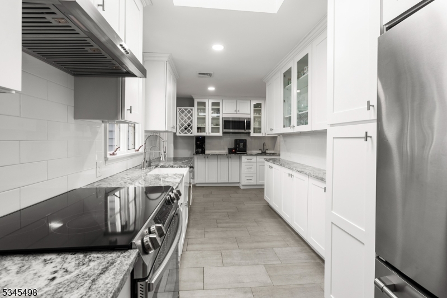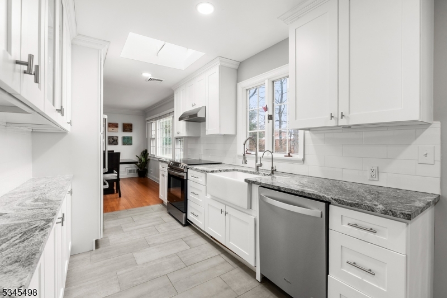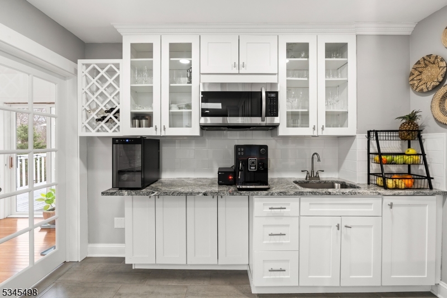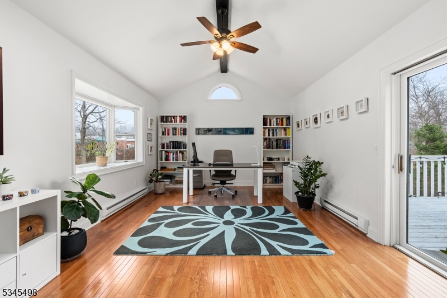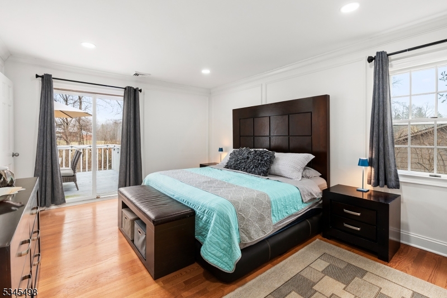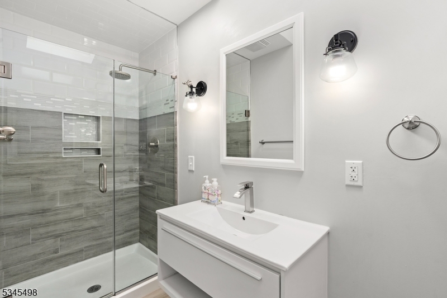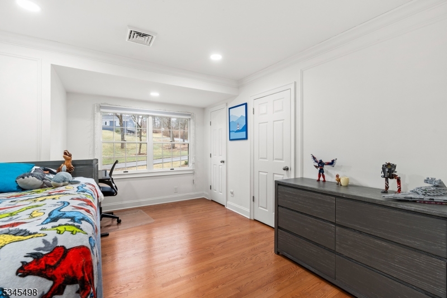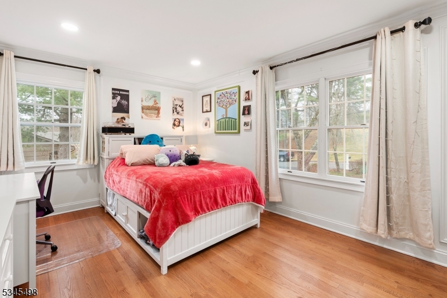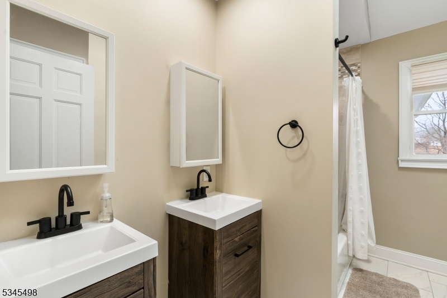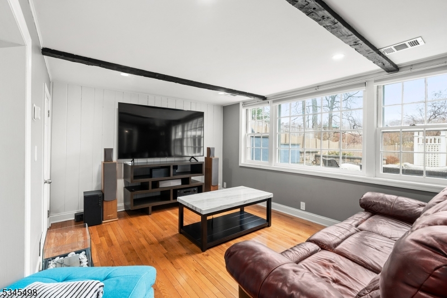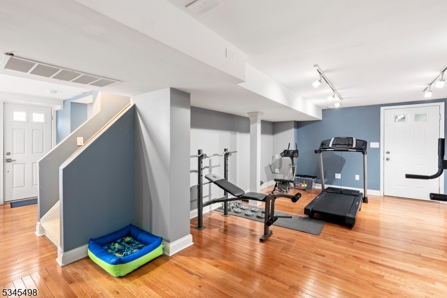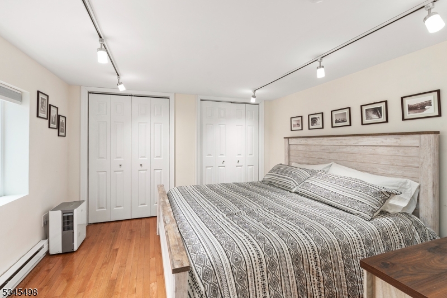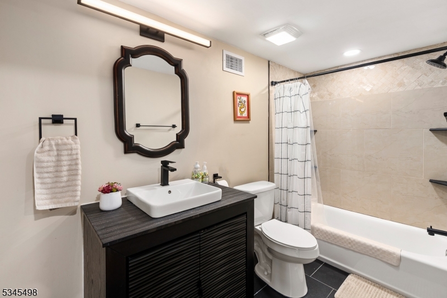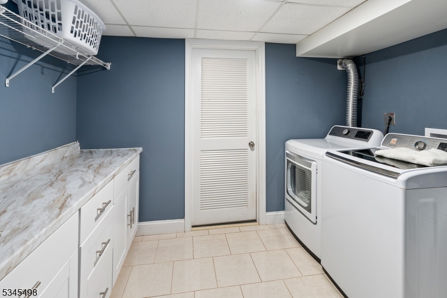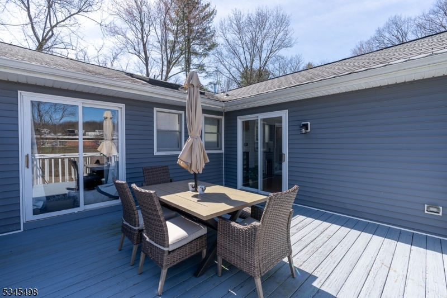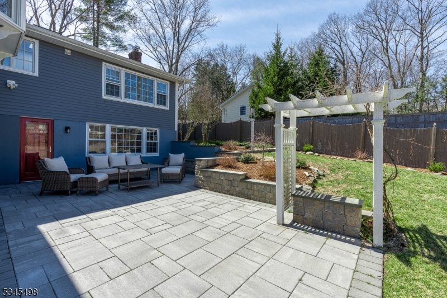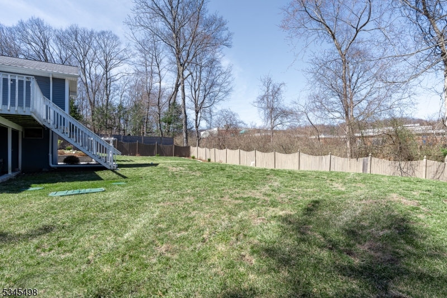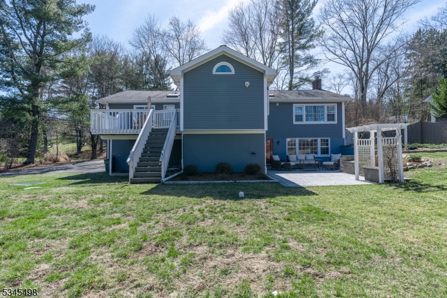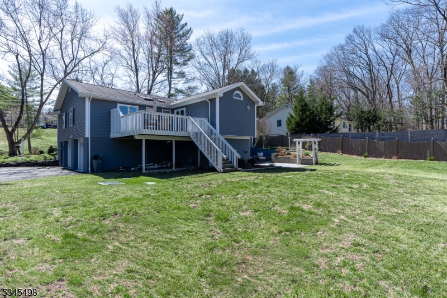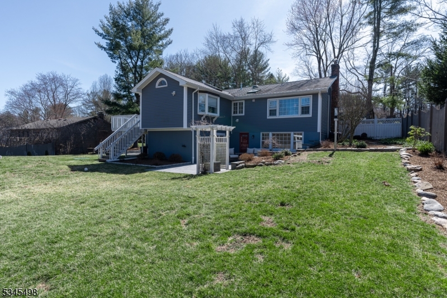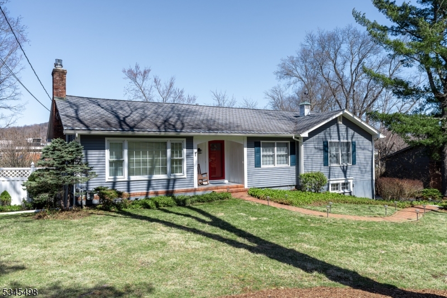13 Hilltop Cir | Mendham Twp.
Don't miss this incredible opportunity to own a beautifully renovated raised ranch in the sought-after Brookside neighborhood! This bright and airy 4-bedroom, 3-bath home is filled with natural light and features tasteful, high-quality updates throughout. The elegant master suite on the main floor includes a luxurious master bath and private access to the back deck, perfect for relaxing or entertaining. Two additional spacious bedrooms and a full bath are also located on the first floor.The galley-style kitchen opens up to the expansive dining and living room area, creating an ideal space for gatherings. A cozy family room provides even more space for relaxation. Step outside to the back deck, where you'll find a gas hook-up for your grill, making outdoor cooking a breeze.The finished walkout basement offers a fourth bedroom and full bath, adding plenty of versatile living space. The spacious laundry room is equipped with ample storage, and additional storage is available throughout the basement. The oversized 2-car garage, conveniently located off the basement, adds even more practicality to this already impressive home. Enjoy the allure of the private back patio, which is easily accessible from the basement. Nestled in a quiet, desirable neighborhood, this home is just a short drive to the heart of town, offering a perfect balance of privacy and convenience. Don't wait this gem won't last long! GSMLS 3952968
Directions to property: Rt 24 to Cherry Ln to Hilltop Circle
