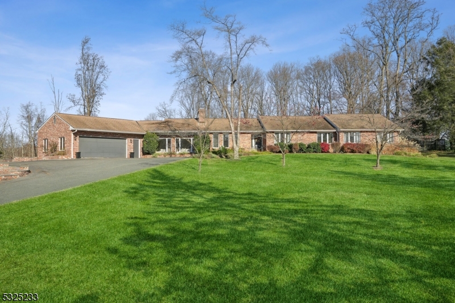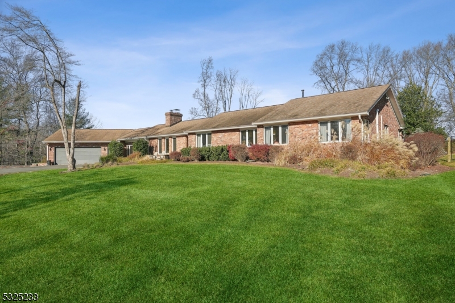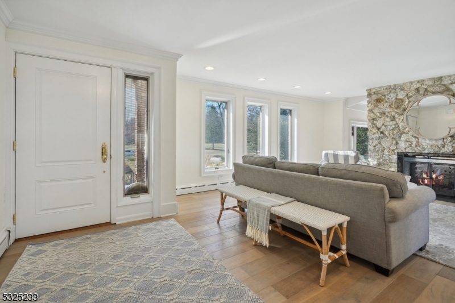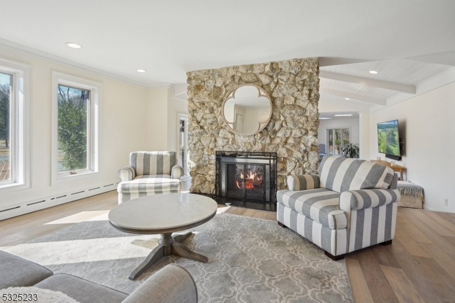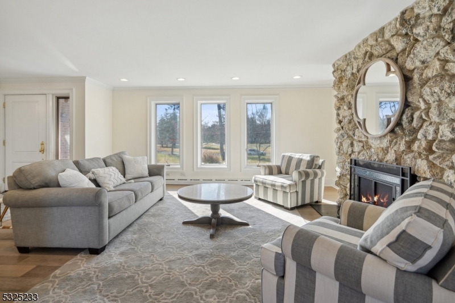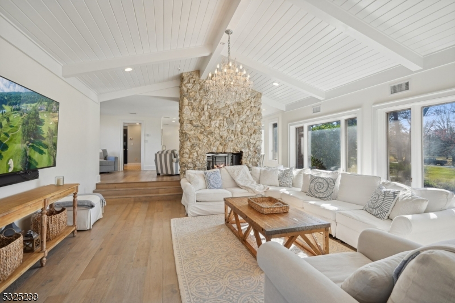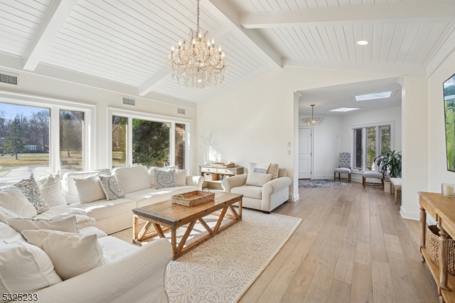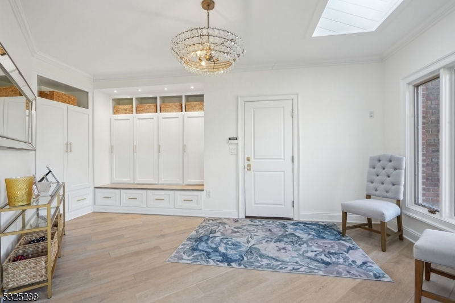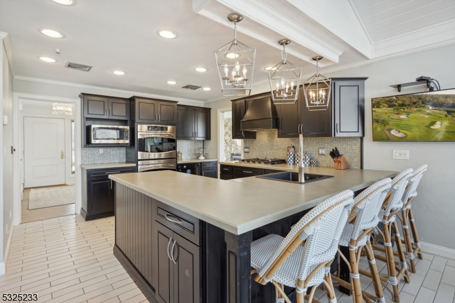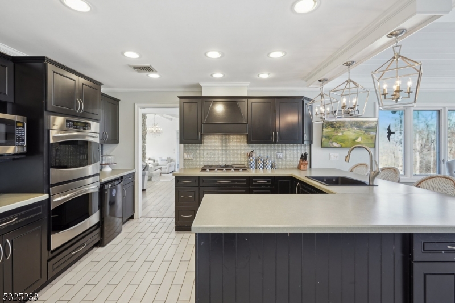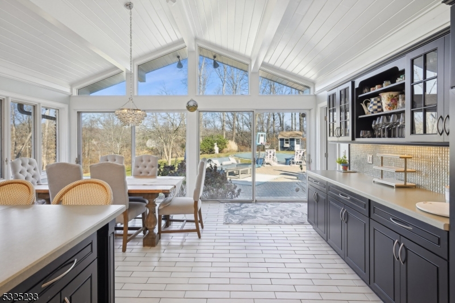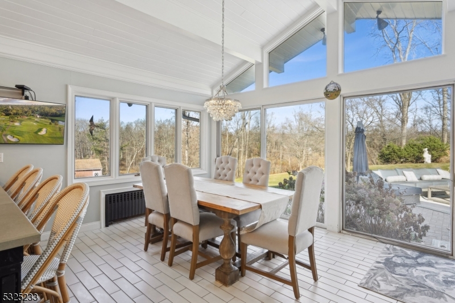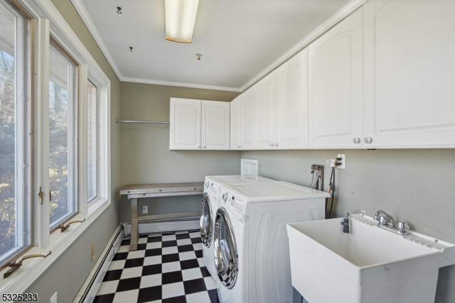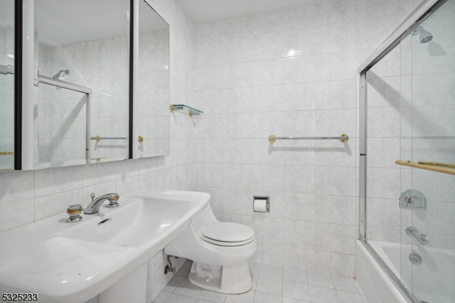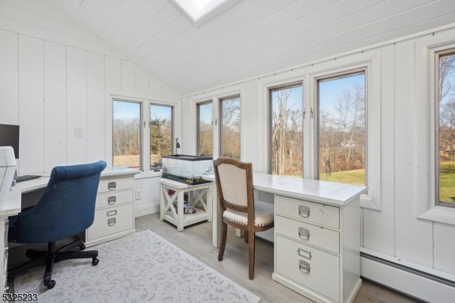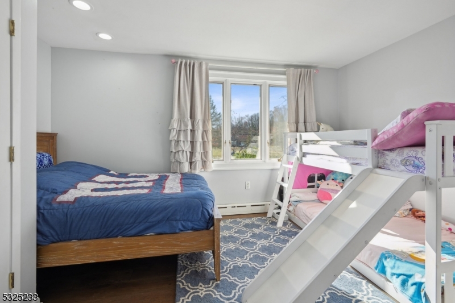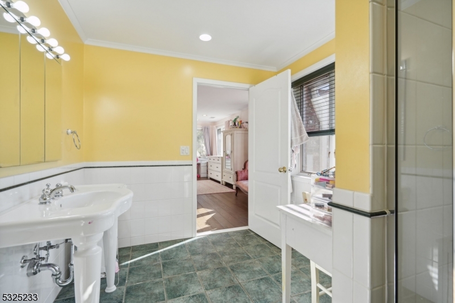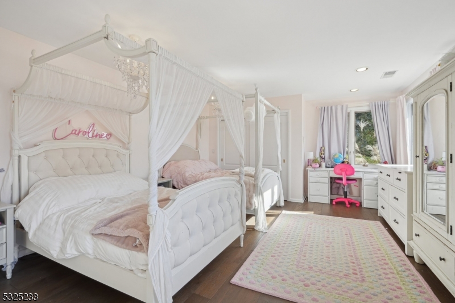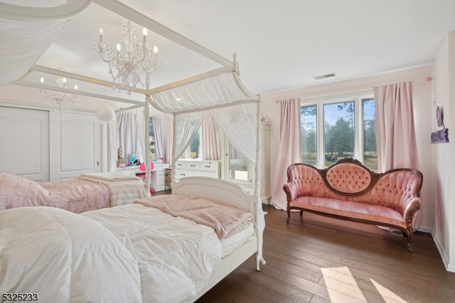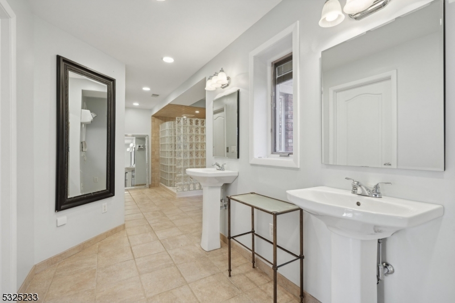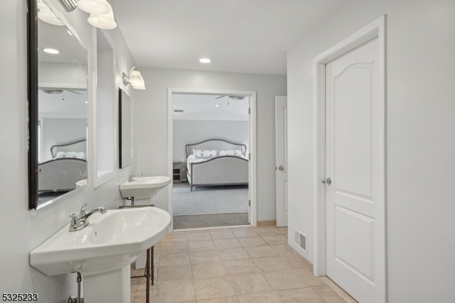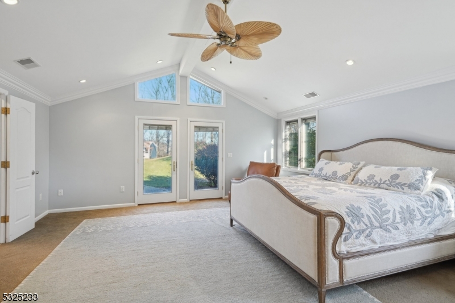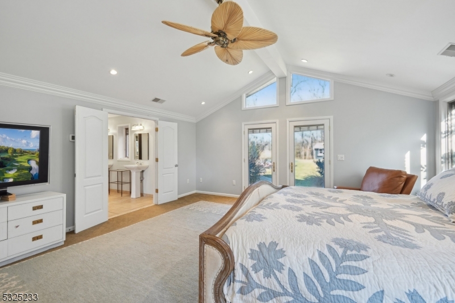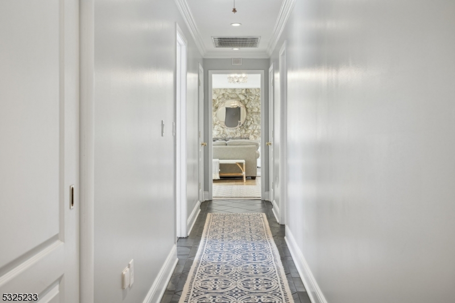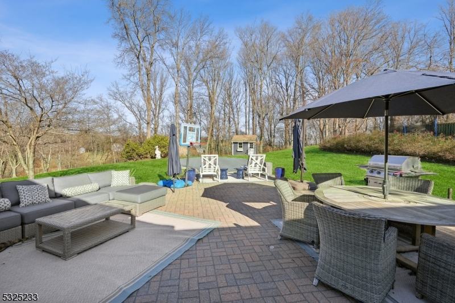10 Yardley Rd | Mendham Twp.
Experience the perfect blend of space and elegance in this stunning 3-bedroom, 4-full-bath ranch nestled on 3 picturesque acres in Mendham Township. This home boasts beautiful hardwood floors, oversized Pella windows, and soaring cathedral ceilings that fill the living spaces with natural light. Designed for both comfort and functionality, the property features expansive living areas, walk-in closets, and a partially finished basement. The gourmet kitchen, equipped with stainless steel appliances, opens to a tranquil backyard oasis with a heated saltwater pool. Additional highlights include public water, a fenced backyard and three storage sheds. The property's 5-bedroom septic system allows for future expansion, adding even more versatility to this remarkable home. Don't miss your chance to own this exceptional property! GSMLS 3935319
Directions to property: Route 24, Left on Yardley Road
