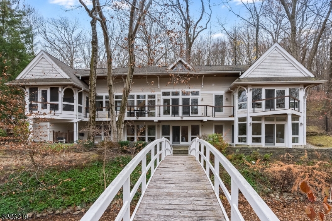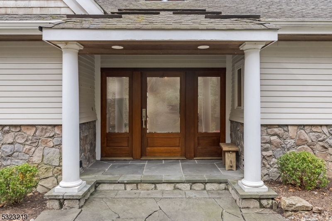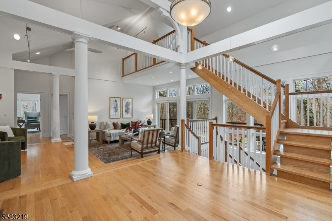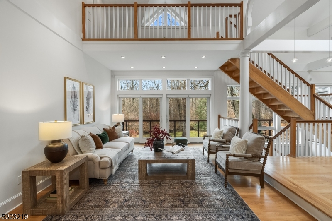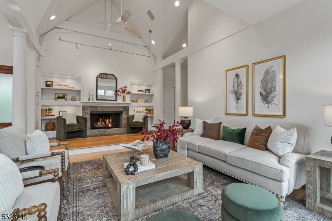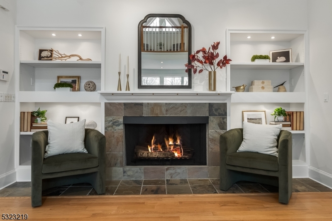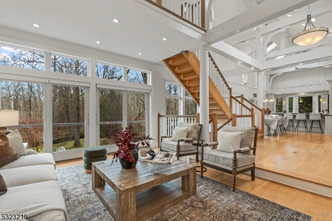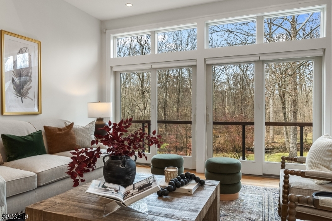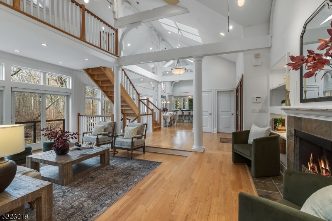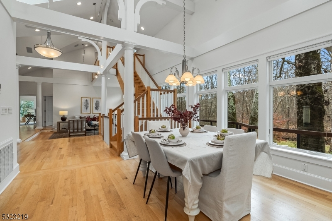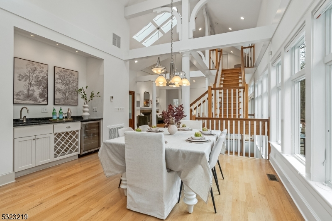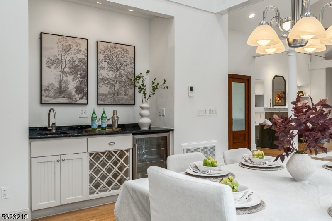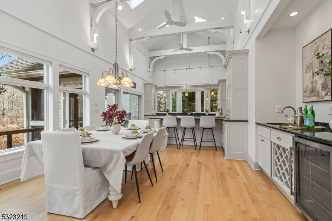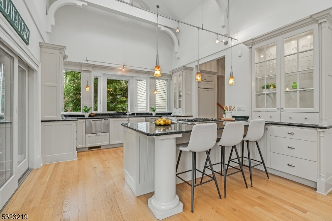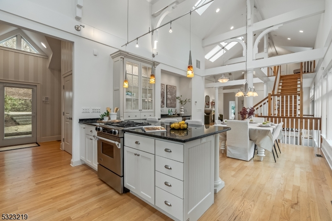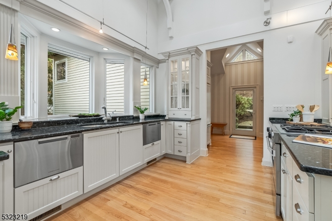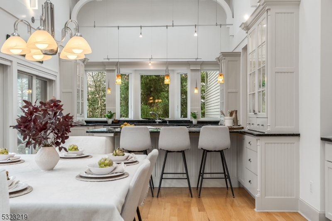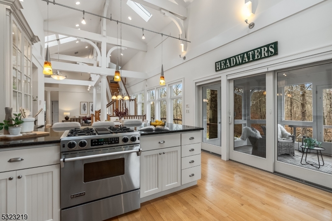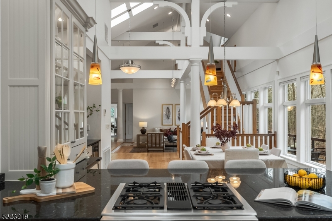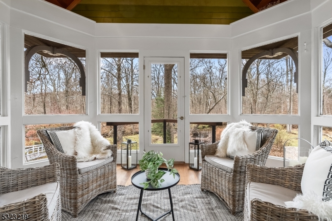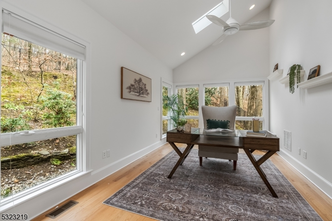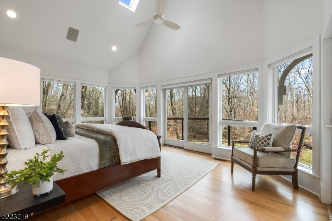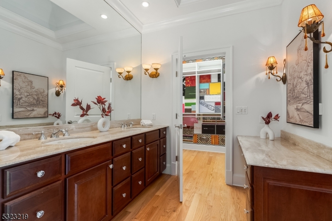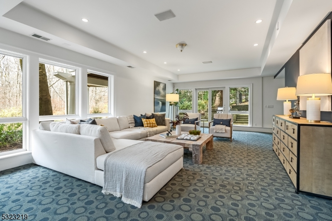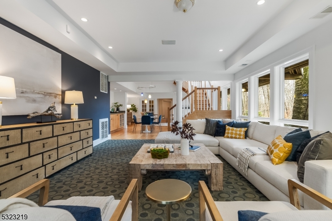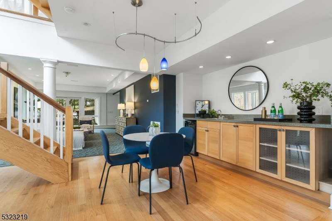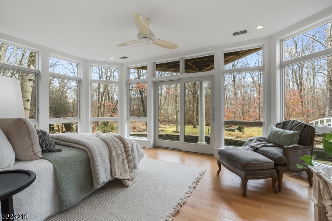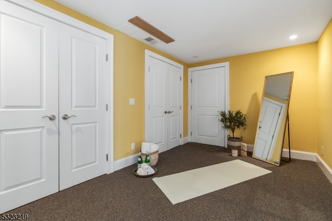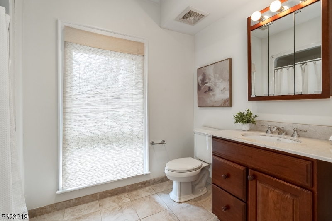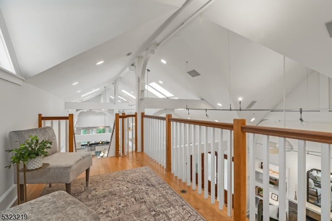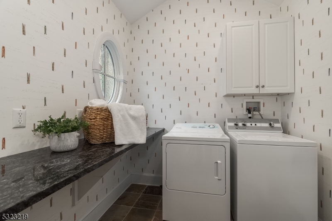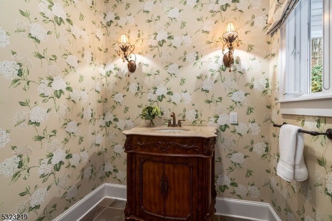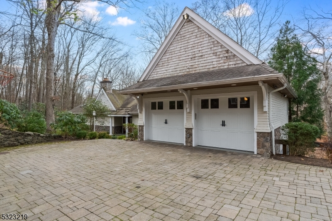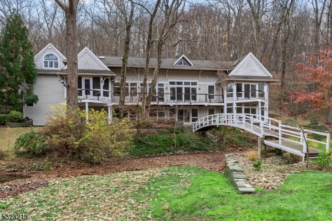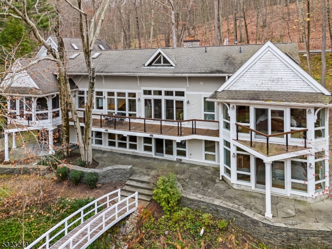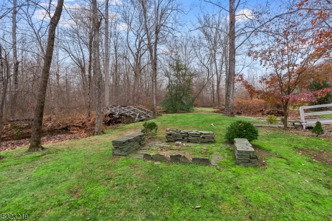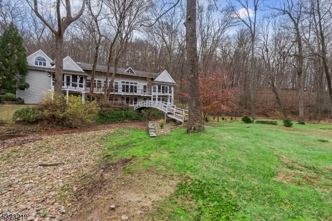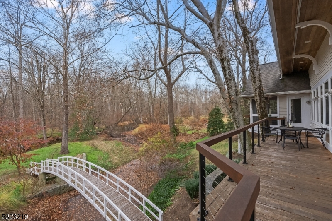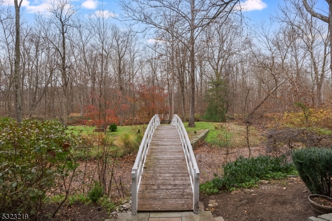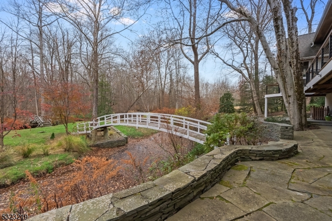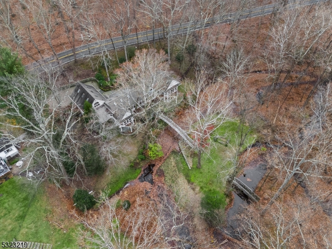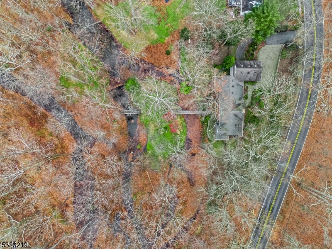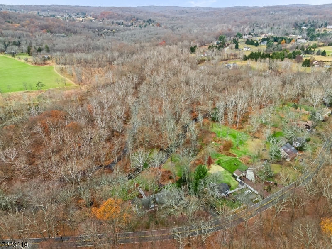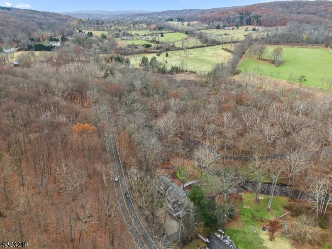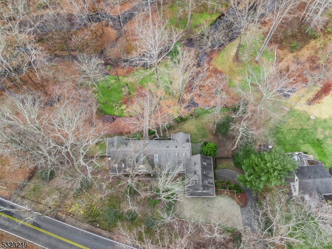47 Roxiticus Rd | Mendham Twp.
A rare opportunity to own a special property, surrounded by 1000 acres of preserved parkland, nature and tranquility. Headwaters House is located next to the north Branch of the Raritan River and blends beautifully with its surrounding. Completely rebuilt in 2005 by an award winning architect with over 5000 sf of finished space. One floor living. The soaring ceilings and walls of windows complement the exquisite seasonal scenes of the headwaters. The primary bedroom has views of the headwaters as does the additional second bedroom located on the lower level. The kitchen boasts top of the line appliances and cabinetry and opens to a screened porch and deck. A finished lower level includes a full bath. A bonus room over the attached garage is perfect for a home office as there is also a secondary outside entrance leading to the space. Open concept living between gourmet kitchen, dining and great room enhanced by the fireplace and ceiling trusses. Two additional entertainment areas provide access to the outside on the lower level. A handsome ipe bridge connects the rear yard to the island between the headwaters featuring a fire pit and a space to enjoy the scenery. Multi-zone sprinkler system, composite siding, and remote controlled gate are added features. This home is an architectural gem in the Ralston section of Mendham with easy access to NYC via Morristown & Peapack train stations. Perfect as a weekend retreat or full-time living, Headwaters House is not to be missed. GSMLS 3934896
Directions to property: Rt 513 (Old 24) to Roxiticus. Home on right. Headwaters House sign.
